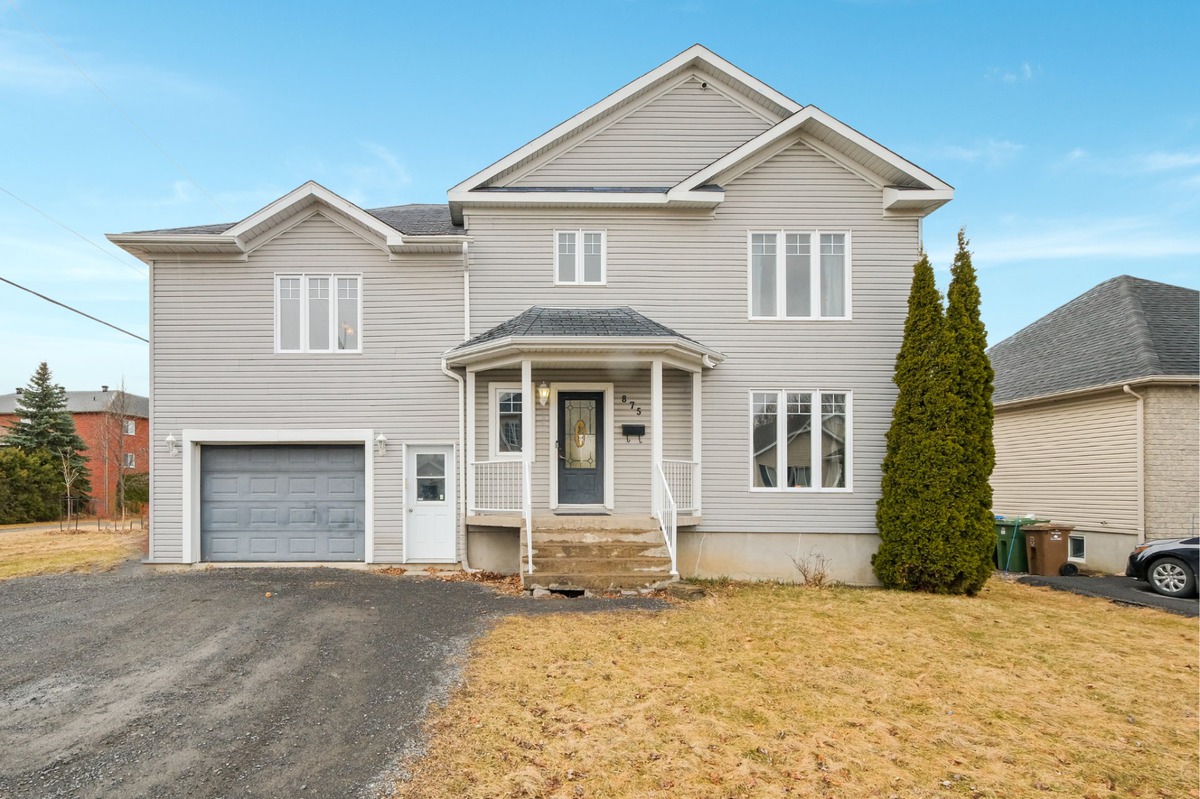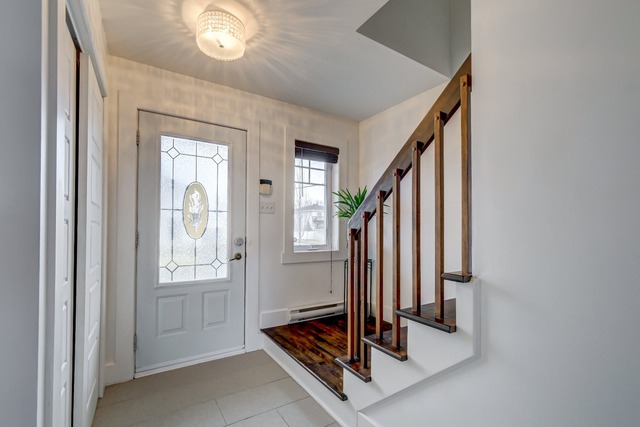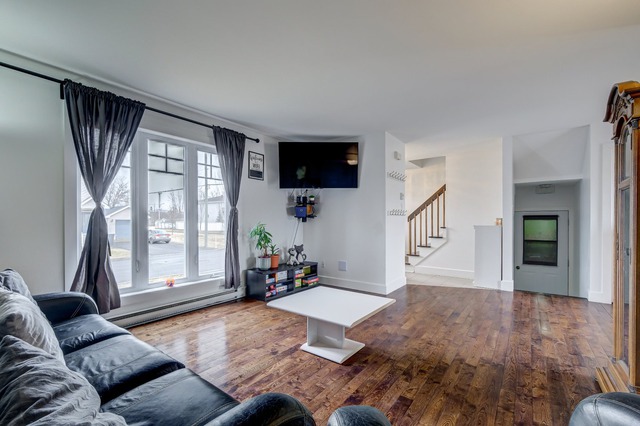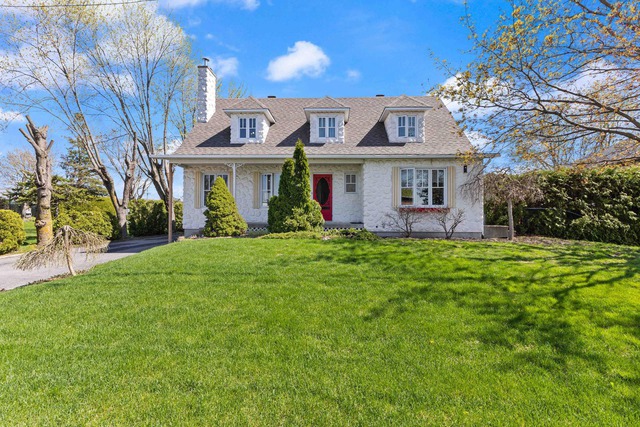
$1,049,999 5 beds 2.5 baths 729.4 sq. m
1468 Rue Barrette
Saint-Jean-sur-Richelieu (Montérégie)
|
For sale / Two or more storey SOLD 875 Rue Gérard-Gauthier Saint-Jean-sur-Richelieu (Montérégie) 5 bedrooms. 1 + 1 Bathroom/Powder room. 6393.8 sq. ft.. |
Contact one of our brokers 
Les Immeubles Etienne Morier inc.
Real Estate Broker
450-446-8600 
Les Immeubles Mathew McDougall inc.
Real Estate Broker
450-446-8600 |
Saint-Jean-sur-Richelieu (Montérégie)
**Text only available in french.**
Splendide propriété avec 5 chambres à coucher de bonnes dimensions dont 4 à l'étage, et localisée dans un rond point tranquille et familial. Avec son garage surdimensionné de 17.3 X 24.10, cette demeure est idéale pour jeune famille ou bricoleur. Également, vous aurez l'opportunité de résider à proximité de la piste cyclable tout en étant à quelques minutes de l'autoroute 35 ainsi que de plusieurs services.
Included: Pôles, stores, rideaux, luminaires, lave-vaisselle, 2 thermopompes murales, ouvre porte de garage électrique et manette (1), balayeuse centrale et accessoires, piscine hors terre et accessoires, jeux d'enfant en bois cour arrière, gazebo en bois, support mural pour la télévision
Excluded: Pôle et rideaux porte patio arrière, abri tempo cour arrière, base de balançoire cour arrière.
| Lot surface | 6393.8 PC |
| Lot dim. | 59x108.2 P |
| Lot dim. | Irregular |
| Building dim. | 44.4x26.4 P |
| Driveway | Double width or more, Not Paved |
| Heating system | Electric baseboard units |
| Water supply | Municipality |
| Heating energy | Electricity |
| Available services | Fire detector |
| Equipment available | Ventilation system, Electric garage door, Wall-mounted heat pump |
| Foundation | Poured concrete |
| Garage | Attached, Heated, Single width |
| Distinctive features | Other |
| Pool | Above-ground |
| Proximity | Highway, Daycare centre, Park - green area, Bicycle path, Elementary school, High school, Public transport |
| Siding | Vinyl |
| Bathroom / Washroom | Seperate shower |
| Basement | 6 feet and over, Finished basement |
| Parking (total) | Outdoor, Garage (2 places) |
| Sewage system | Municipal sewer |
| Landscaping | Fenced |
| Roofing | Asphalt shingles |
| Zoning | Residential |
| Room | Dimension | Siding | Level |
|---|---|---|---|
| Hallway | 4.0x9.10 P | Ceramic tiles | RC |
| Living room | 14.0x13.2 P | Wood | RC |
| Dining room | 6.11x13.3 P | Wood | RC |
| Kitchen | 11.8x11.3 P | Ceramic tiles | RC |
| Washroom | 5.11x4.0 P | Ceramic tiles | RC |
| Master bedroom | 17.4x17.9 P | Wood | 2 |
| Walk-in closet | 17.4x6.7 P | Wood | 2 |
| Bedroom | 11.4x10.9 P | Floating floor | 2 |
| Bedroom | 12.5x12.2 P | Floating floor | 2 |
| Bedroom | 11.4x9.11 P | Floating floor | 2 |
| Bathroom | 9.9x12.0 P | Ceramic tiles | 2 |
| Family room | 16.5x12.10 P | Floating floor | 0 |
| Bedroom | 10.10x11.10 P | Floating floor | 0 |
| Home office | 10.10x11.10 P | Floating floor | 0 |
| Other | 7.1x7.8 P | Concrete | 0 |
| Energy cost | $2,700.00 |
| Municipal Taxes | $3,522.00 |
| School taxes | $310.00 |
5 beds 3 baths 9030 sq. ft.
Saint-Jean-sur-Richelieu
5 Rue Daniel



