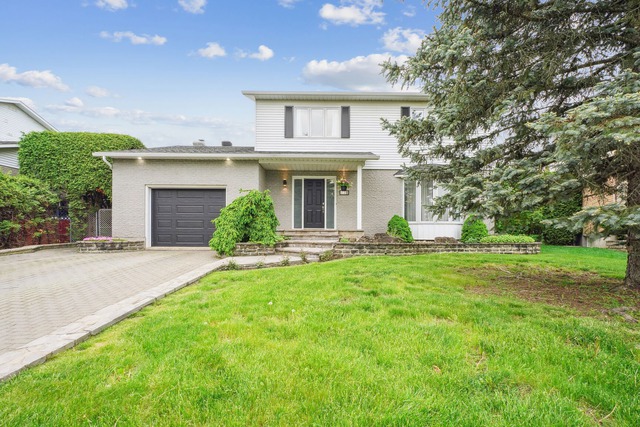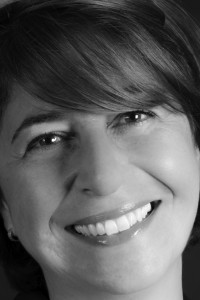
$949,000 4 beds 2.5 baths 691.2 sq. m
725 Rue Marco-Polo
Boucherville (Montérégie)
|
For sale / Two or more storey $655,000 89 Rue Duclos-DeCelles Boucherville (Montérégie) 4 bedrooms. 1 + 1 Bathroom/Powder room. 397.6 sq. m. |
Contact real estate broker 
Cécile Krief
Real Estate Broker
514-978-0868 |
**Text only available in french.**
**Opportunité à ne pas manquer** située dans le Vieux village de Boucherville, à 2 pas du bord du fleuve, charmante propriété jumelée dans un quartier familial, résidentiel et très recherché, possible de faire du kayak et autres sports lors de la saison estivale, construite en 1998, très bien entretenue au fil des ans. Voir addenda...
Included: luminaires, système d'alarme, store, rideaux. tringle a rideaux, lave-vaisselle, cuisinière, génératrice, le spa et accessoires, jardinière en bois (2) et rouge (2), armoire noire dans une chambre, 3 tablettes en verre dans la cuisine, étagère du walk-in
Excluded: 2 tablettes blanches du salon
| Lot surface | 397.6 MC (4280 sqft) |
| Lot dim. | 9.14x35.19 M |
| Lot dim. | Irregular |
| Building dim. | 6.97x14.12 M |
| Building dim. | Irregular |
| Driveway | Asphalt |
| Rental appliances | Water heater |
| Cupboard | Laminated |
| Heating system | Electric baseboard units |
| Water supply | Municipality |
| Heating energy | Electricity |
| Equipment available | Central vacuum cleaner system installation, Other, Wall-mounted air conditioning, Alarm system |
| Windows | PVC |
| Foundation | Poured concrete |
| Hearth stove | Other |
| Distinctive features | Cul-de-sac |
| Pool | Other |
| Proximity | Other, Highway, Park - green area, Bicycle path, Elementary school, Public transport |
| Siding | Other |
| Bathroom / Washroom | Seperate shower |
| Basement | 6 feet and over, Finished basement |
| Parking (total) | Outdoor (2 places) |
| Sewage system | Municipal sewer |
| Window type | Crank handle |
| Roofing | Asphalt shingles |
| Zoning | Residential |
| Room | Dimension | Siding | Level |
|---|---|---|---|
| Hallway | 4.0x4.7 P | Ceramic tiles | RC |
| Washroom | 7.7x5.0 P | Ceramic tiles | RC |
| Kitchen | 9.1x11.0 P | Ceramic tiles | RC |
| Dining room | 11.1x11.2 P | Wood | RC |
| Dining room | 12.1x15.2 P | Ceramic tiles | RC |
| Living room | 11.8x14.8 P | Wood | RC |
| Bathroom | 12.7x7.4 P | Ceramic tiles | 2 |
| Master bedroom | 11.9x15.4 P | Parquet | 2 |
| Bedroom | 8.3x13.3 P | Parquet | 2 |
| Bedroom | 9.3x10.6 P | Parquet | 2 |
| Bedroom | 8.6x9.3 P | Floating floor | 0 |
| Family room | 24.2x11.3 P | Floating floor | 0 |
| Storage | 13x9.6 P | Concrete | AU |
| Municipal Taxes | $2,648.00 |
| School taxes | $364.00 |