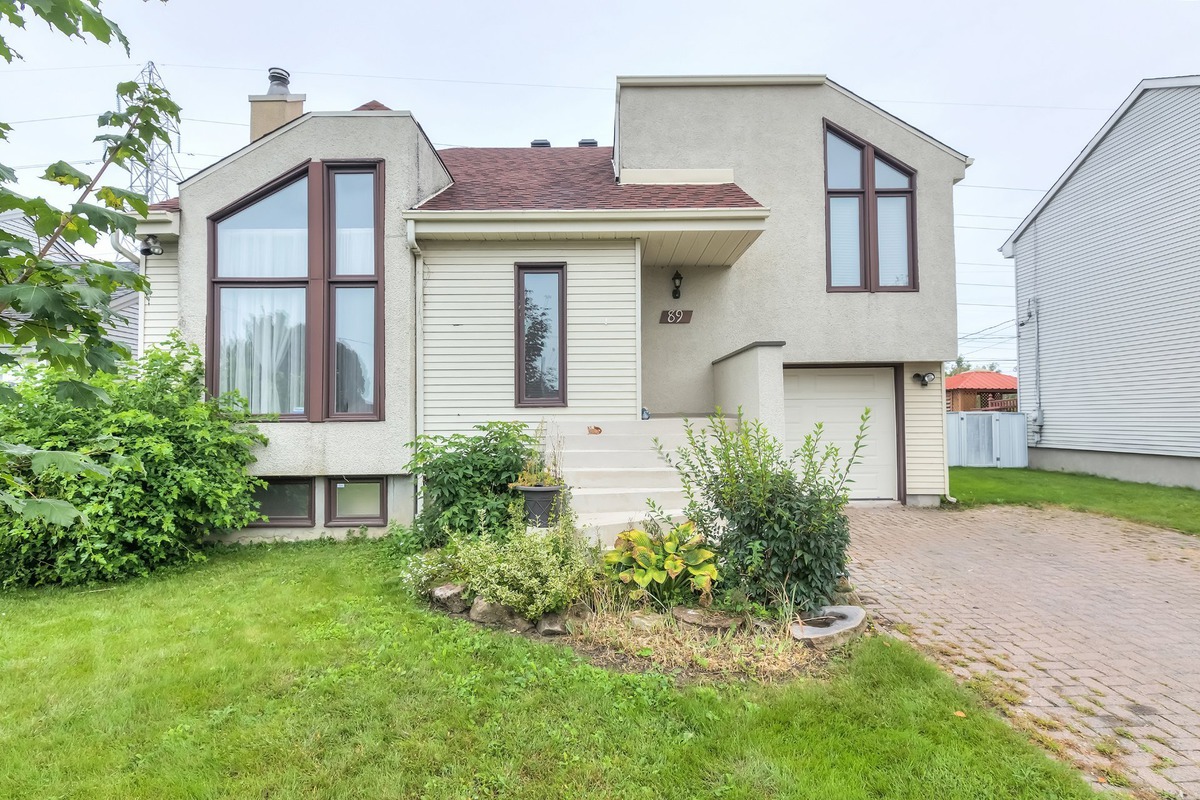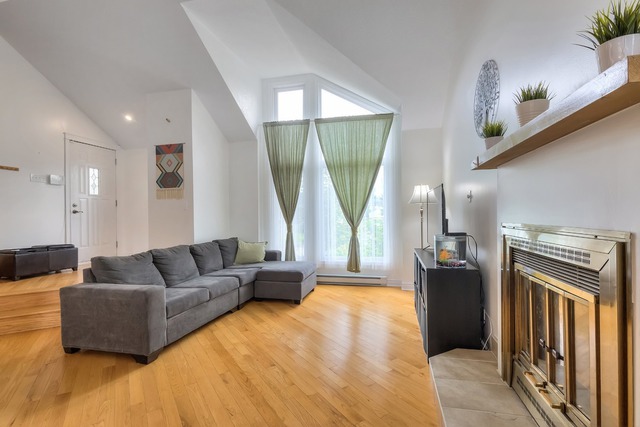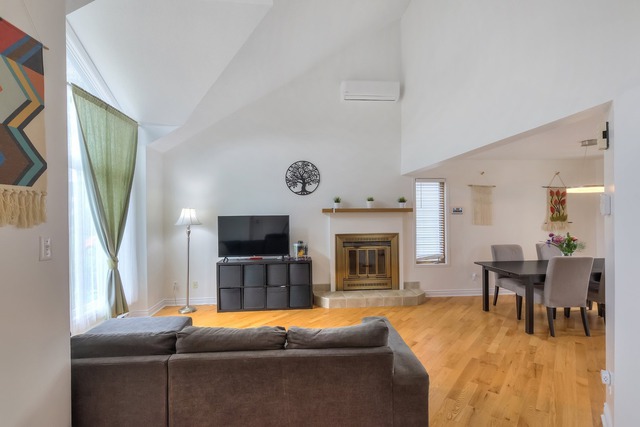
$749,000 5 beds 1.5 bath 572.88 sq. m
58 Rue Verronneau
Saint-Constant (Montérégie)
|
For sale / Two or more storey SOLD 89 Rue Lautrec Saint-Constant (Montérégie) 5 bedrooms. 1 + 1 Bathroom/Powder room. 5400 sq. ft.. |
Contact one of our brokers 
Gestion Jorge Lopez inc.
Real Estate Broker
514-941-6148 
Marco Lopez Courtier Immobilier inc.
Real Estate Broker
514-364-3315 |
Saint-Constant (Montérégie)
**Text only available in french.**
Superbe cottage situé dans un secteur près de tous les services. Vaste et lumineuse, cette maison saura vous plaire dès le premier coup d'oeil !. Au rez-de-chaussée : un salon immense, salle à manger et cuisine et air ouvert. Un élément clé de cette maison sont les 3 chambres à l'étage avec salle de bain. Le sous-sol complètement terminé avec salle familiale et deux chambres supplémentaires et en bonus un garage attaché. Vous avez également le privilège d'avoir une cour privée avec une belle piscine creussée pour divertir votre famille et vos amis durant de belles journées d'été. Venez voir ce que cette maison vous offre dès maintenat.
Included: 1)Luminaires 2)Rideaux 3)stores 3)Aspirateur central et accessoires 4)Thermopompe mural 5)Lave-vaisselle 6)Plaque chauffante 7)Cabanon 8)Piscine et accessoires 9)Thermopompe piscine 10) Clôture piscine 11)Spa 12)Foyer au bois 13)Système d'alarme
| Lot surface | 5400 PC |
| Lot dim. | 54x100 P |
| Building dim. | 36x36 P |
| Building dim. | Irregular |
| Driveway | Double width or more, Plain paving stone |
| Rental appliances | Water heater |
| Heating system | Electric baseboard units |
| Water supply | Municipality |
| Heating energy | Electricity |
| Equipment available | Central vacuum cleaner system installation, Wall-mounted air conditioning, Electric garage door |
| Windows | Aluminum, Wood |
| Foundation | Poured concrete |
| Pool | Inground |
| Proximity | Highway, Public transport |
| Bathroom / Washroom | Seperate shower |
| Basement | 6 feet and over, Finished basement |
| Parking (total) | Outdoor, Garage (4 places) |
| Sewage system | Municipal sewer |
| Landscaping | Fenced, Landscape |
| Window type | Crank handle |
| Roofing | Asphalt shingles |
| Zoning | Residential |
| Room | Dimension | Siding | Level |
|---|---|---|---|
| Kitchen | 7.1x7.3 P | Ceramic tiles | RC |
| Dinette | 10.4x10.10 P | Ceramic tiles | RC |
| Dining room | 10.8x11.2 P | Wood | RC |
| Living room | 11.10x14.5 P | Wood | RC |
| Washroom | 5.6x8 P | Ceramic tiles | RC |
| Master bedroom | 13.11x12.2 P | Wood | 2 |
| Bedroom | 9.9x10.8 P | Wood | 2 |
| Bedroom | 10.4x11.9 P | Wood | 2 |
| Bathroom | 8.9x12.7 P | Ceramic tiles | 2 |
| Family room | 18x12.1 P | Floating floor | 0 |
| Bedroom | 8.1x9.7 P | Floating floor | 0 |
| Bedroom | 10x11 P | Floating floor | 0 |
| Municipal Taxes | $3,379.00 |
| School taxes | $365.00 |
5 beds 1 bath + 1 pwr 572.88 sq. m
Saint-Constant
58 Rue Verronneau


