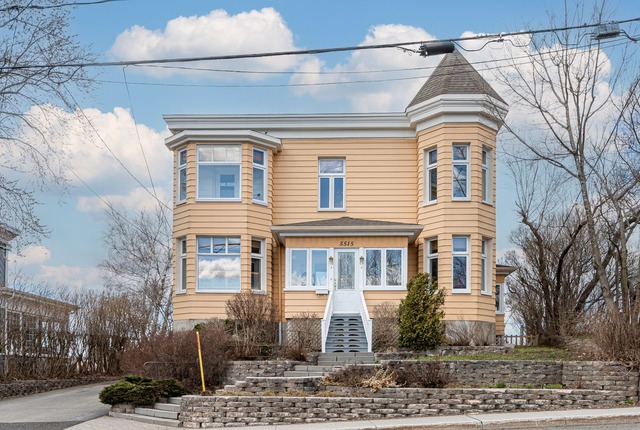
$548,800 4 beds 1.5 bath
5515 Rue St-Louis
Lévis (Desjardins) (Chaudière-Appalaches)
|
For sale / Two or more storey $465,000 9 - 11 Rue Hélène-Smith Lévis (Desjardins) (Chaudière-Appalaches) 4 bedrooms. 3 + 1 Bathrooms/Powder room. 195.6 sq. m. |
Contact real estate broker 
Diane Pilon
Real Estate Broker
418-838-0900 |
**Text only available in french.**
Voici une belle ancienne qui a gardé son caractère et sa prestance!. Cette demeure du Vieux-Lévis largement restaurée est somme toute parfaite, charmante et confortable. À l'étage: Surprise! vous vous retrouvez de plain pied avec le jardin intime et coquet, son bassin et ses arbres fruitiers. Quant au logement en rez-de-jardin (libre), c'est un plus à ne pas négliger: il fera sans aucun doute des heureux! Photos de l'intérieur à venir.
Included: Luminaires, lave-vaisselle Frigidaire, hotte Allure, stores et rideaux.
Excluded: Luminaire de la salle à manger, buffet de la salle à manger fixé au mur.
Sale without legal warranty of quality, at the buyer's risk and peril
| Lot surface | 378.2 MC (4071 sqft) |
| Livable surface | 195.6 MC (2105 sqft) |
| Building dim. | 11.2x9.44 M |
| Building dim. | Irregular |
| Driveway | Asphalt |
| Heating system | Space heating baseboards, Electric baseboard units |
| Water supply | Municipality |
| Heating energy | Electricity |
| Equipment available | Level 2 charging station |
| Windows | Wood, PVC |
| Foundation | Poured concrete, Stone |
| Proximity | Highway, Cegep, Daycare centre, Golf, Hospital, Park - green area, Bicycle path, Elementary school, Alpine skiing, High school, Public transport, University |
| Siding | Brick, Cedar covering joint |
| Bathroom / Washroom | Other, Seperate shower |
| Basement | Under floor space |
| Parking (total) | Outdoor (2 places) |
| Sewage system | Municipal sewer |
| Window type | Other, Crank handle |
| Roofing | Asphalt shingles |
| Zoning | Residential |
| Room | Dimension | Siding | Level |
|---|---|---|---|
| Other | 21.7x12.2 P | Ceramic tiles | RC |
| Living room | 12.5x10.1 P | Floating floor | RC |
| Bedroom | 13.3x12.2 P | Floating floor | RC |
| Bathroom | 4.9x7.6 P | Ceramic tiles | RC |
| Living room | 13.1x9.8 P | Wood | 2 |
| Dining room | 9.5x9.8 P | Wood | 2 |
| Kitchen | 12.8x8.7 P | Wood | 2 |
| Bathroom | 5.2x7.8 P | Ceramic tiles | 2 |
| Home office | 11.1x9.8 P | Wood | 2 |
| Bedroom | 12.1x10.8 P | Wood | 2 |
| Master bedroom | 12.4x22.9 P | Wood | 3 |
| Bedroom | 10.6x10.8 P | Wood | 3 |
| Bathroom | 10.5x11.1 P | Ceramic tiles | 3 |
| Other | 9x10 P | 0 |
| Energy cost | $1,851.00 |
| Municipal Taxes | $4,030.00 |
| School taxes | $308.00 |
4 beds 1 bath + 1 pwr
Lévis (Desjardins)
5515 Rue St-Louis