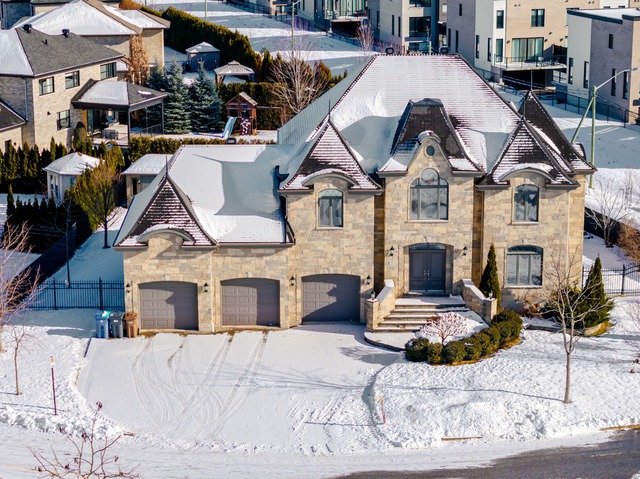
$2,080,000 6 beds 3.5 baths 1234.9 sq. m
2 Rue de Savoie
Candiac (Montérégie)
|
For sale / Two or more storey $1,738,000 + GST/QST 92 - 96 Rue d'Émeraude Candiac (Montérégie) 6 bedrooms. 4 + 3 Bathrooms/Powder rooms. 4845 sq. ft.. |
Contact one of our brokers 
Les Immeubles Mathew McDougall inc.
Real Estate Broker
450-446-8600 
Les Immeubles Etienne Morier inc.
Real Estate Broker
450-446-8600 |
Included: Voir devis des inclusions et exclusions du constructeur
Excluded: Voir devis des inclusions et exclusions du constructeur
| Lot surface | 2118 PC |
| Lot dim. | 30x70.1 P |
| Livable surface | 4845 PC |
| Building dim. | 30x50 P |
| Building dim. | Irregular |
| Driveway | Asphalt |
| Cupboard | Melamine |
| Heating system | Air circulation, Electric baseboard units |
| Easy access | Elevator |
| Water supply | Municipality |
| Heating energy | Electricity, Natural gas |
| Equipment available | Central vacuum cleaner system installation, Level 2 charging station, Central air conditioning, Wall-mounted air conditioning |
| Available services | Fire detector |
| Equipment available | Ventilation system, Electric garage door |
| Windows | PVC |
| Garage | Heated, Double width or more, Fitted |
| Proximity | Highway, Daycare centre, Park - green area, Bicycle path, Elementary school, Réseau Express Métropolitain (REM), High school, Public transport |
| Siding | Aluminum, Brick |
| Bathroom / Washroom | Adjoining to the master bedroom, Seperate shower |
| Basement | 6 feet and over, Finished basement |
| Parking (total) | Outdoor, Garage (1 place) |
| Sewage system | Municipal sewer |
| Landscaping | Landscape |
| Window type | Crank handle |
| Roofing | Elastomer membrane |
| Topography | Flat |
| View | City |
| Zoning | Residential |
| Room | Dimension | Siding | Level |
|---|---|---|---|
| Hallway | 10.5x4.0 P | Ceramic tiles | RC |
| Master bedroom | 14.0x16.4 P | Wood | 2 |
| Bathroom | 8.3x11.7 P | Ceramic tiles | 2 |
| Walk-in closet | 6.7x11.7 P | Wood | 2 |
| Bedroom | 14.0x10.10 P | Wood | 2 |
| Bedroom | 14.0x11.9 P | Wood | 2 |
| Bathroom | 8.3x6.0 P | Ceramic tiles | 2 |
| Laundry room | 7.10x8.1 P | Ceramic tiles | 2 |
| Other | 8.3x3.9 P | Wood | 2 |
| Kitchen | 10.1x18.10 P | Wood | 3 |
| Walk-in closet | 6.10x5.5 P | Wood | 3 |
| Dining room | 18.3x31.8 P | Wood | 3 |
| Living room | 17.10x17.2 P | Wood | 3 |
| Home office | 14.8x10.1 P | Wood | 3 |
| Washroom | 4.10x5.8 P | Ceramic tiles | 3 |
| Storage | 4.5x5.8 P | Wood | 3 |
| Bedroom | 20.7x17.7 P | Wood | 4 |
| Washroom | 5.5x4.11 P | Ceramic tiles | 4 |
| Family room | 17.6x9.7 P | Ceramic tiles | 0 |
| Bathroom | 5.2x6.6 P | Ceramic tiles | 0 |
| Den | 4.11x8.4 P | Ceramic tiles | 0 |
| Storage | 7.3x6.6 P | Ceramic tiles | 0 |
| Storage | 3.8x6.11 P | Ceramic tiles | 0 |
| Other | 13.6x3.9 P | Ceramic tiles | 0 |
| Hallway | 4.2x4.2 P | Ceramic tiles | AU |
| Kitchen | 7.11x12.11 P | Ceramic tiles | AU |
| Living room | 15.1x12.3 P | Floating floor | AU |
| Dining room | 15.1x12.11 P | Floating floor | AU |
| Master bedroom | 13.0x13.6 P | Floating floor | AU |
| Walk-in closet | 5.5x9.5 P | Floating floor | AU |
| Bathroom | 12.1x13.3 P | Ceramic tiles | AU |
| Bedroom | 8.11x10.10 P | Floating floor | AU |
| Walk-in closet | 5.7x7.3 P | Floating floor | AU |
| Washroom | 2.11x7.3 P | Ceramic tiles | AU |
| Storage | 6.7x6.0 P | Floating floor | AU |
| Co-ownership fees | $345.00 |
| Common expenses/Rental | $4,140.00 |
| Municipal Taxes | $3,063.00 |
| School taxes | $0.00 |