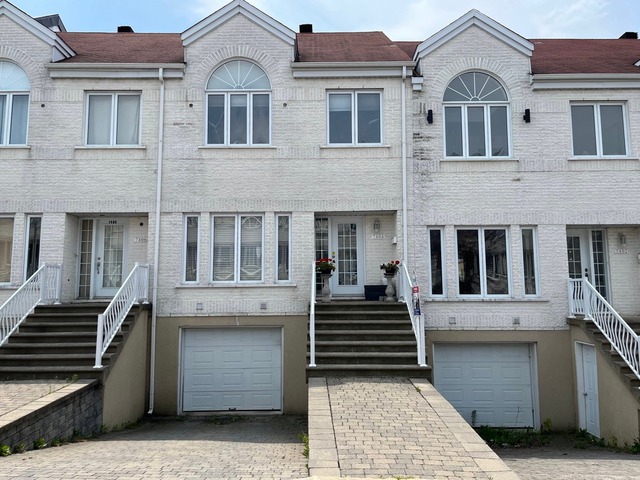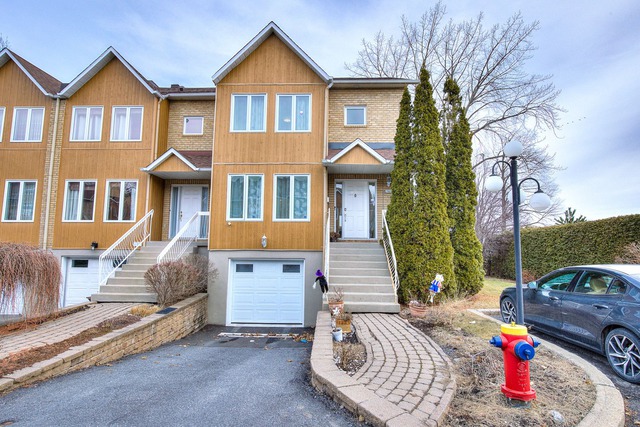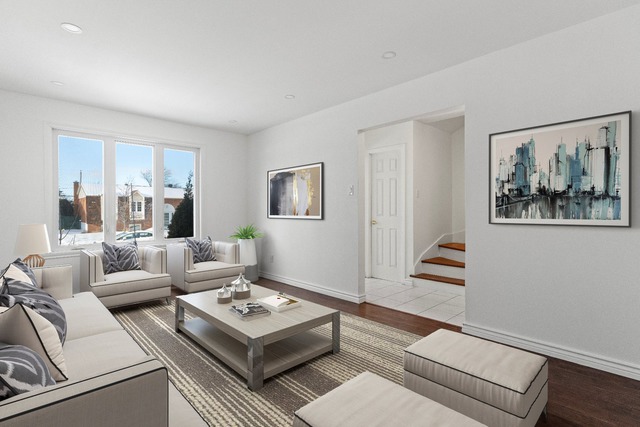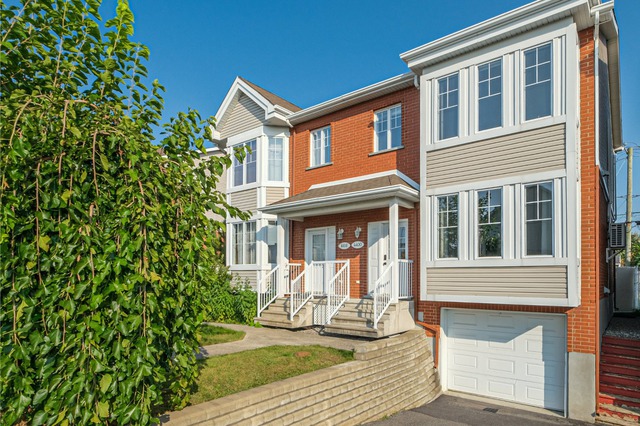
$645,000 3 beds 1.5 bath 2356 sq. ft.
7404 Place Talbot
Brossard (Montérégie)
|
For sale / Two or more storey $599,900 9310 Rue Roissy Brossard (Montérégie) 3 bedrooms. 1 + 1 Bathroom/Powder room. 1931 sq. ft.. |
Contact real estate broker 
Mark Cloutier
Residential real estate broker
514-885-3796 |
Impeccable property located in a sought-after area of Brossard, just steps away from all services, amenities, schools, parks and easy access to all main roads including highway 132. This lovely semi-detached property offers 3 bedrooms, 1+1 bathrooms, spacious backyard and a garage. The main level offers an open concept living space with a large bay window for an abundance of natural light, a powder room and a spacious kitchen open to the dining room. Upstairs, there are three good size bedrooms and a full bathroom with separate bath and shower. In the basement, there is a family room and laundry room with rough plumbing for a second bathroom.
Located in the 'R' section of Brossard
Very well maintained property with 3 bedrooms, 1+1 bathrooms, private backyard and garage
Just step away from public transport, the Samuel-de-Champlain Bridge, Highway 132, Taschereau, Matte boulevard and Marie-Victorin boulevard.
Easy assess to downtown Montreal by public transport - the RTL bus line 49 brings you directly to the REM.
In close proximity to all services, groceries stores, Costco, parks, cycling paths, daycares and schools.
Included: light fixtures, dishwasher, stove, refrigerator, range hood, tempo
Excluded: dining room light fixture, blinds
| Lot surface | 1931 PC |
| Lot dim. | 22x89 P |
| Building dim. | 19.9x31 P |
| Driveway | Asphalt |
| Heating system | Air circulation |
| Water supply | Municipality, With water meter |
| Heating energy | Electricity |
| Equipment available | Central air conditioning, Ventilation system, Electric garage door |
| Windows | PVC |
| Foundation | Poured concrete |
| Garage | Fitted, Single width |
| Proximity | Highway, Daycare centre, Park - green area, Bicycle path, Elementary school, Réseau Express Métropolitain (REM), High school, Public transport |
| Siding | Aluminum, Brick |
| Bathroom / Washroom | Seperate shower |
| Basement | 6 feet and over, Partially finished |
| Parking (total) | Outdoor, Garage (2 places) |
| Sewage system | Municipal sewer |
| Landscaping | Fenced, Landscape |
| Roofing | Asphalt shingles |
| Zoning | Residential |
| Room | Dimension | Siding | Level |
|---|---|---|---|
| Hallway | 6.0x3.10 P | Ceramic tiles | RC |
| Washroom | 2.5x7.8 P | Ceramic tiles | RC |
| Living room | 10.7x15.7 P | Parquet | RC |
| Dining room | 17.3x10.3 P | Parquet | RC |
| Kitchen | 10.6x10.4 P | Ceramic tiles | RC |
| Master bedroom | 11.0x15.4 P | Parquet | 2 |
| Bathroom | 6.11x11.9 P | Ceramic tiles | 2 |
| Bedroom | 10.9x9.4 P | Parquet | 2 |
| Bedroom | 8.4x10.10 P | Parquet | 2 |
| Family room | 8.6x17.8 P | Concrete | 0 |
| Laundry room | 11.4x6.0 P | Concrete | 0 |
| Energy cost | $1,530.00 |
| Municipal Taxes | $2,363.00 |
| School taxes | $300.00 |
3 beds 2 baths + 1 pwr 1980 sq. ft.
Brossard
7923Z Rue Nadeau
3 beds 2 baths + 1 pwr 1980 sq. ft.
Brossard
7923 Rue Nadeau
3 beds 2 baths 185.8 sq. m
Brossard
5685 Av. Baudelaire
3 beds 1 bath + 1 pwr 607 sq. m
Brossard
6500 Av. Boniface
3 beds 1 bath + 1 pwr 2428 sq. ft.
Brossard
4400 Crois. Orange




