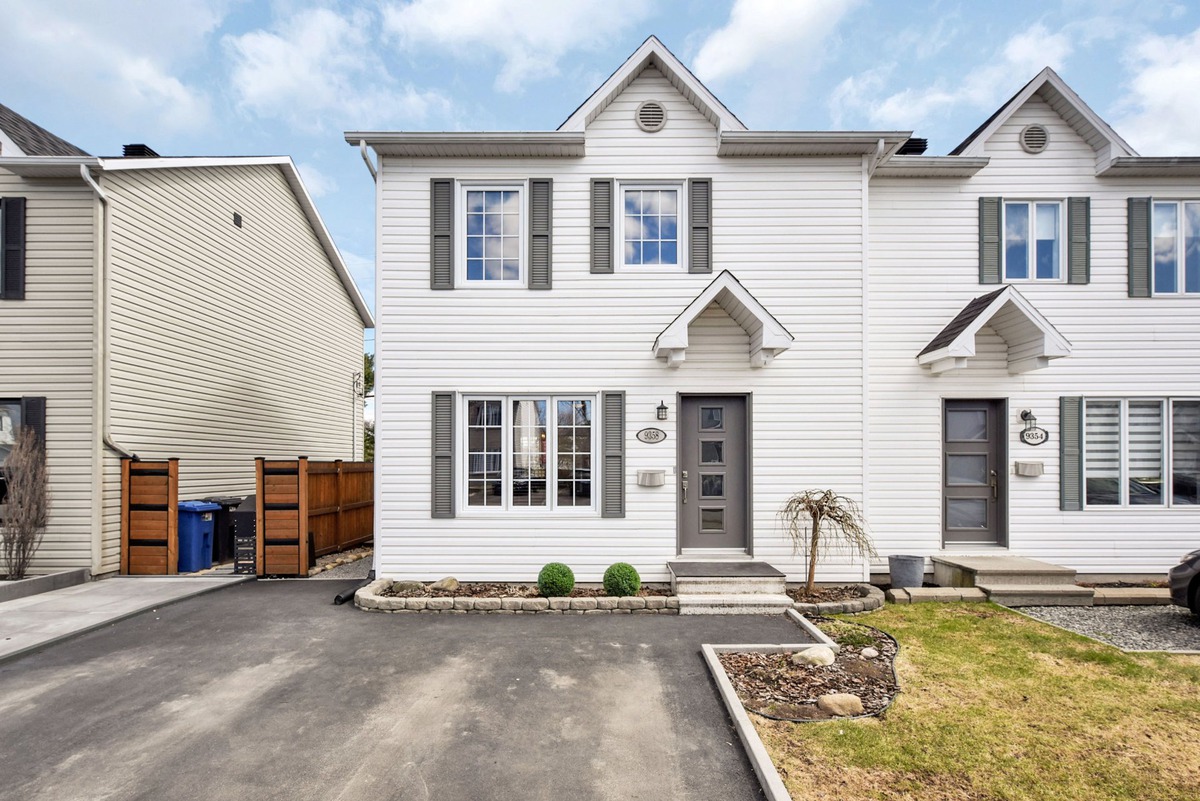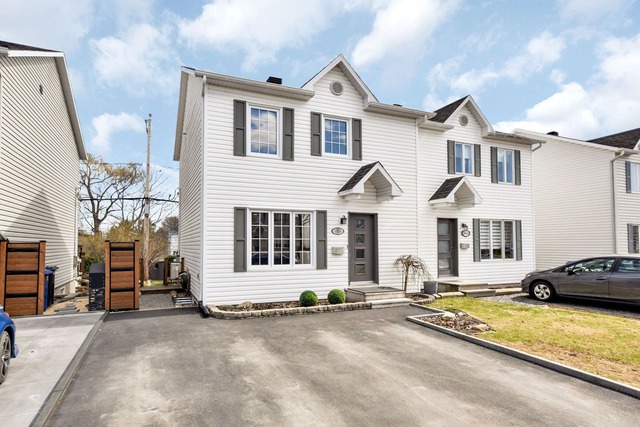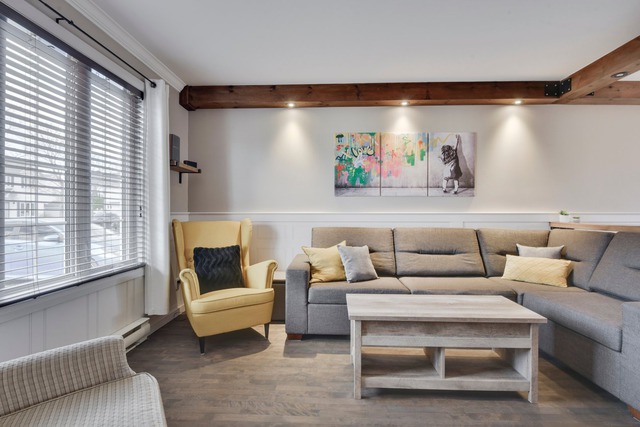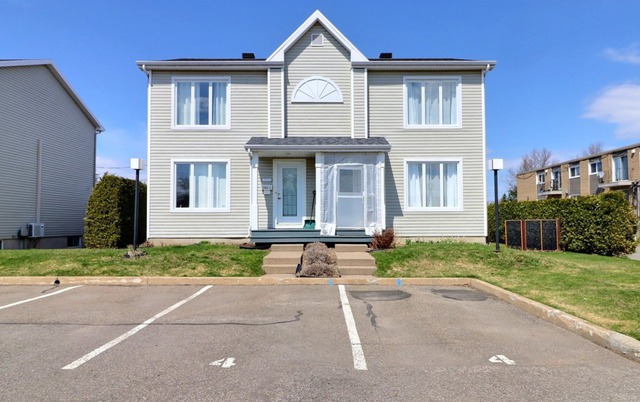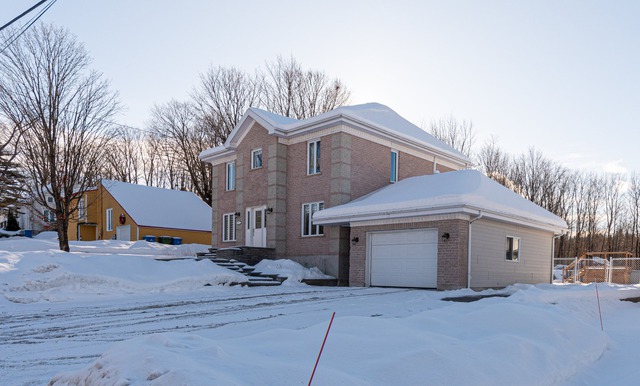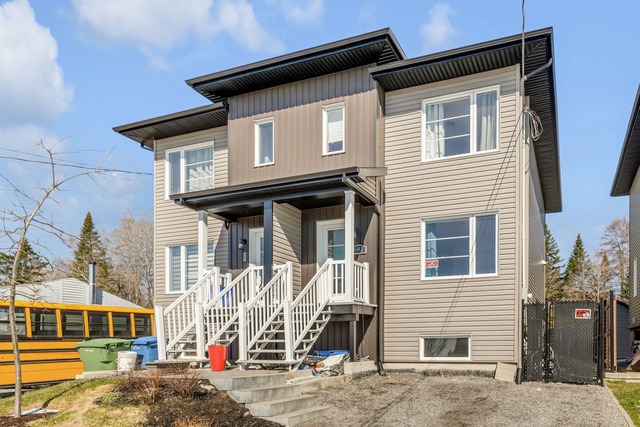
$309,000 3 beds 2.5 baths 167.75 sq. m
681 Rue des Bosquets
Québec (La Haute-Saint-Charles) (Capitale-Nationale)
|
For sale / Two or more storey SOLD 9358 Rue Adélard-Godbout Québec (La Haute-Saint-Charles) (Capitale-Nationale) 3 bedrooms. 1 + 1 Bathroom/Powder room. 98.64 sq. m. |
Contact real estate broker 
Mathieu Fournier
Residential and commercial real estate broker
4185694237 |
Québec (La Haute-Saint-Charles) (Capitale-Nationale)
**Text only available in french.**
CLÉ EN MAIN! Magnifique jumelé cottage entretenu méticuleusement, 3 chambres à coucher, cuisine et salle de bain rénovées avec goût, stationnement double, deux espaces terrasse, piscine, thermopompe murale, aspirateur centrale, tout y est. Profitez de l'été qui s'en vient dans votre propre cour complètement aménagée. Un vrai bijou à proximité des écoles, des commerces et des services. Les visites débuteront vendredi le 3 mai 2024. Ne tardez pas pour réserver votre visite, elle ne sera que de passage !
Included: Toiles de fenêtre, luminaires, piscine et accessoires
Excluded: Lave-vaisselle, Rideaux et pôles à rideaux, chauffe-eau de piscine, lit escamotable, remise noire
| Lot surface | 297 MC (3197 sqft) |
| Lot dim. | 8.15x36.51 M |
| Livable surface | 98.64 MC (1062 sqft) |
| Building dim. | 6x8.22 M |
| Driveway | Asphalt |
| Landscaping | Patio |
| Cupboard | Melamine, Thermoplastic |
| Heating system | Electric baseboard units |
| Water supply | Municipality |
| Heating energy | Electricity |
| Equipment available | Central vacuum cleaner system installation, Private balcony, Private yard, Ventilation system, Wall-mounted heat pump |
| Windows | PVC |
| Foundation | Poured concrete |
| Pool | Above-ground |
| Proximity | Highway, Daycare centre, Golf, Hospital, Park - green area, Bicycle path, Elementary school, High school, Cross-country skiing, Public transport |
| Siding | Vinyl |
| Bathroom / Washroom | Seperate shower |
| Basement | 6 feet and over, Finished basement |
| Parking (total) | Outdoor (2 places) |
| Sewage system | Municipal sewer |
| Landscaping | Fenced, Land / Yard lined with hedges |
| Window type | Sliding, Crank handle |
| Roofing | Asphalt shingles |
| Topography | Flat |
| Zoning | Residential |
| Room | Dimension | Siding | Level |
|---|---|---|---|
| Hallway | 4.5x6.5 P | Ceramic tiles | RC |
| Living room | 11x13 P | Wood | RC |
| Kitchen | 8.6x9 P | Ceramic tiles | RC |
| Dining room | 10x12.5 P | Wood | RC |
| Washroom | 3x7 P | Ceramic tiles | RC |
| Master bedroom | 11.2x11.7 P | Floating floor | 2 |
| Bedroom | 7x13.5 P | Floating floor | 2 |
| Bedroom | 8.3x9.8 P | Floating floor | 2 |
| Bathroom | 7.3x12 P | Ceramic tiles | 2 |
| Family room | 25x15 P | Floating floor | 0 |
| Laundry room | 7.5x7.7 P | Ceramic tiles | 0 |
| Energy cost | $1,585.00 |
| Municipal Taxes | $2,744.00 |
| School taxes | $203.00 |
3 beds 2 baths + 1 pwr 167.75 sq. m
Québec (La Haute-Saint-Charles)
681 Rue des Bosquets
3 beds 1 bath + 1 pwr 120.7 sq. m
Québec (La Haute-Saint-Charles)
3745 Rue Pincourt, app. 4
3 beds 2 baths + 1 pwr 19898 sq. ft.
Québec (La Haute-Saint-Charles)
3912 Route de l'Aéroport
