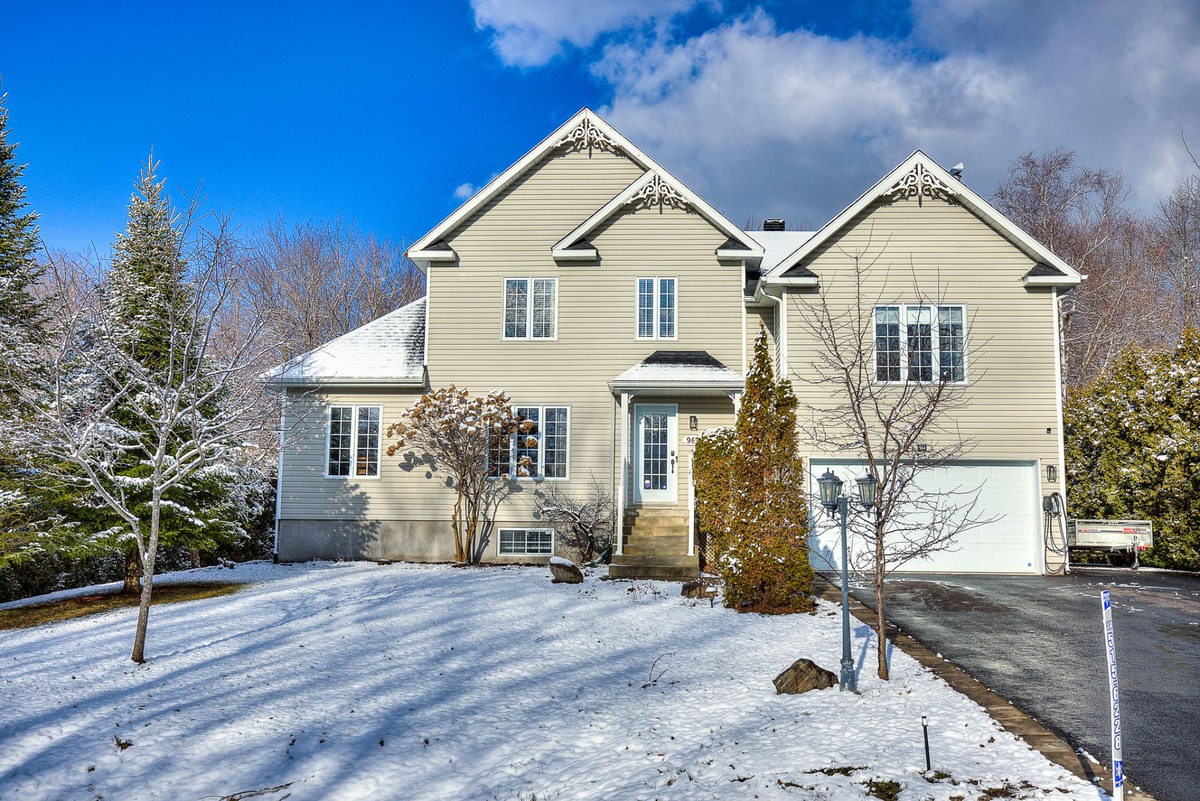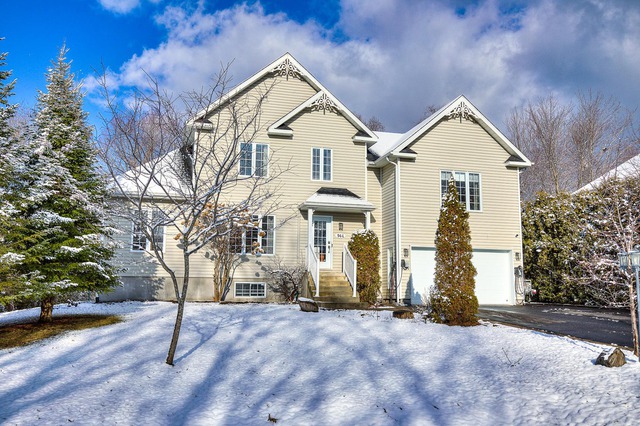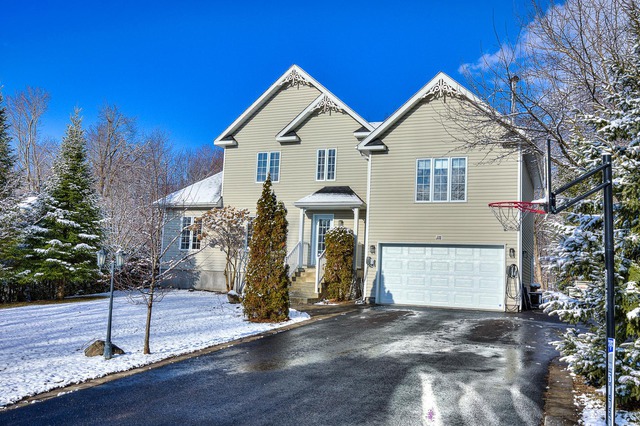
$1,600,000 5 beds 3.5 baths 16822 sq. ft.
2134 Rue du Forgeron
Saint-Lazare (Montérégie)
|
For sale / Two or more storey SOLD 964 Rue Bouchard Saint-Lazare (Montérégie) 5 bedrooms. 2 Bathrooms. 16314.85 sq. ft.. |
Contact one of our brokers 
Sandra-Lee Marquis
Real Estate Broker
450-455-7333 
Nicholas Pard
Real Estate Broker
450-455-7333 |
Saint-Lazare (Montérégie)
**Magnificent 5 bedroom house in Saint-Lazare**on a vast lot of more than 16,000 sq. ft. in a popular family area with mature trees. On the ground floor, a spacious living room, a convivial dining room, a functional kitchen and a bathroom with laundry area. Upstairs, a huge family room, three bedrooms and a bathroom with separate shower and corner bath await you. The basement houses two additional bedrooms and a family room, ideal for a large family. Several renovations and improvements! Opportunity to be seized in this idyllic setting!
***EXTRAS**
-5 bedroom house
-In Saint-Lazare
-Vast land of more than 16,000 sq. ft.
-Family sector
-Mature trees
RENOVATIONS AND IMPROVEMENTS:
-Roof (2023)
-Windows (thermos) changed (2016)
-Superior kitchen cabinet (2021)
-Basement reconfiguration of rooms and addition of recessed ceilings (2019)
-Bathroom on the ground floor (2019)
Wall-mounted heat pump (2) (2016)
Addition of wood fireplace (possibility of changing to gas) (2013)
Asphalt paving stones (2016)
Exterior balcony (2022)
Included: Light fixtures, blinds, curtain poles, rods, dishwasher, built-in stove, electric garage door opener, gazebo.
| Lot surface | 16314.85 PC |
| Lot dim. | 85x191.11 P |
| Building dim. | 51.6x28.5 P |
| Building dim. | Irregular |
| Driveway | Asphalt, Double width or more, Plain paving stone |
| Rental appliances | Water heater |
| Heating system | Electric baseboard units |
| Water supply | Municipality |
| Heating energy | Electricity |
| Equipment available | Level 2 charging station, Wall-mounted air conditioning, Electric garage door, Wall-mounted heat pump |
| Windows | PVC |
| Foundation | Poured concrete |
| Hearth stove | Wood fireplace |
| Garage | Attached, Double width or more |
| Proximity | Daycare centre, Golf, Park - green area, Bicycle path, Elementary school, Cross-country skiing, Snowmobile trail, ATV trail, Public transport |
| Siding | Vinyl |
| Bathroom / Washroom | Seperate shower |
| Basement | 6 feet and over, Finished basement |
| Parking (total) | Outdoor, Garage (6 places) |
| Sewage system | Other, Septic tank |
| Landscaping | Land / Yard lined with hedges, Landscape |
| Window type | Sliding, Hung |
| Roofing | Asphalt shingles |
| Zoning | Residential |
| Room | Dimension | Siding | Level |
|---|---|---|---|
| Hallway | 10.2x6.3 P | Ceramic tiles | RC |
| Living room | 13.4x12.5 P | Wood | RC |
| Dining room | 9.6x12.3 P | Wood | RC |
| Kitchen | 22.9x8 P | Ceramic tiles | RC |
| Washroom | 8x7.9 P | Ceramic tiles | RC |
| Master bedroom | 13.3x18.5 P | Wood | 2 |
| Family room | 13.3x18.5 P | Wood | 2 |
| Bedroom | 10.8x17.6 P | Wood | 2 |
| Bedroom | 11.5x10.4 P | Wood | 2 |
| Bathroom | 10.2x8.2 P | Ceramic tiles | 2 |
| Bedroom | 11.7x9.7 P | Floating floor | 0 |
| Family room | 19.7x17.5 P | Floating floor | 0 |
| Bedroom | 9.7x8.2 P | Floating floor | 0 |
| Storage | 7.3x7.8 P | Concrete | 0 |
| Energy cost | $2,410.00 |
| Municipal Taxes | $3,252.00 |
| School taxes | $365.00 |


