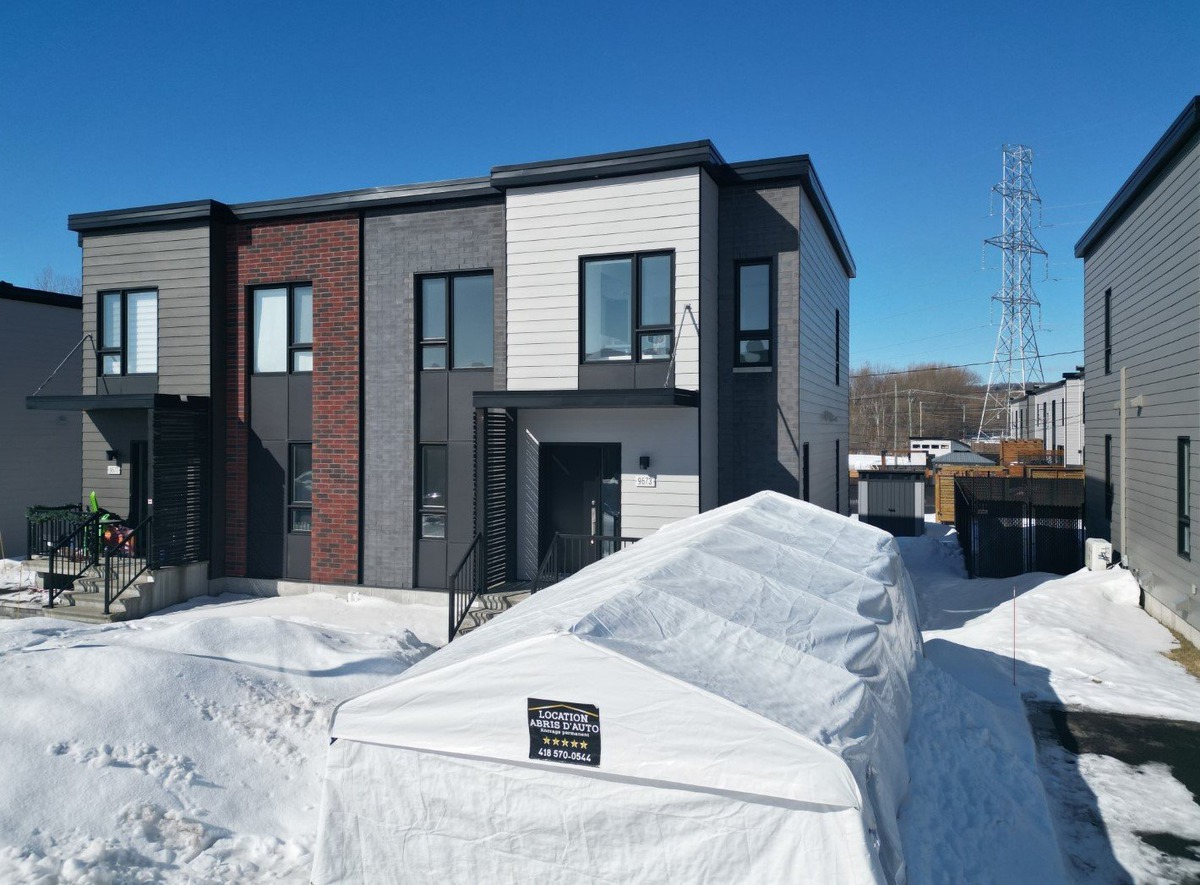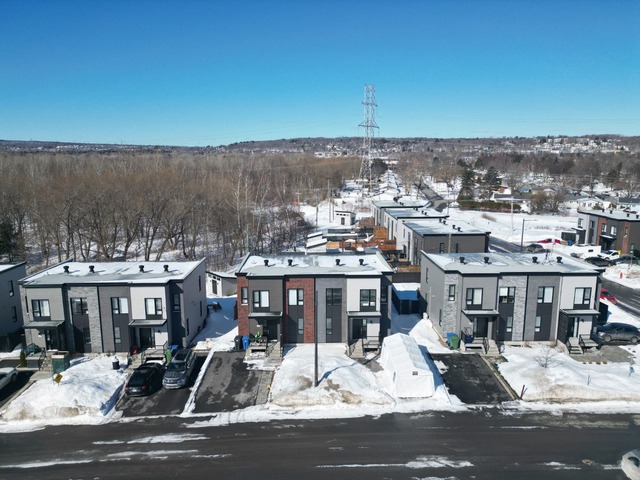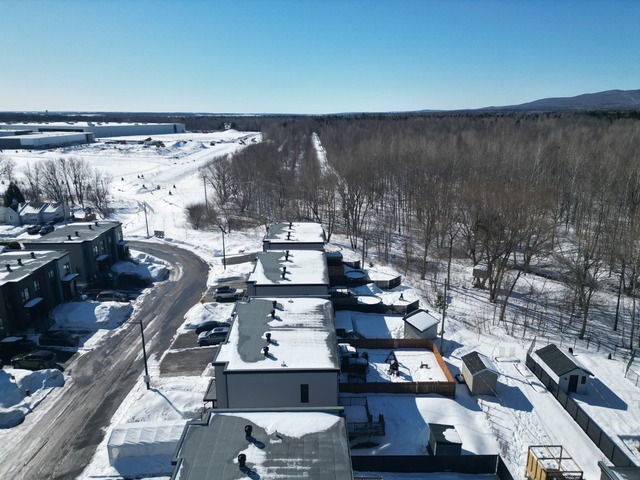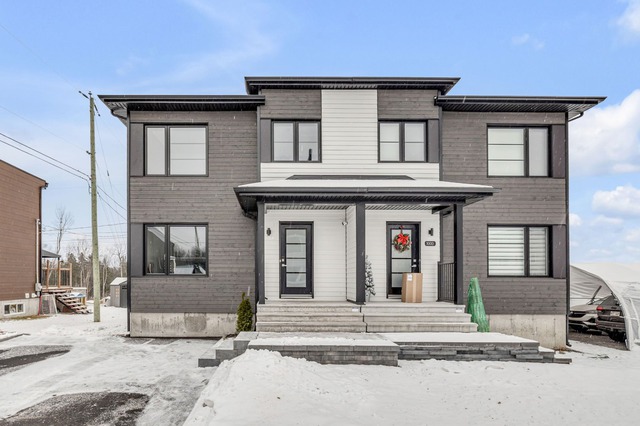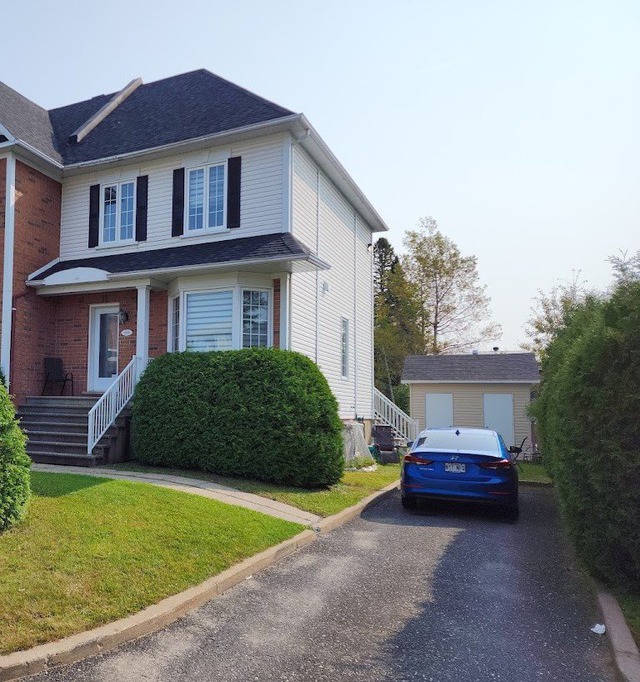
$350,000 4 beds 1.5 bath 86.9 sq. m
1509Z Rue Gandhi
Québec (La Haute-Saint-Charles) (Capitale-Nationale)
|
For sale / Two or more storey SOLD 9673 Rue Georges-Émile-Lapalme Québec (La Haute-Saint-Charles) (Capitale-Nationale) 4 bedrooms. 2 + 1 Bathrooms/Powder room. 297.6 sq. m. |
Contact real estate broker 
François Drouin
Real Estate Broker
418-952-2017 |
Québec (La Haute-Saint-Charles) (Capitale-Nationale)
**Text only available in french.**
*NOUVEAUTÉ* Secteur Des-Châtels. Jumelé-cottage 24 X 33 construction haut de gamme signée Groupe Dallaire. Clé en main; comprends 4 chambres au total dont 3 à l'étage. Possibilité de faire l'ajout d'une 5e au besoin. Grand hall d'entrée et vestiaire walk-in adjacent. Cuisine moderne avec beaucoup de rangement, espace de vie à aire ouverte. Porte patio triple, thermopompe double. Sous-sol complètement aménagé : salle familiale, chambre à coucher, rangement et salle de bain. Belle cour arrière. Situé tout près de la nature et des services. Vente par la curatelle publique. Informez-vous rapidement!
Sale without legal warranty of quality, at the buyer's risk and peril
| Lot surface | 297.6 MC (3203 sqft) |
| Lot dim. | 9.92x30 M |
| Building dim. | 24x33 P |
| Building dim. | Irregular |
| Driveway | Not Paved |
| Heating system | Electric baseboard units |
| Water supply | Municipality |
| Heating energy | Electricity |
| Equipment available | Central vacuum cleaner system installation, Other, Wall-mounted air conditioning, Ventilation system |
| Windows | PVC |
| Foundation | Poured concrete |
| Proximity | Other, Highway, Cegep, Daycare centre, Golf, Hospital, Park - green area, Bicycle path, Elementary school, Alpine skiing, High school, Cross-country skiing, Snowmobile trail, ATV trail, Public transport, University |
| Siding | Other, Brick |
| Bathroom / Washroom | Seperate shower |
| Basement | Finished basement |
| Parking (total) | Outdoor (2 places) |
| Sewage system | Municipal sewer |
| Window type | Sliding, Crank handle |
| Roofing | Elastomer membrane |
| Topography | Flat |
| Zoning | Residential |
| Room | Dimension | Siding | Level |
|---|---|---|---|
| Hallway | 9.5x7.0 P | Ceramic tiles | RC |
| Walk-in closet | 8.6x7.7 P | Ceramic tiles | RC |
| Washroom | 6.1x5.0 P | Ceramic tiles | RC |
| Kitchen | 12.6x13.5 P | Wood | RC |
| Dining room | 13.4x9.10 P | Wood | RC |
| Living room | 14.7x9.2 P | Wood | RC |
| Master bedroom | 12.8x14.7 P | Wood | 2 |
| Bedroom | 11.7x12.3 P | Wood | 2 |
| Bedroom | 9.5x14.7 P | Wood | 2 |
| Laundry room | 5.0x7.0 P | Ceramic tiles | 2 |
| Bathroom | 11.8x9.11 P | Ceramic tiles | 2 |
| Bedroom | 14.1x10.1 P | Floating floor | 0 |
| Family room | 27.2x12.11 P | Floating floor | 0 |
| Bathroom | 7.6x9.7 P | Ceramic tiles | 0 |
| Energy cost | $1,230.00 |
| Municipal Taxes | $3,702.00 |
| School taxes | $323.00 |
4 beds 2 baths + 1 pwr 275.9 sq. m
Québec (La Haute-Saint-Charles)
3004 Rue de Rigel
