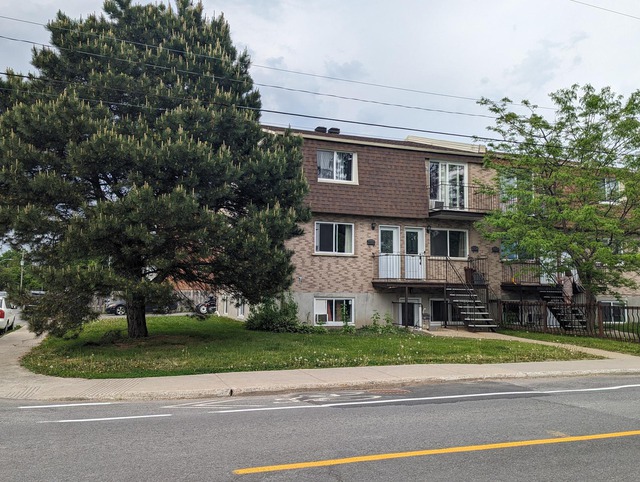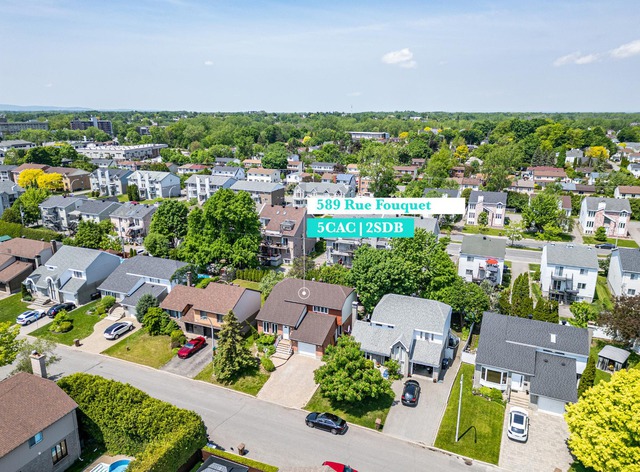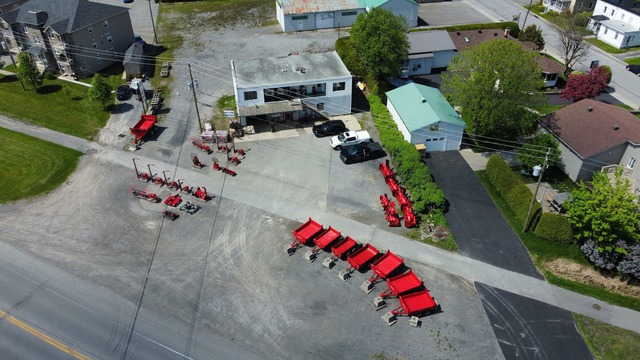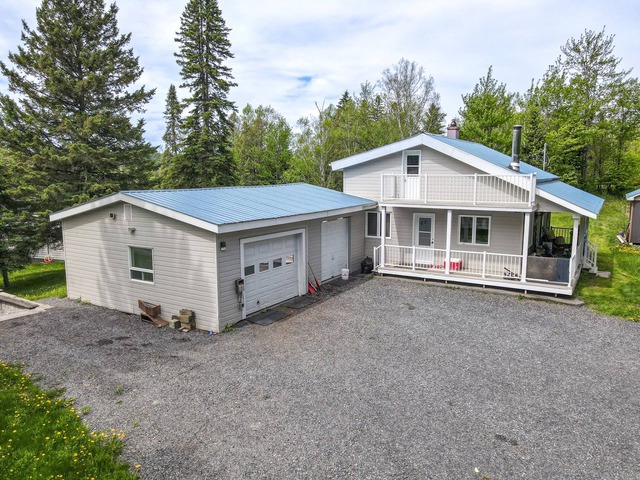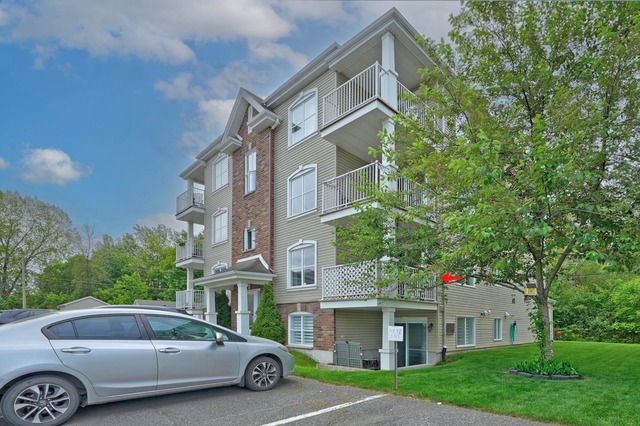|
For sale / Two or more storey $449,000 97 Rue du Parc Saint-Lucien (Centre-du-Québec) 3 bedrooms. 2 Bathrooms. 33149 sq. ft.. |
Contact real estate broker 
Yvon Forcier
Real Estate Broker
819-314-2019 |
For sale / Two or more storey
$449,000
Description of the property For sale
**Text only available in french.**
Belle résidence de construction 2012, assise un grand terrain de 33,149 pieds. Cette résidence comprend 3 chambres à coucher, 2 salles de bains, cuisine salon et salle à manger à aire ouverte. Construction du garage en 2016 dimension 26 x 30 pieds. Deux portes de garage électrique dimension 8 x 12 pieds. Au garage un panneau électrique de 100 ampères provenant da la maison. Sortie de 30 ampères pour alimenter la maison en cas de manque d'électricité. Poêle à bois au garage. Accès à la rivière Saint-François avec petite embarcation. Secteur tranquille.
Included: Lustres, rideaux, stores, lave-vaisselle, fournaise au bois, poêle à bois dans le garage.
Excluded: Effets personnels, borne électrique dans le garage.
-
Lot surface 33149 PC Lot dim. 165x200 P Building dim. 36x45 P Building dim. Irregular -
Carport Detached Distinctive features Water access Driveway Not Paved Heating system Air circulation, Electric baseboard units Water supply Artesian well Heating energy Wood, Electricity Equipment available Water softener, Electric garage door, Wall-mounted heat pump Windows PVC Foundation Poured concrete Hearth stove Other Garage Heated, Detached, Double width or more Siding Other Basement Unfinished Parking (total) In carport, Outdoor, Garage (1 place) Sewage system Purification field, Septic tank Roofing Asphalt shingles Zoning Agricultural, Residential -
Room Dimension Siding Level Kitchen 12x17 P Floating floor RC Dining room 19.8x14.8 P Floating floor RC Dining room 12x12.8 P Floating floor RC Living room 14x15.4 P Floating floor RC Bathroom 11x7.11 P Ceramic tiles RC Bedroom 11.2x10.7 P Floating floor RC Bedroom 11.5x14 P Floating floor 2 Bedroom 10.5x11.3 P Floating floor 2 Bathroom 6.11x11 P Ceramic tiles 2 Laundry room 10x12 P Concrete 0 Other 16x16 P Concrete 0 Other 26x36 P Concrete 0 -
Municipal Taxes $3,445.00 School taxes $260.00




