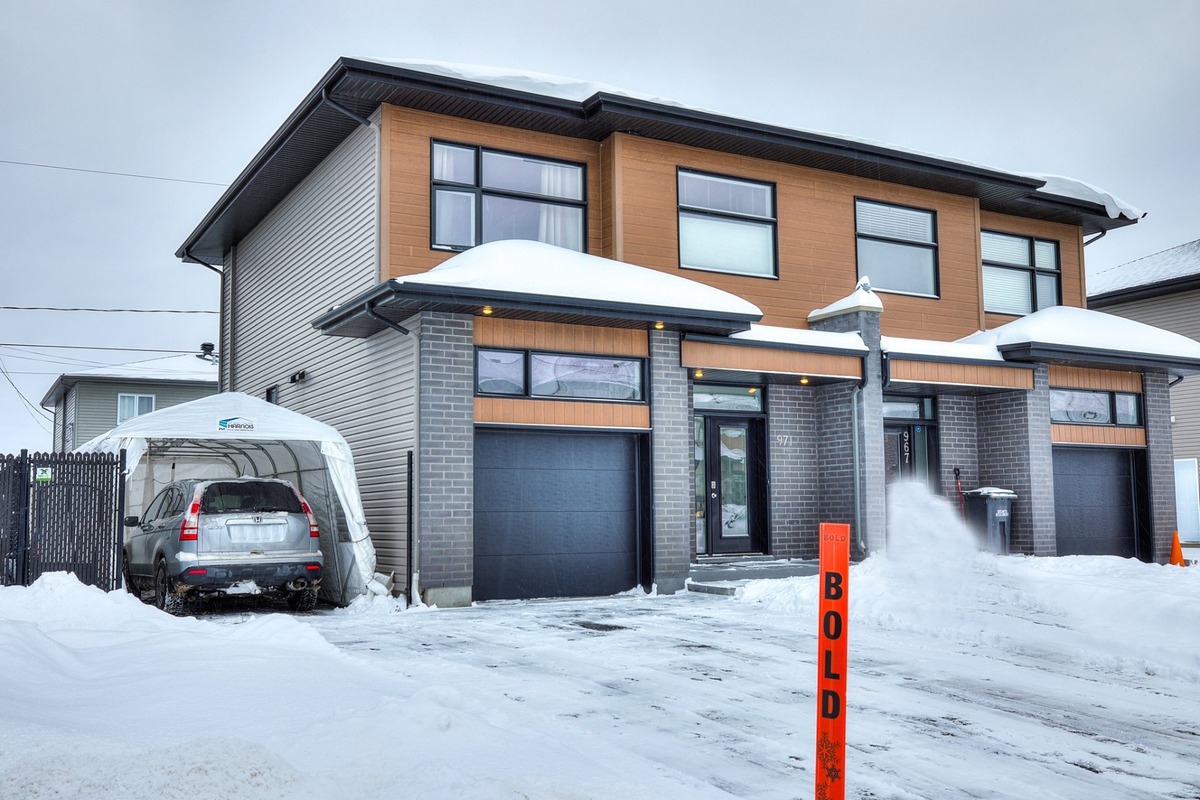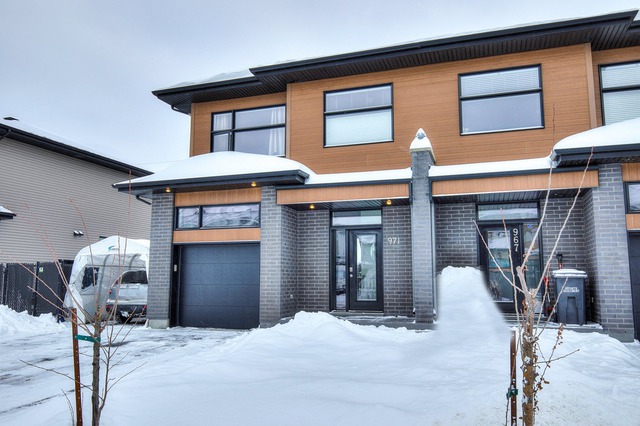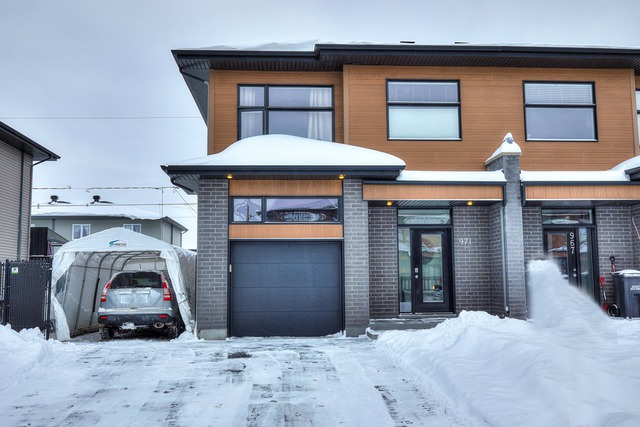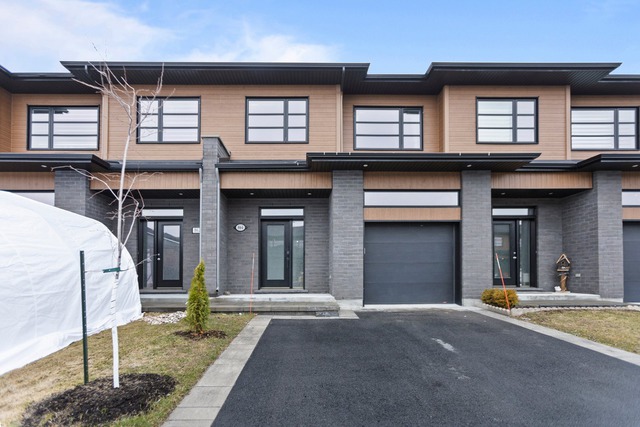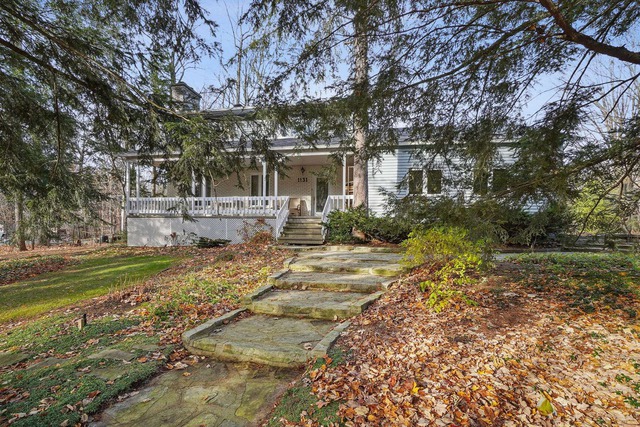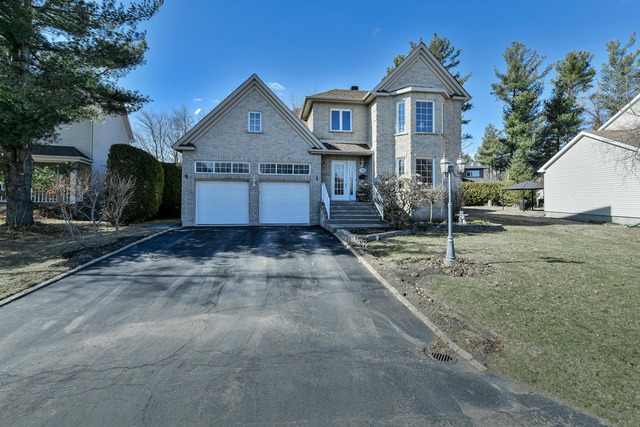
$799,900 3 beds 2.5 baths 947.1 sq. m
1383 Rue du Sous-Bois
Saint-Lazare (Montérégie)
|
For sale / Two or more storey SOLD 971 Rue des Chenilles Saint-Lazare (Montérégie) 3 bedrooms. 2 + 1 Bathrooms/Powder room. 3552 sq. ft.. |
Contact one of our brokers 
Nicholas Pard
Real Estate Broker
450-455-7333 
Sandra-Lee Marquis
Real Estate Broker
450-455-7333 |
Saint-Lazare (Montérégie)
TOWNHOUSE Semi-detached in a peaceful, convenient neighborhood in Saint-Lazare, recently built, offers an ideal contemporary lifestyle. Upstairs, three bedrooms provide privacy and space for the whole family. This residence features a fully finished basement, offering ample storage space. A remarkable bathroom with ceramic heated flooring adds a touch of luxury. Immediate proximity to all amenities and the highway, merely 400 meters from the brand-new École des Étriers and a 6-minute drive to the upcoming Vaudreuil-Soulanges Hospital (scheduled for 2026).
**EXTRAS**
-New heat pump in 2021
-Complete renovation of the basement and bathroom in 2023
-Installation of walnut hardwood on the second floor
-3 bedrooms on the same floor
-Fully finished basement
-Heated floor in basement bathroom
-Peaceful neighborhood
-Nearly all services
-Schools, parks, bike paths, new hospitals
-Fence, shed and patio expansion
Included: Light fixtures, curtains and rods, blinds, dishwasher, central vacuum and accessories, wine cellar in the basement, electric garage door opener
| Lot surface | 3552 PC |
| Lot dim. | 36x98 P |
| Building dim. | 22.6x32 P |
| Building dim. | Irregular |
| Driveway | Asphalt |
| Landscaping | Patio |
| Cupboard | Melamine |
| Heating system | Electric baseboard units |
| Water supply | Municipality |
| Heating energy | Electricity |
| Equipment available | Central vacuum cleaner system installation, Ventilation system, Wall-mounted heat pump |
| Windows | PVC |
| Foundation | Poured concrete |
| Garage | Heated, Fitted |
| Proximity | Highway, Daycare centre, Golf, Park - green area, Bicycle path, Elementary school, High school, Cross-country skiing |
| Siding | Brick, Pressed fibre, Vinyl |
| Bathroom / Washroom | Seperate shower |
| Basement | 6 feet and over, Finished basement |
| Parking (total) | Outdoor, Garage (4 places) |
| Sewage system | Municipal sewer |
| Window type | Sliding, Crank handle |
| Roofing | Asphalt shingles |
| Topography | Flat |
| Zoning | Residential |
| Room | Dimension | Siding | Level |
|---|---|---|---|
| Living room | 10.6x14 P | Wood | RC |
| Dining room | 11x9.2 P | Wood | RC |
| Kitchen | 8.9x10.10 P | Ceramic tiles | RC |
| Washroom | 5.8x4.10 P | Wood | RC |
| Master bedroom | 10.8x14 P | Wood | 2 |
| Bedroom | 10.8x10 P | Wood | 2 |
| Bedroom | 10.6x11.2 P | Wood | 2 |
| Bathroom | 10.6x10.2 P | Ceramic tiles | 2 |
| Laundry room | 5.4x3.2 P | 2 | |
| Living room | 20.5x14 P | Other | 0 |
| Bathroom | 3.8x9.6 P | Ceramic tiles | 0 |
| Energy cost | $1,670.00 |
| Municipal Taxes | $3,340.00 |
| School taxes | $300.00 |
3 beds 2 baths + 1 pwr 2165.98 sq. ft.
Saint-Lazare
864 Rue des Criquets
3 beds 1 bath + 1 pwr 1989 sq. m
Saint-Lazare
1131 Rue Maple Ridge
