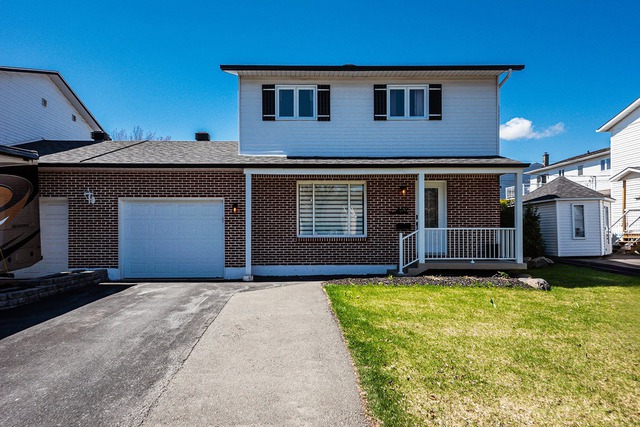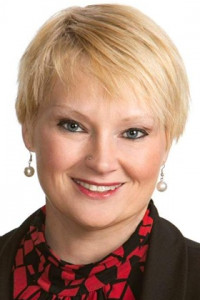
$439,000 4 beds 1.5 bath 3469.21 sq. ft.
462 Rue Savage
Granby (Montérégie)
|
For sale / Two or more storey $369,000 99Z - 101Z Rue St-Joseph Granby (Montérégie) 4 bedrooms. 2 + 1 Bathrooms/Powder room. 166.5 sq. m. |
Contact one of our brokers 
Jessica Inkel
Residential real estate broker
450-204-9253 
Julie Villemure
Real Estate Broker
819-943-5338 |
**Text only available in french.**
LE CHARME DES VIEILLES MAISONS! Situé près de tous les services, cette propriété de 4 chambres (sous certaines conditions) ou duplex vous offre beaucoup de potentiel selon vos besoins. Plusieurs possibilités s'offre à vous, pour un projet d'investissement fort intéressant, qui est de laisser le duplex avec ces deux logement de 4 1/2, en faire un logement avec un 3 1/2 et un 5 1/2 ou tout simplement l'aménager complètement en maison unifamiliale. Une visite saura vous convaincre.
Included: Lave vaisselle, four du logement 99 et four du logement 101, luminaires (sauf ceux des 2 chambres d'enfants du 99), pôle et rideau de la porte patio du 101 ( sauf ceux des 2 chambres enfants du 99), stores du salon du logement 99, terrasse en bois amovible 16 x 16.
Excluded: Dans les 2 chambres d'enfants du 99: Luminaires, pôles et rideaux. Biens personnels et meubles des propriétaires, frigidaire du logement 99, frigidaire du logement 101 et congélateur du logement 101
Sale without legal warranty of quality, at the buyer's risk and peril
| Lot surface | 344.6 MC (3709 sqft) |
| Lot dim. | 12.53x29.01 M |
| Lot dim. | Irregular |
| Livable surface | 166.5 MC (1792 sqft) |
| Building dim. | 6.53x15.38 M |
| Building dim. | Irregular |
| Driveway | Asphalt |
| Heating system | Electric baseboard units |
| Water supply | Municipality |
| Heating energy | Electricity |
| Windows | Wood, PVC |
| Foundation | Stone |
| Garage | Detached, Single width |
| Proximity | Other, Cegep, Bicycle path, Public transport |
| Siding | Other |
| Bathroom / Washroom | Adjoining to the master bedroom |
| Basement | Low (less than 6 feet), Unfinished, Under floor space |
| Parking (total) | Outdoor, Garage (3 places) |
| Sewage system | Municipal sewer |
| Roofing | Tin |
| Topography | Flat |
| Zoning | Residential |
| Room | Dimension | Siding | Level |
|---|---|---|---|
| Hallway | 1.3x2.13 M | Floating floor | RC |
| Kitchen | 3.38x4.7 M | Floating floor | RC |
| Living room | 4.78x3.23 M | Wood | RC |
| Bathroom | 3.53x2.49 M | Other | RC |
| Master bedroom | 4.01x2.84 M | Floating floor | 2 |
| Bedroom | 3.43x2.92 M | Floating floor | 2 |
| Washroom | 1.63x1.35 M | Ceramic tiles | 2 |
| Hallway | 1.5x3.35 M | Floating floor | RC |
| Laundry room | 2.16x1.47 M | Floating floor | RC |
| Living room | 3.05x2.62 M | Floating floor | RC |
| Kitchen | 2.46x2.34 M | Floating floor | RC |
| Bathroom | 2.01x2.29 M | Ceramic tiles | RC |
| Master bedroom | 4.88x3.35 M | Wood | 2 |
| Bedroom | 3.94x2.36 M | Wood | 2 |
| Municipal Taxes | $2,566.00 |
| School taxes | $156.00 |