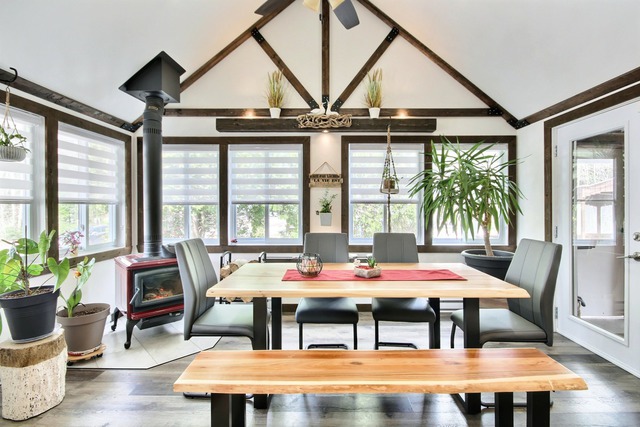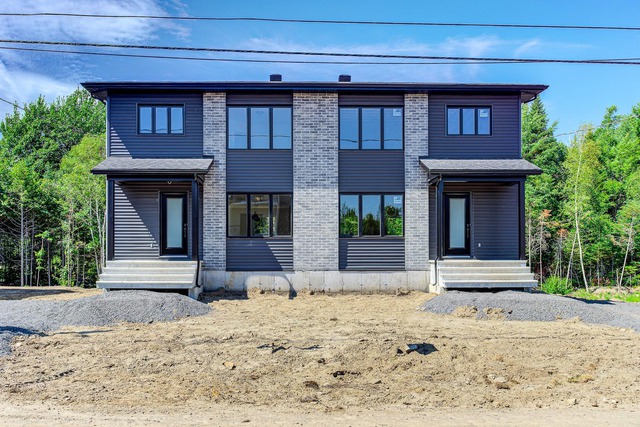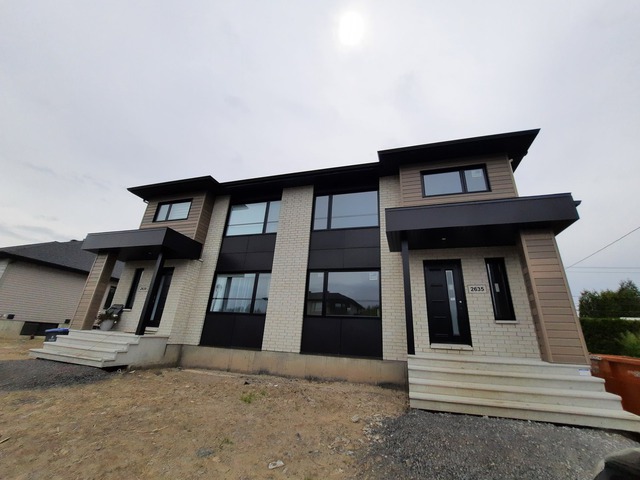
$625,000 3 beds 2.5 baths 16047 sq. ft.
28 Rue de l'Entente
Saint-Apollinaire (Chaudière-Appalaches)
|
For sale / Two or more storey $316,050 + GST/QST Rue du Cardinal Saint-Apollinaire (Chaudière-Appalaches) 3 bedrooms. 1 + 1 Bathroom/Powder room. 1492 sq. ft.. |
Contact one of our brokers 
Manon Leblanc
Real Estate Broker
418.627.1212 
Pierrette Ghielen
Real Estate Broker
418-627-1212 |
**Text only available in french.**
A construire. Superbe jumelé cottage de 22 X 33/35 pi (1492 pc). Grande cuisine avec ilôt, 3 chambres sur le même étage. Aires ouvertes, chaleureux et confortables. Secteur familial et recherché. Modèle qui peut être construit sur d'autres terrains et modèle à visiter. A proximité de tous les services et 15 min des ponts. COUP DE COEUR ASSURÉ!
Included: Luminaires, brut de plomberie, brut de balayeuse centrale, garantie GCR (maison neuve), frais de notaire
| Lot surface | 4036 PC |
| Livable surface | 1492 PC |
| Building dim. | 22x35 P |
| Building dim. | Irregular |
| Cupboard | Melamine |
| Heating system | Electric baseboard units |
| Water supply | Municipality |
| Heating energy | Electricity |
| Windows | PVC |
| Foundation | Poured concrete |
| Proximity | Highway, Daycare centre, Golf, Park - green area, Bicycle path, Elementary school |
| Siding | Stone, Vinyl |
| Basement | 6 feet and over, Unfinished |
| Parking (total) | Outdoor (2 places) |
| Sewage system | Municipal sewer |
| Window type | Crank handle |
| Roofing | Asphalt shingles |
| Topography | Flat |
| Zoning | Residential |
| Room | Dimension | Siding | Level |
|---|---|---|---|
| Hallway | 4.9x5.0 P | Ceramic tiles | RC |
| Living room | 11.9x17.11 P | Floating floor | RC |
| Dining room | 11.10x10.10 P | Floating floor | RC |
| Kitchen | 9.0x15.0 P | Ceramic tiles | RC |
| Washroom | 4.8x5.6 P | Ceramic tiles | RC |
| Master bedroom | 12.1x11.9 P | Floating floor | 2 |
| Bedroom | 10.1x11.3 P | Floating floor | 2 |
| Bedroom | 10.6x8.11 P | Floating floor | 2 |
| Bathroom | 8.2x10.0 P | Ceramic tiles | 2 |
| Laundry room | 4.0x4.0 P | Floating floor | 2 |
| Other | 22.0x35.0 P | Concrete | 0 |
| Other taxes | $0.00 |
| Water taxes | $0.00 |
| Municipal Taxes | $0.00 |
| School taxes | $0.00 |
| Utilities taxes | $0.00 |
3 beds 1 bath + 1 pwr 4042 sq. ft.
Saint-Apollinaire
297 Rue du Cardinal
3 beds 1 bath + 1 pwr 5116 sq. ft.
Saint-Apollinaire
79 Rue du Geai-Bleu

