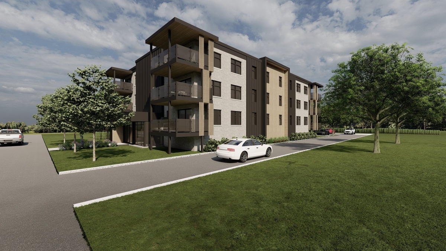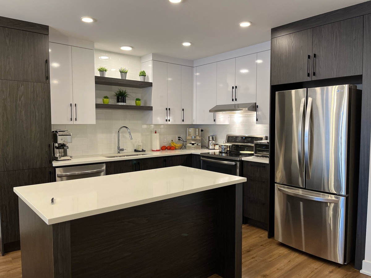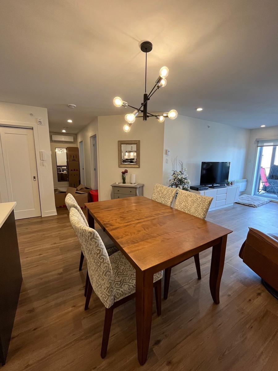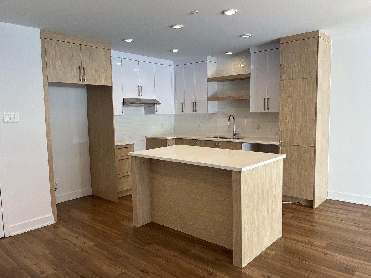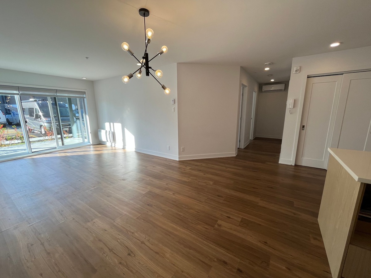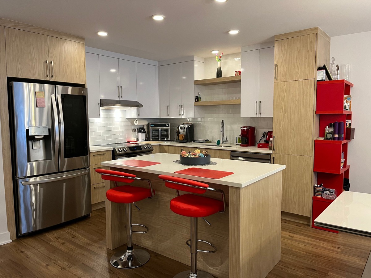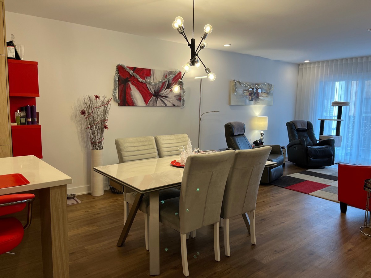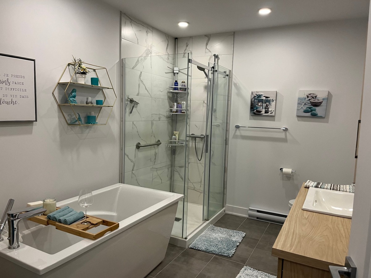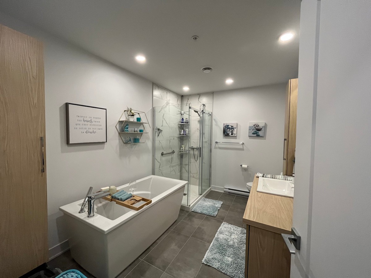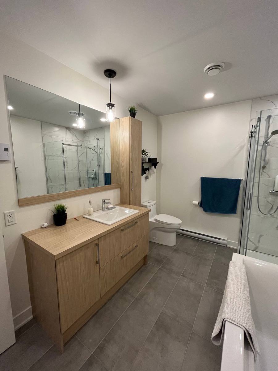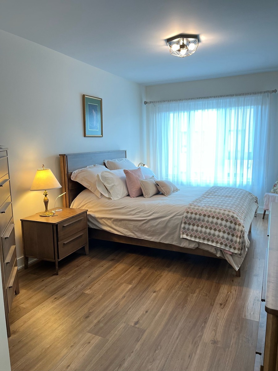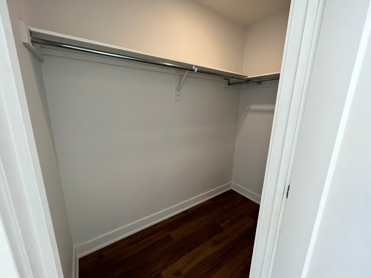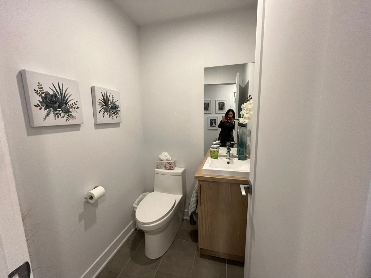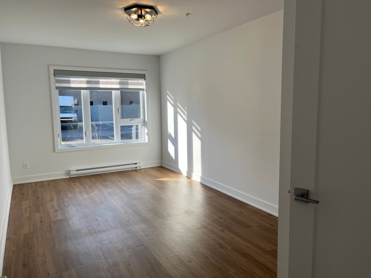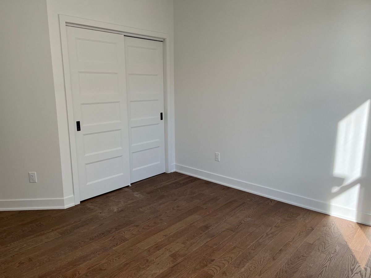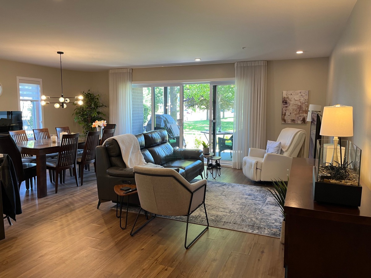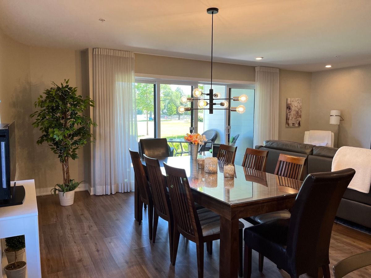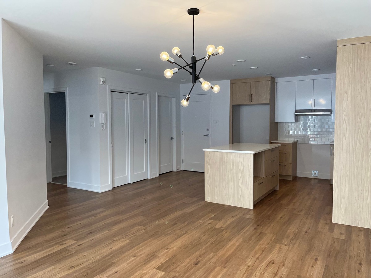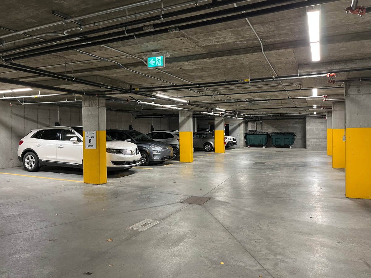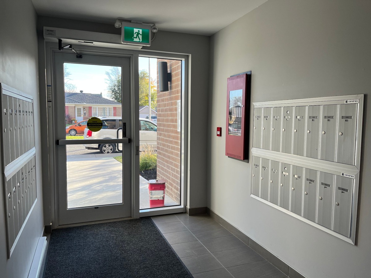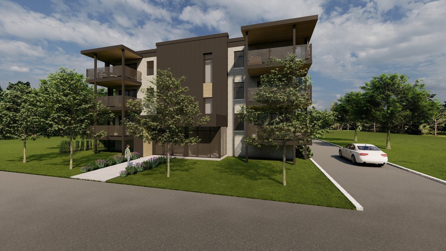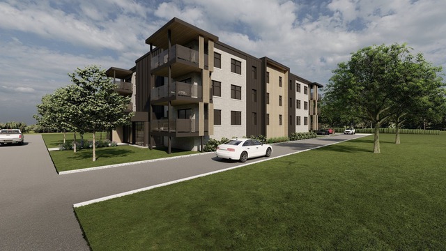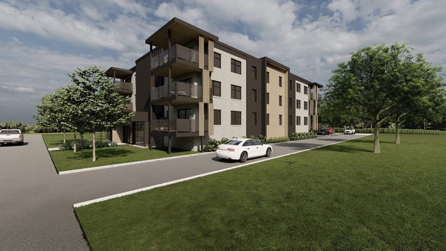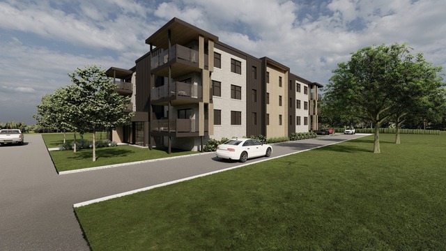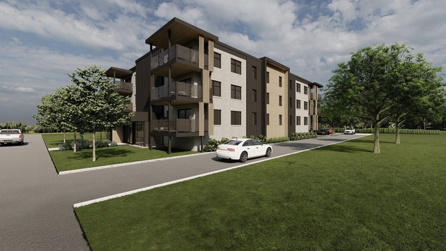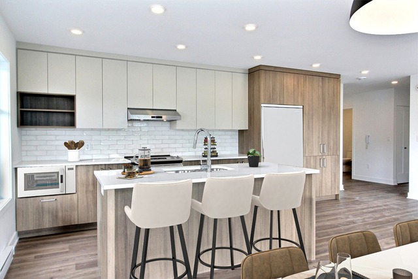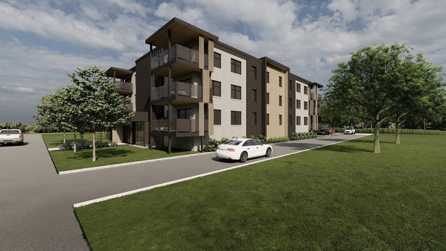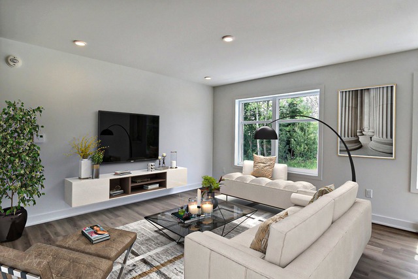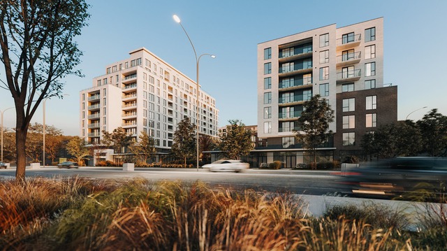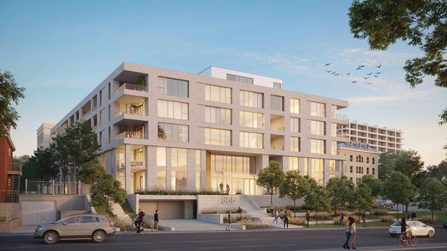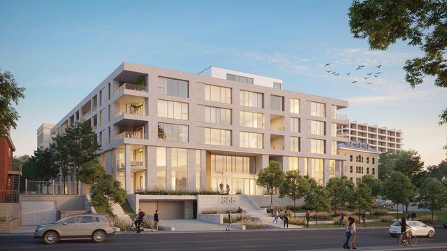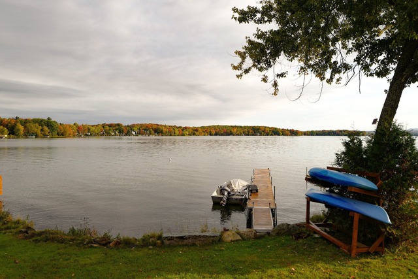|
For rent / Apartment $2,200 / month 1471 Rue Bernier, app. 301 Saint-Jean-sur-Richelieu (Montérégie) 2 bedrooms. 1 + 1 Bathroom/Powder room. 1074 sq. ft.. |
Contact real estate broker 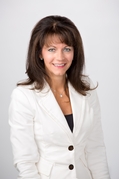
Gestion Immobilière Joane Curadeau inc.
Certified Real Estate Broker License AEO
514-237-0624 |
1471 Rue Bernier, app. 301,
Saint-Jean-sur-Richelieu (Montérégie), J2W1G1
For rent / Apartment
$2,200 / month
Gestion Immobilière Joane Curadeau inc.
Certified Real Estate Broker License AEO
- Language(s): French, English
- Phone number: 514-237-0624
- Agency: 450-443-2331
Description of the property for rent
**Text only available in french.**
Superbe appartement ultra moderne qualité condo, Modèle type B 1074 p2 cuisine avec comptoir de quartz avec comptoir lunch, luxueuse salle de bains avec douche séparé et une deuxième toilette, air climatisé indépendant avec thermopompe murale, terrasse privée, 2 chambres et walk-in pour la chambre principale, un espace au garage avec prise pour une borne de recharge pour l'auto, rangement privée et sécurisé, poste à l'intérieur et ascenseur. À distance de marche de toutes les services. Immeuble en construction dons les photos sont pas représentatif de la réalité. Pour visiter téléphoner au 514-237-0624
Included: 1 espace au garage , 1 rangement sécurisé , thermopompe murale , air climatisé murale , borne de recharge pour automobile
-
Livable surface 1074 PC -
Driveway Asphalt Restrictions/Permissions Pets allowed with conditions Cupboard Melamine Heating system Air circulation, Electric baseboard units Easy access Elevator Available services Balcony/terrace, Indoor storage space Water supply Municipality Heating energy Electricity Equipment available Level 2 charging station, Entry phone, Electric garage door, Wall-mounted heat pump Windows PVC Proximity Highway, Cegep, Daycare centre, Golf, Hospital, Park - green area, Bicycle path, Elementary school, High school, Public transport Restrictions/Permissions Smoking not allowed Siding Aluminum, Brick Bathroom / Washroom Seperate shower Parking (total) Garage (1 place) Sewage system Municipal sewer Landscaping Landscape Window type Crank handle Topography Flat Zoning Residential -
Room Dimension Siding Level Hallway 6.0x10.4 P Flexible floor coverings 3 Kitchen 12.7x12.0 P Flexible floor coverings 3 Walk-in closet 7.4x3.8 P Flexible floor coverings 3 Home office 7.10x3.11 P Flexible floor coverings 3 Dining room 10.0x13.2 P Flexible floor coverings 3 Living room 10.8x13.2 P Flexible floor coverings 3 Master bedroom 11.2x12.9 P Flexible floor coverings 3 Walk-in closet 6.8x3.7 P Flexible floor coverings 3 Bedroom 10.9x10.3 P Flexible floor coverings 3 Bathroom 11.2x8.10 P Ceramic tiles 3 Laundry room 4.11x8.10 P Ceramic tiles 3 Washroom 5.0x6.0 P Ceramic tiles 3
Advertising
Other properties for sale
-
$2,160 / month
Apartment
-
$2,180 / month
Apartment
-
$2,200 / month
Apartment
-
$2,160 / month
Apartment
-
$2,200 / month
Apartment
-
$2,200 / month
Apartment
Your recently viewed properties
-
$2,160 / month
Apartment
-
$2,200 / month
Apartment
-
$3,550 / month
Apartment
-
$2,250 / month
Apartment
-
$2,250 / month
Apartment
-
$2,650 / month
Apartment

