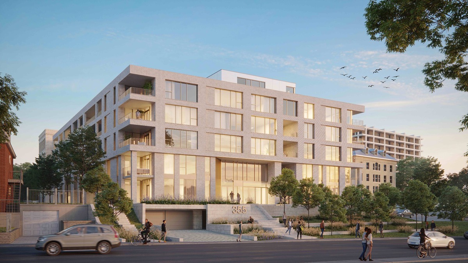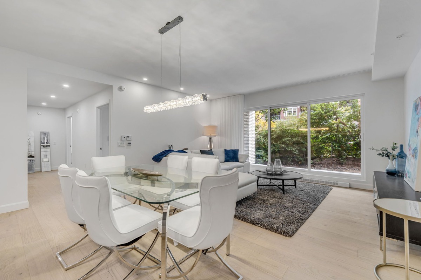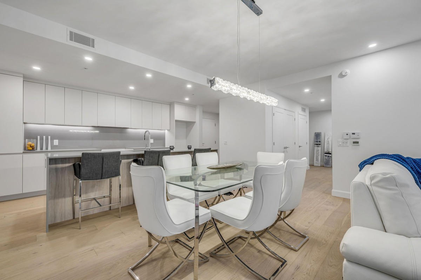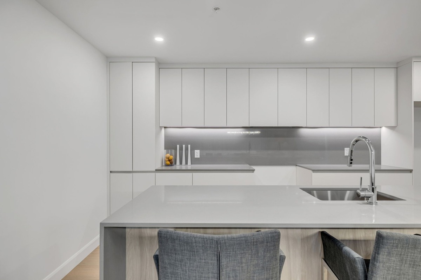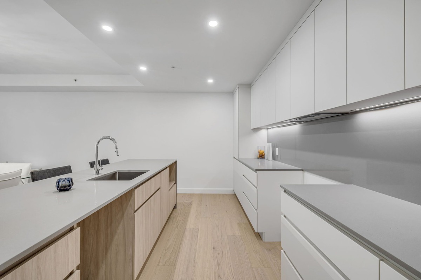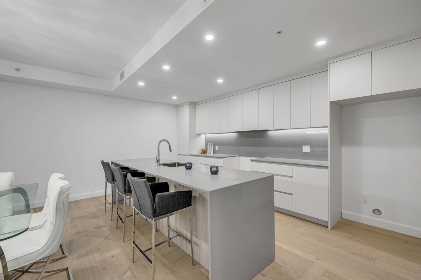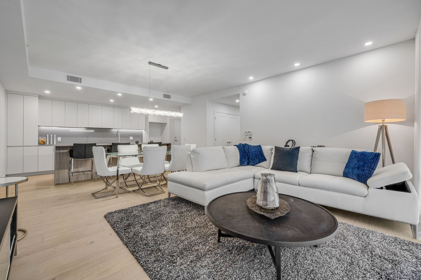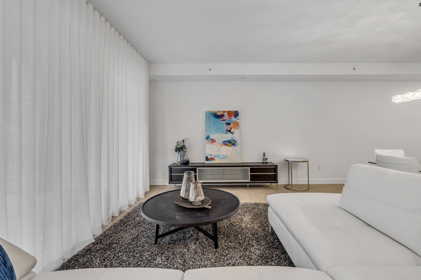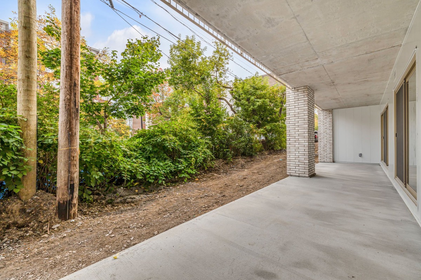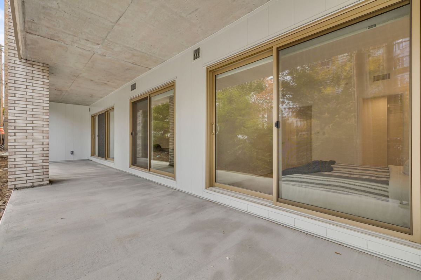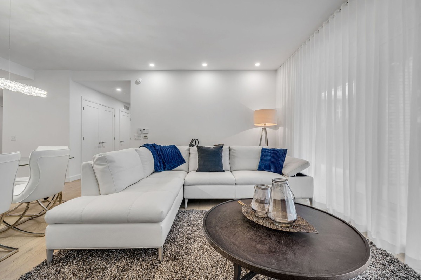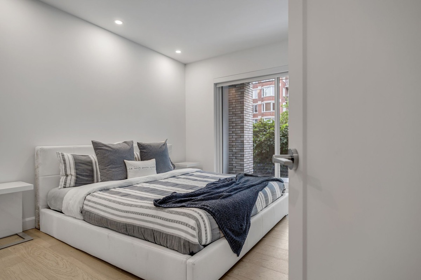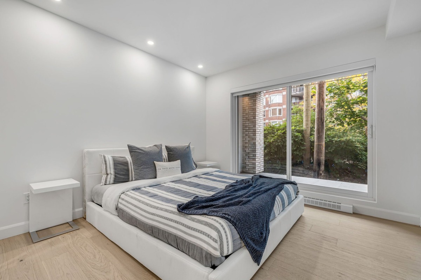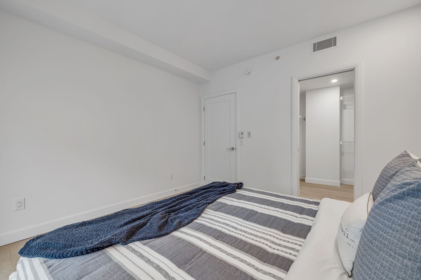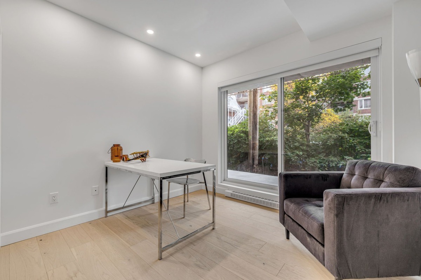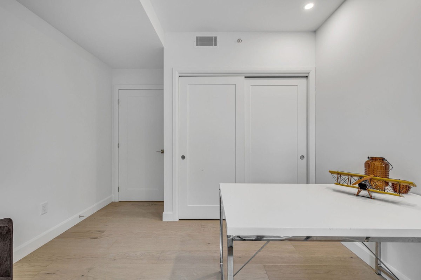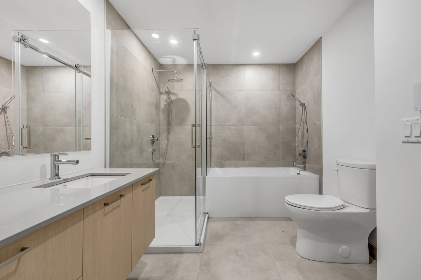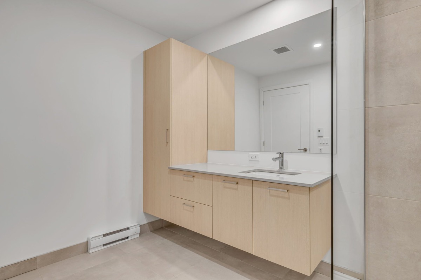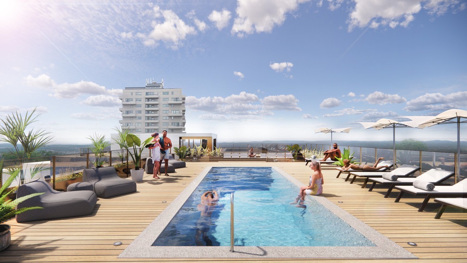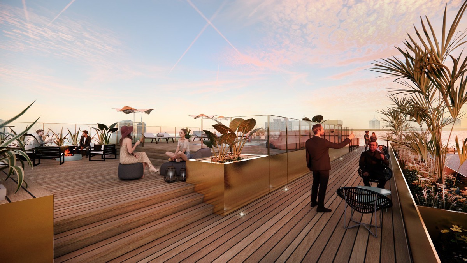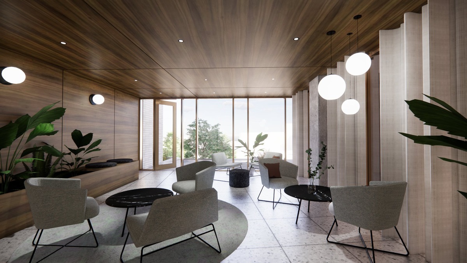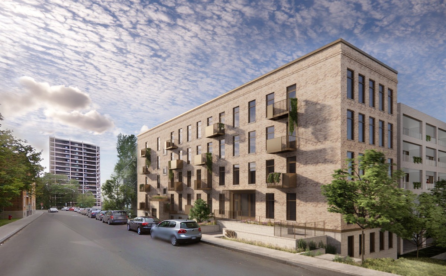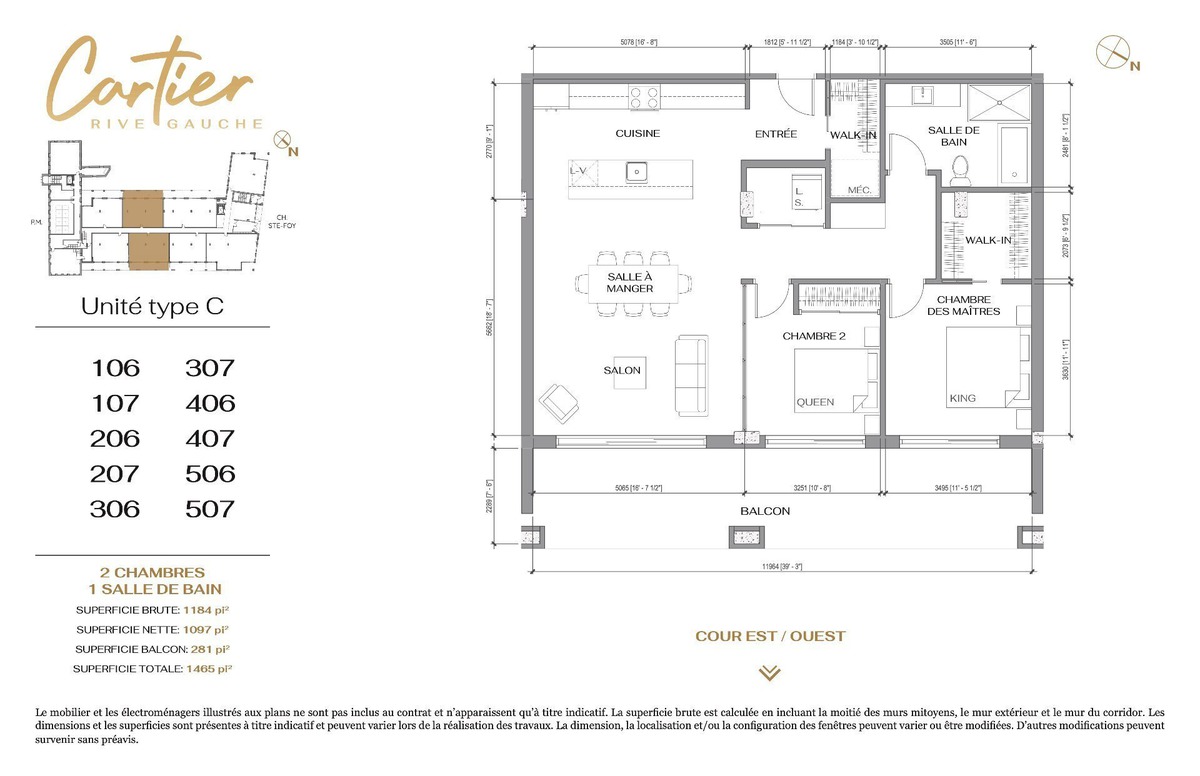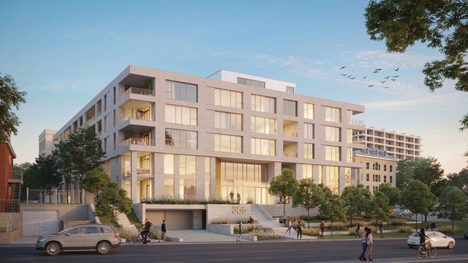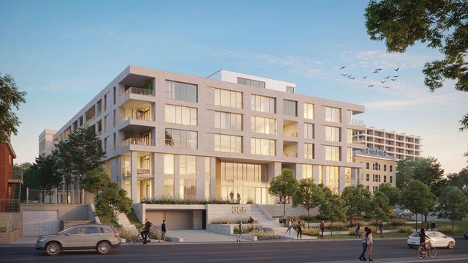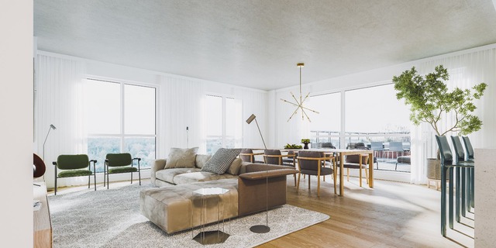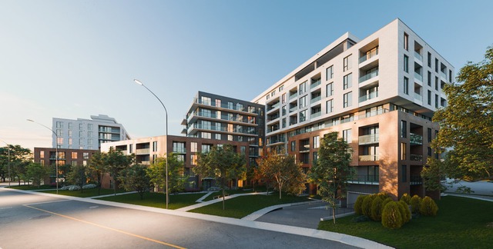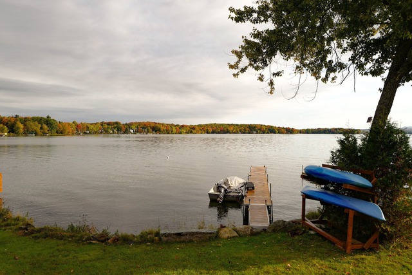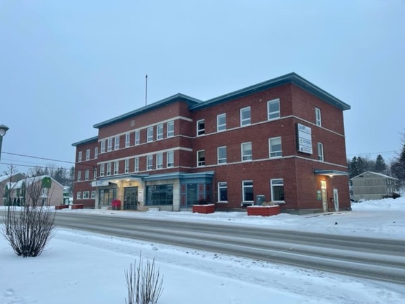|
For rent / Apartment $2,250 / month 355 Ch. Ste-Foy, app. 107 Québec (La Cité-Limoilou) (Capitale-Nationale) 2 bedrooms. 1 Bathroom. 101.6 sq. m. |
Contact one of our brokers 
François Henry
Residential real estate broker
418-944-9566 
Francis Turmel
Real Estate Broker
418-627-1212 |
355 Ch. Ste-Foy, app. 107,
Québec (La Cité-Limoilou) (Capitale-Nationale), G1S0E3
For rent / Apartment
$2,250 / month
François Henry
Residential real estate broker
- Language(s): French, English
- Phone number: 418-944-9566
- Agency: 418.627.1212

Francis Turmel
Real Estate Broker
- Language(s): French, English
- Office number: 418-627-1212
- Agency: 418.627.1212
Description of the property for rent
**Text only available in french.**
Montcalm - S'élevant sur 5 étages pour 60 condominiums haut de gamme, Cartier Rive Gauche est un projet à taille humaine en parfaite harmonie avec le quartier. Vous adorerez habiter le confort de cette construction neuve, le luxe de sa terrasse sur le toit avec piscine et le design de son lobby. Le condo offre 2 chambres et une salle de bain complète. Possibilité de louer semi-meublé. Informez-vous!
-
Livable surface 101.6 MC (1094 sqft) -
Restrictions/Permissions Pets allowed Heating system Electric baseboard units Easy access Elevator Water supply Municipality Heating energy Electricity Equipment available Central air conditioning Available services Fire detector Equipment available Ventilation system Windows PVC Garage Attached, Heated Pool Heated Proximity Highway, Cegep, Daycare centre, Hospital, Park - green area, Bicycle path, Elementary school, High school, Cross-country skiing, Public transport, University Restrictions/Permissions Short-term rentals not allowed Siding Brick Bathroom / Washroom Seperate shower Parking (total) Garage (1 place) Sewage system Municipal sewer Zoning Residential -
Room Dimension Siding Level Hallway 5.11x8.0 P Wood RC Kitchen 16.8x9.1 P Wood RC Dining room 16.7x9.3 P Wood RC Living room 16.7x9.4 P Wood RC Bedroom 10.8x11.11 P Wood RC Master bedroom 11.5x11.11 P Wood RC Walk-in closet 6.9x6.0 P Wood RC Bathroom 8.1x11.6 P Ceramic tiles RC -
Co-ownership fees $4,548.00 Municipal Taxes $0.00 School taxes $0.00
Advertising
Other properties for sale
-
$2,250 / month
Apartment
-
$2,250 / month
Apartment
Your recently viewed properties
-
$2,250 / month
Apartment
-
$2,950 / month
Apartment
-
$2,650 / month
Apartment
-
$19 sq. ft. / year + GST/QST
Commercial building/Office

