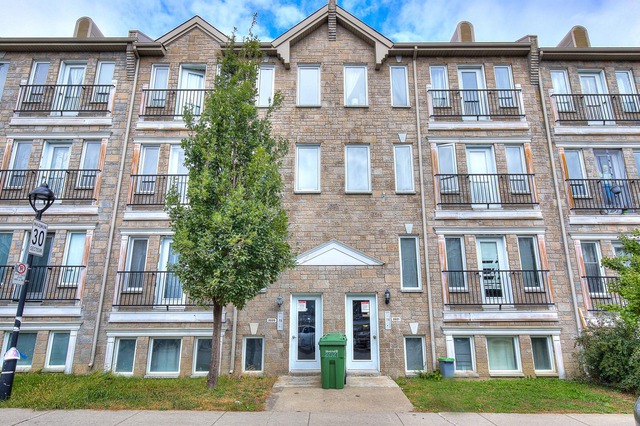Apartment - 4070 Boul. Décarie
Montréal (Côte-des-Neiges/Notre-Dame-de-Grâce) | View on the map
Type
Apartment
|
For sale $634,900 |
Montréal (Côte-des-Neiges/Notre-Dame-de-Grâce) | View on the map
Type
Apartment
|
For sale $634,900 |
Montréal (Côte-des-Neiges/Notre-Dame-de-Grâce) | View on the map
Type
Two or more storey
|
For sale $665,000 |
Montréal (Côte-des-Neiges/Notre-Dame-de-Grâce) | View on the map
Type
Revenue Property
|
For sale $6,200,000 + GST/QST |
4 units unit(s) |
Montréal (Côte-des-Neiges/Notre-Dame-de-Grâce) | View on the map
Type
Bungalow
|
For sale $949,000 |
Montréal (Côte-des-Neiges/Notre-Dame-de-Grâce) | View on the map
Type
Split-level
|
For sale $2,075,000 |
Montréal (Côte-des-Neiges/Notre-Dame-de-Grâce) | View on the map
Type
Apartment
|
For sale $999,000 |
Montréal (Côte-des-Neiges/Notre-Dame-de-Grâce) | View on the map
Type
Apartment
|
For sale $399,000 |
$1,268,000 2 beds 1 bath 2137 sq. ft.
2025 Av. Wilson
Montréal (Côte-des-Neiges/Notre-Dame-de-Grâce)
Montréal (Côte-des-Neiges/Notre-Dame-de-Grâce) | View on the map
Type
Quadruplex
|
For sale $1,268,000 |
$624,900 3 beds 2 baths 157.8 sq. m
2197 Av. Belgrave
Montréal (Côte-des-Neiges/Notre-Dame-de-Grâce)
Montréal (Côte-des-Neiges/Notre-Dame-de-Grâce) | View on the map
Type
Apartment
|
For sale $624,900 |
Montréal (Côte-des-Neiges/Notre-Dame-de-Grâce) | View on the map
Type
Two or more storey
|
For sale $1,199,000 |

