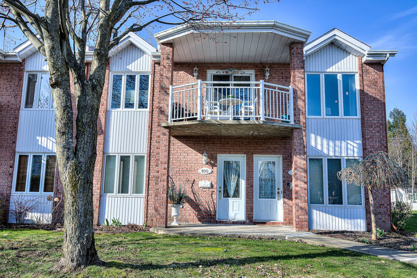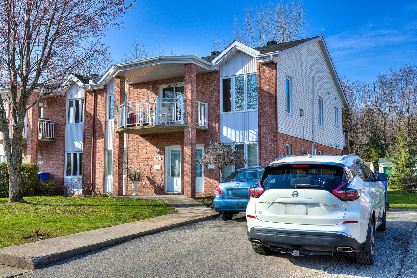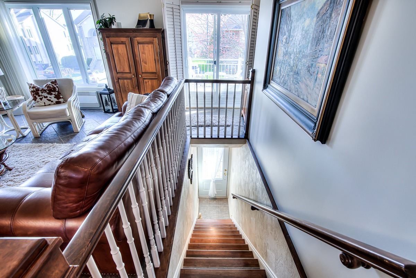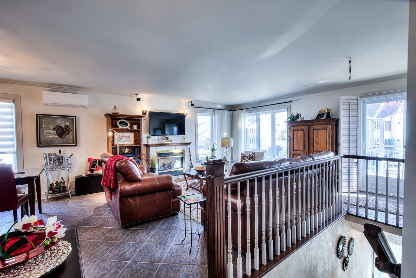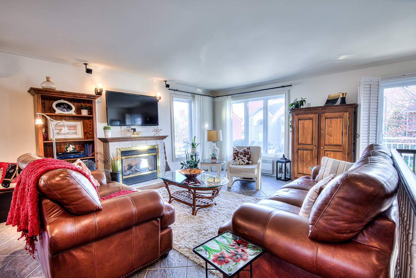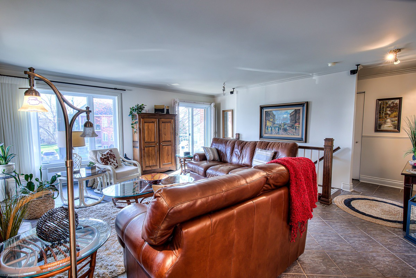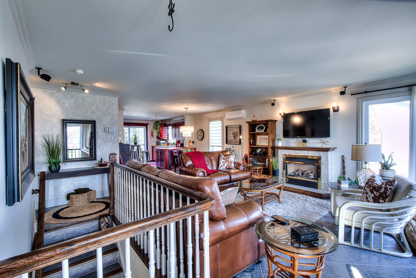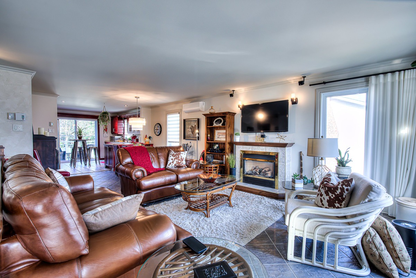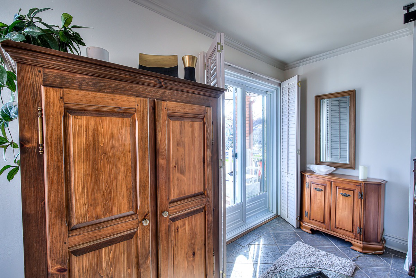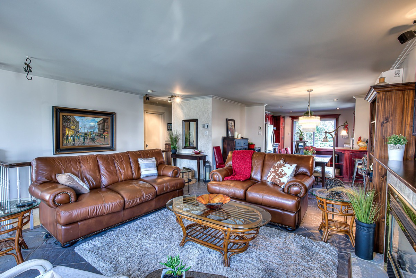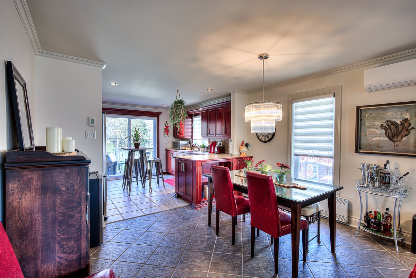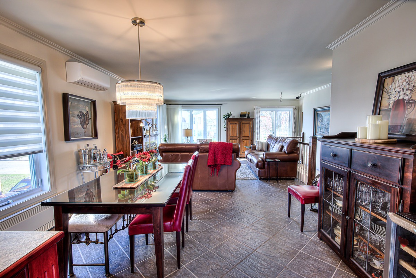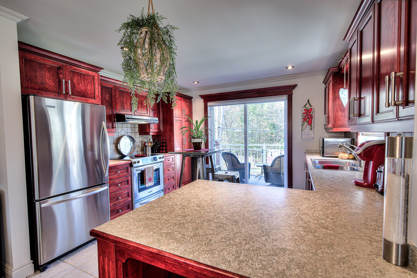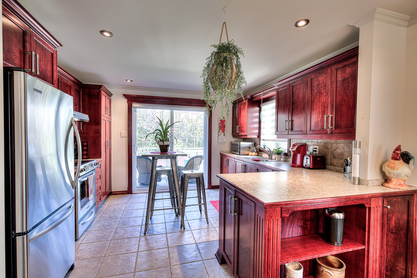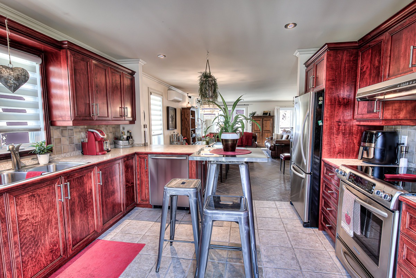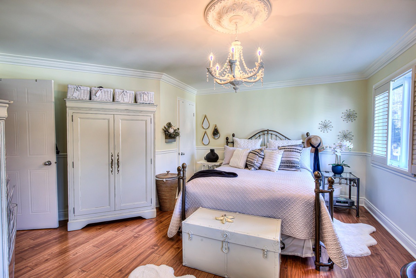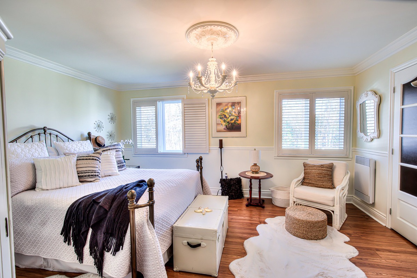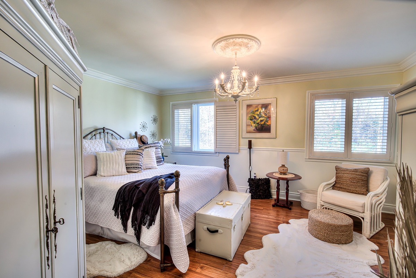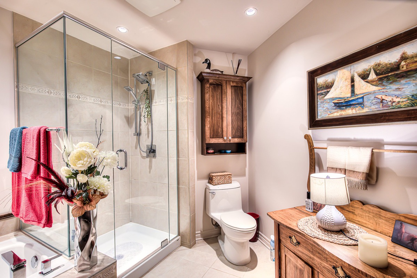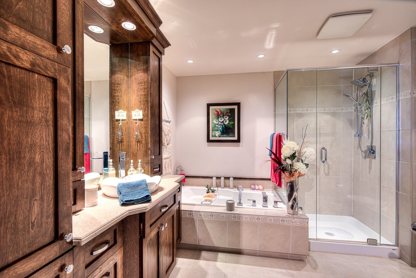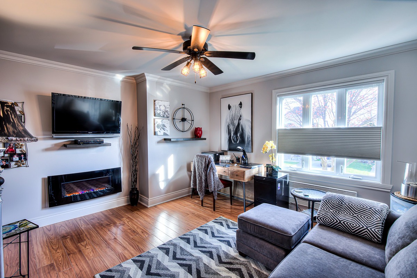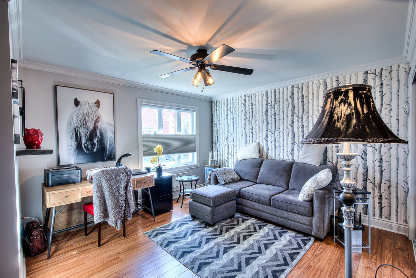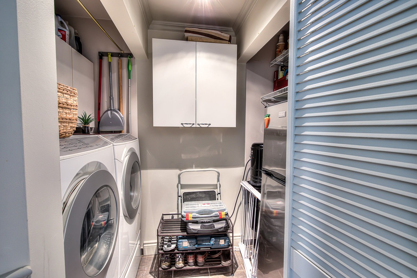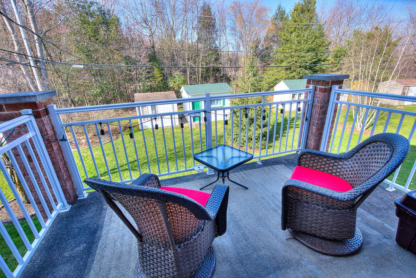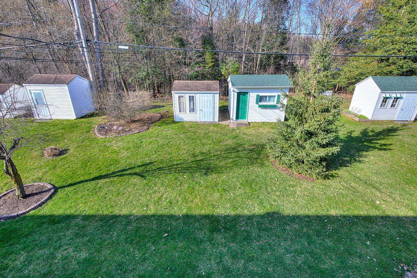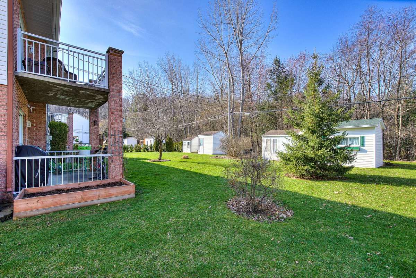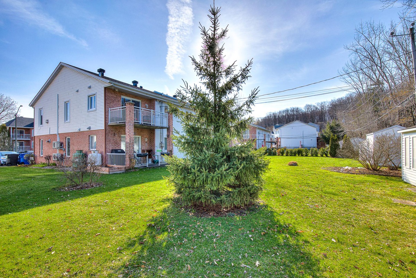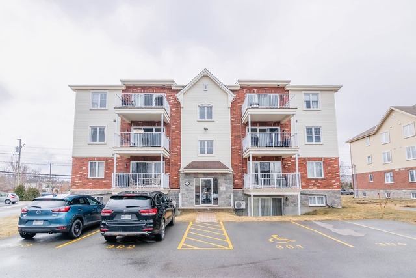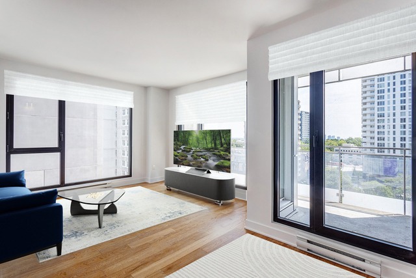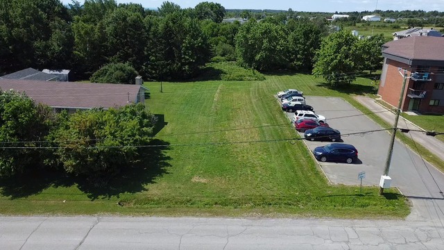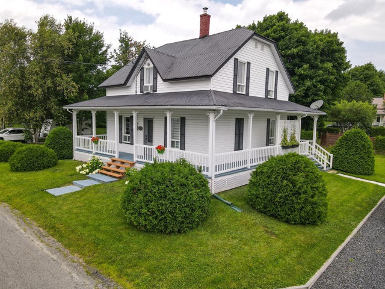|
For sale / Apartment SOLD 100 Rue René-Émard, app. 201 L'Île-Perrot (Montérégie) 2 bedrooms. 1 Bathroom. |
Contact one of our brokers 
Sandra-Lee Marquis
Real Estate Broker
450-455-7333 
Nicholas Pard
Real Estate Broker
450-455-7333 |
100 Rue René-Émard, app. 201,
L'Île-Perrot (Montérégie), J7V8V5
For sale / Apartment
SOLDSandra-Lee Marquis
Real Estate Broker

Nicholas Pard
Real Estate Broker
Description of the property for sale
**Rare opportunity to acquire a spacious condo on the 2nd floor, benefiting from an independent entrance and total privacy with no rear neighbors.**Enjoy the tranquility on the 2 balconies, one overlooking the 'front and the other on the back. The interior is bathed in natural light, creating a warm and welcoming atmosphere. This gem is a rarity on the market, offering the comfort of two large bedrooms and a bathroom equipped with heated floors and a shower independent ceramic The functional kitchen is a well-designed space, offering an abundance of storage to meet your daily needs!
**EXTRAS***
-Spacious condo
-On the 2nd floor
-Two large bedrooms
-Bathroom with heated floor and independent ceramic shower
-Functional kitchen is a good space
-Washing room
-Independent entrance
-No rear neighbors
-2 balconies (one in front and one in back)
-Natural light
-Rarity on the market
-2 parking
-Interior and exterior storage
Renovation of the private part:
2021 - Roof
2018 - Installation of a wall-mounted heat pump
2014 - Front and rear patio door
2004 - Windows
2010 - Complete renovation of the bathroom
2001 - Cooking
2016 - Roof of the 12 x 8 shed
2014 - Front and rear balcony railing
2019 - Added a sliding door and a ceiling fan in the office
2021- Master bedroom repainted
Included: lights, curtains, blinds, rods, dishwasher, wall-mounted heat pump, gas and electric fireplace in the office, bedroom blinds, central vacuum, and accessories.
-
Driveway Asphalt Cupboard Thermoplastic Available services Yard, Outdoor storage space, Indoor storage space Water supply Municipality Heating energy Other, Electricity Equipment available Private yard, Wall-mounted heat pump Windows PVC Hearth stove Gas fireplace Distinctive features No neighbours in the back Proximity Highway, Daycare centre, Golf, Park - green area, Bicycle path, Elementary school, High school, Cross-country skiing, Snowmobile trail, ATV trail, Public transport Siding Brick, Vinyl Bathroom / Washroom Other Parking (total) Outdoor (2 places) Sewage system Municipal sewer Distinctive features Wooded Window type Hung Roofing Asphalt shingles Topography Flat Zoning Residential -
Room Dimension Siding Level Living room 17x15.1 P Ceramic tiles 2 Dining room 12.3x9.8 P Ceramic tiles 2 Kitchen 11.7x12.2 P Ceramic tiles 2 Bedroom 13.4x12 P Floating floor 2 Bathroom 10x10 P Ceramic tiles 2 Master bedroom 15.5x14.5 P Floating floor 2 Laundry room 8.3x4.11 P Ceramic tiles 2 -
Municipal assessment $256,900 (2022) Energy cost $1,269.00 Co-ownership fees $2,100.00 Common expenses/Rental $0.00 Municipal Taxes $2,781.00 School taxes $204.00
Advertising
Other properties for sale
-
Apartment
Your recently viewed properties
-
$519,000
Apartment
-
$798,000
Two or more storey
-
$19,000
Vacant lot
-
$4,890,000
Revenue Property
24 units -
$769,000
Bungalow
-
$223,000
One-and-a-half-storey house

