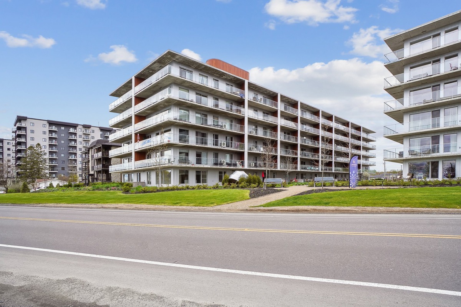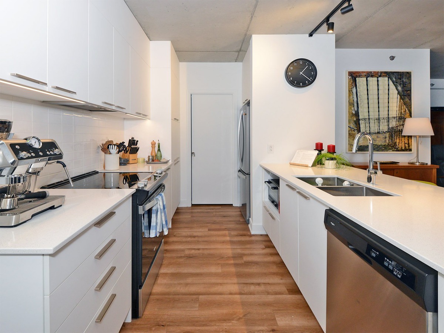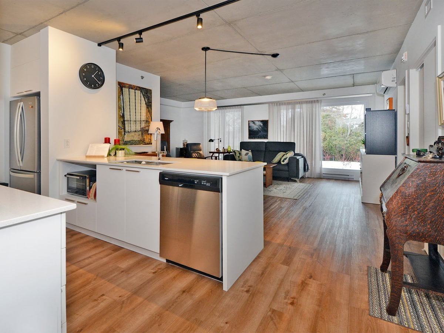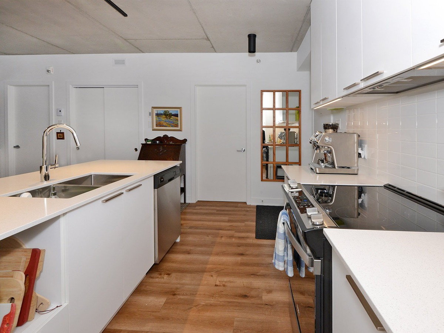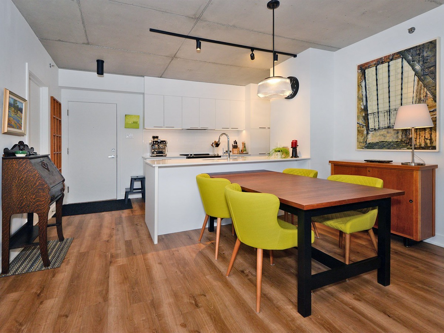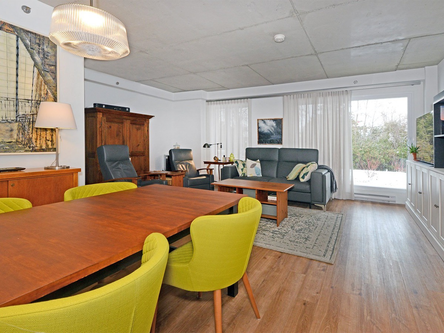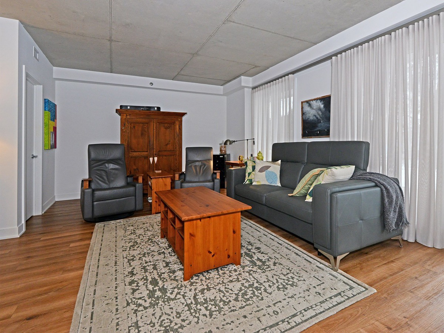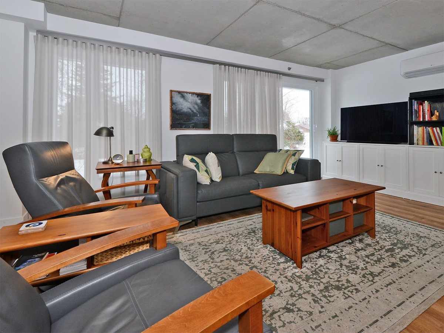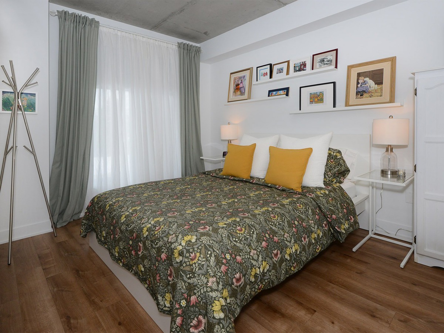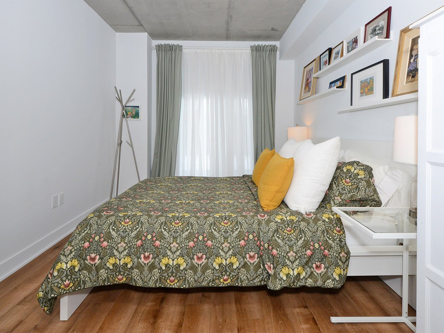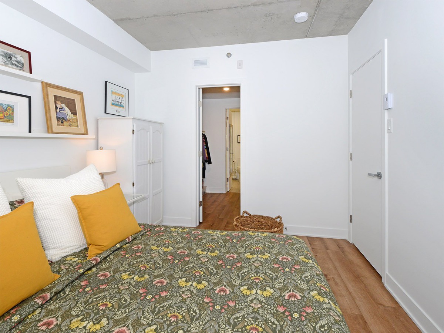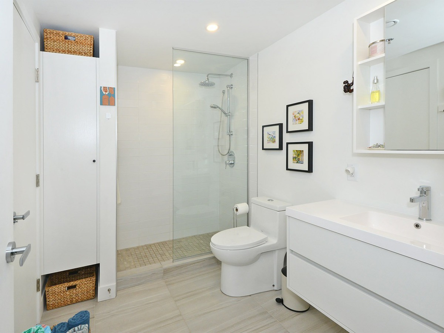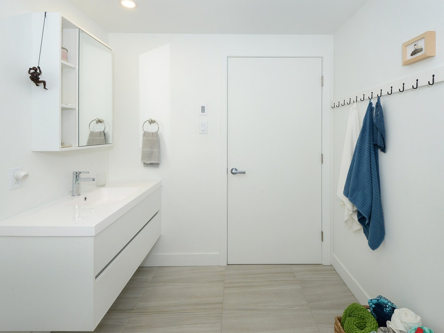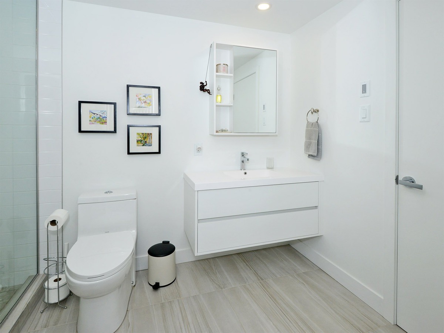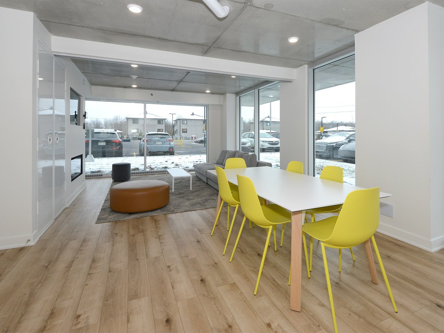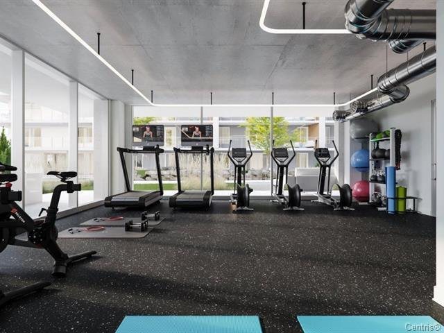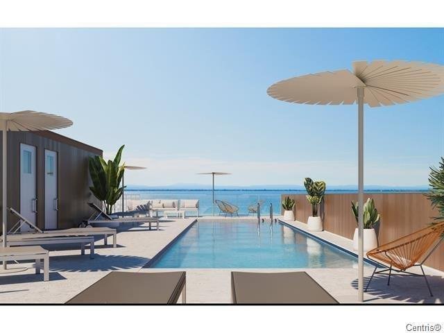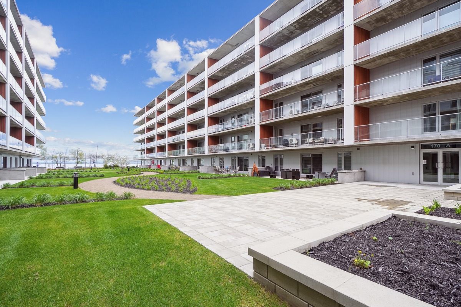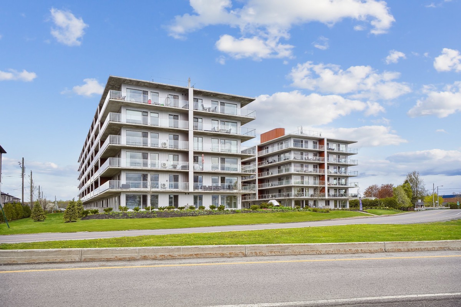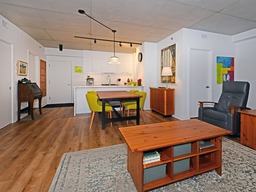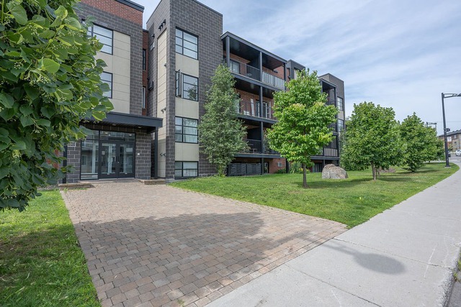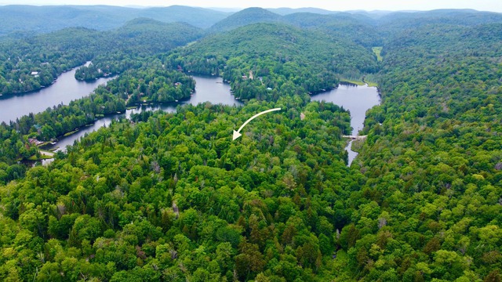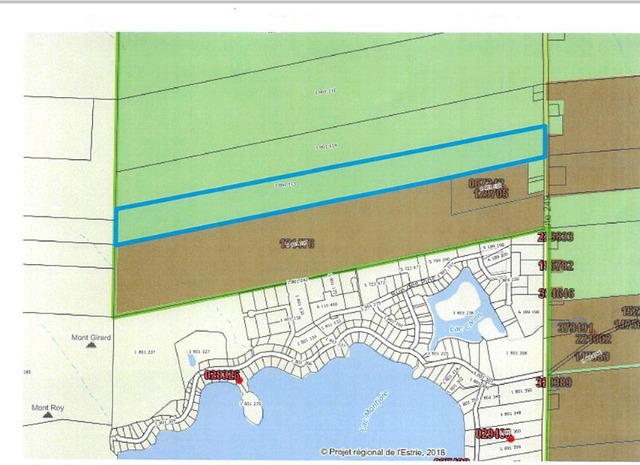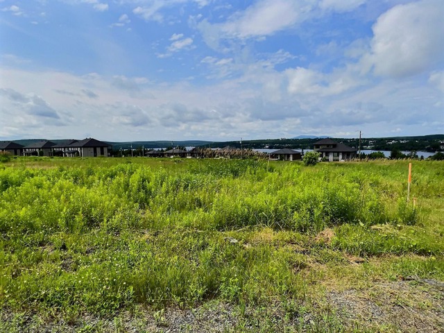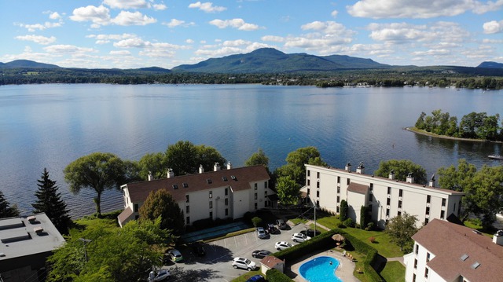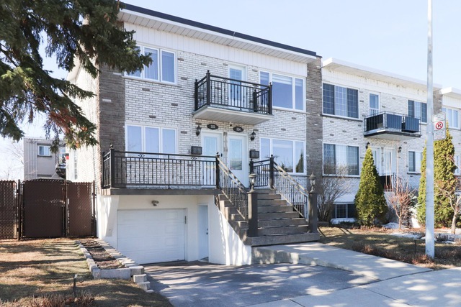|
For sale / Apartment $398,000 170 Rue Principale, app. 123 Saint-Zotique (Montérégie) 1 bedroom. 1 Bathroom. 74.6 sq. m. |
Contact one of our brokers 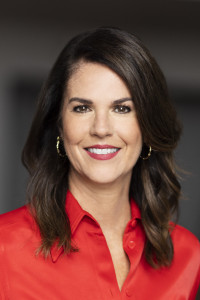
Sophie Lafleur
Residential real estate broker
514-451-3396 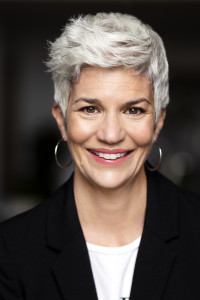
Janik Lafleur
Residential and commercial real estate broker
450-802-5230 |
170 Rue Principale, app. 123,
Saint-Zotique (Montérégie), J0P1Z0
For sale / Apartment
$398,000Sophie Lafleur
Residential real estate broker
- Language(s): French, English
- Phone number: 514-451-3396
- Agency: 450-455-7333
Janik Lafleur
Residential and commercial real estate broker
- Language(s): French, English
- Phone number: 450-802-5230
- Agency: 450-455-7333
Description of the property for sale
**Text only available in french.**
Copropriété du projet LUMINIA! Superbe condo urbain 2023 de type 3 1/2 situé au rez-de-chaussée avec large balcon. Possibilité de faire une autre chambre à coucher ou bureau. Tous les électroménagers sont inclus. Vous pourrez profiter des salles communes dont la salle d'entrainement, l'espace lounge multi-fonctionnel ainsi que la piscine chauffée sur le toit offrant une vue imprenable sur l'eau. Vous aurez aussi 2 espaces de stationnement dont une à l'intérieur. Rangement au garage. Accès au Lac St-François. Cet immeuble est facilement accessible par l'autoroute. À proximité de tous les services. Disponible maintenant!
Included: Cuisinière(Whirlpool), réfrigérateur(Whirlpool), lave-vaisselle (Whirlpool), laveuse-sécheuse(Frigidaire), Luminaires, rideaux avec tringle(salon), stores(chambre principale).
-
Lot surface 55.23 MC (594 sqft) Lot dim. 0.44x125.52 M Livable surface 74.6 MC (803 sqft) -
Distinctive features Water access, Water front, Motor boat allowed Heating system Electric baseboard units Available services Common areas Easy access Elevator Available services Balcony/terrace, Garbage chute, Yard, Exercise room, Outdoor pool, Indoor storage space, Visitor parking, Roof terrace Water supply Municipality Heating energy Electricity Equipment available Ventilation system, Entry phone, Electric garage door, Wall-mounted heat pump Windows PVC Garage Heated, Fitted Pool Heated Proximity Highway, Daycare centre, Golf, Park - green area, Bicycle path, Elementary school, High school Bathroom / Washroom Adjoining to the master bedroom, Seperate shower Parking (total) Outdoor, Garage (1 place) Sewage system Municipal sewer Landscaping Landscape Topography Flat Zoning Residential -
Room Dimension Siding Level Kitchen 8.9x11.8 P Floating floor RC Living room 20.4x12 P Floating floor RC Dining room 9.3x5.2 P Floating floor RC Master bedroom 9.3x12.7 P Floating floor RC Bathroom 6.8x9.3 P Ceramic tiles RC Laundry room 6.5x4.2 P Floating floor RC -
Municipal assessment $200,900 (2023) Co-ownership fees $2,880.00 Municipal Taxes $1,547.00 School taxes $121.00
Advertising
Your recently viewed properties
-
Apartment
-
$59,000
Vacant lot
-
$485,000
Vacant lot
-
$40,000 + GST/QST
Vacant lot
-
$355,000
Apartment
-
$1,065,000
Triplex

