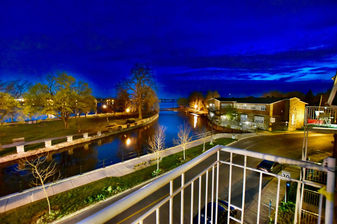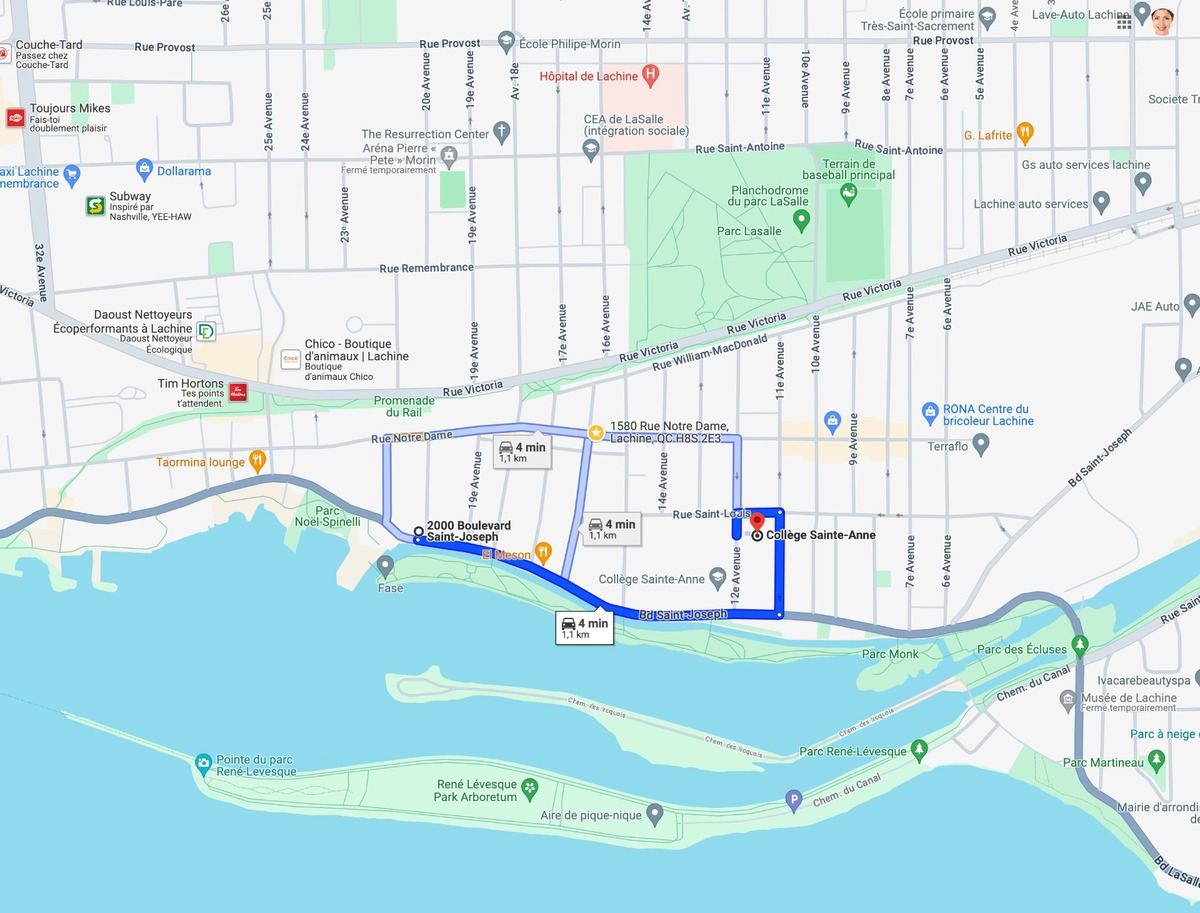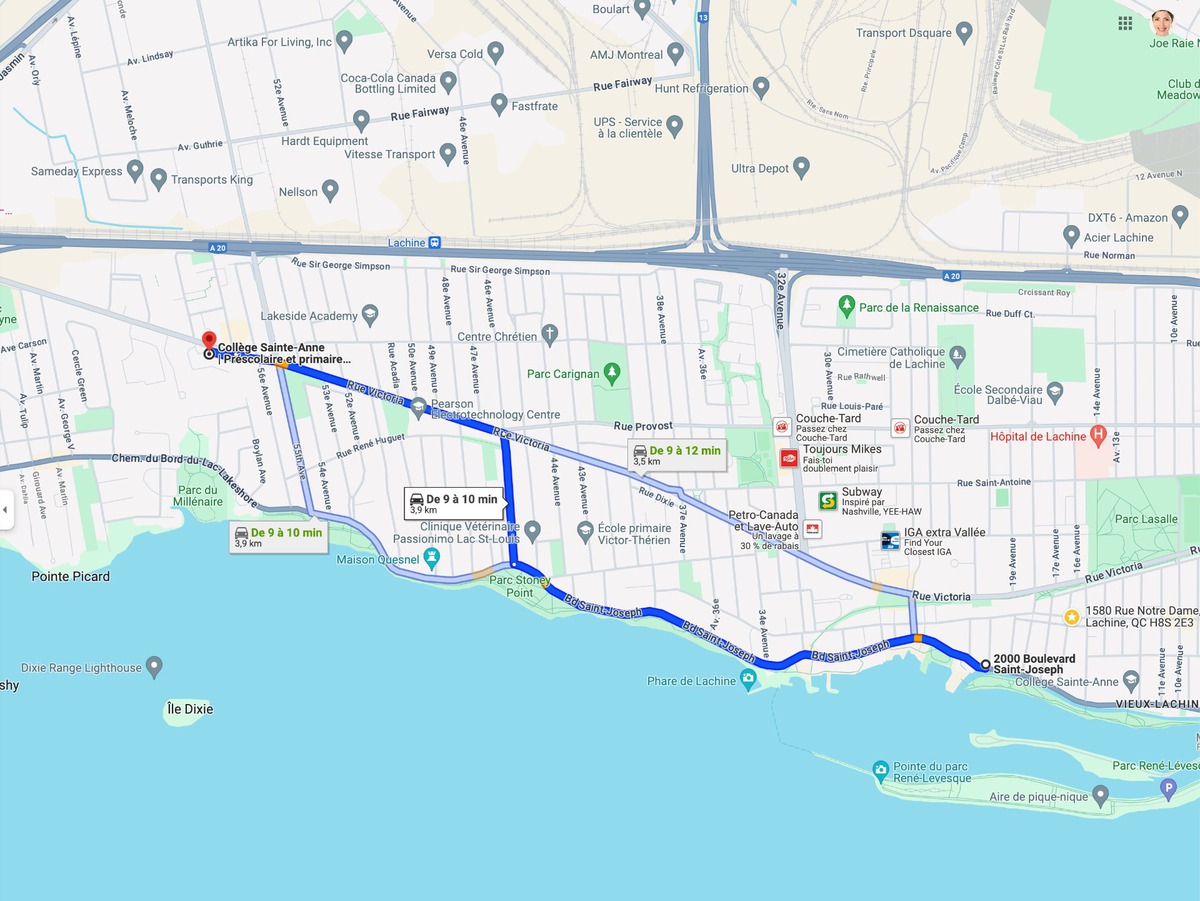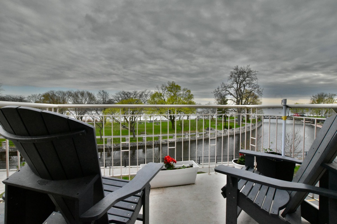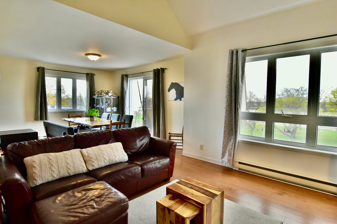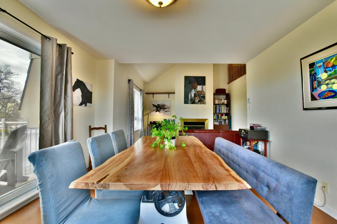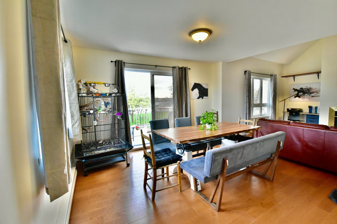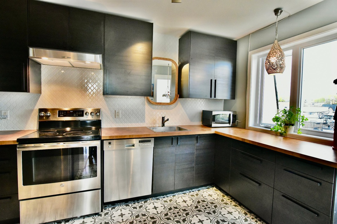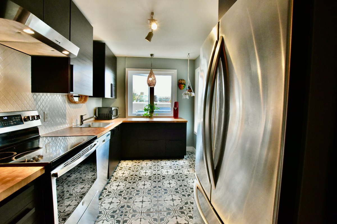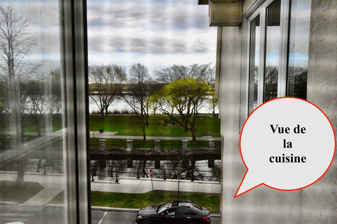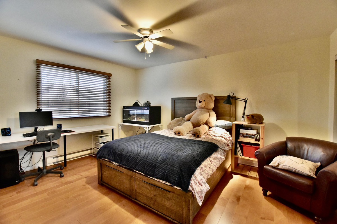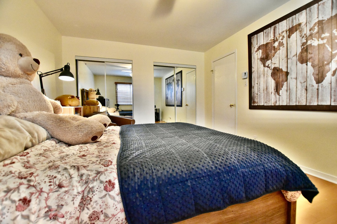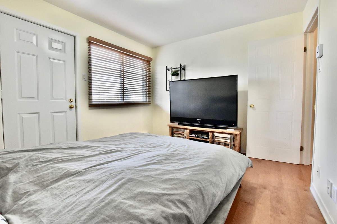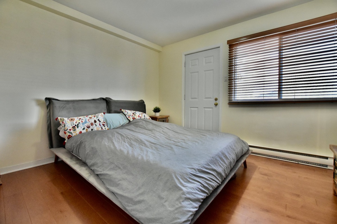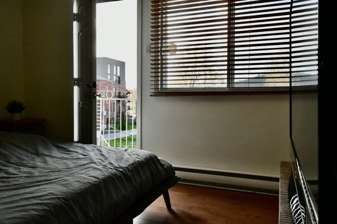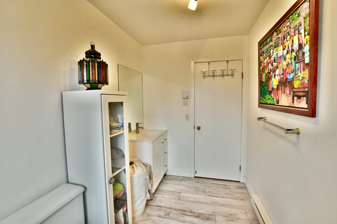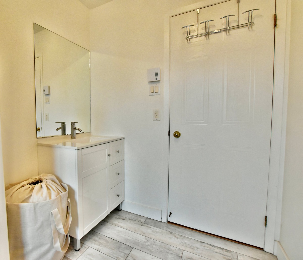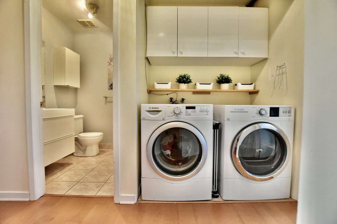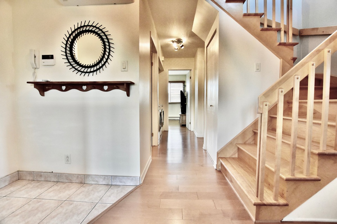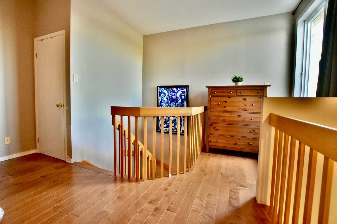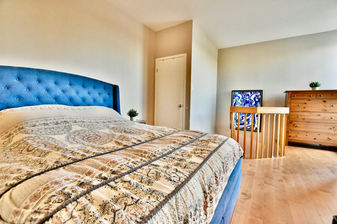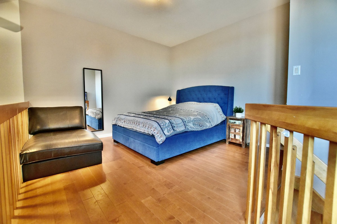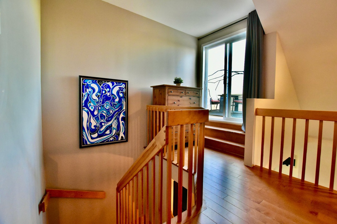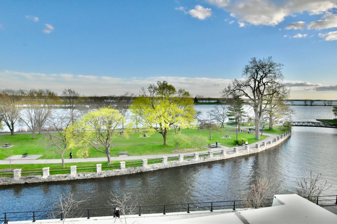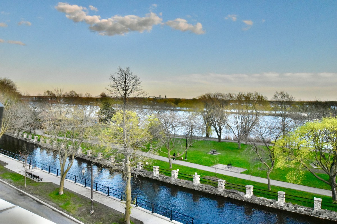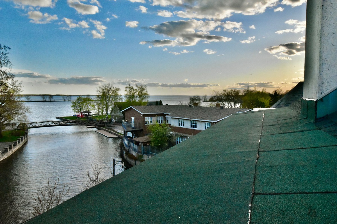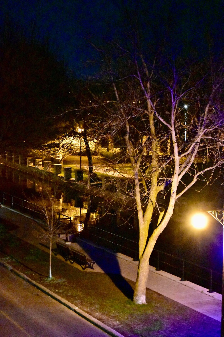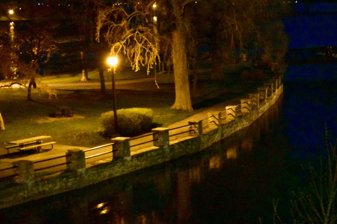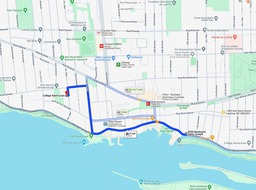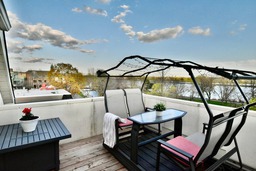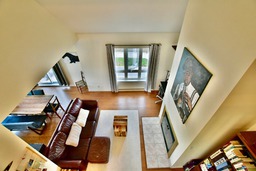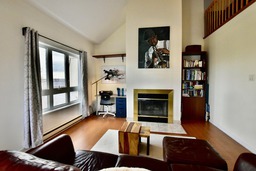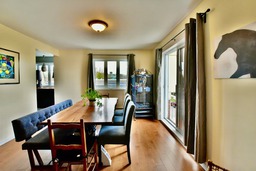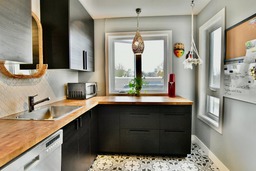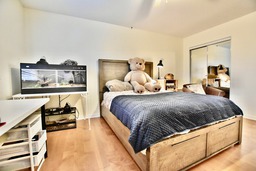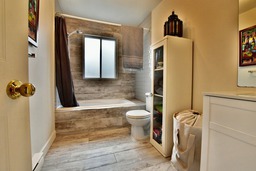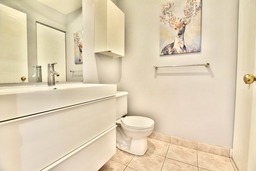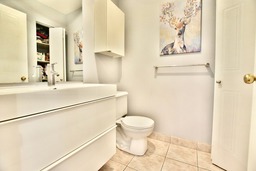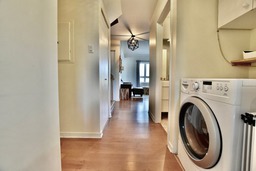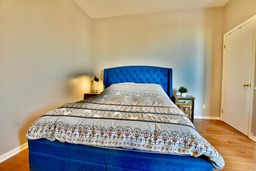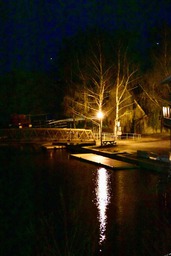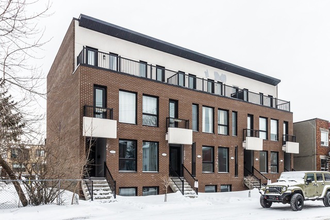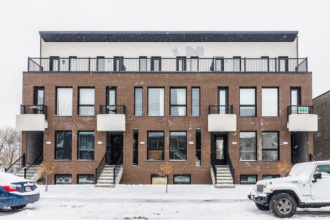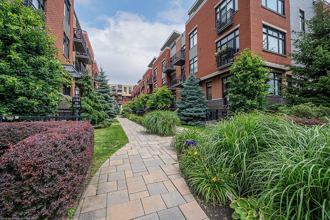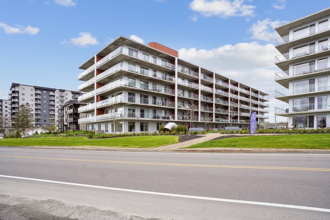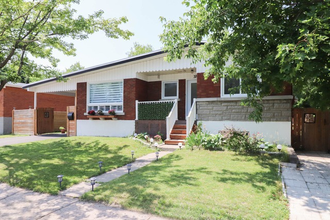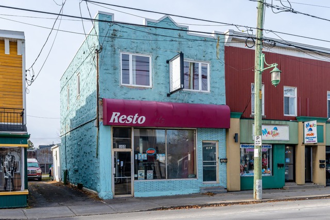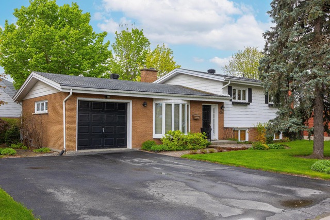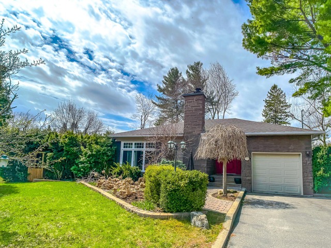|
For sale / Apartment $654,000 2000 Boul. St-Joseph, app. 302 Montréal (Lachine) 3 bedrooms. 1 + 1 Bathroom/Powder room. 1242.16 sq. ft.. |
Contact real estate broker 
Catia Castro
Real Estate Broker
514-892-9367 |
2000 Boul. St-Joseph, app. 302,
Montréal (Lachine), H8S2N6
For sale / Apartment
$654,000
Catia Castro
Real Estate Broker
- Language(s): French, Italian, Romanian, Spanish, English
- Phone number: 514-892-9367
- Office number: 514-364-3315
- Agency: 514-364-3315
Description of the property for sale
**Text only available in french.**
Ce condo 2 chambres plus une troisième en mezzanine est probablement un des condos les mieux situés à Lachine. MAGNIFIQUE VUE SUR L'EAU Sis au dernier étage, ce condo de 2 étages vous permettra d'avoir votre intimité, peu importe où vous êtes, que vous le partagiez en famille ou en couple, vous serez charmé par son abondance de lumière! Fenestration en majorité franc sud, cette unité de coin chatouillera la brume de votre café matinal dès le premier clin d'oeil du soleil, pendant que vos orteils garderont leurs chaleurs sur le plancher chauffant de la cuisine. L'abondance de lumière pourrait influencer votre dose quotidienne de vitamine D.
Included: poêle, frigo, lave-vaisselle, laveuse-sécheuse, luminaires, tringle, rideaux, stores de bois, thermopompe murale, le tout en bon fonctionnement sans garantie légale.
-
Livable surface 1242.16 PC -
Rental appliances Water heater Heating system Electric baseboard units Water supply Municipality Heating energy Electricity Equipment available Wall-mounted heat pump Windows PVC Hearth stove Wood fireplace Garage Fitted Proximity Highway, Cegep, Daycare centre, Hospital, Park - green area, Bicycle path, Elementary school, High school, Cross-country skiing, Public transport, University Restrictions/Permissions Short-term rentals not allowed Siding Aggregate, Brick Cadastre - Parking (included in the price) Garage Parking (total) Garage (1 place) Sewage system Municipal sewer Landscaping Landscape Window type Sliding, Hung Roofing Asphalt shingles Topography Flat View Water, Panoramic Zoning Residential -
Room Dimension Siding Level Hallway 5.0x4.2 P Ceramic tiles 3 Other 15.8x3.3 P Wood 3 Living room 13.4x12.8 P Wood 3 Dining room 13.10x11.10 P Wood 3 Kitchen 13.4x7.9 P Ceramic tiles 3 Washroom 5.2x5.0 P Ceramic tiles 3 Laundry room 5.0x3.0 P Ceramic tiles 3 Bedroom 11.11x10.2 P Wood 3 Master bedroom 15.0x11.4 P Wood 3 Bathroom 11.1x5.1 P Ceramic tiles 3 Bedroom 18.0x11.1 P Wood 4 -
Municipal assessment $585,600 (2021) Energy cost $1,370.00 Co-ownership fees $3,612.00 Municipal Taxes $3,614.00 School taxes $429.00
Advertising
Other properties for sale
-
$499,000
Apartment
-
$549,000 + GST/QST
Apartment
-
Apartment
-
Apartment
Your recently viewed properties
-
$499,000
Apartment
-
$398,000
Apartment
-
$599,999
Bungalow
-
Duplex
-
Split-level
-
$919,000
Bungalow

