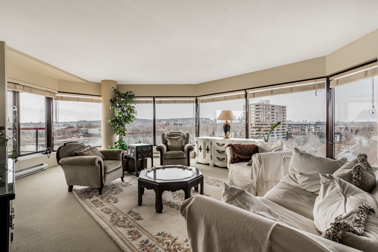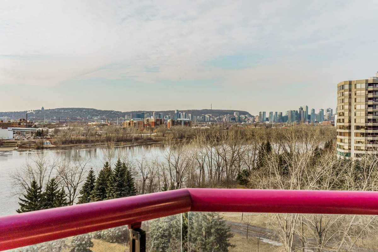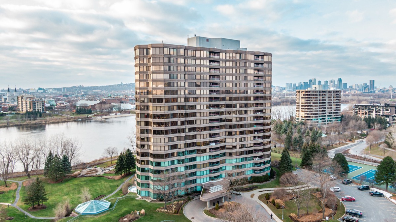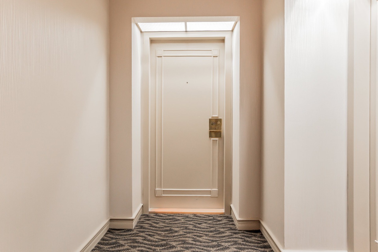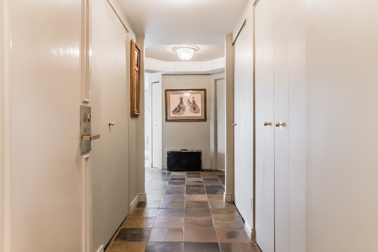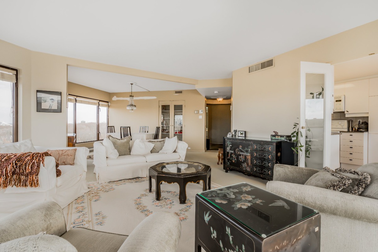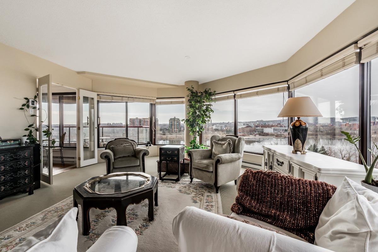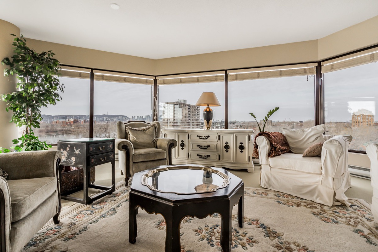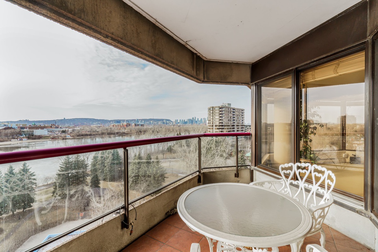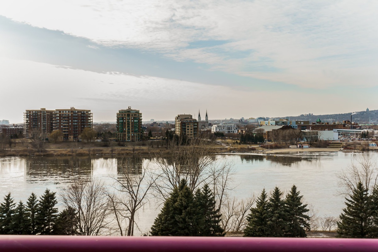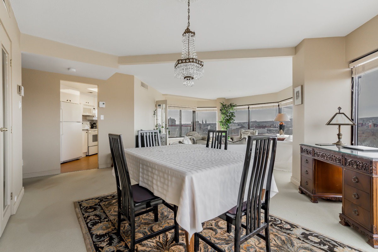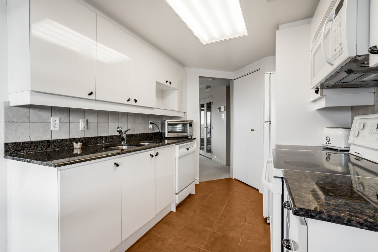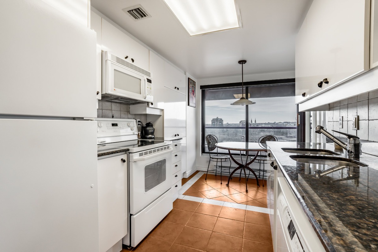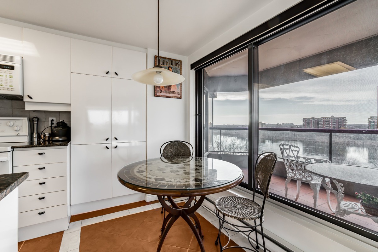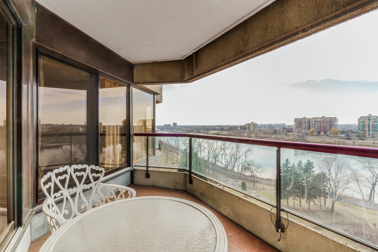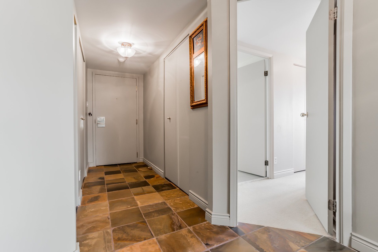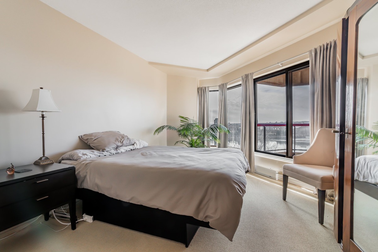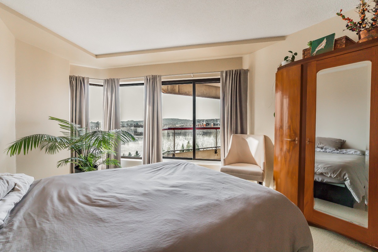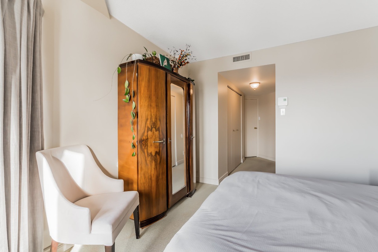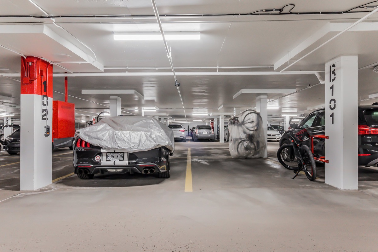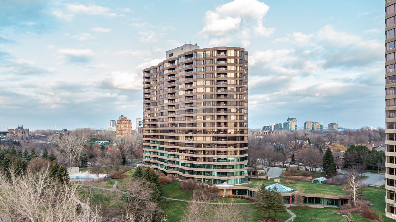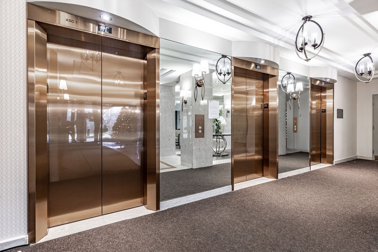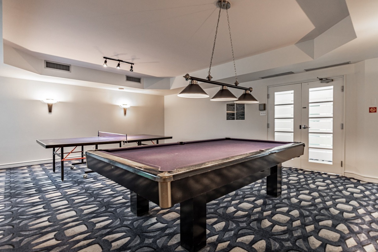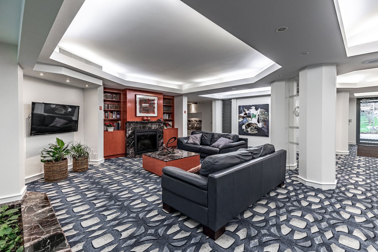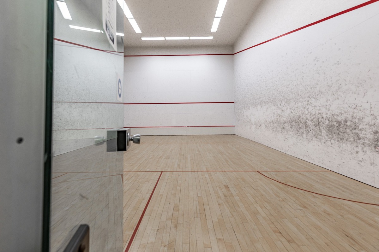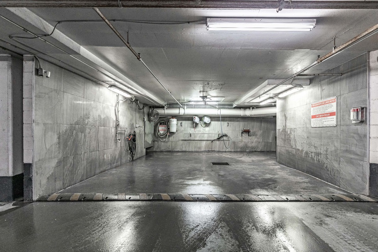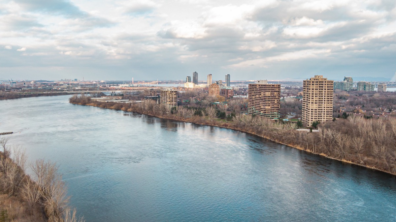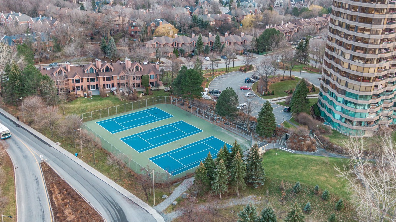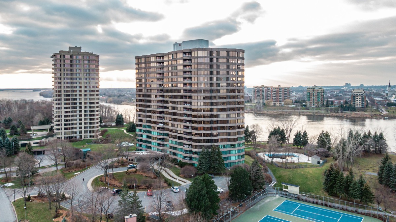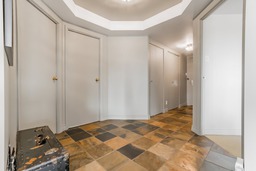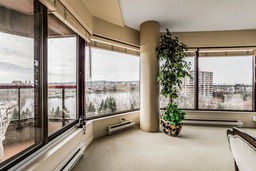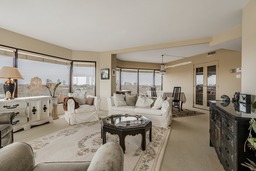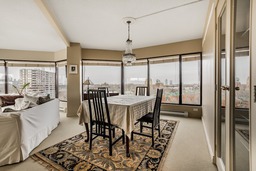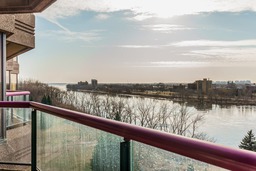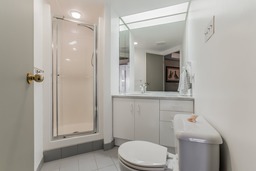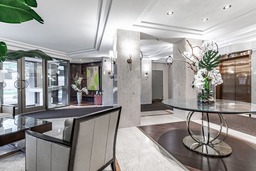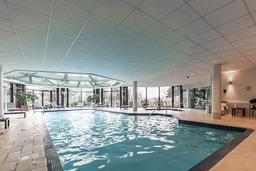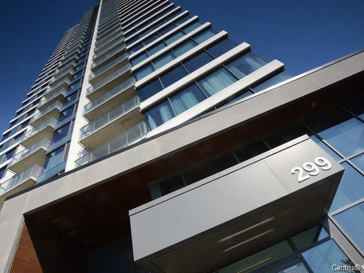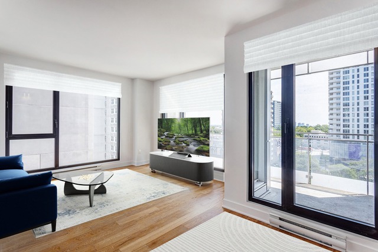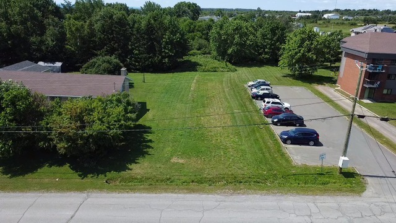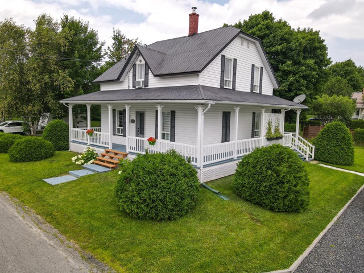|
PLATINE For sale / Apartment SOLD 201 Ch. du Club-Marin, app. 809 Montréal (Verdun/Île-des-Soeurs) 2 bedrooms. 2 Bathrooms. 117.2 sq. m. |
Contact one of our brokers 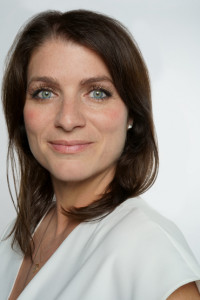
Andréa Hamel
Residential real estate broker
514-424-6849 
Martin Lemay Courtier Immobilier inc.
Residential and commercial real estate broker
514-743-4702 |
201 Ch. du Club-Marin, app. 809,
Montréal (Verdun/Île-des-Soeurs), H3E1T4
For sale / Apartment
SOLD
Andréa Hamel
Residential real estate broker
- Language(s): French, English
- Phone number: 514-424-6849
- Agency: 514-272-1010
Martin Lemay Courtier Immobilier inc.
Residential and commercial real estate broker
- Language(s): French, English
- Phone number: 514-743-4702
- Agency: 514-272-1010
Description of the property for sale
CLUB MARIN II - Superb and well maintained CORNER unit offering unobstructed views of downtown and the river located in a peaceful area of Nuns' Island, just a few minutes away from downtown Montreal. Spacious condo of 1261 sq.ft offering a sunny and open living area with 2 bedrooms located at the opposite and 2 bathrooms with abundant full-height windows. 2 indoor parkings, 1 storage. The many services offered in the building allow an active and peaceful life in the heart of the island. OCCUPANCY POSSIBLE ON JULY 1st!
At CLUB MARIN II, this corner unit is one of the most coveted in this building. The condo offers unobstructed views of downtown and the river is located in a peaceful area of Nuns' Island, a few minutes from downtown Montreal.
WE PARTICULARLY LOVE:
- The full height and abundant windows offering breathtaking views of downtown Montreal, the river and the magnificent Japanese gardens of the building
- The generous open space of the living room and the dining room
- Its large balcony allowing you to enjoy maximum sunshine
- Its very intimate bedroom with its adjoining bathroom
- Its large second bedroom with a secondary bathroom nearby
- Its central air conditioning system
- Its 2 side-by-side indoor parking spaces and its large mesh storage space.
CLUB MARIN II offers its residents:
- An outdoor swimming pool surrounded by beautiful gardens
- A sports complex, including an indoor swimming pool, a jacuzzi and a sauna, 2 exercise rooms, a squash room, a relaxation area for reading, a leisure area with a pool table and table tennis and a reception room
- 3 outdoor tennis courts
- Very large landscaped and peaceful gardens
- 3 recent and fast elevators
PERFECTLY LOCATED:
- Proximity to public transport
- Proximity to shops and main services
- Proximity to cycle paths
- Proximity to the Strom Spa Nordique and the Montreal Executive Golf and much more!
2 INDOOR PARKING SPACES SS2 #B101 and #B102
STORAGE #008
Included: Refrigerator, microwave hood, dishwasher, grinder, all window coverings, except the curtains in the master bedroom and the lighting fixtures where installed.
Excluded: Washer, dryer, stove (but it will stay on site), the tenant's personal effects.
-
Livable surface 117.2 MC (1262 sqft) -
Distinctive features Water front, Motor boat allowed Heating system Electric baseboard units Easy access Elevator Available services Community center, Hot tub/Spa Water supply Municipality Heating energy Electricity Equipment available Central air conditioning Available services Fire detector Equipment available Entry phone, Electric garage door, Sauna Windows Aluminum Garage Attached, Heated, Double width or more, Fitted Distinctive features No neighbours in the back Pool Heated, Inground, Indoor Proximity Highway, Cegep, Daycare centre, Golf, Hospital, Park - green area, Bicycle path, Elementary school, Réseau Express Métropolitain (REM), High school, Cross-country skiing, University Restrictions/Permissions Smoking not allowed, Short-term rentals not allowed Siding Concrete Bathroom / Washroom Adjoining to the master bedroom Cadastre - Parking (included in the price) Garage Parking (total) Garage (2 places) Sewage system Municipal sewer Distinctive features Wooded Landscaping Landscape Window type French window Topography Flat View Water, Panoramic, City Zoning Residential -
Room Dimension Siding Level Hallway 9.10x4.10 P Slate AU Kitchen 18.5x8.9 P Ceramic tiles AU Dining room 12.1x11.1 P Carpet AU Living room 12.3x19.3 P Carpet AU Bedroom 17.7x10.9 P Carpet AU Bathroom 11.4x7.1 P Ceramic tiles AU Bedroom 18.4x13.7 P Carpet AU Bathroom 6x7.4 P Ceramic tiles AU -
Municipal assessment $676,800 (2021) Co-ownership fees $9,792.00 Municipal Taxes $4,233.00 School taxes $513.00
Advertising
Other properties for sale
-
$798,000
Apartment
-
$529,800
Apartment
-
$479,000
Apartment
-
$459,000
Apartment
-
$798,000
Apartment
-
$662,753 + GST/QST
Apartment
Your recently viewed properties
-
$519,000
Apartment
-
$798,000
Two or more storey
-
$19,000
Vacant lot
-
$4,890,000
Revenue Property
24 units -
$769,000
Bungalow
-
$223,000
One-and-a-half-storey house

