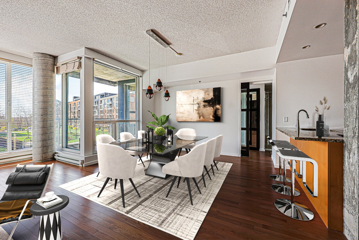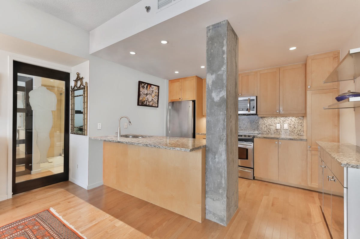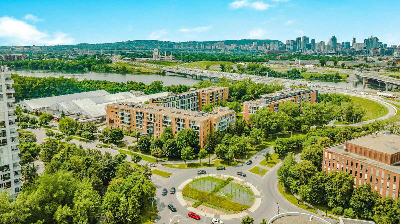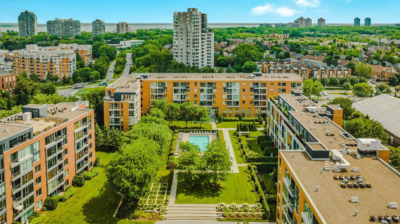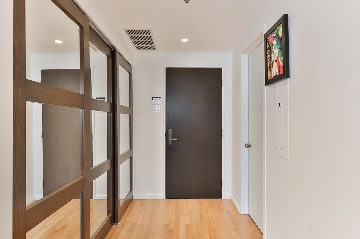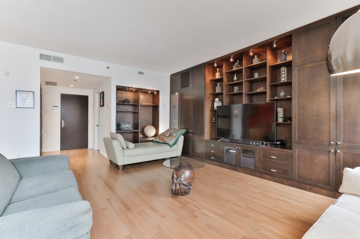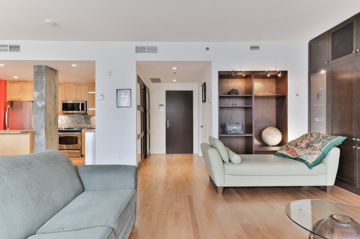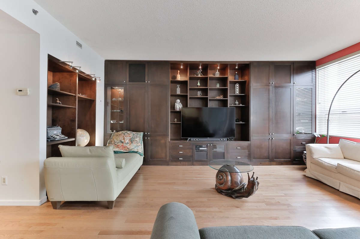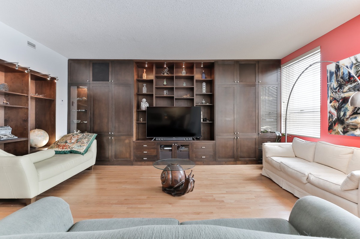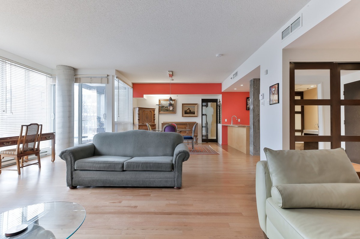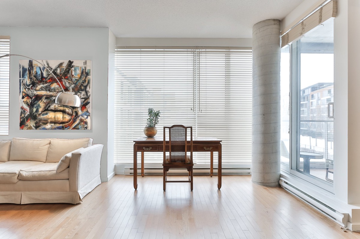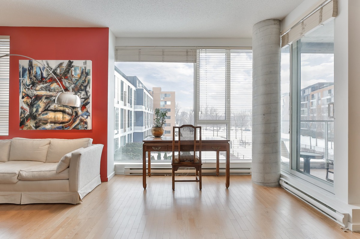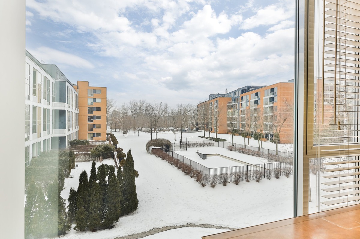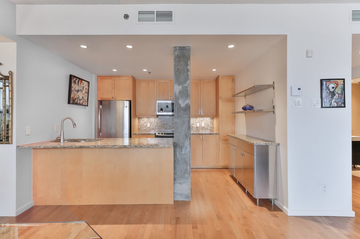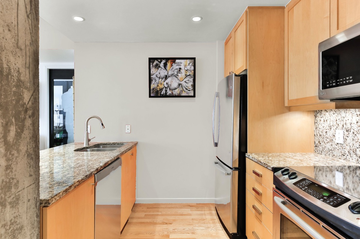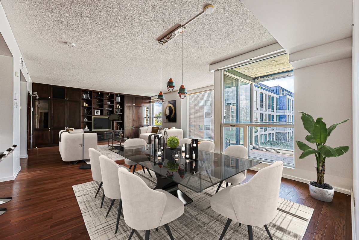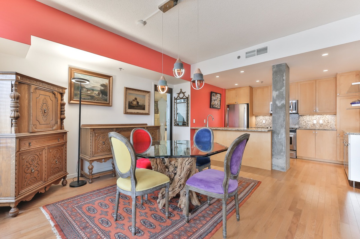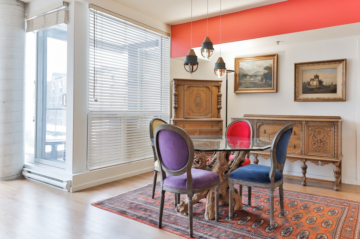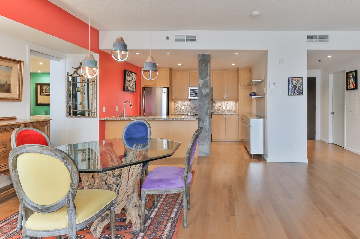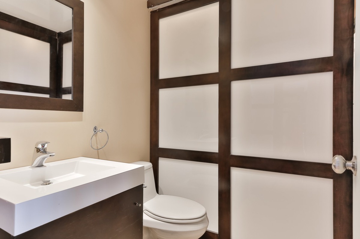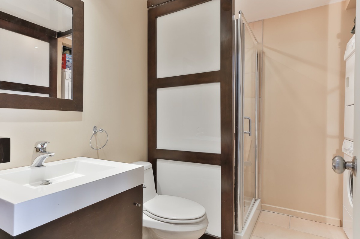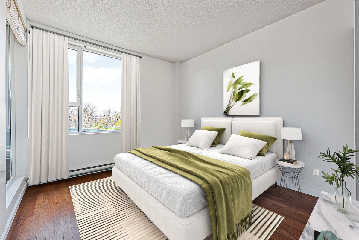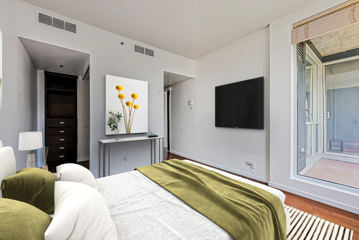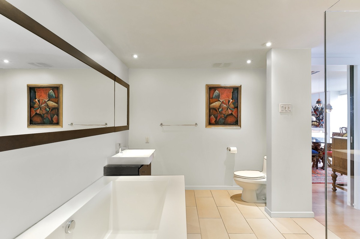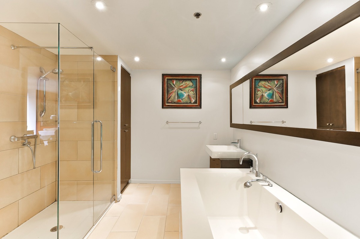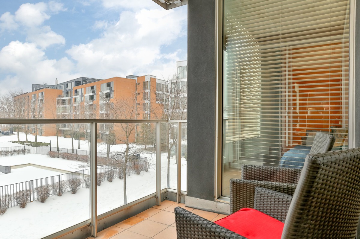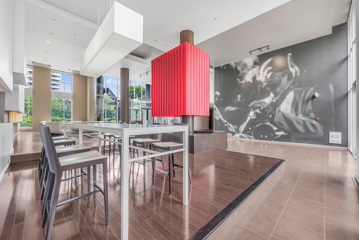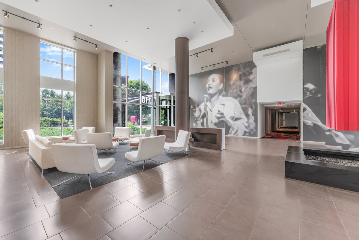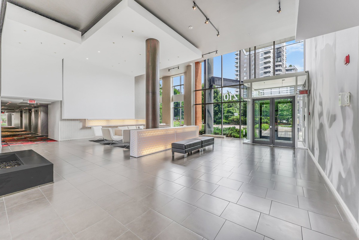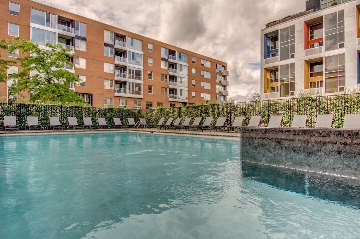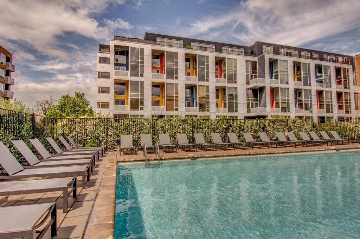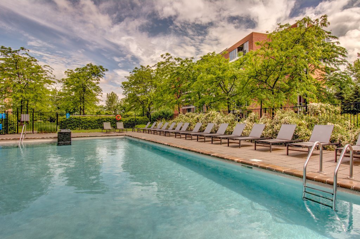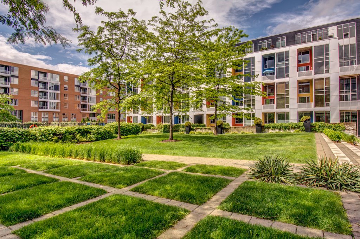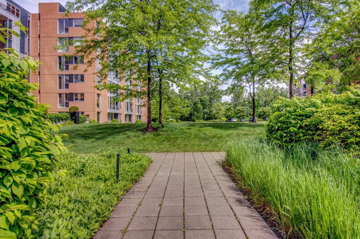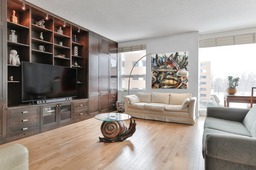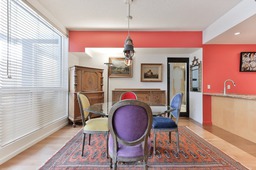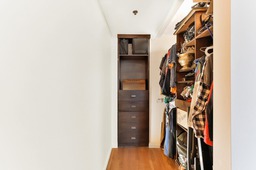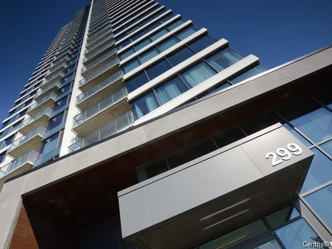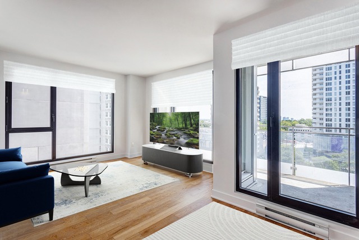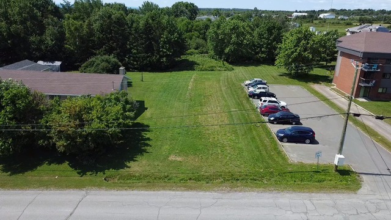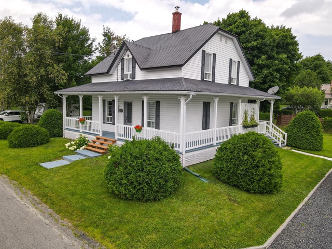|
PLATINE For sale / Apartment $635,000 210 Ch. du Golf, app. 312 Montréal (Verdun/Île-des-Soeurs) 2 bedrooms. 2 Bathrooms. 101.4 sq. m. |
Contact one of our brokers 
Martin Lemay Courtier Immobilier inc.
Residential and commercial real estate broker
514-743-4702 
Andréa Hamel
Residential real estate broker
514-424-6849 |
210 Ch. du Golf, app. 312,
Montréal (Verdun/Île-des-Soeurs), H3E2A6
For sale / Apartment
$635,000Martin Lemay Courtier Immobilier inc.
Residential and commercial real estate broker
- Language(s): French, English
- Phone number: 514-743-4702
- Agency: 514-272-1010

Andréa Hamel
Residential real estate broker
- Language(s): French, English
- Phone number: 514-424-6849
- Agency: 514-272-1010
Description of the property for sale
Freshly repainted and perfectly located on the GARDEN side and INNER COURTYARD at the incomparable SAX I! This spacious 1091sq.ft. condo, with its original 2-bedroom configuration located on opposite sides and judiciously modified to a one-bedroom plan, offers an EXTENDED and OPTIMIZED living area, a functional kitchen with central island, 2 bathrooms, a bright and inspiring office area, 9-foot ceilings, superb wood floors, pleasant garden views, an intimate balcony, an outdoor pool and a very large garage and storage space. Walking distance to shops, services and REM!
In the prestigious SAX 1 complex, a creation of renowned architect Dan Hanganu, this spacious, perfectly configured condo is located in a prime location at the entrance to Nun's Island, just minutes from downtown Montreal.
WE LIKE IT:
-The condo's perfect calm and peaceful orientation on the GARDEN SIDE and INNER YARD, offering interesting, unobstructed views;
-The generous open-plan space of the living room, kitchen and dining room;
-The designer kitchen with its large island and granite countertops and backsplash;
-Abundant windows and high 9-foot ceilings;
-The possibility of recreating the 2-bedroom concept on opposite sides of the house;
-The superb oak wood floors, replaced in 2014;
-The 2 bathrooms, including the master bathroom adjoining the bedroom, of excellent dimensions with freestanding bathtub, 2 vanities and sinks, and a large independent glass shower;
-Intimate balcony;
Central air-conditioning;
SAX I offers its residents:
-SPECTACULAR lobby
-High-speed elevators
-High-quality concrete building
-Imposing outdoor swimming pool
-Large, peaceful landscaped gardens
-Close proximity to public transport and REM
-Proximity to shops and main services
-Close proximity to bicycle paths
-Resident janitors.
GARAGE #A86
STORAGE #34
Included: Refrigerator, stove, dishwasher, built-in microwave hood, washer and dryer, built-in living room storage cabinet, all light fixtures and window blinds
-
Livable surface 101.4 MC (1091 sqft) -
Rental appliances Water heater Restrictions/Permissions Pets allowed Cupboard Wood Heating system Electric baseboard units Easy access Elevator Available services Balcony/terrace, Garbage chute, Yard, Outdoor pool, Indoor storage space, Visitor parking Water supply Municipality Heating energy Electricity Equipment available Private balcony, Central air conditioning Available services Fire detector Equipment available Entry phone, Electric garage door Windows Aluminum Garage Heated, Fitted, Single width Pool Heated, Inground Proximity Highway, Cegep, Daycare centre, Golf, Hospital, Park - green area, Bicycle path, Elementary school, Réseau Express Métropolitain (REM), High school, Public transport, University Restrictions/Permissions Short-term rentals not allowed Siding Brick Bathroom / Washroom Adjoining to the master bedroom, Seperate shower Cadastre - Parking (included in the price) Garage Parking (total) Garage (1 place) Sewage system Municipal sewer Landscaping Landscape Window type Crank handle, French window Roofing Asphalt and gravel Topography Flat View Other Zoning Residential -
Room Dimension Siding Level Hallway 8.8x5.2 P Wood AU Living room 18.0x17.10 P Wood AU Kitchen 11.7x9.5 P Wood AU Dining room 12.0x11.9 P Wood AU Master bedroom 10.10x17.1 P Wood AU Bathroom 12.7x8.11 P Ceramic tiles AU Home office 9.8x7.1 P Wood AU Bathroom 8.0x5.3 P Ceramic tiles AU -
Municipal assessment $580,400 (2021) Co-ownership fees $7,464.00 Municipal Taxes $3,645.00 School taxes $441.00
Advertising
Other properties for sale
-
$798,000
Apartment
-
$529,800
Apartment
-
$479,000
Apartment
-
$459,000
Apartment
-
$798,000
Apartment
-
$662,753 + GST/QST
Apartment
Your recently viewed properties
-
$519,000
Apartment
-
$798,000
Two or more storey
-
$19,000
Vacant lot
-
$4,890,000
Revenue Property
24 units -
$769,000
Bungalow
-
$223,000
One-and-a-half-storey house

