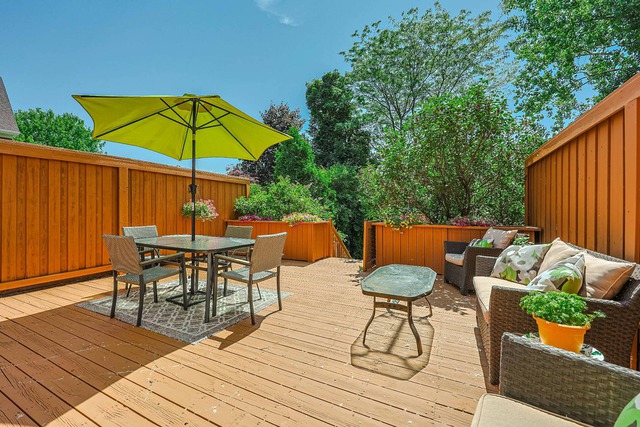Properties for sale : Montréal (Saint-Laurent)
-
1/25
-
1/25
Apartment - 800 Rue Muir, app. 603
Montréal (Saint-Laurent) | View on the map
Type
Apartment
For sale
$949,000 -
1/32
Apartment - 2355 Rue des Équinoxes, app. 311
Montréal (Saint-Laurent) | View on the map
Type
Apartment
For sale
$719,000 -
Two or more storey - 2257 Rue de l'Équateur
Montréal (Saint-Laurent) | View on the map
Type
Two or more storey
For sale
$1,495,000 -
Apartment - 3155 Av. Ernest-Hemingway, app. 302
Montréal (Saint-Laurent) | View on the map
Type
Apartment
For sale
$509,900 -
Apartment - 2220 Rue Modigliani, app. 201
Montréal (Saint-Laurent) | View on the map
Type
Apartment
For sale
$519,000 -
Apartment - 2303 Rue Wilfrid-Reid, app. 220
Montréal (Saint-Laurent) | View on the map
Type
Apartment
For sale
$689,000 -
Apartment - 725 Place Fortier, app. 1106
Montréal (Saint-Laurent) | View on the map
Type
Apartment
For sale
$549,000 -
Two or more storey - 2285 Rue William-Longhurst
Montréal (Saint-Laurent) | View on the map
Type
Two or more storey
For sale
$1,650,000 -
Two or more storey - 2654 Rue de Chamonix
Montréal (Saint-Laurent) | View on the map
Type
Two or more storey
For sale
$1,049,000








































































































































































































































































































































