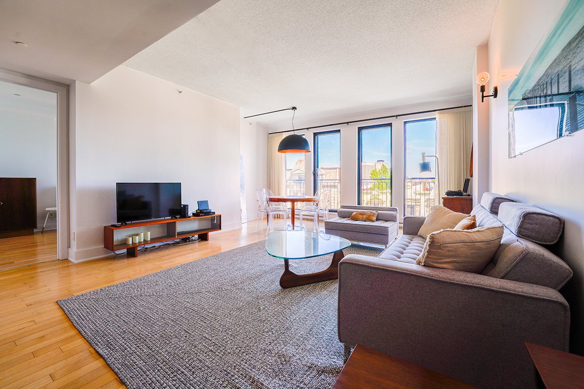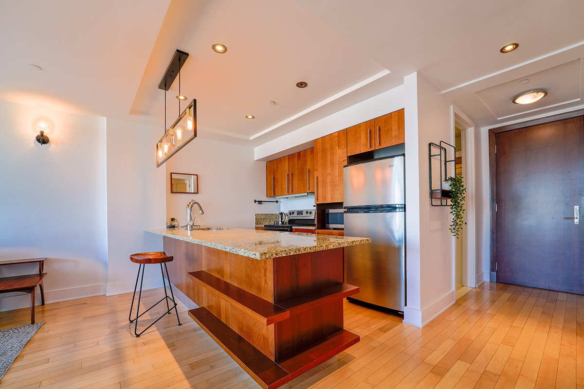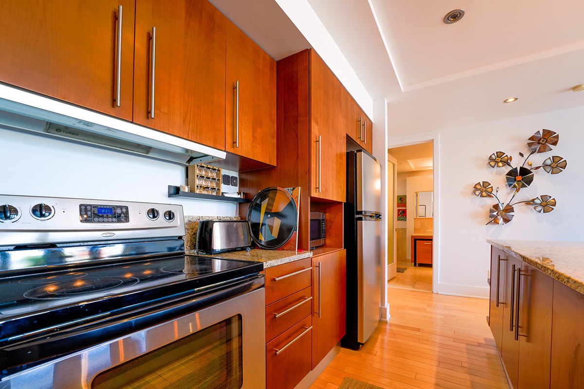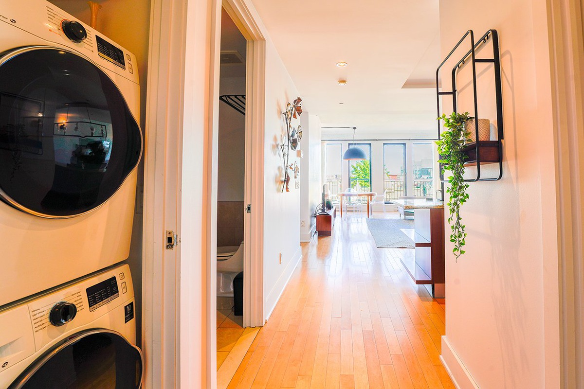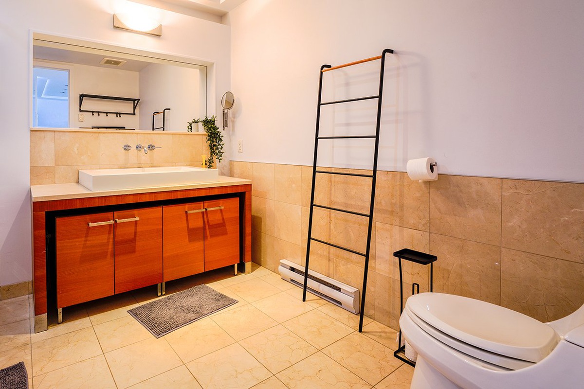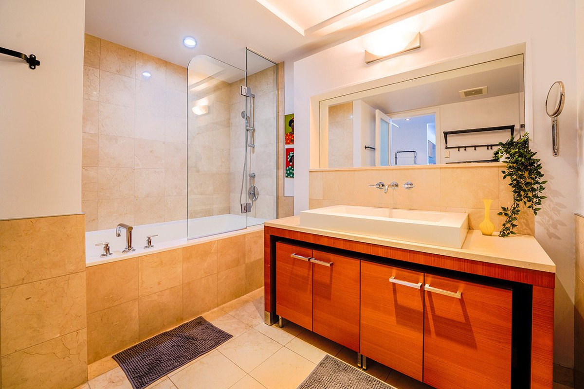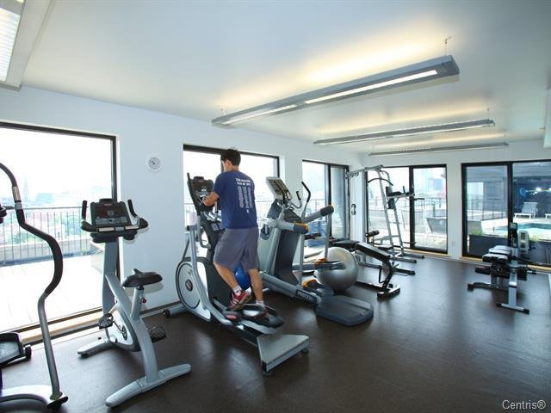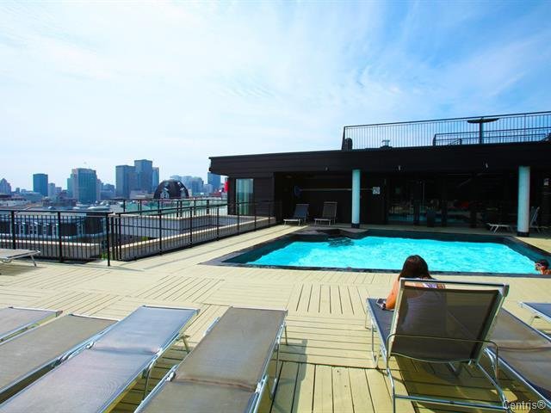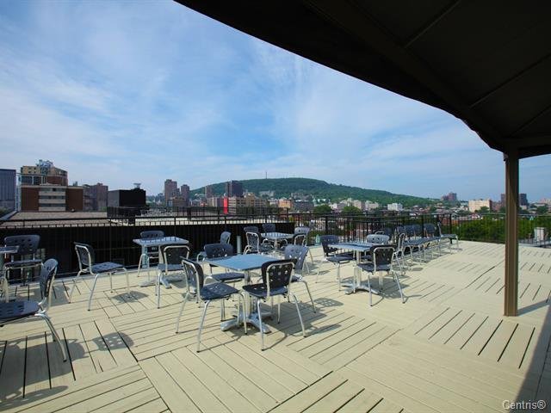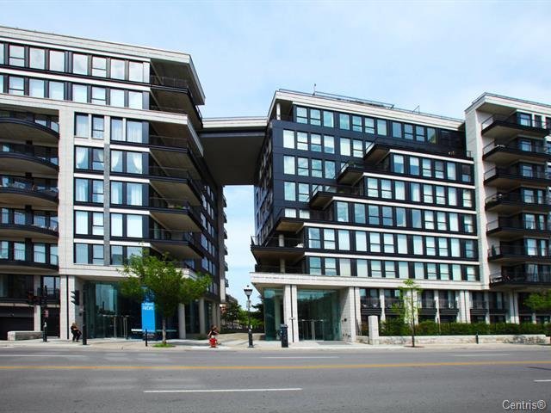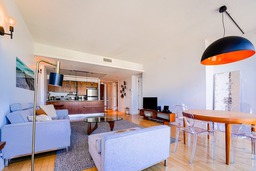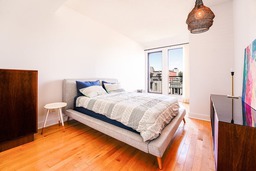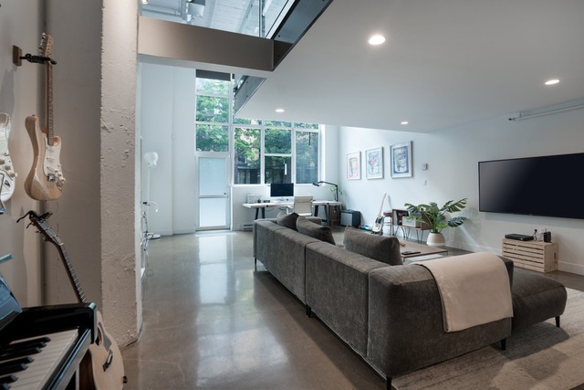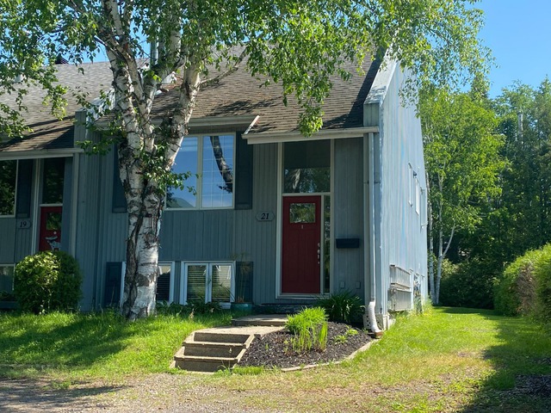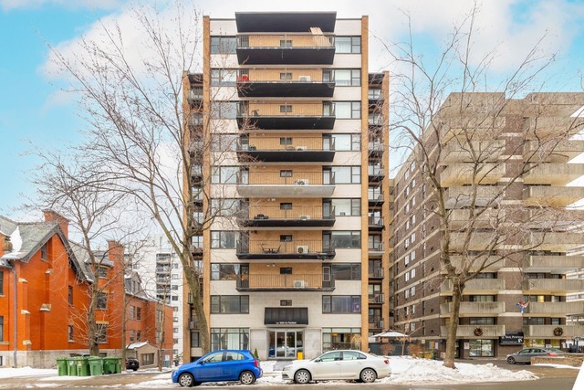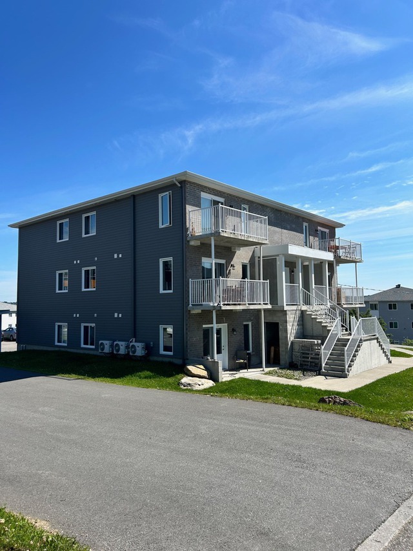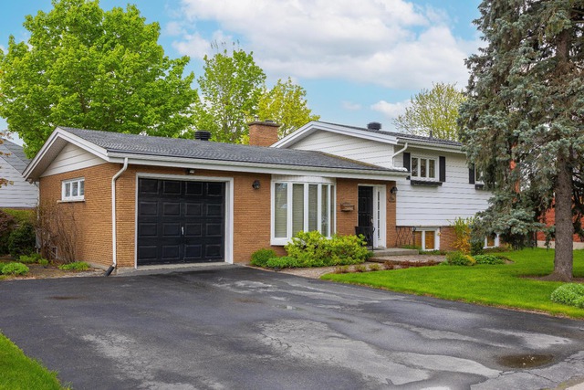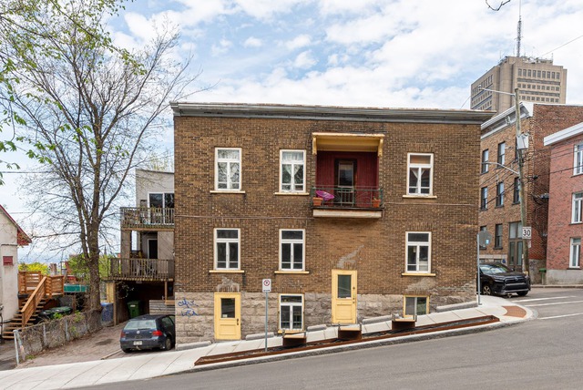|
For sale / Apartment $549,000 333 Rue Sherbrooke E., app. M1-403 Montréal (Le Plateau-Mont-Royal) 1 bedroom. 1 Bathroom. 83.4 sq. m. |
Contact real estate broker 
Julie Pelletier
Real Estate Broker
514-272-1010 |
333 Rue Sherbrooke E., app. M1-403,
Montréal (Le Plateau-Mont-Royal), H3V1B5
For sale / Apartment
$549,000
Julie Pelletier
Real Estate Broker
Description of the property for sale
**Text only available in french.**
Appartement vendu meublé lumineux avec une très grande chambre dans le luxueux 333 Sherbrooke, beaucoup de fenestrations dans la chambre et dans le salon, très grande salle de bain, immeuble avec conciergerie 24 heures, terrasse, piscine, salle d'exercice communes. Stationnement et rangement intérieurs inclus. L'unité est idéalement située à quelques pas du métro et du carré Saint-Louis.
Included: Poêle, frigo, lave-vaisselle, micro-onde, laveuse, sécheuse, meubles - voir inventaire
-
Livable surface 83.4 MC (898 sqft) -
Mobility impaired accessible Adapted entrance, Exterior access ramp Restrictions/Permissions Pets allowed Cupboard Melamine Heating system Electric baseboard units Available services Common areas Easy access Elevator Available services Balcony/terrace, Exercise room, Indoor pool, Roof terrace Water supply Municipality Heating energy Electricity Equipment available Central air conditioning Available services Fire detector Equipment available Ventilation system, Entry phone, Furnished, Electric garage door, Alarm system, Central heat pump Windows Aluminum Garage Attached, Heated, Single width Pool Heated, Inground, Indoor Proximity Cegep, Daycare centre, Hospital, Park - green area, Bicycle path, Elementary school, High school, Public transport Siding Concrete Cadastre - Parking (included in the price) Garage Parking (total) Garage (1 place) Sewage system Municipal sewer Window type Sliding View City Zoning Residential -
Room Dimension Siding Level Master bedroom 10.10x19.11 P Wood 4 Living room 13.6x14.11 P Wood 4 Dining room 10.2x14.11 P Wood 4 Bathroom 9x10.4 P Ceramic tiles 4 Kitchen 8.5x14.11 P Ceramic tiles 4 Hallway 4.3x8.2 P Wood 4 -
Co-ownership fees $5,244.00 Municipal Taxes $4,073.00 School taxes $512.00
Advertising
Other properties for sale
-
Apartment
-
$429,000
Apartment
-
$869,000
Apartment
Your recently viewed properties
-
$299,000
Bungalow
-
$239,000
Commercial building/Office
-
$429,000
Apartment
-
$2,175,000
Revenue Property
9 units -
Split-level
-
$799,000
Quintuplex

