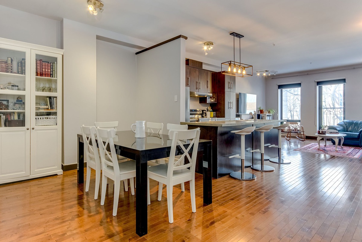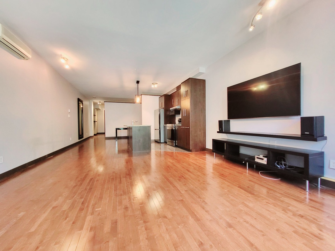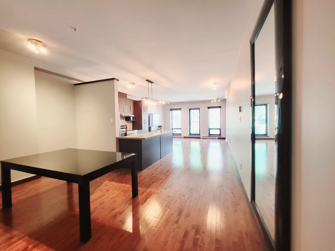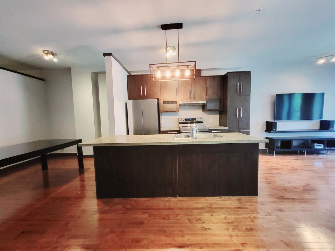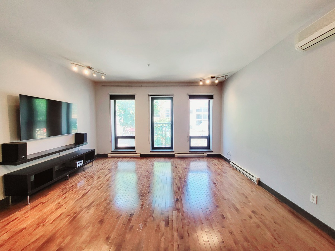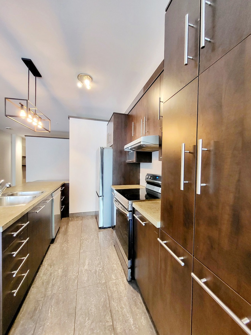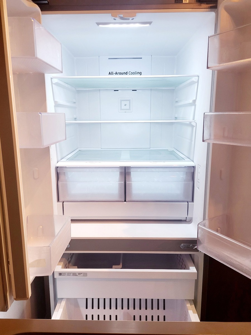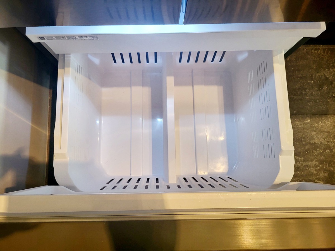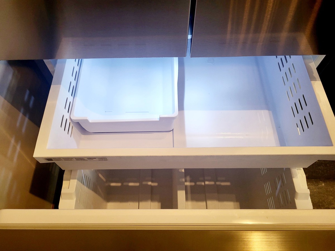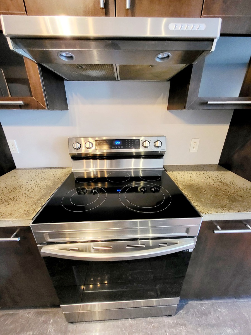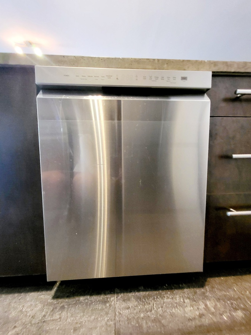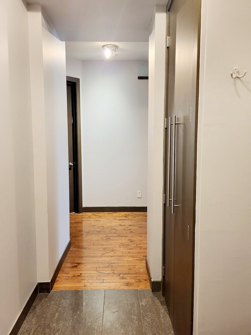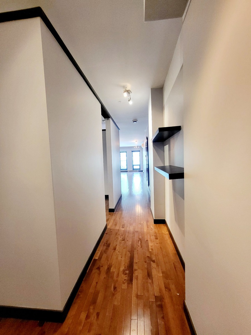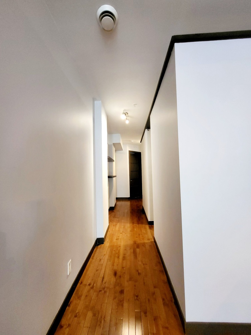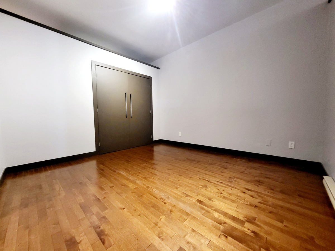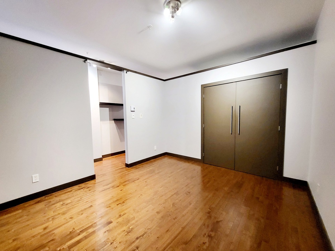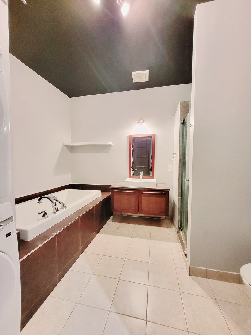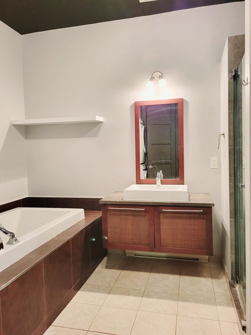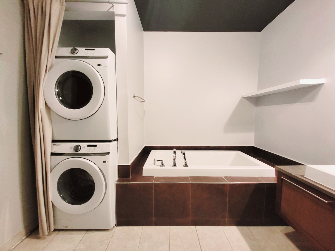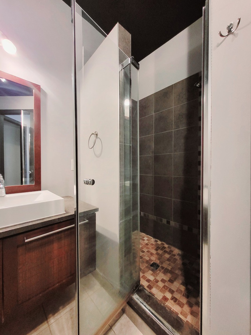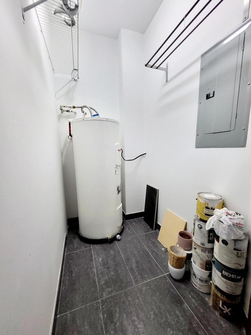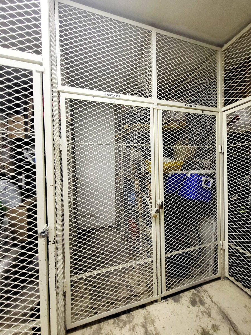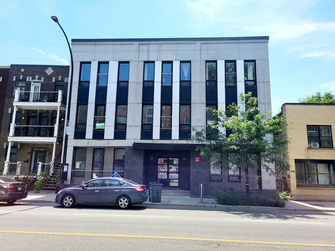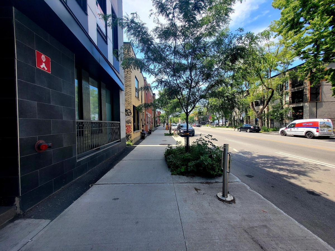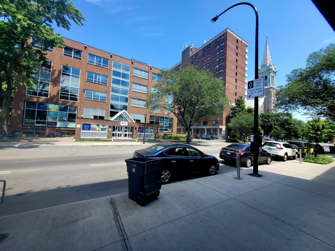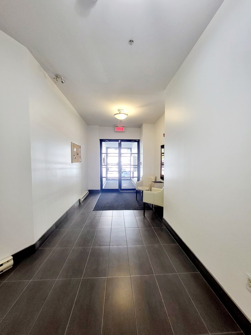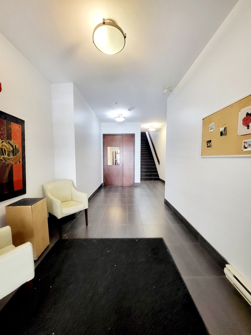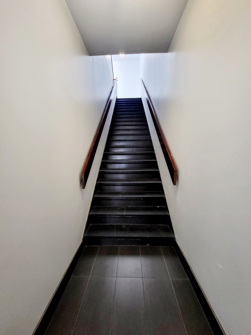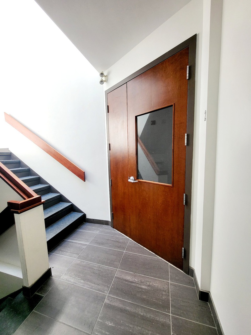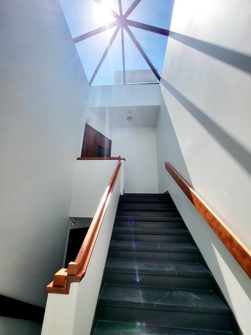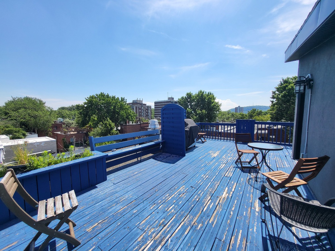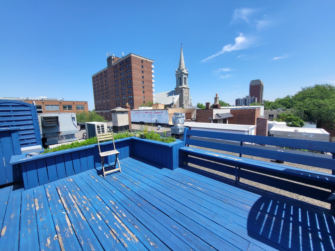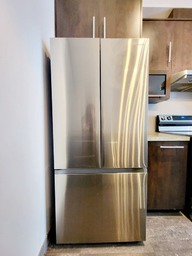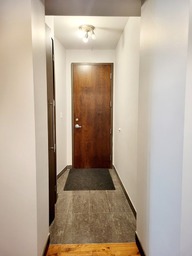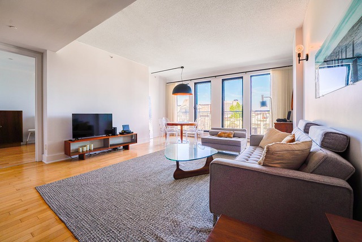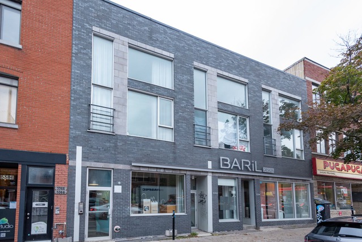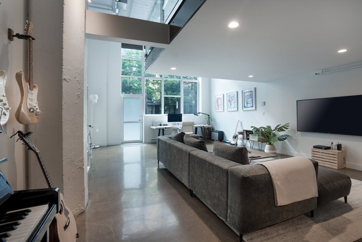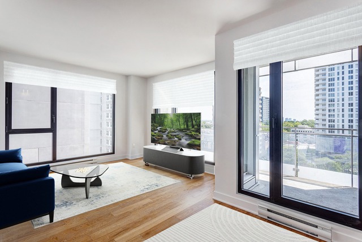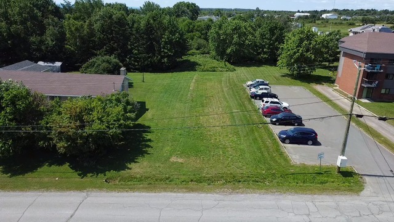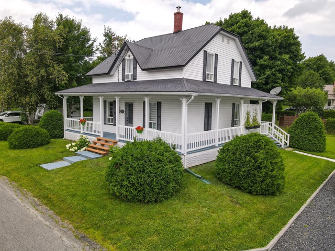|
For sale / Apartment $349,000 4270 Av. Papineau, app. 202 Montréal (Le Plateau-Mont-Royal) 1 bedroom. 1 Bathroom. 88.9 sq. m. |
Contact real estate broker 
Euletha Gorham
Real Estate Broker
514-622-0048 |
4270 Av. Papineau, app. 202,
Montréal (Le Plateau-Mont-Royal), H2H1S9
For sale / Apartment
$349,000
Euletha Gorham
Real Estate Broker
- Language(s): English, French
- Phone number: 514-622-0048
- Agency: 514-364-3315
Description of the property for sale
Priced to Sell! Available immediately! 1 bedroom condo on 2nd floor. Large, bright, well maintained, open concept with 956.91 square feet of living area, 9.5 feet ceilings, and soundproofing for a quiet, peaceful space. Building converted to condos in 2007, common area offers use of rooftop terrace with barbecue and panoramic view of the surrounding area. Located in the heart of the Plateau-Mont-Royal and its attractions, less than a minute's walk to LaFontaine Park, and 5 minute stroll to Mont-Royal Street which abounds in a variety of restaurants and stores, as well as numerous services and activities. Must See! Key in Hand!
Easy access to the Ville-Marie highway and the Jacques-Cartier and Champlain bridges. Surrounded by Sherbrooke, Papineau and Mont-Royal metro stations, with buses directly in front of the building
Included: 5 new appliances: refrigerator, stove, dishwasher, washer and dryer. Hot water tank. Window treatments and light fixtures. Storage unit (3 feet by 6 feet and 9 feet high).
|*VL|*
-
Livable surface 88.9 MC (957 sqft) -
Heating system Electric baseboard units Available services Roof terrace Water supply Municipality Heating energy Electricity Windows Aluminum, PVC Proximity Highway, Cegep, Daycare centre, Hospital, Park - green area, Bicycle path, Elementary school, High school, Public transport, University Siding Brick Sewage system Municipal sewer Window type Crank handle, Tilt and turn Zoning Residential -
Room Dimension Siding Level Living room 12x12.5 P Wood 2 Kitchen 11.5x15.2 P Ceramic tiles 2 Dining room 9.4x15.2 P Wood 2 Bedroom 11x11 P Wood 2 Bathroom 10.4x11.4 P Ceramic tiles 2 Hallway 4.5x12 P Ceramic tiles 2 Storage 4x8 P Wood 2 -
Municipal assessment $424,700 (2024) Co-ownership fees $4,548.00 Municipal Taxes $2,655.00 School taxes $303.00
Advertising
Other properties for sale
-
$379,999
Apartment
-
$549,000
Apartment
-
Apartment
-
Apartment
-
$429,000
Apartment
-
$869,000
Apartment
Your recently viewed properties
-
$519,000
Apartment
-
$798,000
Two or more storey
-
$19,000
Vacant lot
-
$4,890,000
Revenue Property
24 units -
$769,000
Bungalow
-
$223,000
One-and-a-half-storey house

