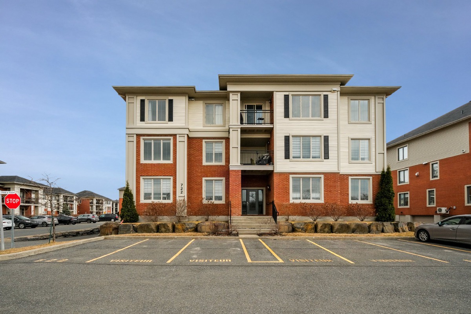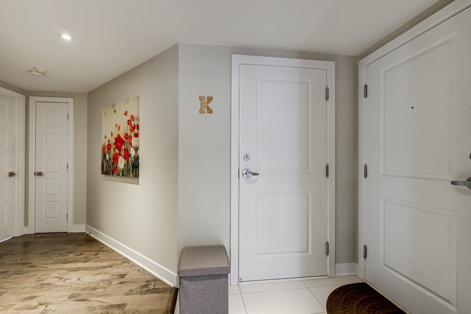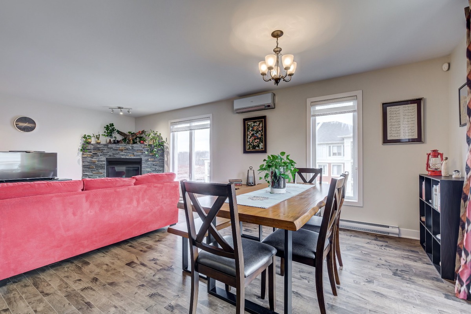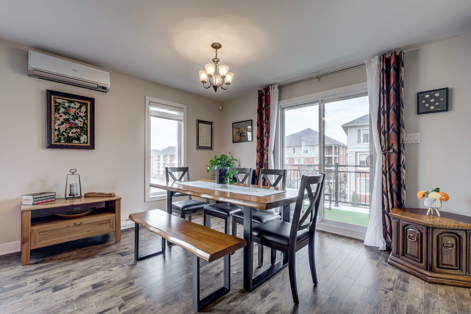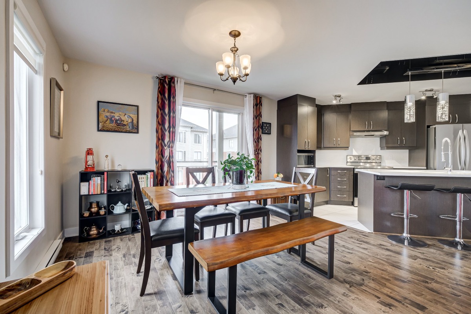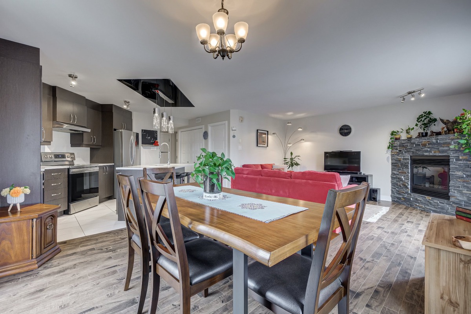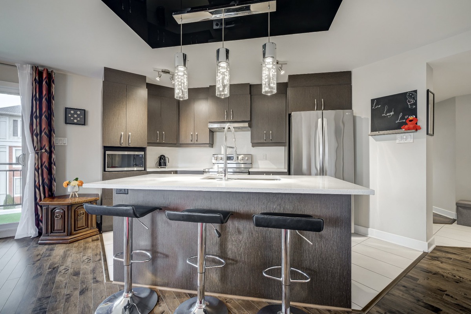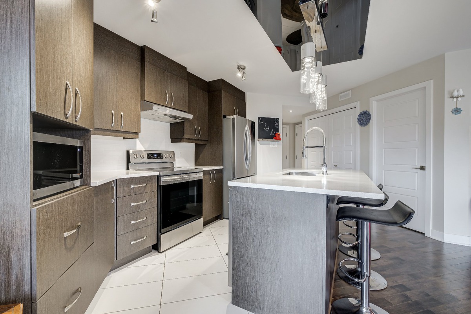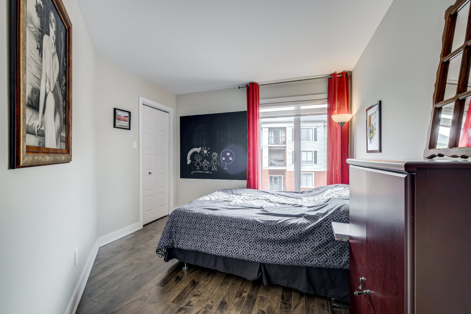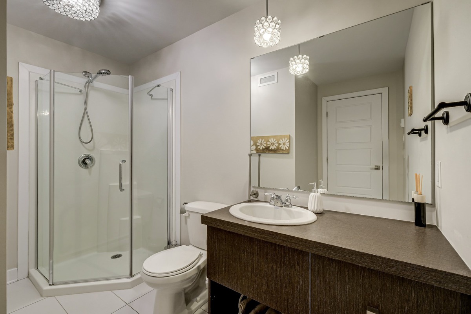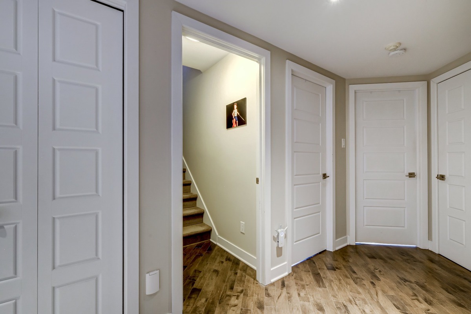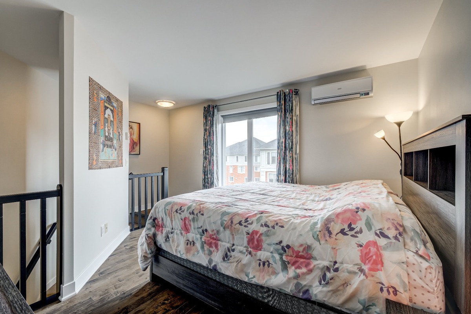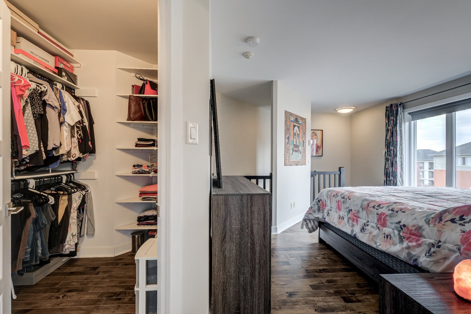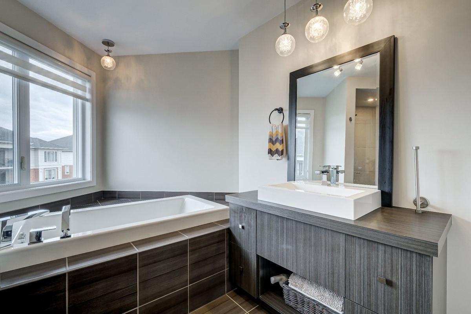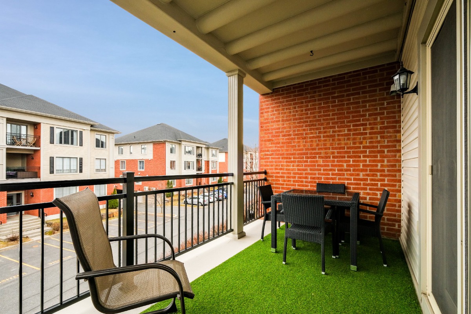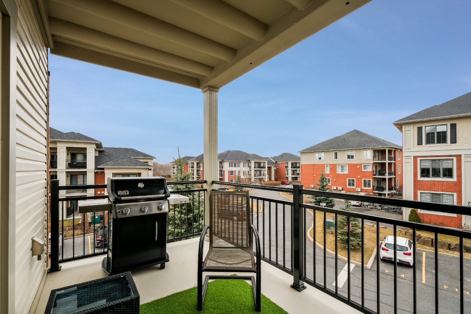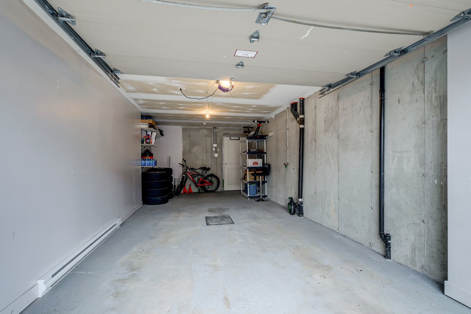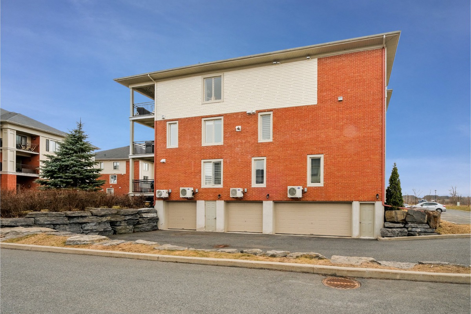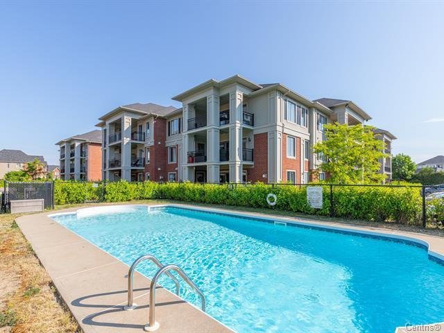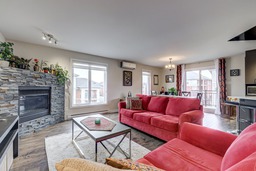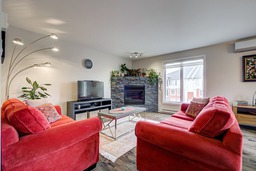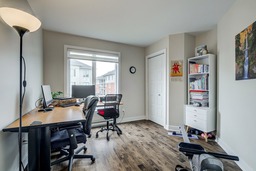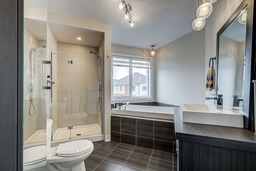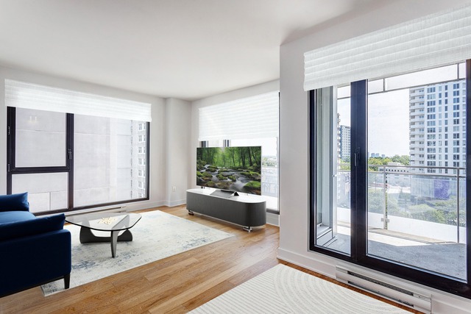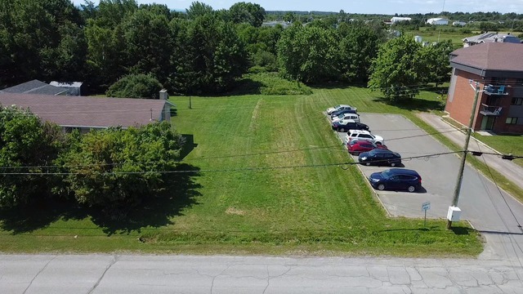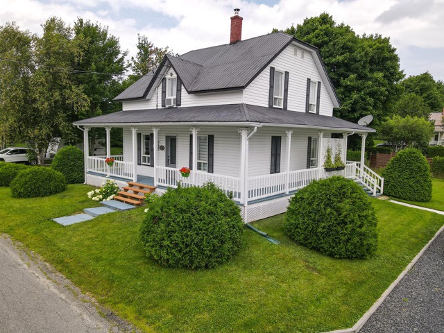|
For sale / Apartment $539,000 722 Rue des Sureaux, app. 4 Boucherville (Montérégie) 3 bedrooms. 2 Bathrooms. 1218.4 sq. ft.. |
Contact one of our brokers 
Les Immeubles Etienne Morier inc.
Real Estate Broker
450-446-8600 
Les Immeubles Mathew McDougall inc.
Real Estate Broker
450-446-8600 
Melina Geremia
Residential real estate broker
450-446-8600 |
722 Rue des Sureaux, app. 4,
Boucherville (Montérégie), J4B0C8
For sale / Apartment
$539,000
Les Immeubles Etienne Morier inc.
Real Estate Broker
- Language(s): English
- Office number: 450-446-8600
- Agency: 450-446-8600

Les Immeubles Mathew McDougall inc.
Real Estate Broker

Melina Geremia
Residential real estate broker
Description of the property for sale
**Text only available in french.**
Splendide unité de coin avec beaucoup de luminosité, localisée dans un des secteurs les plus prisés de la rive sud, le Boisé de Boucherville. Propriété avec 3 chambres à coucher, 2 salles de bain dont une attenante à la chambre des maîtres, foyer au gaz naturel, cuisine à aire ouverte, 2 thermopompes murales ainsi qu'un garage intégré.
Included: Pôles, stores, luminaires, balayeuse centrale et accessoires, ouvre porte de garage électronique et manette, deux thermopompe murales, foyer au gaz naturel, système d'alarme, oses pour toilettes, rangement fixe au garage, hotte de cuisine, lave-vaisselle.
Excluded: Rideaux, laveuse, sécheuse, réfrigérateur, cuisinière
-
Livable surface 1218.4 PC -
Cupboard Melamine Heating system Electric baseboard units Available services Outdoor pool Water supply Municipality Heating energy Electricity, Natural gas Equipment available Central vacuum cleaner system installation, Private balcony Available services Fire detector Equipment available Ventilation system, Entry phone, Electric garage door, Wall-mounted heat pump Windows PVC Hearth stove Gas fireplace Garage Heated, Fitted Pool Heated, Inground Proximity Highway, Daycare centre, Golf, Hospital, Park - green area, Bicycle path, Elementary school, High school, Public transport Siding Aluminum, Brick Bathroom / Washroom Adjoining to the master bedroom, Seperate shower Cadastre - Parking (included in the price) Garage Parking (total) Outdoor, Garage (1 place) Sewage system Municipal sewer Window type Crank handle Roofing Asphalt shingles Zoning Residential -
Room Dimension Siding Level Hallway 6.10x4.4 P Ceramic tiles 2 Living room 11.10x14.4 P Floating floor 2 Dining room 12.7x11.2 P Floating floor 2 Kitchen 13.8x8.8 P Ceramic tiles 2 Bathroom 9.7x7.11 P Ceramic tiles 2 Laundry room 3.0x5.9 P Ceramic tiles 2 Bedroom 10.4x11.2 P Floating floor 2 Bedroom 10.5x11.8 P Floating floor 2 Master bedroom 12.4x12.5 P Floating floor 3 Walk-in closet 6.4x8.0 P Floating floor 3 Bathroom 8.2x9.10 P Ceramic tiles 3 -
Municipal assessment $354,800 (2024) Energy cost $829.00 Co-ownership fees $4,920.00 Municipal Taxes $2,245.00 School taxes $297.00
Advertising
Your recently viewed properties
-
$519,000
Apartment
-
$798,000
Two or more storey
-
$19,000
Vacant lot
-
$4,890,000
Revenue Property
24 units -
$769,000
Bungalow
-
$223,000
One-and-a-half-storey house

