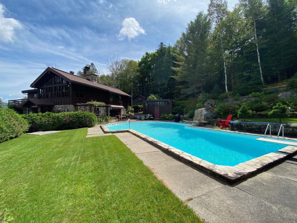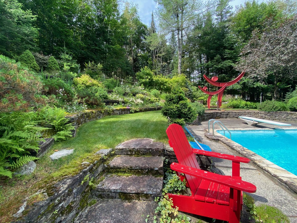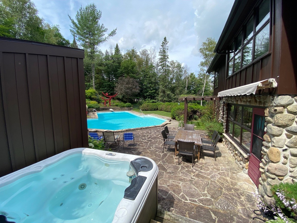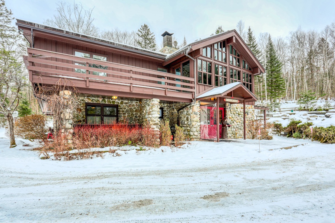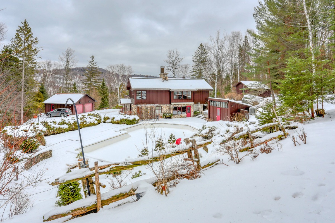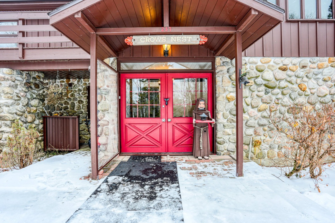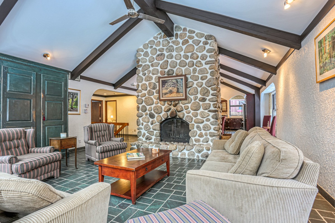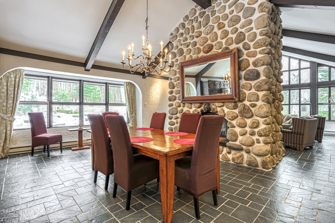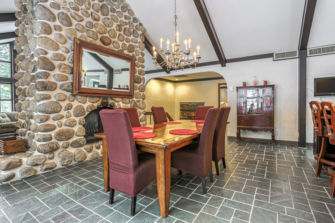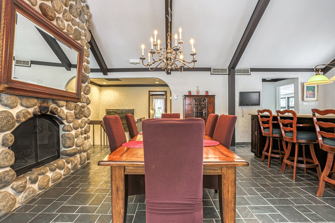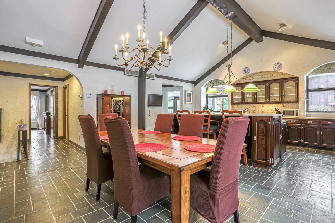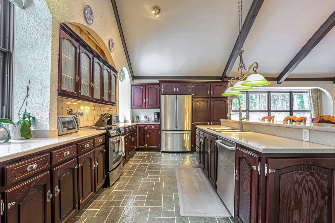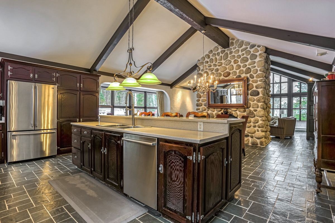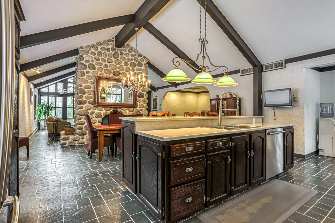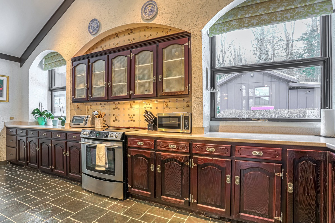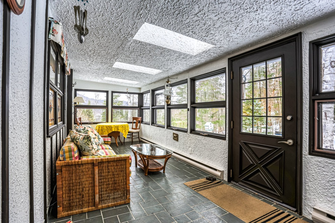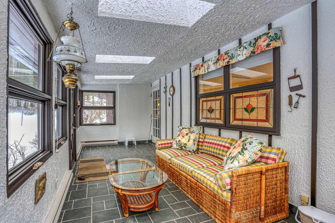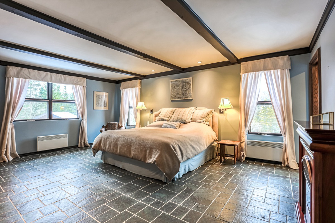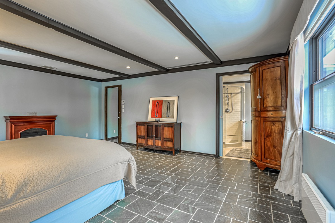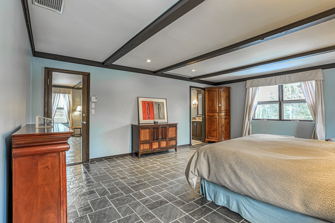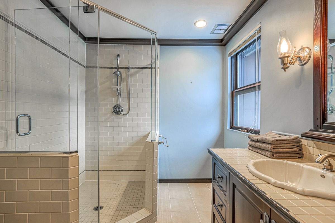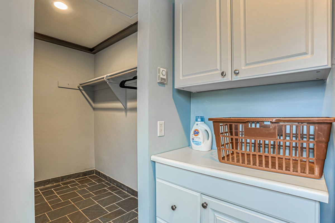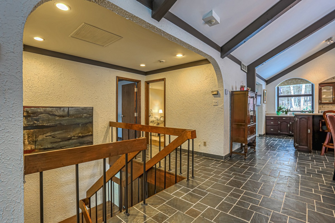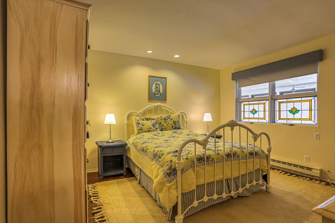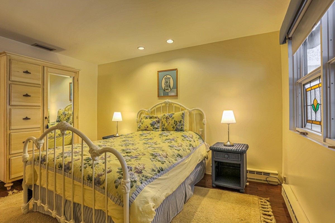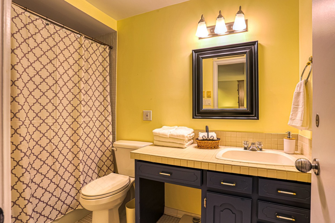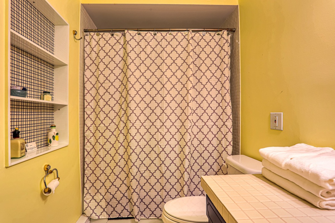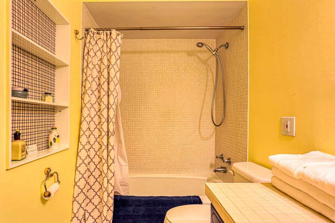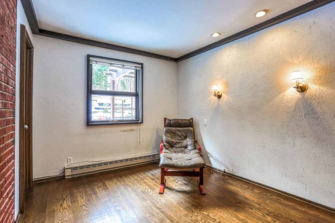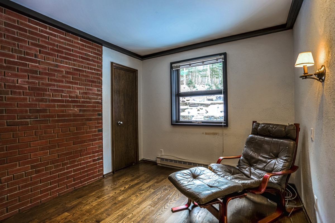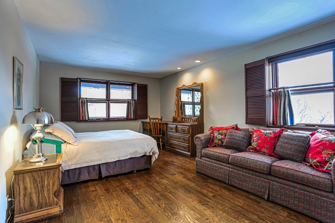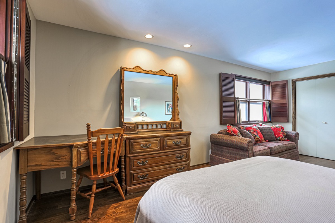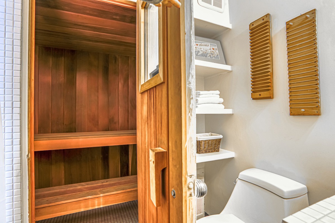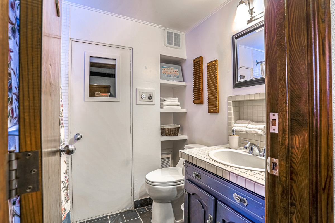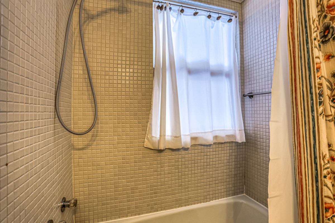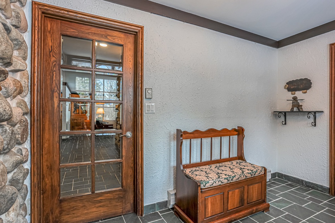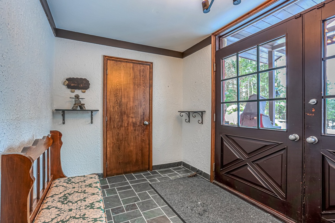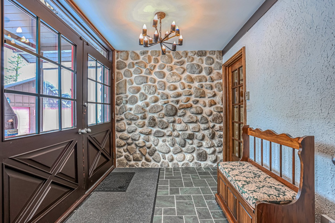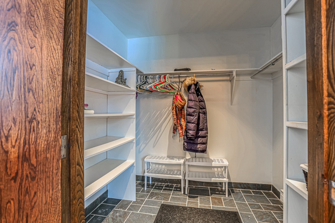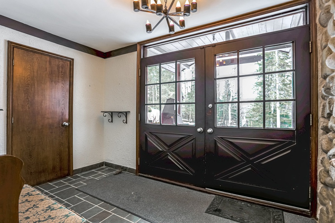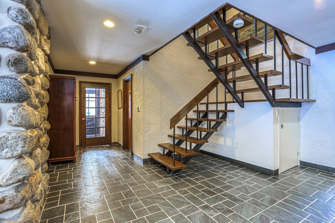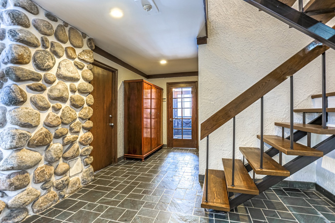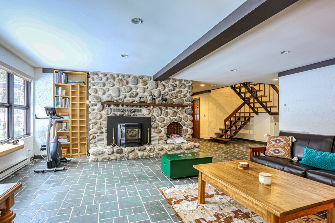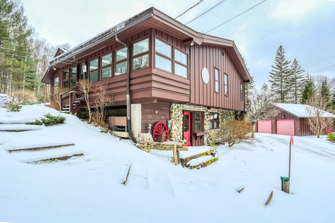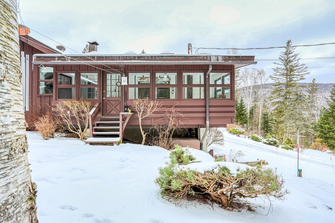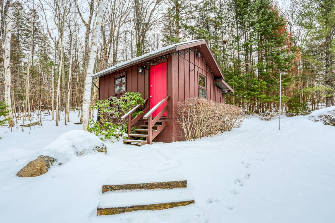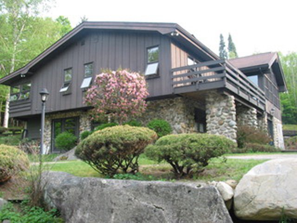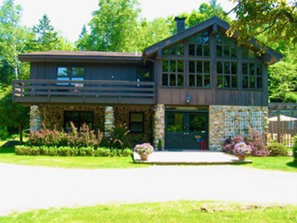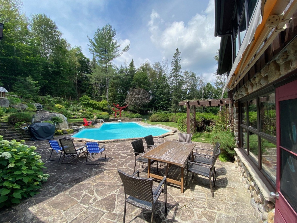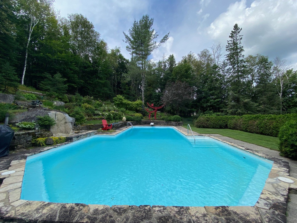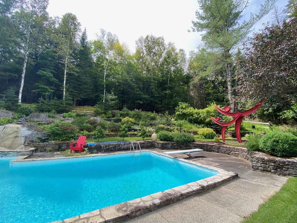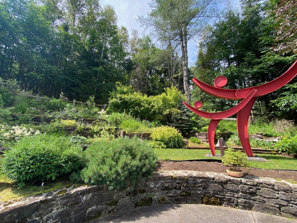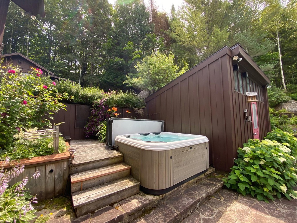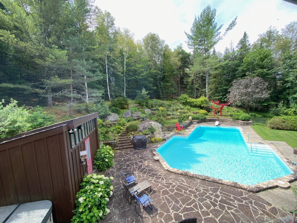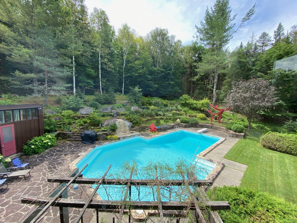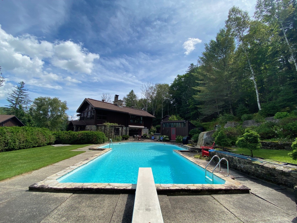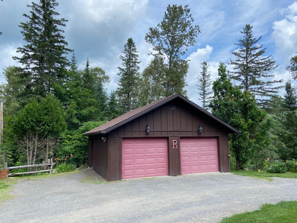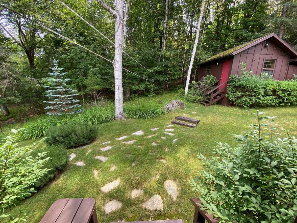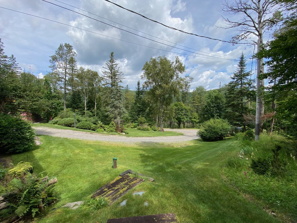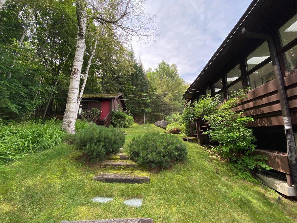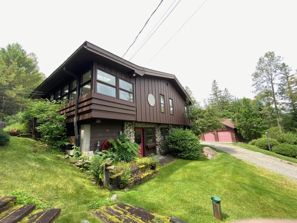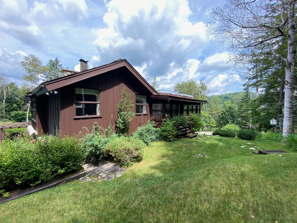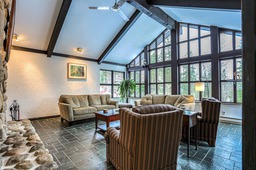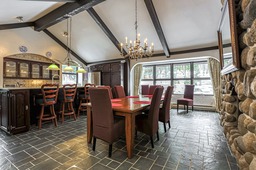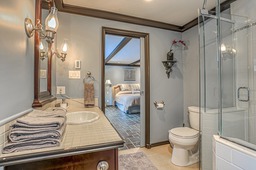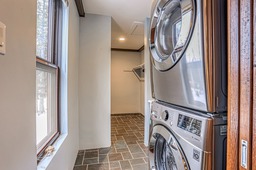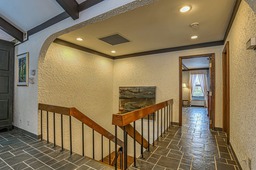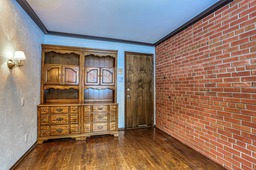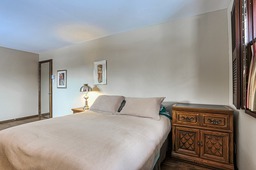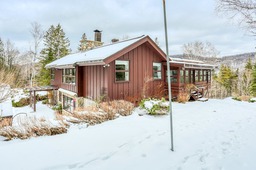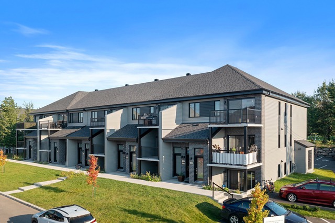|
For rent / Bungalow $3,500 / month 237 Ch. Crows Nest Saint-Sauveur (Laurentides) 4 bedrooms. 3 Bathrooms. 401269 sq. ft.. |
Contact real estate broker 
Isabelle Richard
Residential and commercial real estate broker
450-227-7555 |
237 Ch. Crows Nest,
Saint-Sauveur (Laurentides), J0R1R7
For rent / Bungalow
$3,500 / month
Isabelle Richard
Residential and commercial real estate broker
- Language(s): French, English
- Office number: 450-227-7555
- Agency: 450 227-7555
Description of the property for rent
**Text only available in french.**
Disponible pour la saison hivernale à compter du 11 novembre 2024 (saison estivale 5000$/mois). tout meublé et équipé. Une belle des Laurentides! Une magnifique maison de style Alpine située sur un domaine, idéal pour passer les vacances en toutes saisons ou comme résidence principale. Quatre chambres, trois salles de bain, toit cathédrale, foyer au bois et foyer au granule, salle familiale, véranda, garage, sauna, piscine, jacuzzi l'été. Grande cour paysager, privée avec arbres matures. Située à quelques minutes du village.
Included: Tout meublé et équipé. Tonte de gazon. Ouverture et fermeture de piscine et de spa. (spa fermé l'hiver).
Excluded: Effets personnels et tout ce qui n'est pas inclus. Chauffage, électricité, bois de foyer, câble, internet, déneigement du stationnement. Entretien de la piscine et du spa (spa été seulement).
-
Lot surface 401269 PC Lot dim. 233x1497 P Lot dim. Irregular Building dim. 45x42 P Building dim. Irregular -
Driveway Not Paved Heating system Electric baseboard units Water supply Artesian well Heating energy Electricity Hearth stove Wood fireplace Garage Detached, Double width or more Distinctive features Cul-de-sac Pool Inground Siding Wood, Stone Bathroom / Washroom Adjoining to the master bedroom Parking (total) Outdoor, Garage (9 places) Sewage system Purification field, Septic tank Distinctive features Wooded Landscaping Landscape Topography Sloped, Flat Zoning Residential -
Room Dimension Siding Level Hallway 8x11 P Slate RC Bathroom 5x8 P Slate RC Family room 18x21 P Slate RC Bedroom 10x13 P Wood RC Bedroom 12x20 P Wood RC Living room 17x20 P Slate 2 Kitchen 20x24 P Slate 2 Dining room 8x25 P Slate 2 Master bedroom 16x20 P Slate 2 Bedroom 13x13 P Wood 2 Bathroom 8x8 P Ceramic tiles 2 Solarium/Sunroom 8x25 P Slate 2 -
Energy cost $5,900.00
Advertising
Other properties for sale
-
$2,850 / month
Bungalow
Your recently viewed properties
-
$1,495 / month
Apartment

