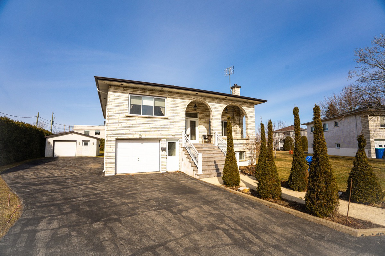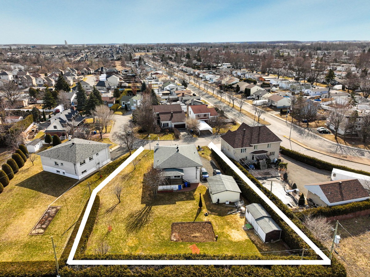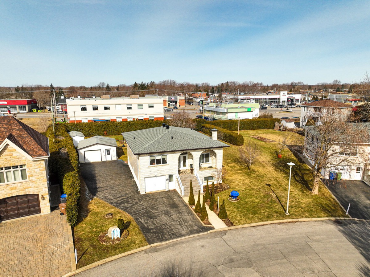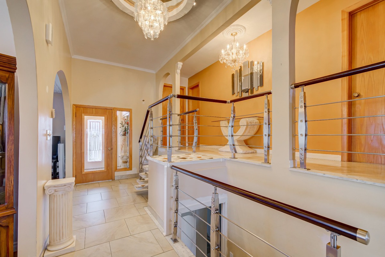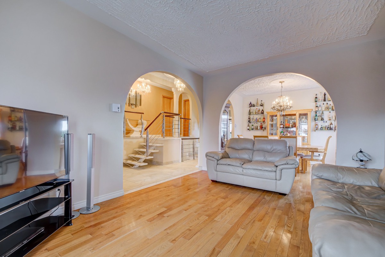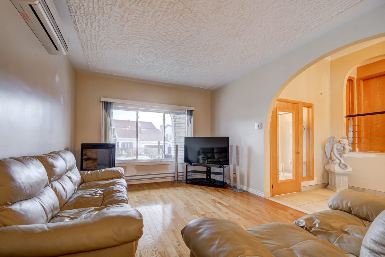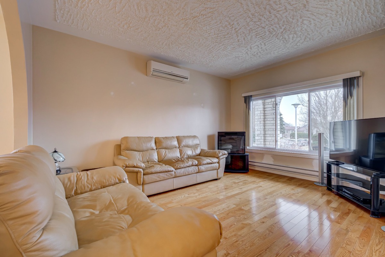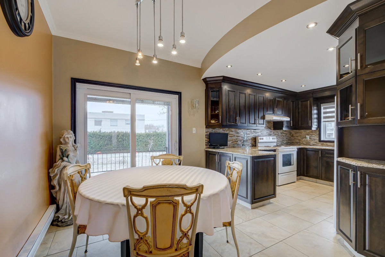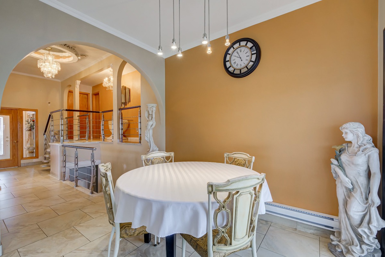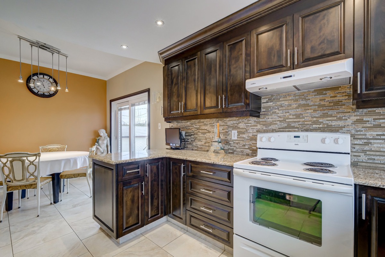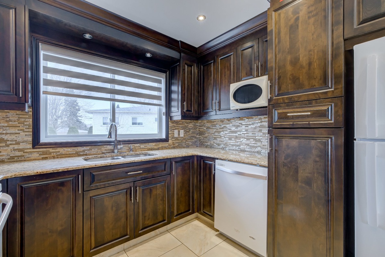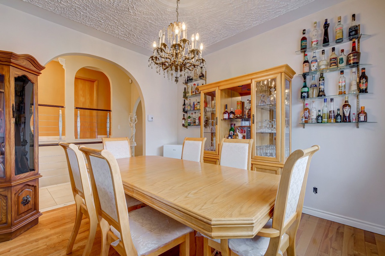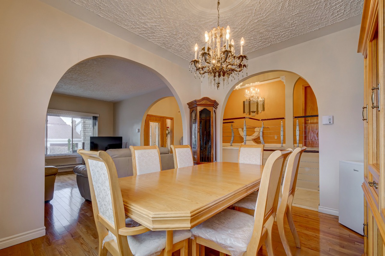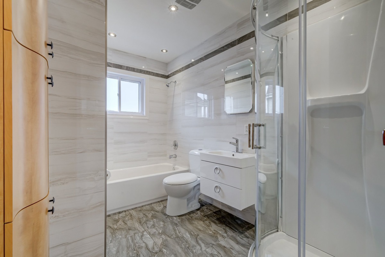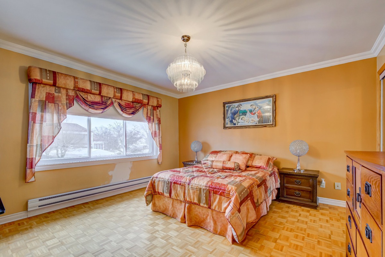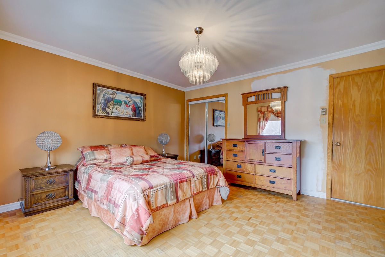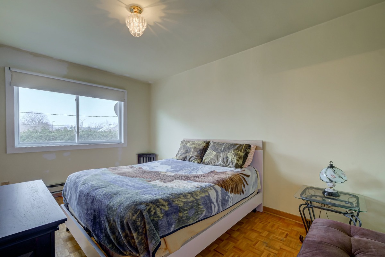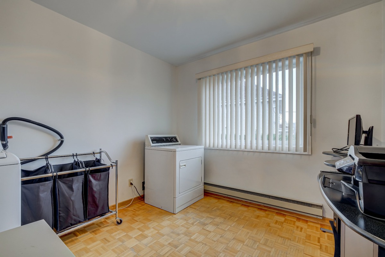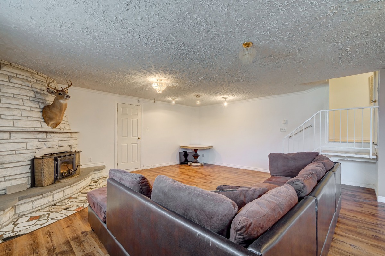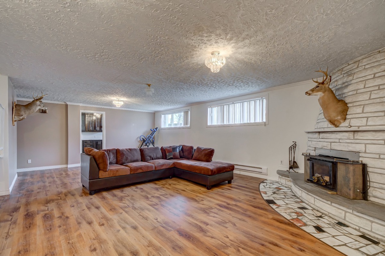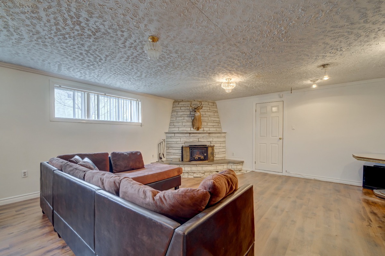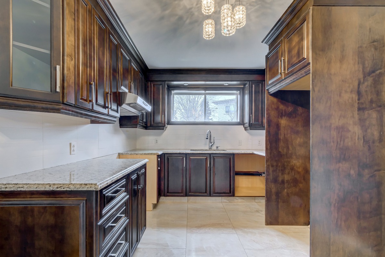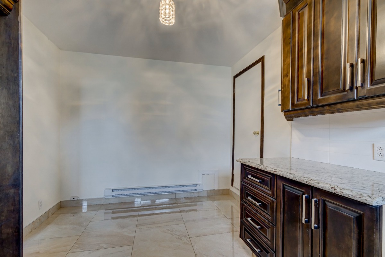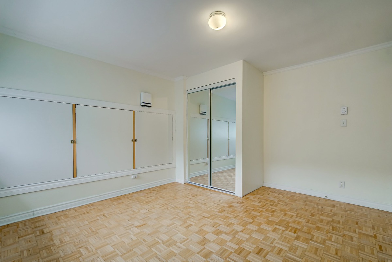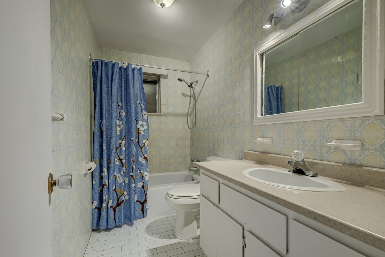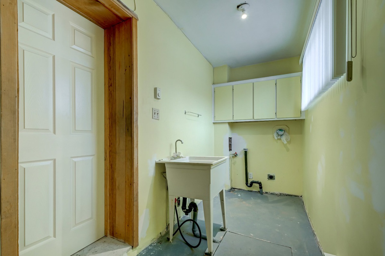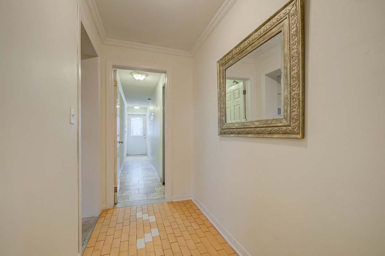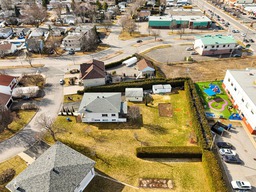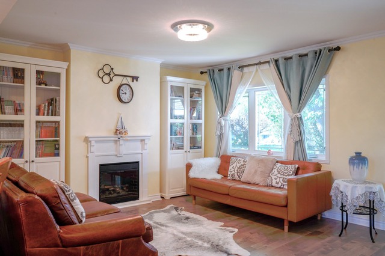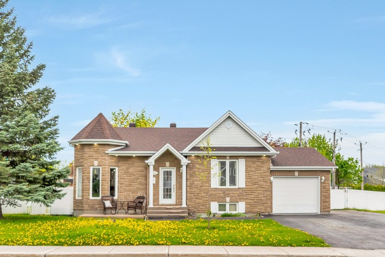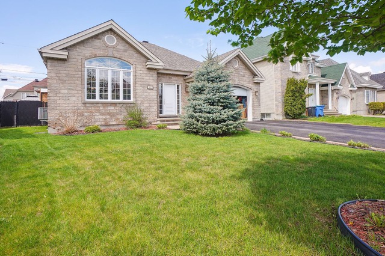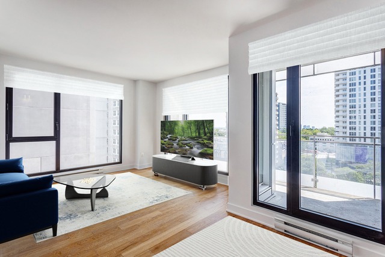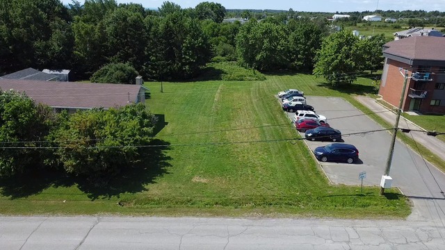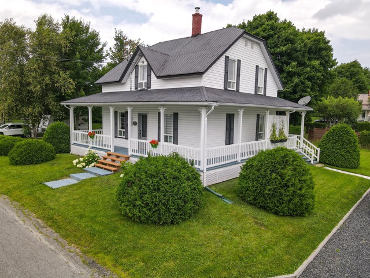|
For sale / Bungalow $684,900 100 Rue Astrale Châteauguay (Montérégie) 4 bedrooms. 2 Bathrooms. 19371.8 sq. ft.. |
Contact one of our brokers 
Carl Cousineau Immobilier inc.
Real Estate Broker
450-446-8600 
Les Immeubles Mathew McDougall inc.
Real Estate Broker
450-446-8600 |
100 Rue Astrale,
Châteauguay (Montérégie), J6K3X1
For sale / Bungalow
$684,900
Carl Cousineau Immobilier inc.
Real Estate Broker

Les Immeubles Mathew McDougall inc.
Real Estate Broker
Description of the property for sale
Discover this remarkable property on a vast lot of over 19,300 square feet. Choose how to arrange the property! There's the possibility to create an intergenerational dwelling in the basement or to use the entire property for you and your family! The ground floor offers 3 bright bedrooms and a renovated bathroom, along with elegant architectural accents. The basement, functional and private, includes a bedroom, a bathroom, and a granite kitchen. With two garages and a shed, this generous outdoor space is ideal for memorable moments with family or friends.
Welcome to this remarkable property offering the comfort and flexibility of a two-generation home, nestled on a large lot of over 19,300 square feet.
Choose how to arrange the property! There's the possibility to create an intergenerational dwelling in the basement or to use the entire property for you and your family!
Upon entering, you'll be greeted by a warm atmosphere, highlighting three spacious bedrooms where rest becomes a daily luxury. The renovated bathroom adds a contemporary touch to this space. You'll notice the beautiful architectural accents, such as the arches, that adorn the main unit, adding timeless elegance to every corner.
The basement, with its own separate entrance, offers a practical, private, and functional atmosphere, with a bedroom, a bathroom, and a kitchen equipped with a granite countertop. This space is designed to meet your needs while preserving your privacy.
This property includes not one, but two garages, one attached to the house and the other detached, providing ample space to shelter your vehicles, tools, and recreational equipment. A shed is also available, perfect for storing your seasonal items.
Enjoy the generous outdoor space to create unforgettable moments with family or friends, whether it's for summer barbecues, yard games, or simply to savor the tranquility of the surrounding nature.
Just a few minutes' walk from Saint-Jean-Baptiste Boulevard, quickly access your favorite shops, including Jean Coutu Pharmacy, Couche-Tard convenience store, Carnal cinema, Subway, and more.
Don't miss this unique opportunity to own a home that meets all your needs and desires. Contact us today to schedule your visit and discover the incomparable charm of this exceptional two-generation property.
**This sale is made without legal warranty of quality, at the buyer's own risk and peril.**
Included: Light fixtures, blinds, rods, other curtains, and shelves in the dining room
Excluded: Curtains and rod in the front bedroom, mirror in the entrance, decorative sun in the hallway.
Sale without legal warranty of quality, at the buyer's risk and peril
-
Lot surface 19371.8 PC Lot dim. 79.4x185.2 P Lot dim. Irregular Building dim. 36.1x45.1 P -
Driveway Asphalt Heating system Electric baseboard units Water supply Municipality, Artesian well Heating energy Electricity Equipment available Wall-mounted air conditioning, Private yard Available services Fire detector Equipment available Alarm system Windows Aluminum, PVC Foundation Poured concrete Hearth stove Wood fireplace Garage Heated, Detached, Fitted, Single width Proximity Highway, Daycare centre, Hospital, Park - green area, Bicycle path, Elementary school, High school, Cross-country skiing, Public transport Siding Brick Bathroom / Washroom Seperate shower Basement 6 feet and over, Finished basement Parking (total) Outdoor, Garage (6 places) Sewage system Municipal sewer Landscaping Land / Yard lined with hedges, Landscape Window type Sliding Roofing Asphalt shingles Topography Flat Zoning Residential -
Room Dimension Siding Level Hallway 6.6x5 P Ceramic tiles RC Living room 11.11x15.5 P Wood RC Dining room 12.5x10.9 P Wood RC Dinette 9.8x8.9 P Ceramic tiles RC Kitchen 10.11x9.8 P Ceramic tiles RC Master bedroom 13.3x14.3 P Parquet RC Bathroom 10.3x7.4 P Ceramic tiles RC Bedroom 10.5x9.4 P Parquet RC Bedroom 9.7x14.2 P Parquet RC Hallway 3.2x20.5 P Ceramic tiles 0 Master bedroom 13.2x11.3 P Parquet 0 Bathroom 9.2x4.6 P Ceramic tiles 0 Kitchen 13.11x9.5 P Ceramic tiles 0 Family room 19.4x26.4 P Floating floor 0 Laundry room 5x19.1 P Concrete 0 Cellar / Cold room 7.8x14.3 P Concrete 0 -
Municipal assessment $493,600 (2024) Municipal Taxes $2,926.00 School taxes $277.00
Advertising
Other properties for sale
-
$549,000
Bungalow
-
$399,000
Bungalow
-
Bungalow
-
Bungalow
-
Bungalow
-
Bungalow
Your recently viewed properties
-
$519,000
Apartment
-
$798,000
Two or more storey
-
$19,000
Vacant lot
-
$4,890,000
Revenue Property
24 units -
$769,000
Bungalow
-
$223,000
One-and-a-half-storey house

