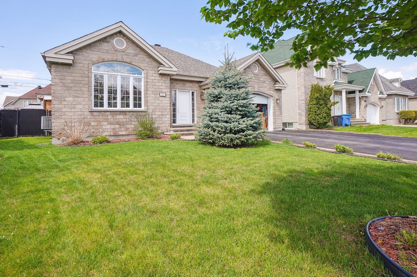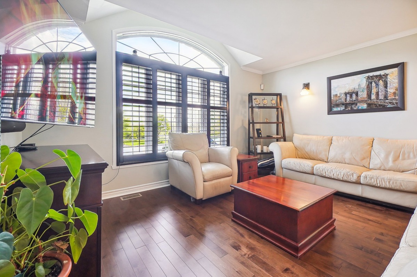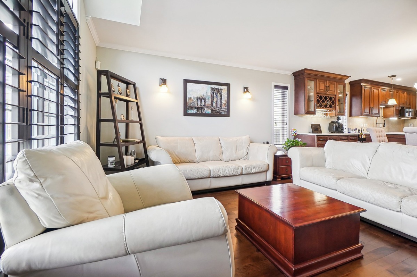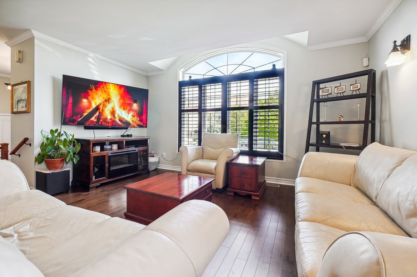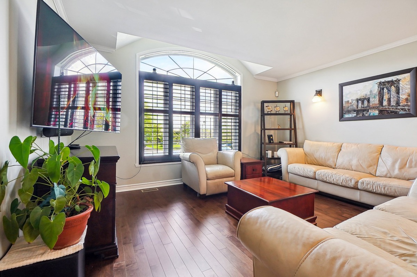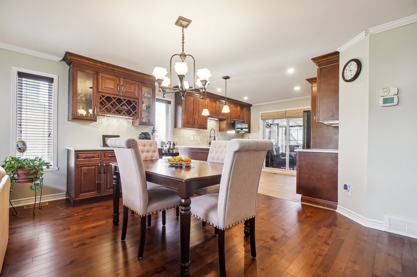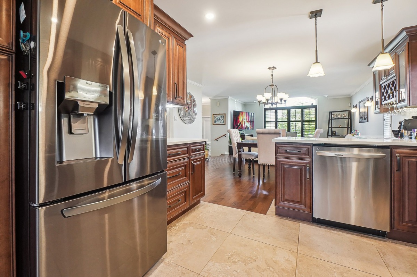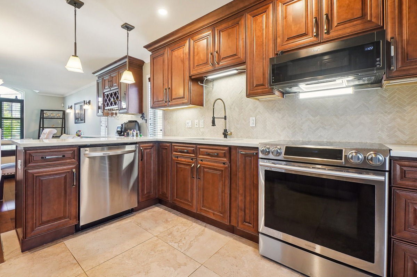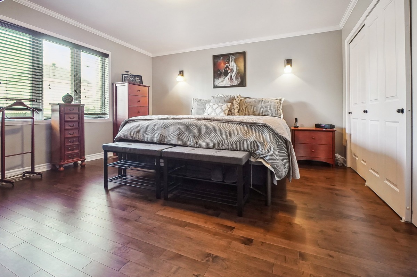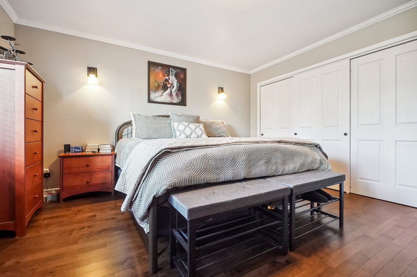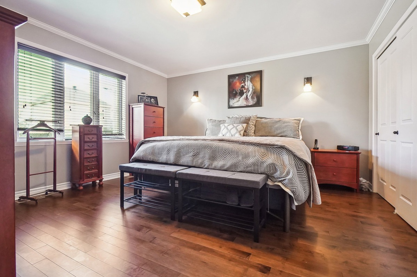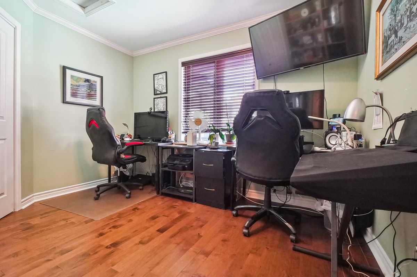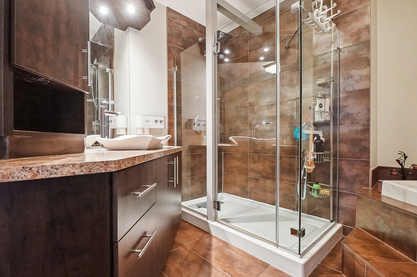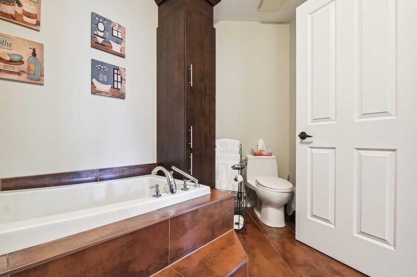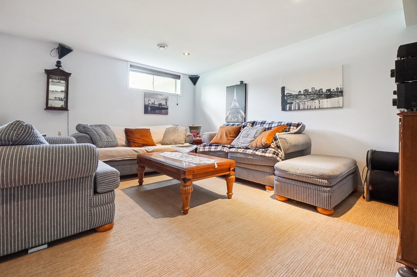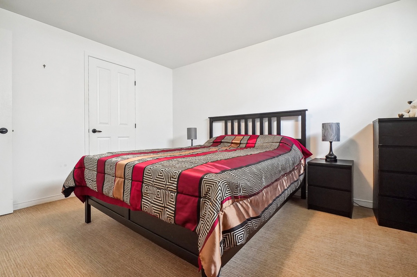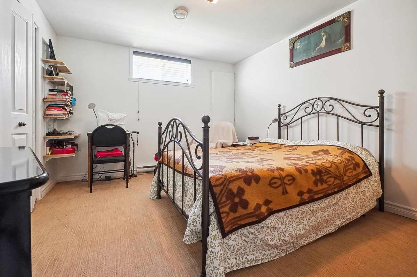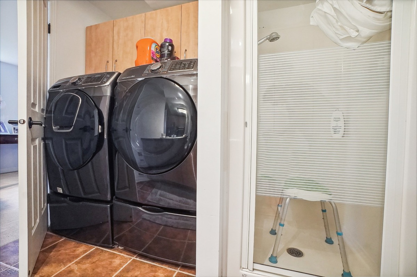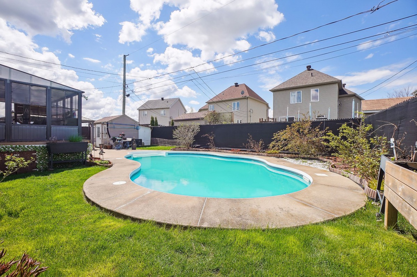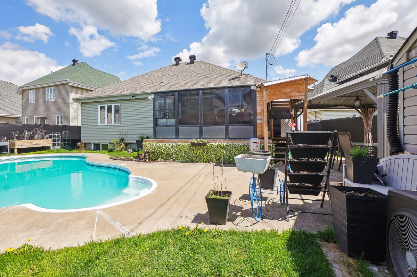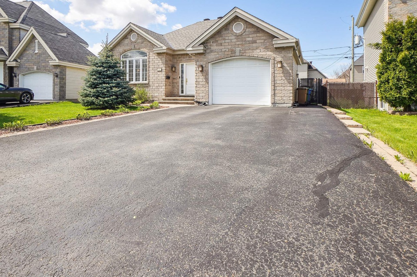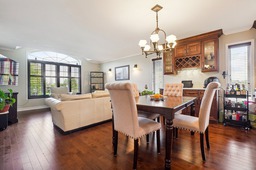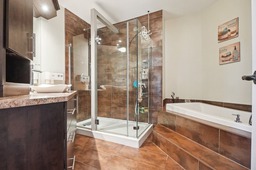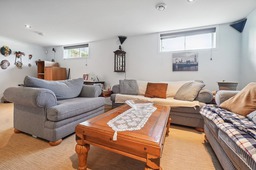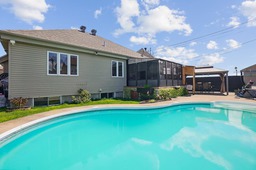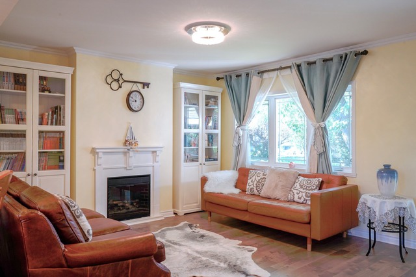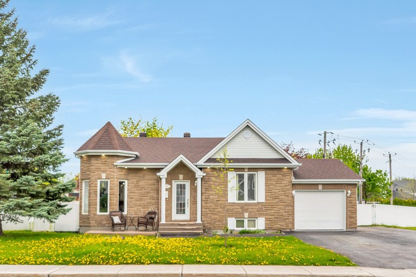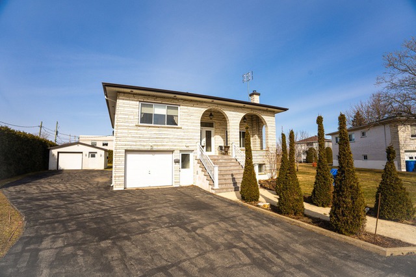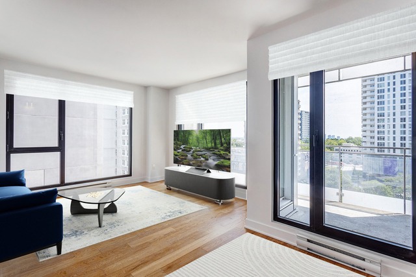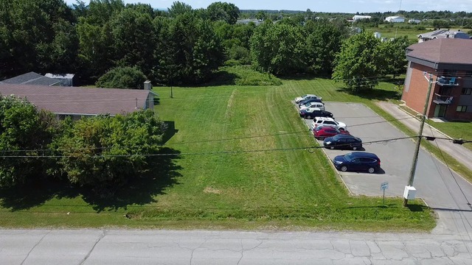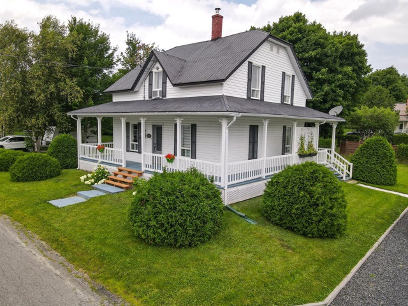|
For sale / Bungalow SOLD 102 Rue Jules-Dumouchel Châteauguay (Montérégie) 4 bedrooms. 2 Bathrooms. 5684.4 sq. ft.. |
Contact real estate broker 
Lucille Acs
Real Estate Broker
514-885-9232 |
102 Rue Jules-Dumouchel,
Châteauguay (Montérégie), J6K0B2
For sale / Bungalow
SOLD
Lucille Acs
Real Estate Broker
- Language(s): English, French
- Phone number: 514-885-9232
- Agency: 514-426-9595
Description of the property for sale
Nestled in the heart of Chateauguay, within a family-oriented residential area, this charming detached home epitomizes the perfect blend of comfort and convenience. Boasting a spacious living area, an inviting open-concept main floor flooded with natural light from large windows, and a meticulously landscaped lot, this residence offers an ideal retreat.Featuring four well-appointed bedrooms and a fully finished basement, this home caters perfectly to families or those desiring ample space. Meticulously maintained by the current owners, upgrades such as a new kitchen extending into the dining area for added storage and versatility, new floors
Extra Features:
3-season solarium
Inground heated pool(salt-system)
Generous storage space in the basement and garage.
A proximité :
Daycare
St-Jude French elementary school
Louis-Philippe-Paré School
School Regional Brenda-Milner
Bicycle path
Chateauguay Arena
BeauChateau Sportplex
Arena Leo Crepin
Parc Jean-Boyer
Parc Louis-Philippe-Paré
Alfred-Dorais Dog Park
Fernand-Seguin Ecological Centre
Anna-Laberge Hospital
Public Transportation
Autoroute 132 & Autoroute 30
Included: lights fixtures, blinds, dishwasher, garage door opener and 2 remotes, pool heater, pool salt system
-
Lot surface 5684.4 PC Lot dim. 68x106 P Lot dim. Irregular Building dim. 41x38.3 P Building dim. Irregular -
Driveway Asphalt Heating system Air circulation Water supply Municipality Heating energy Electricity Equipment available Ventilation system, Electric garage door, Central heat pump Foundation Poured concrete Garage Attached, Heated, Single width Pool Other, Heated, Inground Proximity Highway, Daycare centre, Golf, Hospital, Park - green area, Elementary school, High school, Cross-country skiing, ATV trail, Public transport Basement 6 feet and over, Finished basement Parking (total) Outdoor, Garage (4 places) Sewage system Municipal sewer Landscaping Fenced, Landscape Roofing Asphalt shingles Topography Flat Zoning Residential -
Room Dimension Siding Level Living room 14.9x12.2 P Wood RC Dining room 14.10x9.6 P Wood RC Kitchen 11.3x10.9 P Ceramic tiles RC Solarium/Sunroom 12.11x10.3 P RC Master bedroom 14.5x13.9 P Wood RC Bedroom 11.5x9.4 P Wood RC Bathroom 12.9x9.4 P Ceramic tiles RC Family room 22.7x15.0 P Carpet 0 Bedroom 13.7x10.10 P Carpet 0 Bedroom 13.7x10.9 P Carpet 0 Bathroom 8.3x8.0 P Ceramic tiles 0 Storage 9.4x7.4 P Concrete 0 -
Municipal assessment $430,800 (2020) Municipal Taxes $4,867.00 School taxes $257.00
Advertising
Other properties for sale
-
$549,000
Bungalow
-
$399,000
Bungalow
-
Bungalow
-
Bungalow
-
Bungalow
-
$684,900
Bungalow
Your recently viewed properties
-
$519,000
Apartment
-
$798,000
Two or more storey
-
$19,000
Vacant lot
-
$4,890,000
Revenue Property
24 units -
$769,000
Bungalow
-
$223,000
One-and-a-half-storey house

