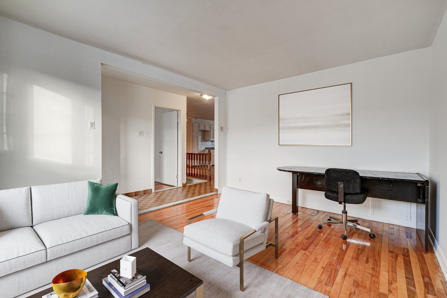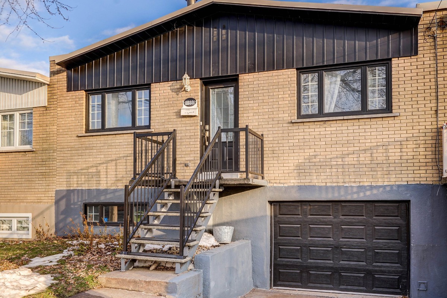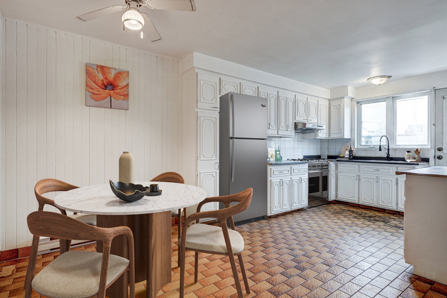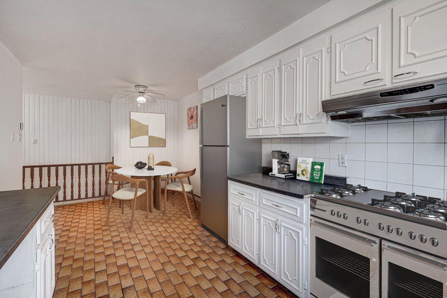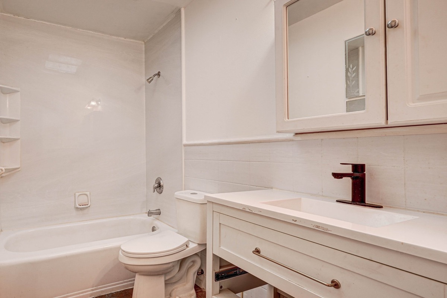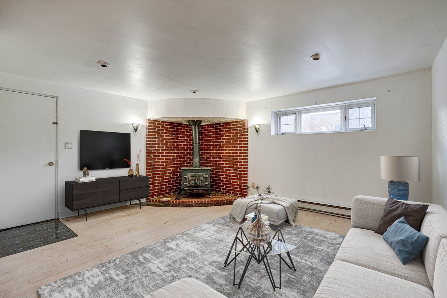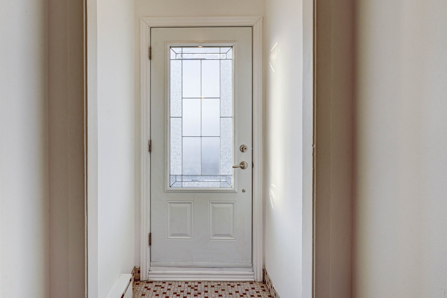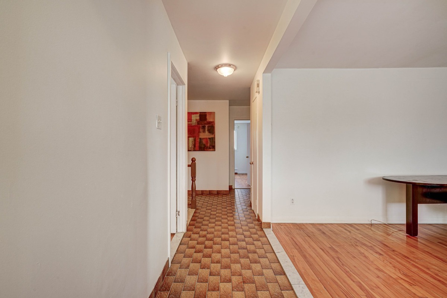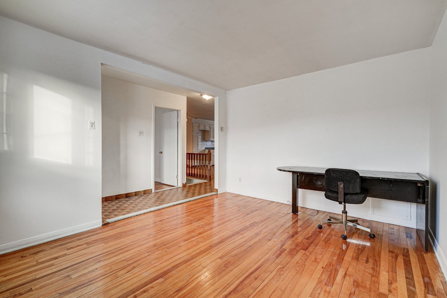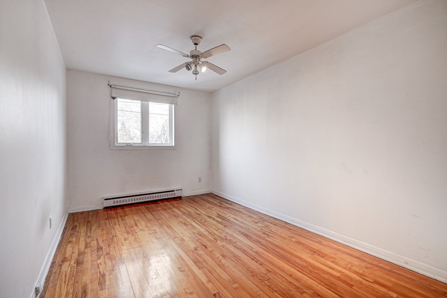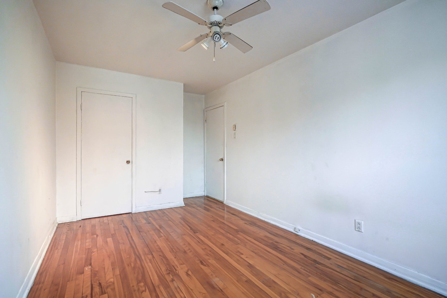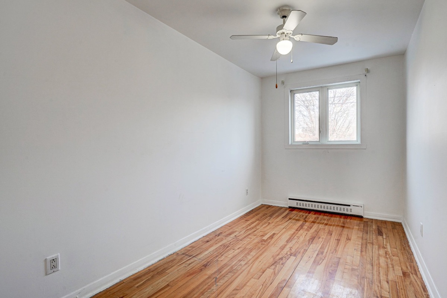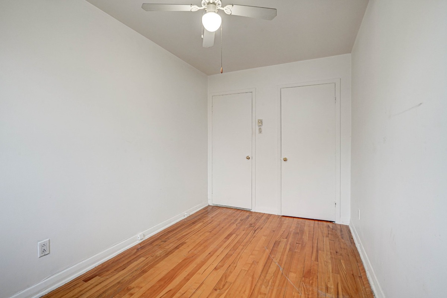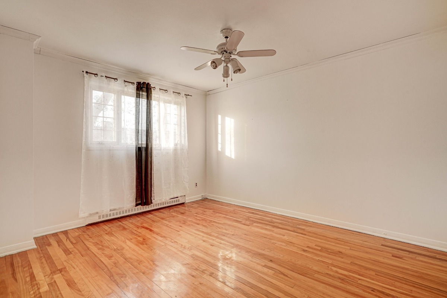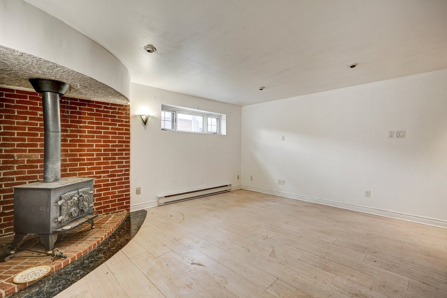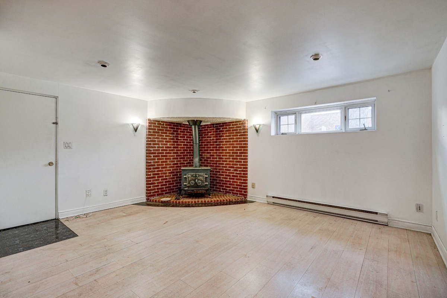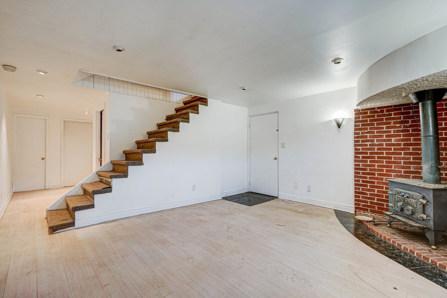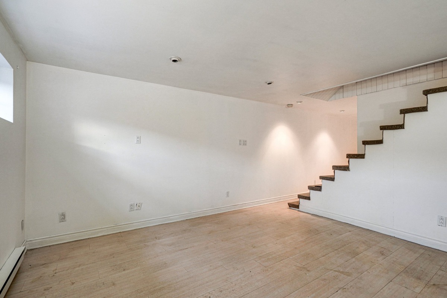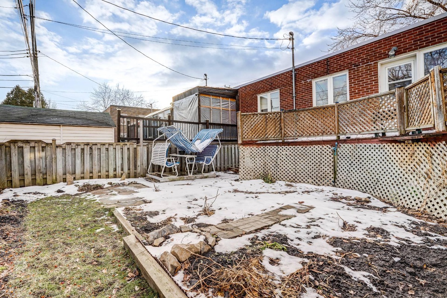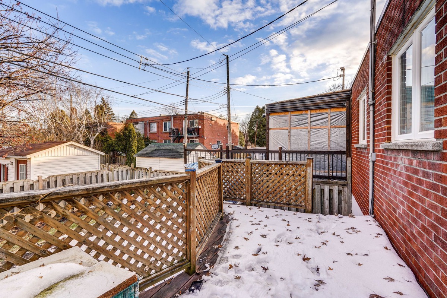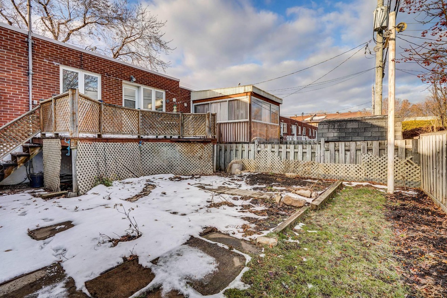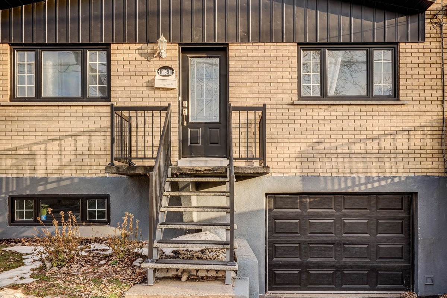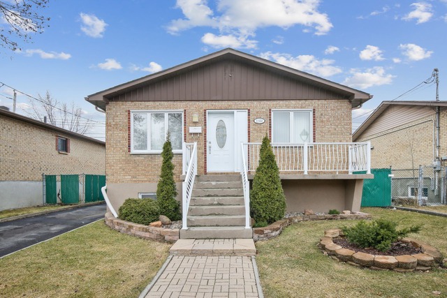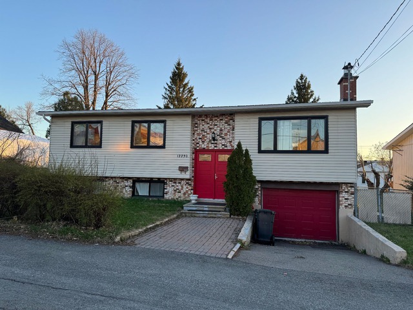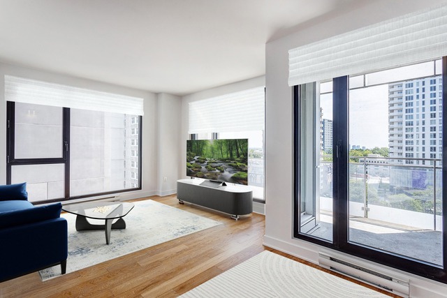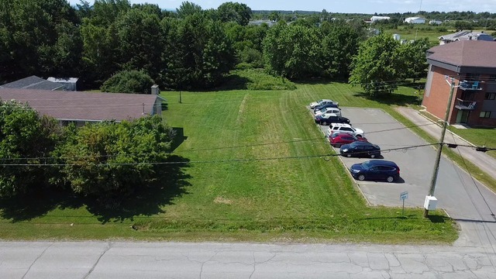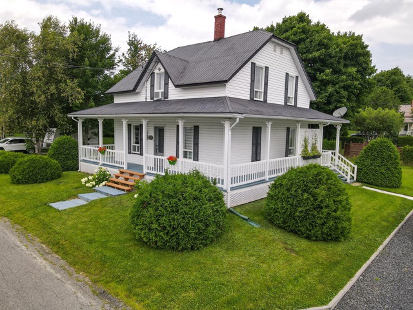|
For sale / Bungalow SOLD 11990 Rue Forsyth Montréal (Rivière-des-Prairies/Pointe-aux-Trembles) 3 bedrooms. 1 Bathroom. 2380.01 sq. ft.. |
Contact real estate broker 
Garwood Jean-Gilles Courtier Immobilier inc.
Residential and commercial real estate broker
514-255-0666 |
11990 Rue Forsyth,
Montréal (Rivière-des-Prairies/Pointe-aux-Trembles), H1A5B1
For sale / Bungalow
SOLD
Garwood Jean-Gilles Courtier Immobilier inc.
Residential and commercial real estate broker
- Language(s): French, English
- Office number: 514-255-0666
- Agency: 514-255-0666
Description of the property for sale
**Text only available in french.**
DISPONIBLE MAINTENANT. Jolie maison de 3 chambres à coucher sur le même étage avec possibilité d'une 4e chambres au sous-sol. Il y a un garage intérieur et la cour est intime. Le secteur est calme et proche de tous les services à quelques minutes de marche. La maison est à quelques pas de la future station de train du REM de L'est face au Boul. Saint-Jean Baptiste. C'est une maison clé en main, idéale pour petits budget.
-
Lot surface 2380.01 PC Lot dim. 28x85 P Building dim. 28x28 P -
Landscaping Patio Heating system Electric baseboard units Water supply Municipality Heating energy Electricity Hearth stove Wood burning stove Garage Fitted, Single width Proximity Highway, Daycare centre, Golf, Park - green area, Elementary school, High school, Public transport Parking (total) Outdoor, Garage (1 place) Sewage system Municipal sewer -
Room Dimension Siding Level Hallway 3.7x3.11 P Ceramic tiles RC Living room 11.4x14.1 P Wood RC Kitchen 9.3x12.3 P Ceramic tiles RC Dining room 7.5x9.3 P Ceramic tiles RC Master bedroom 11.5x13.0 P Wood RC Bedroom 9.5x14.3 P Wood RC Bedroom 7.7x12.10 P Wood RC Bathroom 5.3x9.0 P Ceramic tiles RC Family room 13.0x15.3 P Floating floor 0 Storage 8.4x10.1 P Floating floor 0 Storage 5.1x8.8 P Floating floor 0 Laundry room 7.10x11.2 P Floating floor 0 -
Municipal assessment $305,000 (2023) Municipal Taxes $2,003.00 School taxes $247.00
Advertising
Other properties for sale
-
$579,000
Bungalow
-
$529,000
Bungalow
-
$539,000
Bungalow
Your recently viewed properties
-
$519,000
Apartment
-
$798,000
Two or more storey
-
$19,000
Vacant lot
-
$4,890,000
Revenue Property
24 units -
$769,000
Bungalow
-
$223,000
One-and-a-half-storey house

