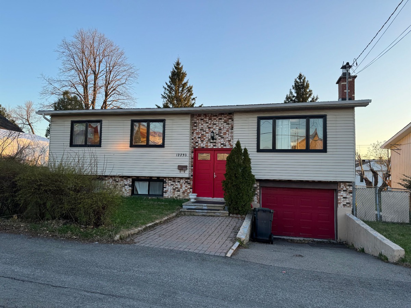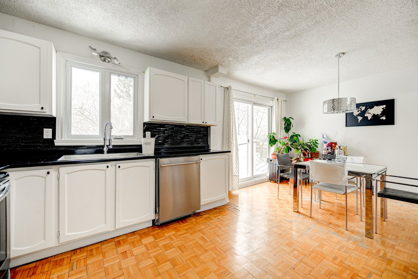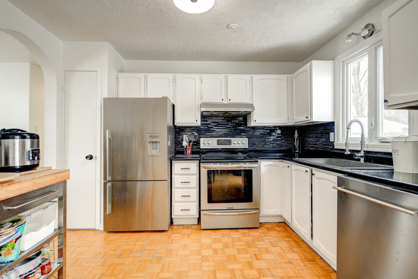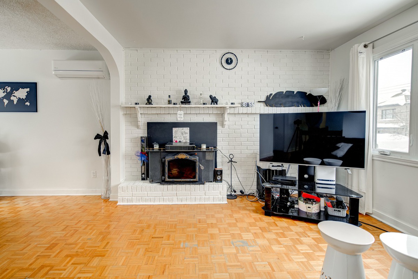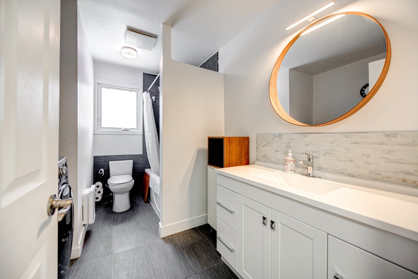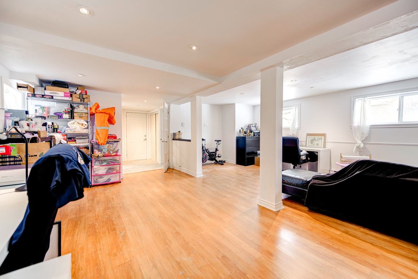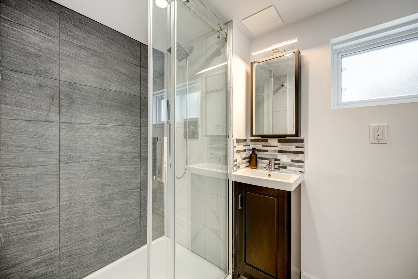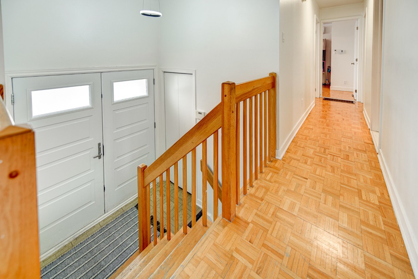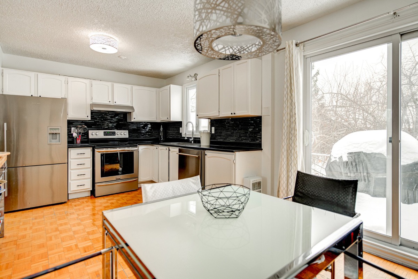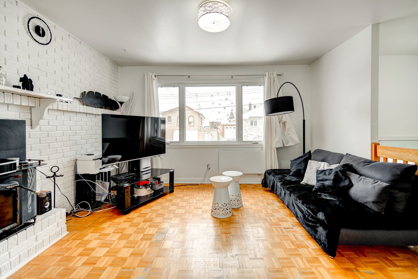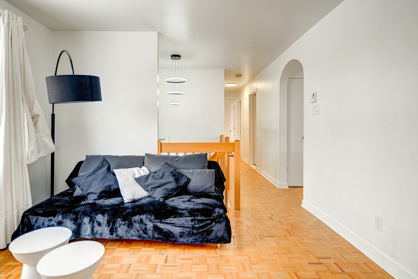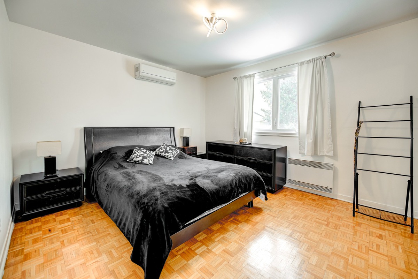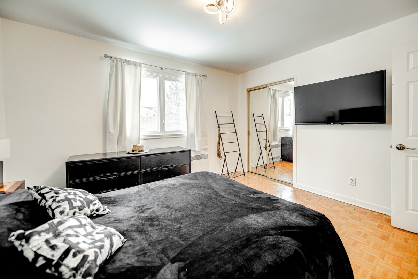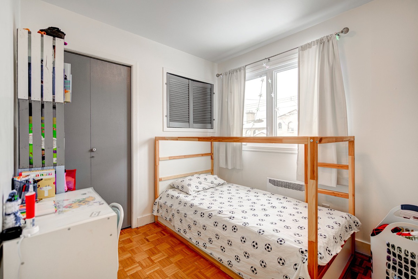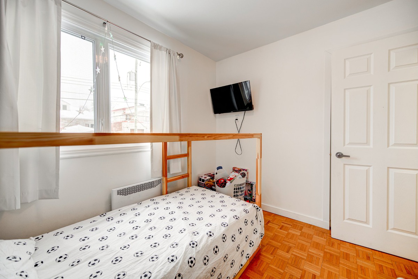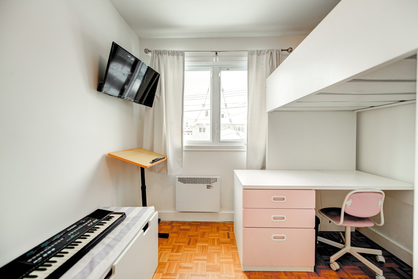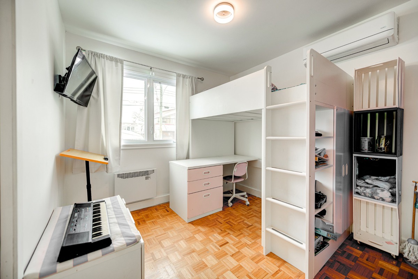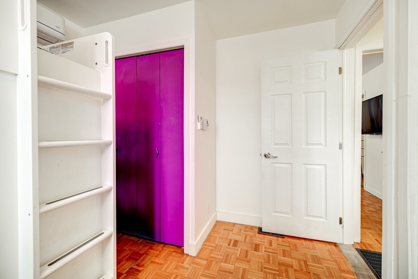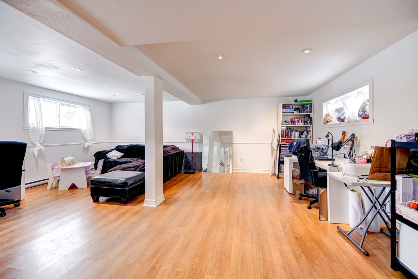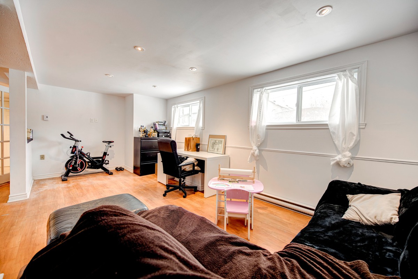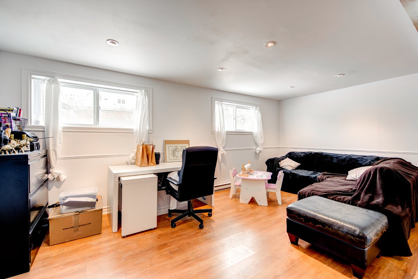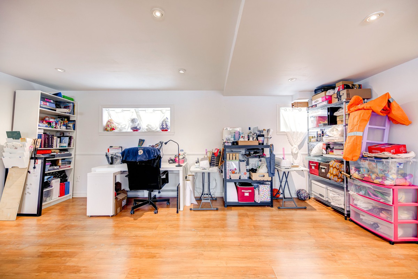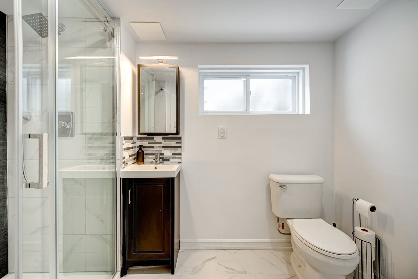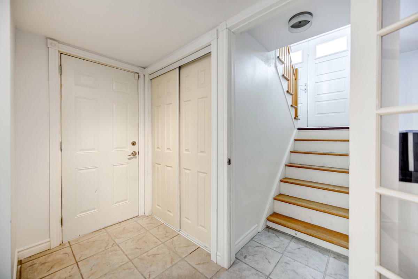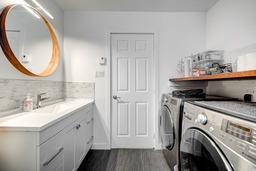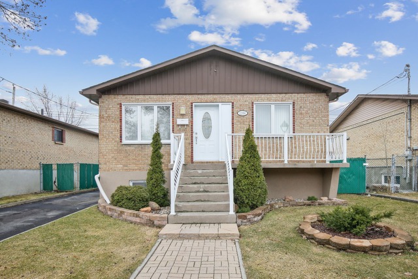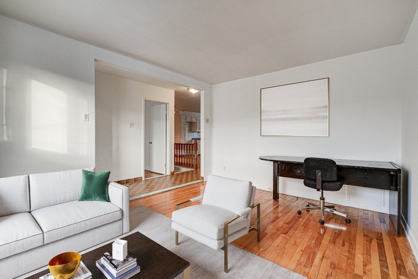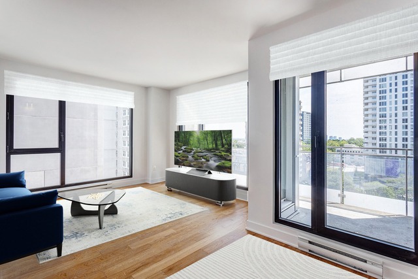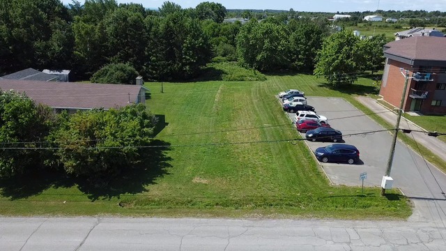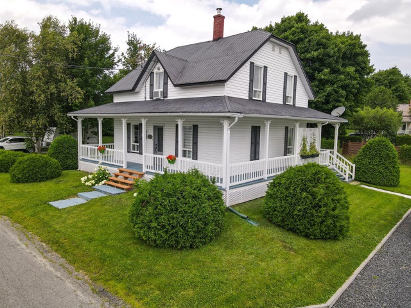|
For sale / Bungalow $539,000 12230 57e Avenue (R.-d.-P.) Montréal (Rivière-des-Prairies/Pointe-aux-Trembles) 3 bedrooms. 2 Bathrooms. 6982 sq. ft.. |
Contact one of our brokers 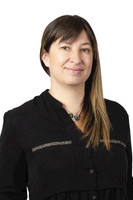
Fabienne Roché
Real Estate Broker
438-502-1907 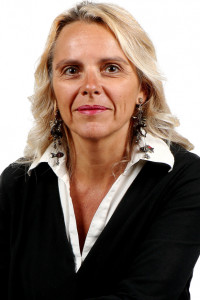
Valérie Melsens
Certified Real Estate Broker License AEO
514-518-6811 |
12230 57e Avenue (R.-d.-P.),
Montréal (Rivière-des-Prairies/Pointe-aux-Trembles), H1E2N2
For sale / Bungalow
$539,000
Fabienne Roché
Real Estate Broker
- Language(s): French, English
- Phone number: 438-502-1907
- Agency: 514-272-1010
Valérie Melsens
Certified Real Estate Broker License AEO
- Language(s): French, English
- Phone number: 514-518-6811
- Agency: 514-272-1010
Description of the property for sale
Family home with 3 bedrooms, 2 bathrooms, huge finished basement and garage.
The impressive finished basement offers incredible potential, allowing you to transform it into a playroom, home office or even a cinema room to entertain the whole family.
The space will be a veritable playground for your ideas and projects.
The huge, flat garden is a real gem, bathed in light thanks to its sunny exposure.
It's the ideal place for relaxing moments, family barbecues or even for cultivating a flourishing garden.
Take a look at the virtual tour.
The seller's broker informs the buyer that he represents the seller and defends his interests.
He does not represent or defend the buyer's interests.
The buyer may be represented by the broker of his choice.
If the buyer chooses to visit the property with the seller's broker, he agrees to receive fair treatment*.
* Fair treatment means providing objective information on all the facts relevant to the transaction, as well as on the rights and obligations of all parties to the transaction, whether represented by a broker or not. *
Included: dishwashers, stoves and heat pumps
Excluded: fridge, washer & dryer
-
Lot surface 6982 PC Building dim. 42x23 P -
Heating system Space heating baseboards Water supply Municipality Heating energy Electricity Equipment available Wall-mounted heat pump Windows PVC Foundation Poured concrete Garage Attached Basement 6 feet and over, Finished basement Parking (total) Outdoor, Garage (1 place) Sewage system Municipal sewer Landscaping Fenced Topography Flat Zoning Residential -
Room Dimension Siding Level Living room 13.1x11.6 P Parquet RC Dining room 9x11.7 P Parquet RC Kitchen 10.6x11.7 P Parquet RC Master bedroom 13x11.7 P Parquet RC Bedroom 9.1x11.6 P Parquet RC Bedroom 9.3x8.1 P Parquet RC Bathroom 8.4x11.7 P Ceramic tiles RC Family room 20.8x9.9 P Floating floor 0 Home office 20.8x11.9 P Floating floor 0 Bathroom 9.6x5.3 P Ceramic tiles 0 -
Municipal assessment $481,200 (2024) Energy cost $2,640.00 Municipal Taxes $3,069.00 School taxes $348.00
Advertising
Other properties for sale
-
$579,000
Bungalow
-
$529,000
Bungalow
-
Bungalow
Your recently viewed properties
-
$519,000
Apartment
-
$798,000
Two or more storey
-
$19,000
Vacant lot
-
$4,890,000
Revenue Property
24 units -
$769,000
Bungalow
-
$223,000
One-and-a-half-storey house

