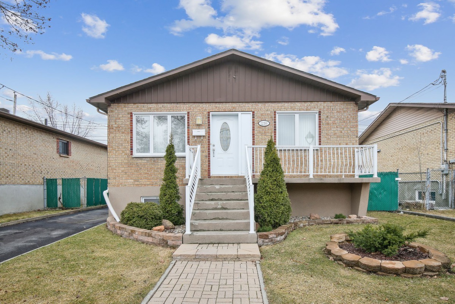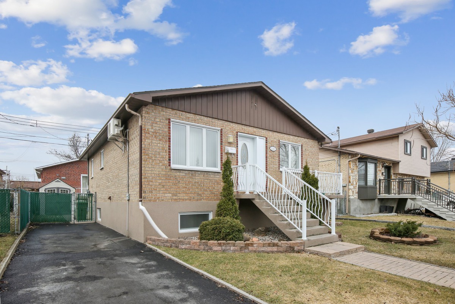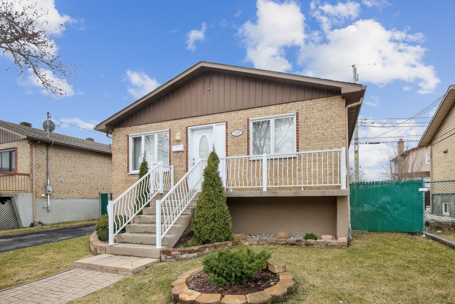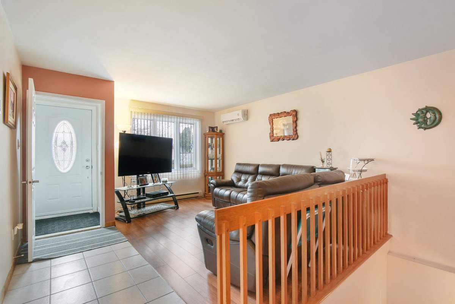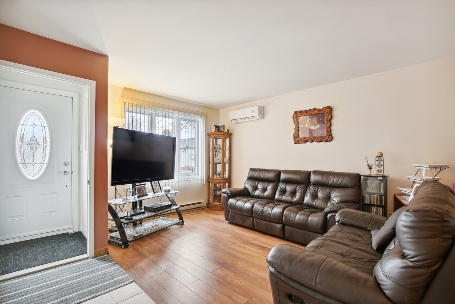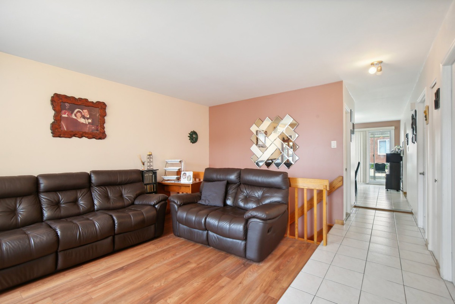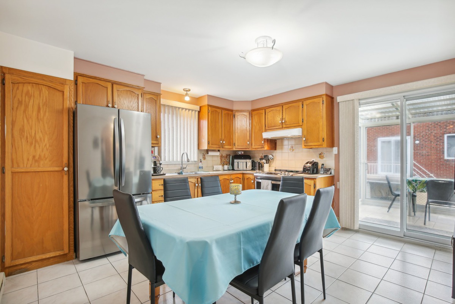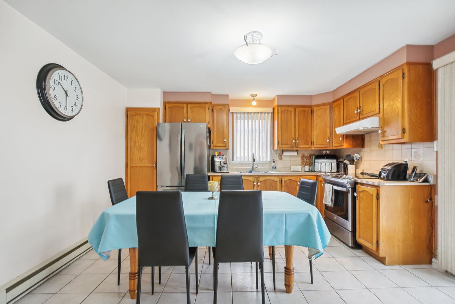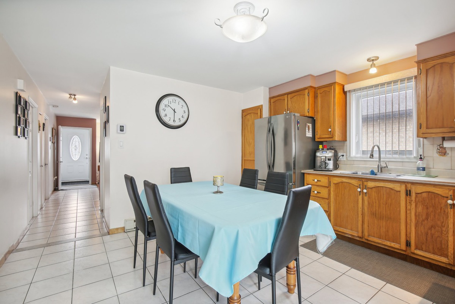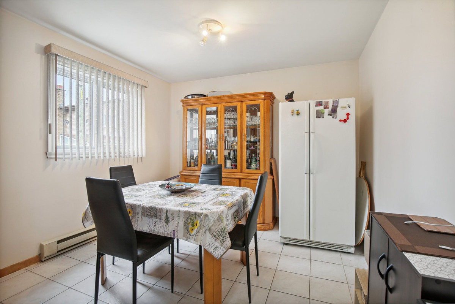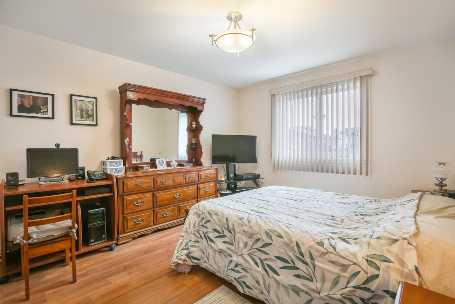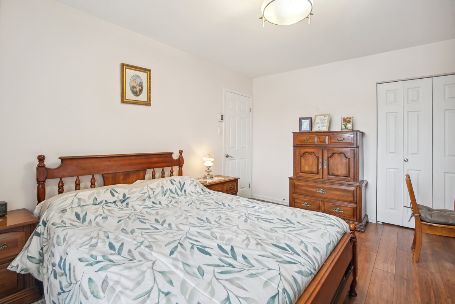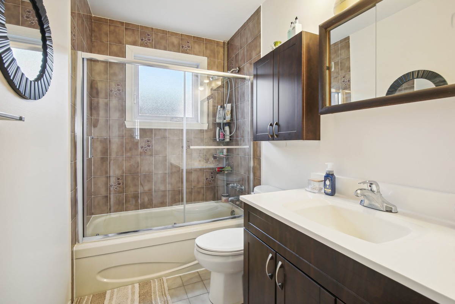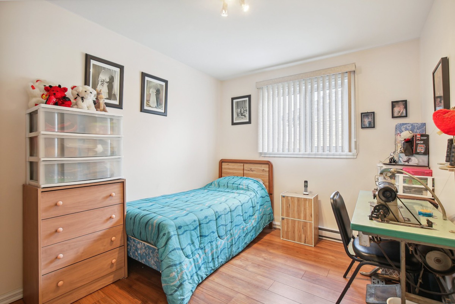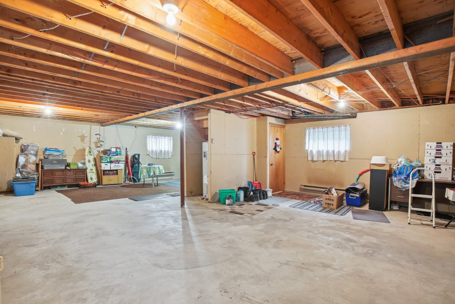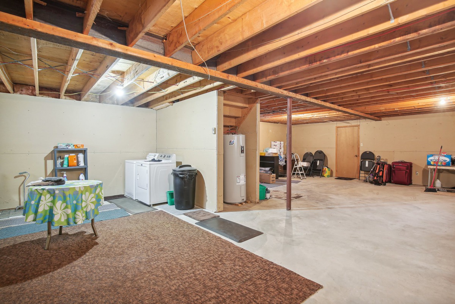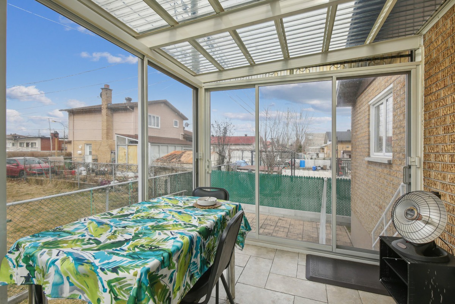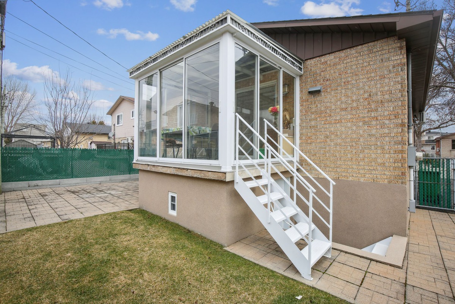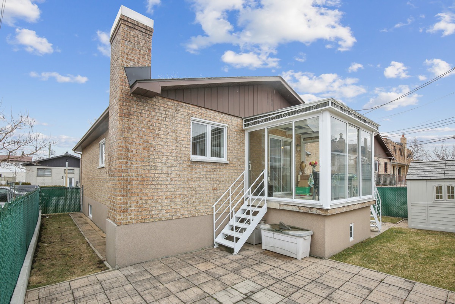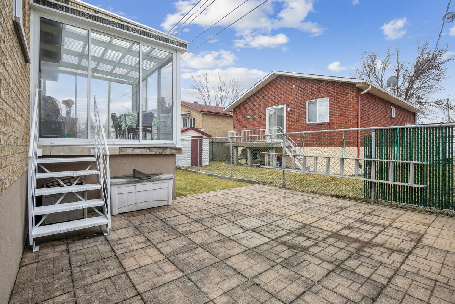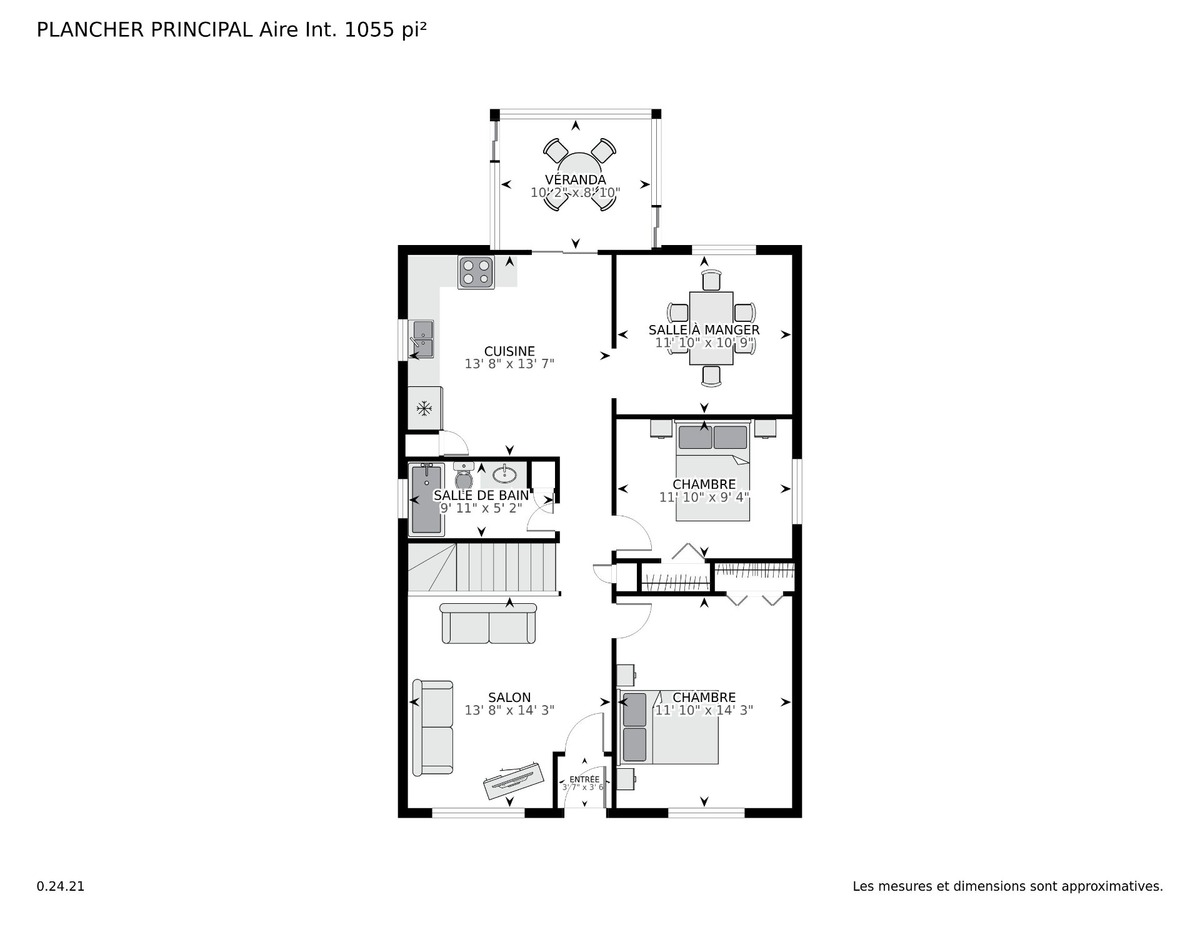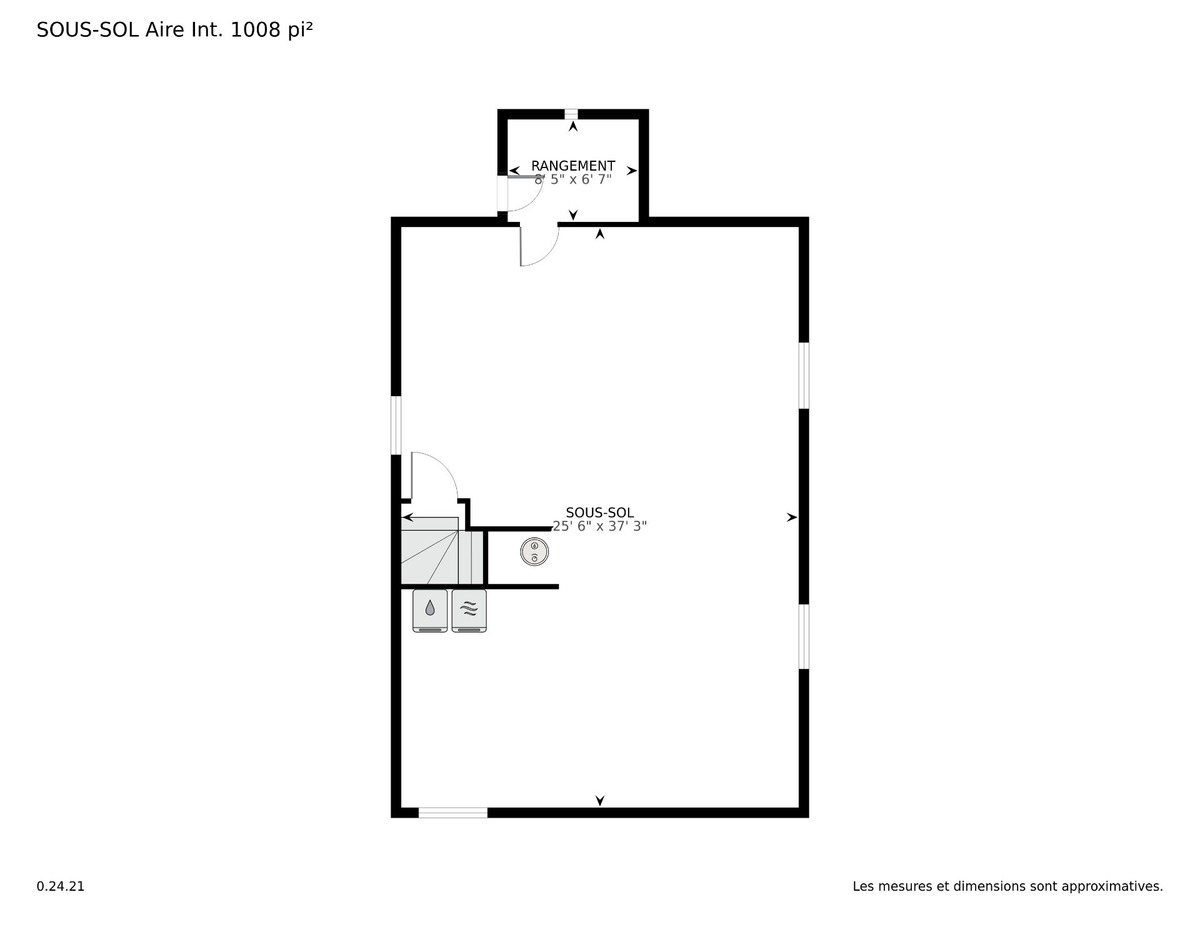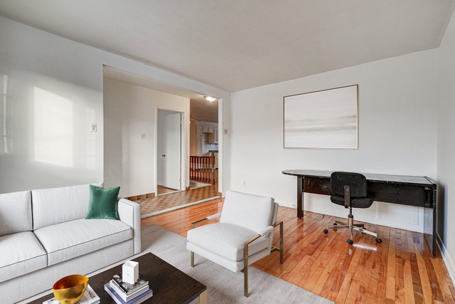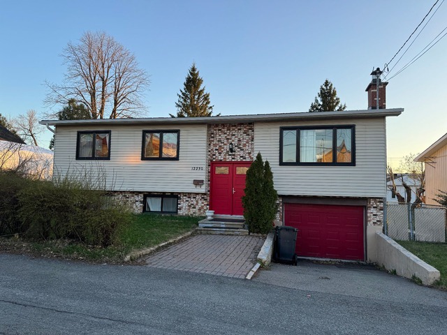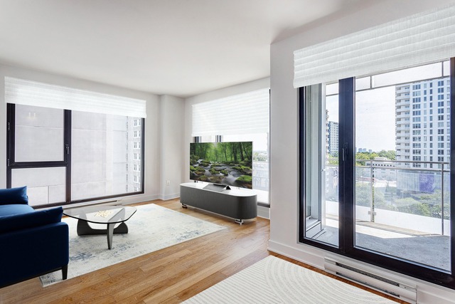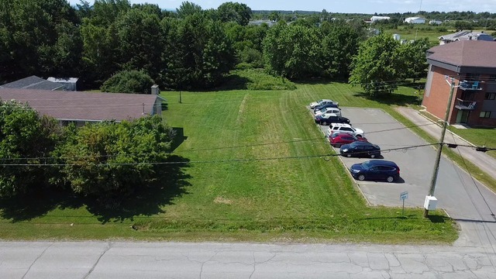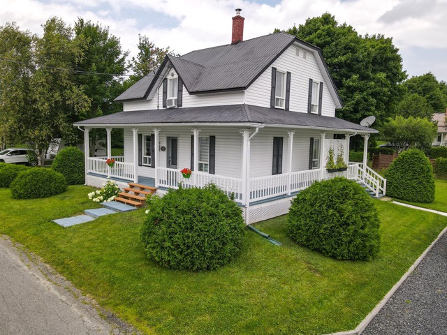|
For sale / Bungalow $529,000 12350 26e Avenue (R.-d.-P.) Montréal (Rivière-des-Prairies/Pointe-aux-Trembles) 3 bedrooms. 1 Bathroom. 3043 sq. ft.. |
Contact one of our brokers 
Martin Dumont inc.
Residential real estate broker
514-388-9333 
Gabriel Colpron
Residential real estate broker
514 773-8458 |
12350 26e Avenue (R.-d.-P.),
Montréal (Rivière-des-Prairies/Pointe-aux-Trembles), H1E1V8
For sale / Bungalow
$529,000Martin Dumont inc.
Residential real estate broker
- Language(s): French, English
- Office number: 514-388-9333
- Agency: 514-255-0666

Gabriel Colpron
Residential real estate broker
- Language(s): French, English
- Phone number: 514 773-8458
- Agency: 514-255-0666
Description of the property for sale
Welcome to 12350 26th Avenue. Affordable single-family home on the island of Montreal, a rare opportunity on the market! This property has been carefully maintained since construction by the owners. Lots of potential; Possibility of converting a room on the main floor and having a 3rd bedroom, as well as dividing the semi-finished basement, to your taste and discretion. Very easy to visit, flexible occupancy, all you have to do is come and see for yourself!
Improvements over the years;
- Roof
- Ramps
- Balcony
- Windows
- Solarium
- Bathroom
Near;
- The Denise-Pelletier school (350m)
- Albéric-Bourgeois, Armand-Bombardier parks (500m)
- The Rivière-des-Prairies CLSC (900m)
- Highways A25 and A40 (2KM and 4KM)
- All shops and services on Maurice-Duplessis
- Boulevard Gouin, for cycling, walking or running.
Included: All light fixtures, curtains and blinds, stove hut, hot water tank, wall mounted A/C and the shed.
Excluded: All personal belongings of the sellers.
-
Lot surface 3043 PC Building dim. 8.24x11.6 M Building dim. Irregular -
Driveway Asphalt Cupboard Wood Heating system Electric baseboard units Water supply Municipality Heating energy Electricity Equipment available Central vacuum cleaner system installation, Private yard, Wall-mounted heat pump Foundation Poured concrete Proximity Daycare centre, Golf, Hospital, Park - green area, Elementary school, High school, Public transport Basement 6 feet and over, Partially finished Parking (total) Outdoor (3 places) Sewage system Municipal sewer Landscaping Fenced, Landscape Topography Flat Zoning Residential -
Room Dimension Siding Level Hallway 3.6x3.4 P Ceramic tiles RC Living room 13.8x13.5 P Floating floor RC Bathroom 9.7x5.0 P Ceramic tiles RC Kitchen 13.5x13.0 P Ceramic tiles RC Bedroom 13.5x13.0 P Ceramic tiles RC Bedroom 11.5x10.5 P Ceramic tiles RC Master bedroom 13.9x11.6 P Floating floor RC Cellar / Cold room 10.0x8.5 P Ceramic tiles 0 Family room 36.1x24.4 P Concrete 0 -
Municipal assessment $367,100 (2021) Municipal Taxes $2,542.00 School taxes $267.00
Advertising
Other properties for sale
-
$579,000
Bungalow
-
Bungalow
-
$539,000
Bungalow
Your recently viewed properties
-
$519,000
Apartment
-
$798,000
Two or more storey
-
$19,000
Vacant lot
-
$4,890,000
Revenue Property
24 units -
$769,000
Bungalow
-
$223,000
One-and-a-half-storey house

