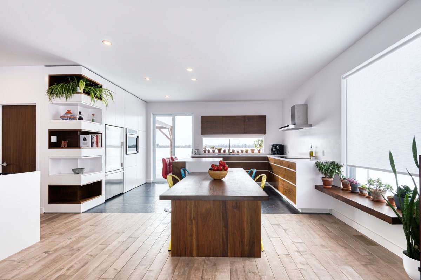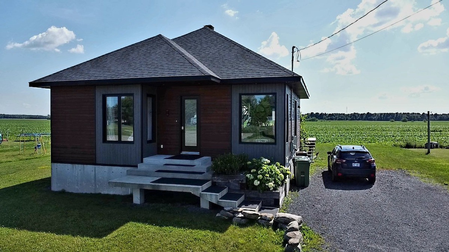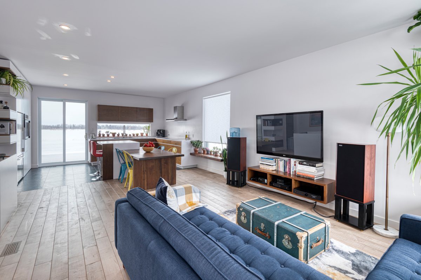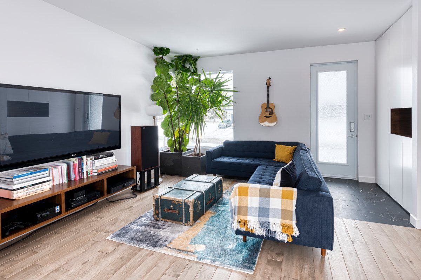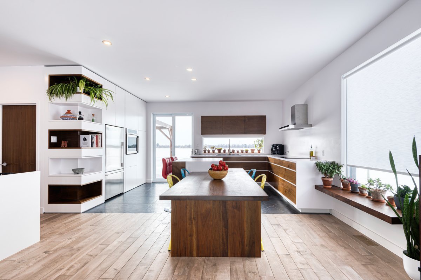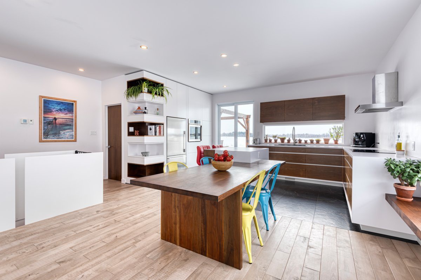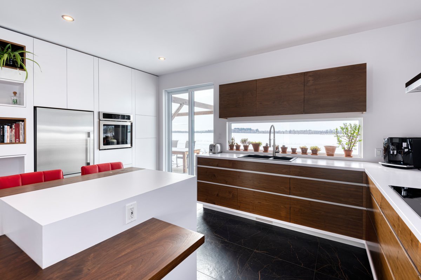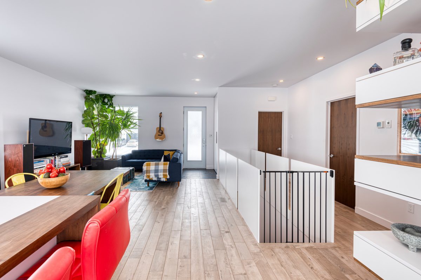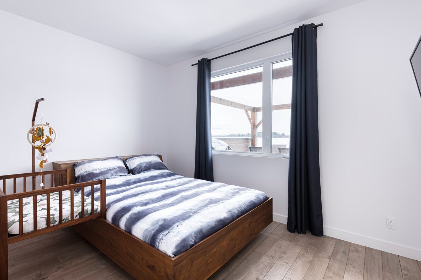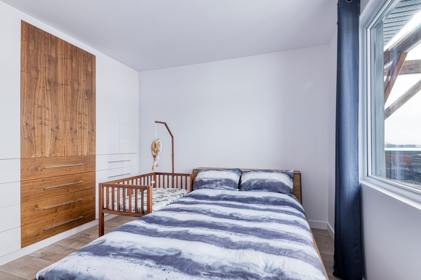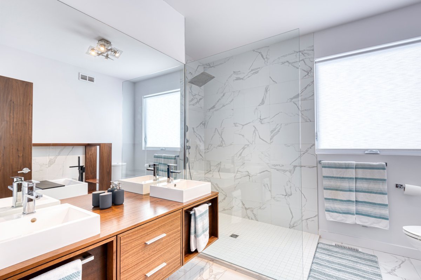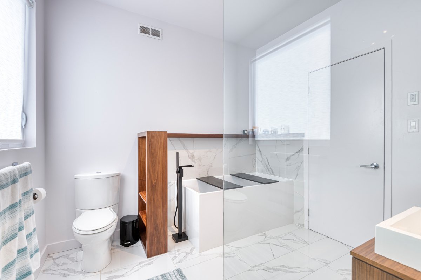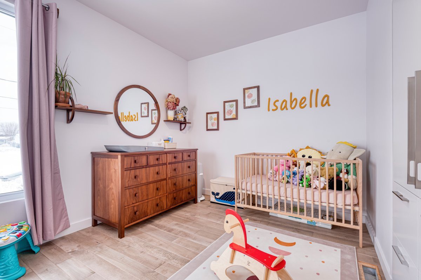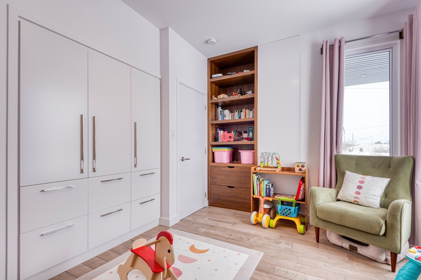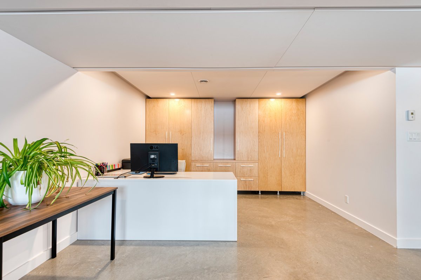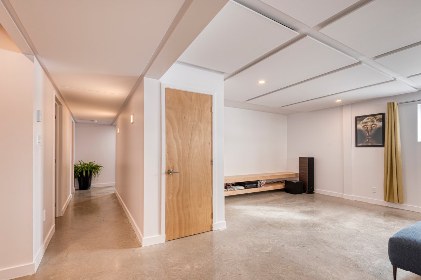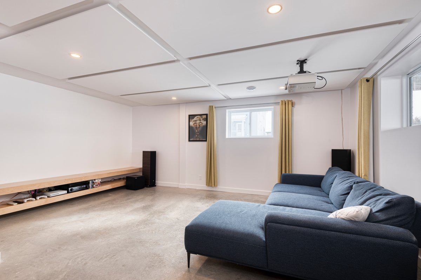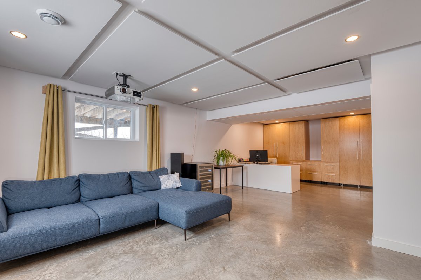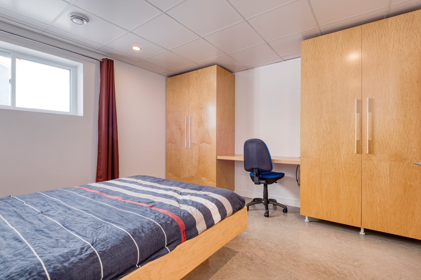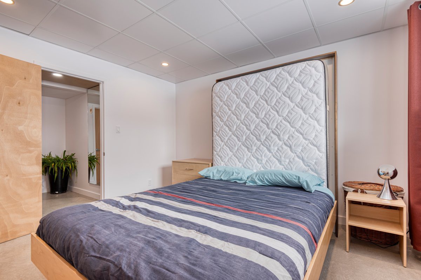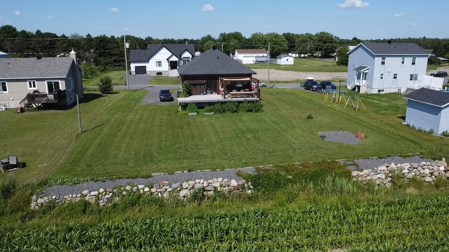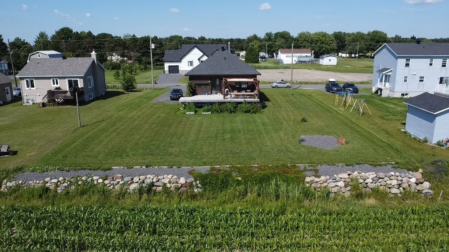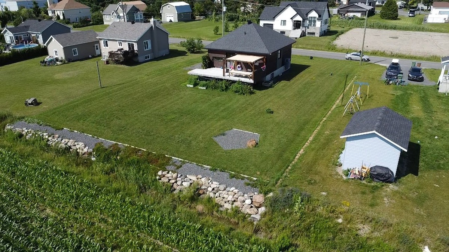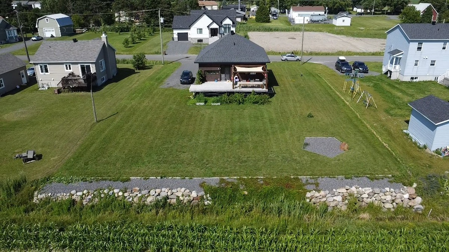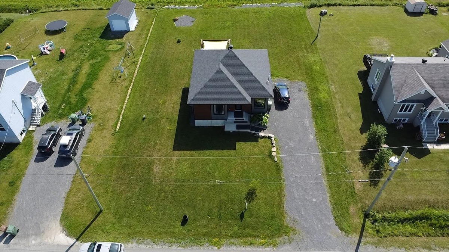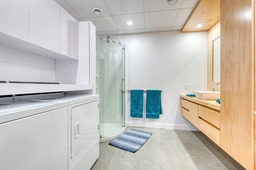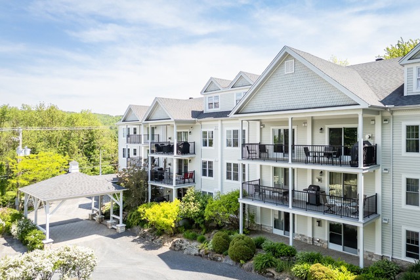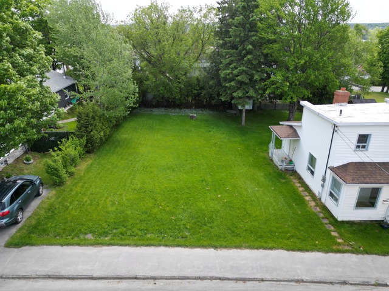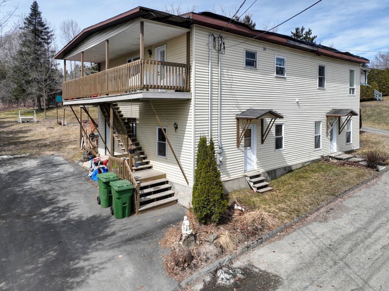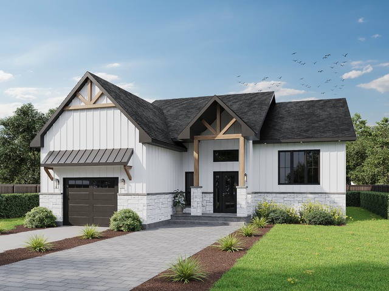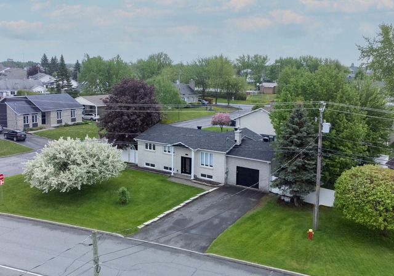|
For sale / Bungalow SOLD 1699 Rue Labonté Saint-Bonaventure (Centre-du-Québec) 3 bedrooms. 2 Bathrooms. 1524 sq. m. |
Contact real estate broker 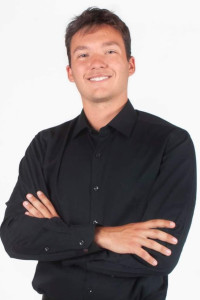
Michael Goulet
Residential real estate broker
438-491-6758 |
1699 Rue Labonté,
Saint-Bonaventure (Centre-du-Québec), J0C1C0
For sale / Bungalow
SOLD
Michael Goulet
Residential real estate broker
- Language(s): French, English
- Phone number: 438-491-6758
- Agency: 450-250-2500
Description of the property for sale
EXCEPTIONAL DESIGN AND CONCEPTION Welcome to 1699 Labonté Street, a gem nestled in the charming village of Saint-Bonaventure, just 18 minutes from downtown Drummondville! This recently constructed property was built and designed drawing inspiration from renowned European interior designers. Indeed, each room in the house is both elegant and equally warm! High-end cabinetry can be found throughout all the rooms. This house has a lot to offer; contact me now before it's too late!
This single-story home, simply elegant and warm, is situated on a lot of over 16,400 square feet in the charming municipality of Saint-Bonaventure, close to Drummondville!
The property has received a high-end treatment, drawing inspiration from renowned European designers and meticulous craftsmanship in its woodworking. Note that the ceilings are 9 feet high, and all windows are 1 foot taller than standard to add a magnificent sense of spaciousness. This is a great opportunity to indulge in luxury at an affordable price!
MAIN FLOOR:
Upon entering the house, you will immediately feel at ease. The high ceilings and large windows create a sense of grandeur and provide ample natural light. On the main floor, you will find the spacious living room, the inviting dining area, the luxurious kitchen, 2 bedrooms, and a bathroom that a hotel would envy!
KITCHEN:
In the kitchen, a table concept seamlessly integrates with the kitchen island. All cabinets have been designed without handles, featuring hidden finger grips or a simple push-open system. The kitchen may surprise you with its abundant storage space!
BEDROOMS:
The bedrooms in the house all have built-in wardrobes in the form of walnut, maple, or white lacquered dressers--an ingenious idea for impeccable and organized storage, providing plenty of space!
BATHROOM:
The simply sublime bathroom offers a separate huge shower and a beautiful independent bathtub, allowing you to relax as you wish. Nothing has been left to chance.
BASEMENT:
The industrial loft-inspired basement stands out with its abundant windows, allowing for ample natural light. Here, you will find a 3rd bedroom, a 2nd bathroom with washer-dryer installations, a large office with integrated filing cabinets, and ultimately a very large living room currently used as a home cinema!
This splendid property, adaptable to various lifestyles, awaits your visit to charm you! Contact me for more information and to schedule your visit!
Included: Meuble télévision du salon, Table et Ilôt, Lave-vaisselle , Plaque de cuisson, Hotte de cuisine, Four, Gardes-robes de toutes les chambres, Meuble télévision du sous-sol, Toiles des fenêtres
Excluded: Biens personnels du propriétaire, Rack de télévision et télévision du salon, Réfrigérateur, Laveuse et sécheuse, Berceau de la chambre principale, Commode chambre enfant, Miroir de la chambre enfant, Tablettes de la chambre enfant, Bureau du sous-sol, Projecteur
Sale without legal warranty of quality, at the buyer's risk and peril
-
Lot surface 1524 MC (16404 sqft) Lot dim. 20.48x50 M Building dim. 9.87x10.97 M Building dim. Irregular -
Driveway Double width or more Heating system Air circulation Water supply Artesian well Heating energy Electricity Equipment available Central vacuum cleaner system installation, Water softener, Ventilation system, Partially furnished, Central heat pump Foundation Poured concrete Distinctive features No neighbours in the back, Cul-de-sac Proximity Golf, Park - green area, Elementary school, Snowmobile trail Siding Wood Bathroom / Washroom Seperate shower Basement 6 feet and over, Finished basement Parking (total) Outdoor (6 places) Sewage system Municipal sewer Landscaping Landscape Roofing Asphalt shingles Topography Flat Zoning Residential -
Room Dimension Siding Level Hallway 5.5x4.1 P Ceramic tiles RC Living room 12.1x10.7 P Wood RC Dining room 7.0x14.2 P Wood RC Kitchen 14.11x9.10 P Ceramic tiles RC Master bedroom 11.10x12.11 P Wood RC Bathroom 9.5x10.8 P Ceramic tiles RC Bedroom 9.7x12.11 P Wood RC Bedroom 14.4x12.5 P Concrete 0 Other 9.5x6.4 P Concrete 0 Bathroom 9.5x9.5 P Concrete 0 Home office 13.2x12.9 P Concrete 0 Living room 12.9x18.8 P Concrete 0 -
Municipal assessment $272,300 (2023) Energy cost $2,250.00 Municipal Taxes $2,074.00 School taxes $210.00
Your recently viewed properties
-
$470,000
Apartment
-
$60,000
Vacant lot
-
$275,000
Vacant lot
-
$245,000
Duplex
-
$495,000 + GST/QST
Bungalow
-
Bungalow

