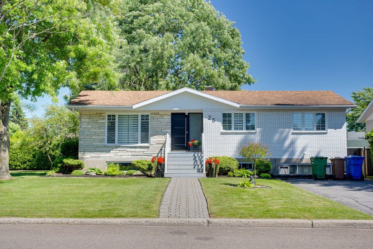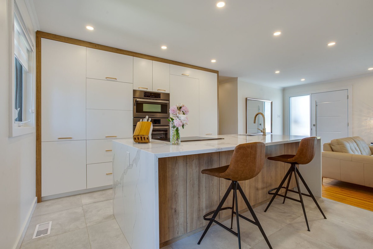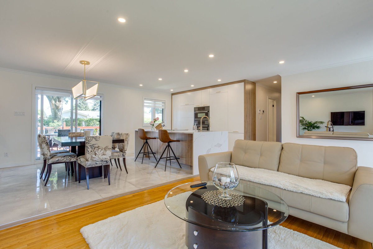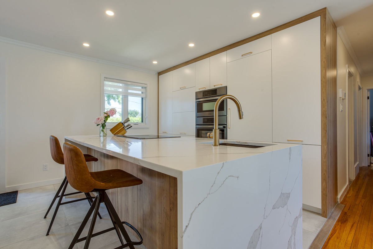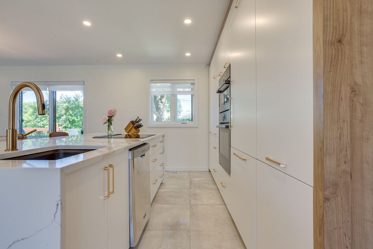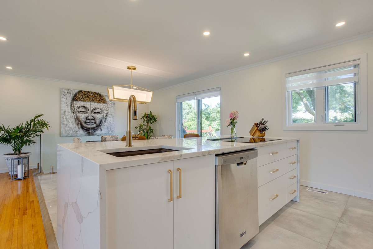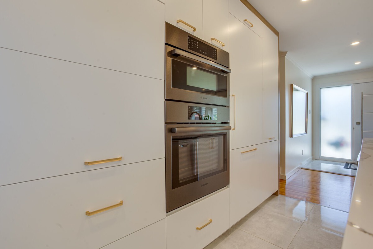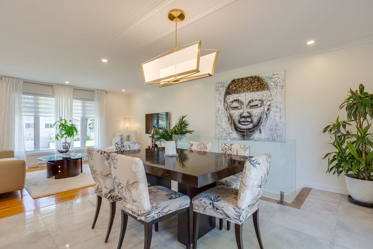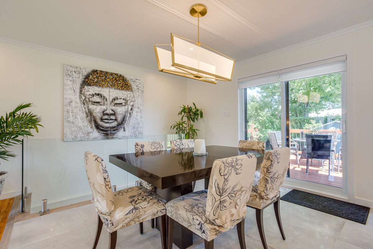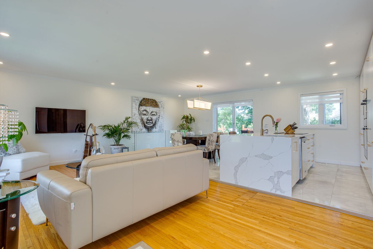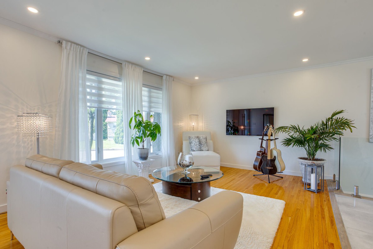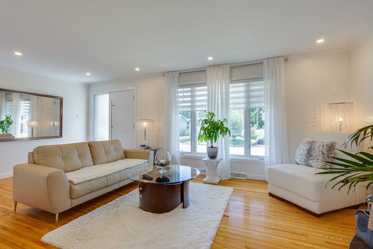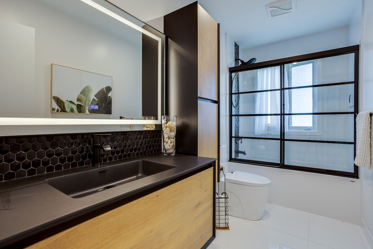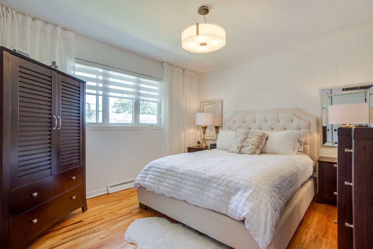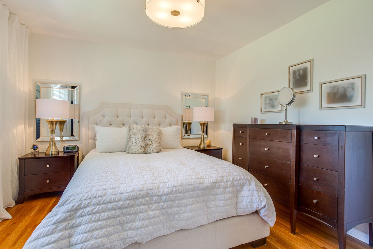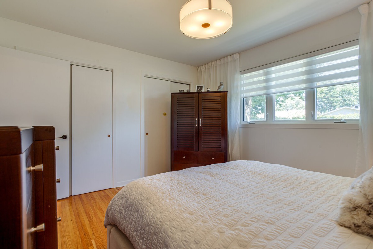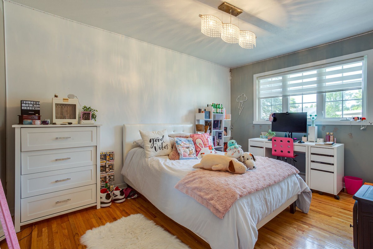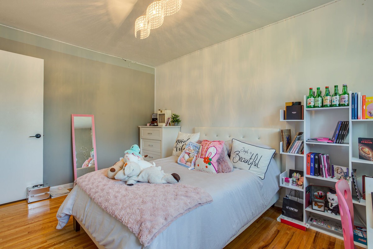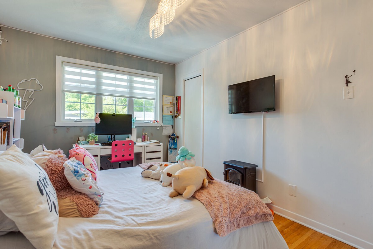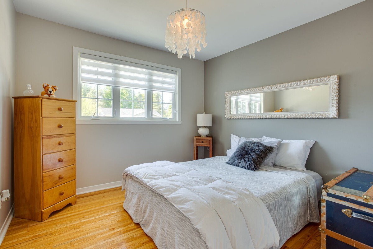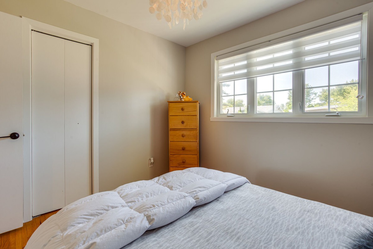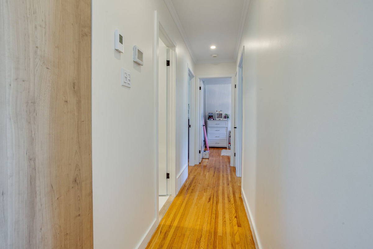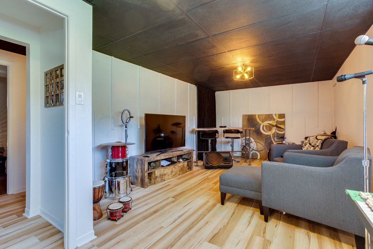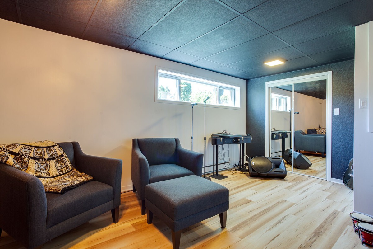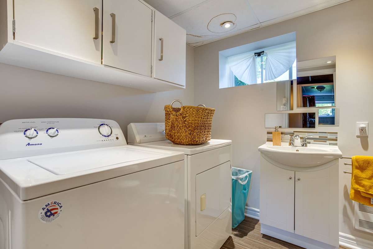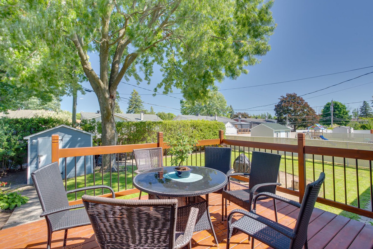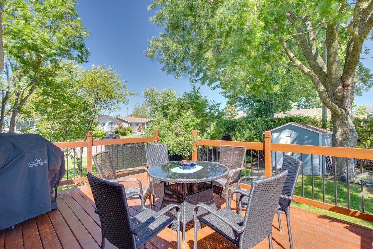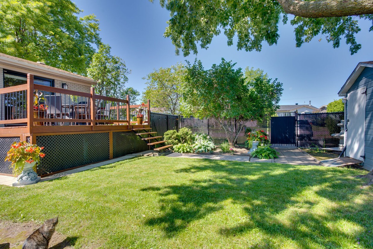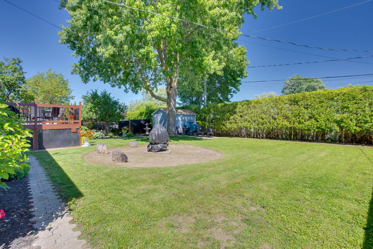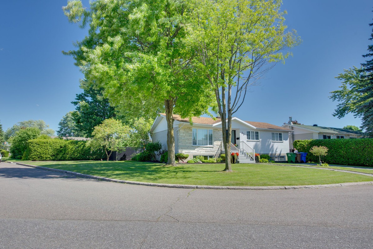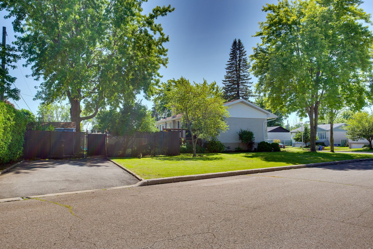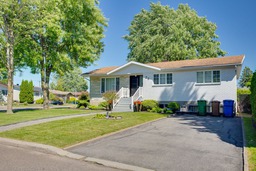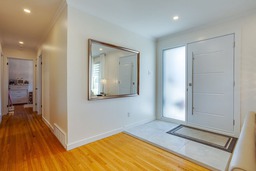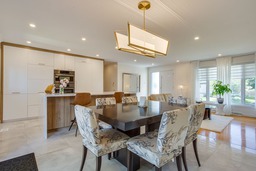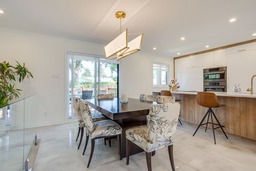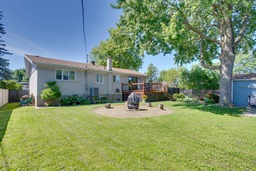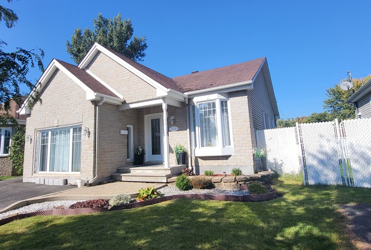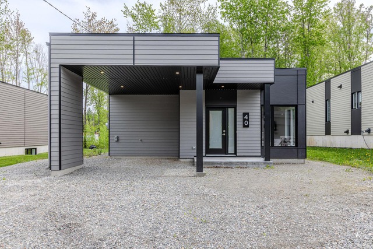|
For sale / Bungalow SOLD 25 Rue Pilon Châteauguay (Montérégie) 3 bedrooms. 2 Bathrooms. 825.9 sq. m. |
Contact one of our brokers 
Paul Atallah
Residential real estate broker
514-825-8250 
Michael Massicotte Immobilier inc.
Residential real estate broker
819-698-3238 |
25 Rue Pilon,
Châteauguay (Montérégie), J6K2T4
For sale / Bungalow
SOLD
Paul Atallah
Residential real estate broker
- Language(s): French, English, Spanish
- Phone number: 514-825-8250
- Agency: 514-255-0666

Michael Massicotte Immobilier inc.
Residential real estate broker
- Language(s): French, English
- Phone number: 819-698-3238
- Agency: 450 438-3000
Description of the property for sale
**Text only available in french.**
Charmante maison de plein-pied avec 3 chambres sur le même étage dans un quartier familial. Grand terrain coin de rue bien aménagé. Cuisine époustouflante, haut-de-gamme, et salle de bain rénovées récemment avec planchers chauffants. Profitez du confort et de l'élégance dans cette demeure accueillante.
Included: Stores, luminaires, tous les électros encastrés dans la cuisine (réfrigérateur, four, micro-ondes, table de cuisson) lave-vaisselles, cabanon, réfrigérateur sous-sol
Excluded: rideau dans le salon et salle à coucher, congélateur au sous-sol
-
Lot surface 825.9 MC (8890 sqft) Building dim. 14.09x8.2 M Building dim. Irregular -
Driveway Asphalt Heating system Air circulation Water supply Municipality Heating energy Electricity Equipment available Private yard, Central heat pump Windows PVC Foundation Poured concrete Distinctive features Street corner Proximity Daycare centre, Hospital, Park - green area, Bicycle path, Elementary school, High school Basement 6 feet and over, Finished basement Parking (total) Outdoor (4 places) Sewage system Municipal sewer Landscaping Fenced, Land / Yard lined with hedges, Landscape Roofing Asphalt shingles Zoning Residential -
Room Dimension Siding Level Living room 21.5x11.7 P Wood RC Dining room 11.10x10.2 P Ceramic tiles RC Kitchen 11.7x7.1 P Ceramic tiles RC Bathroom 11.2x4.11 P Ceramic tiles RC Master bedroom 13.3x11.3 P Wood RC Bedroom 13.7x9.7 P Wood RC Bedroom 10.5x10.3 P Wood RC Family room 21.1x11.10 P Floating floor 0 Storage 10.5x7.1 P Floating floor 0 Bathroom 9.5x6.9 P Ceramic tiles 0 Home office 13.1x8.1 P Floating floor 0 Other 29.3x3.5 P Floating floor 0 Storage 25.2x11.2 P Concrete 0 -
Municipal assessment $308,800 (2024) Energy cost $2,510.00 Municipal Taxes $3,806.00 School taxes $260.00
Advertising
Other properties for sale
-
$499,000
Bungalow
-
$559,000
Bungalow
-
$519,000
Bungalow
-
$529,900
Bungalow
Your recently viewed properties
-
$349,000 + GST/QST
Bungalow

