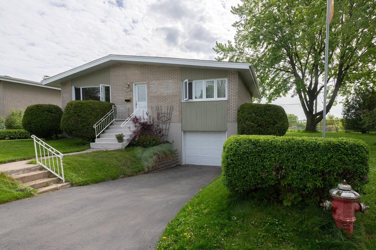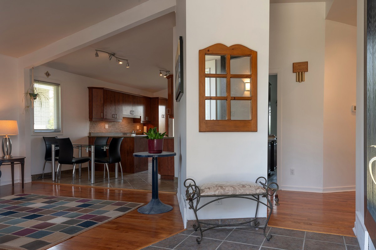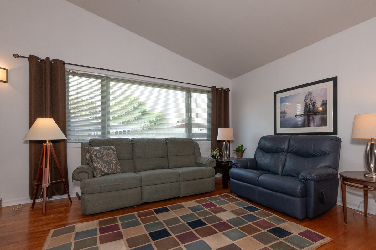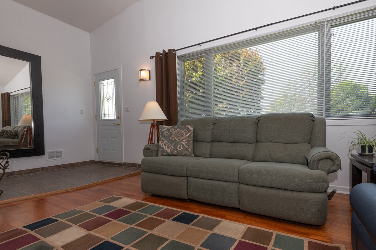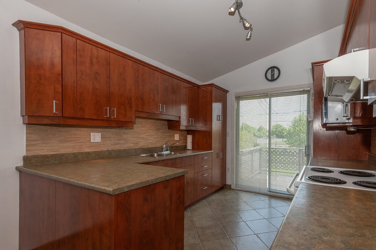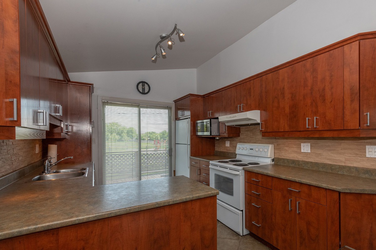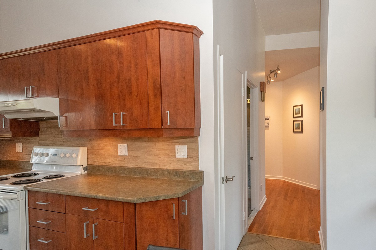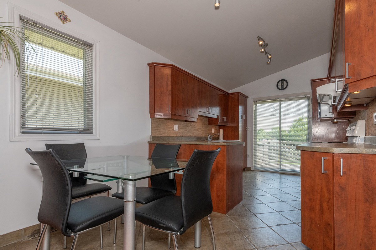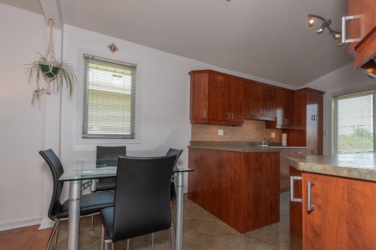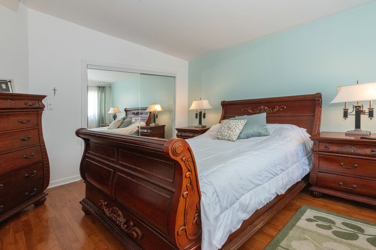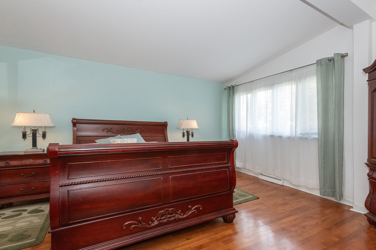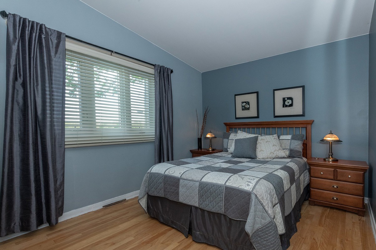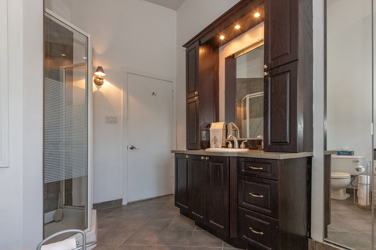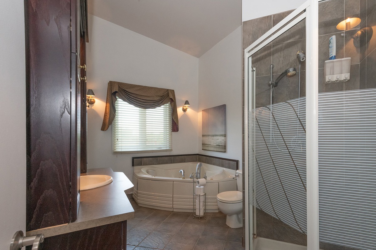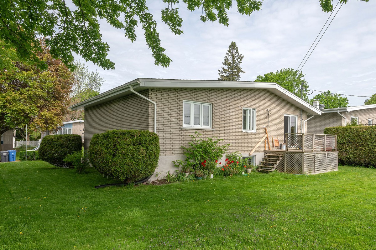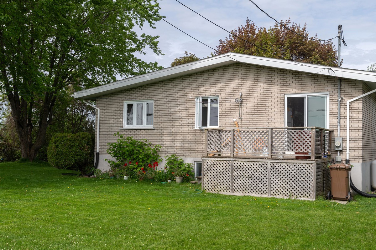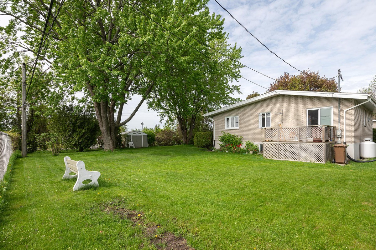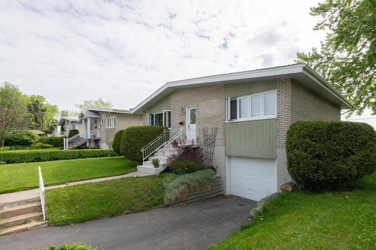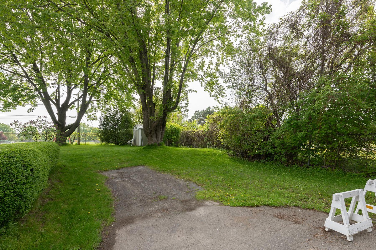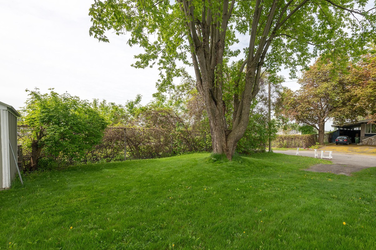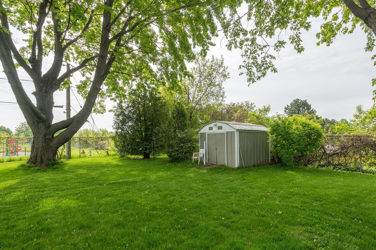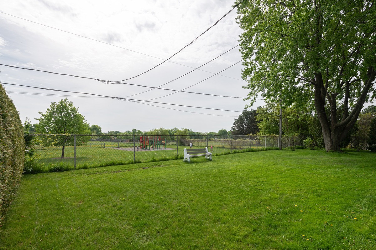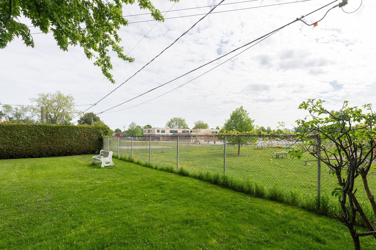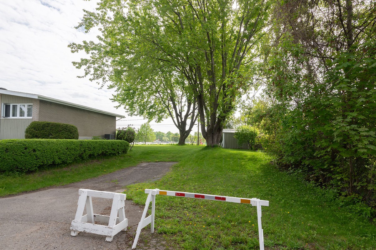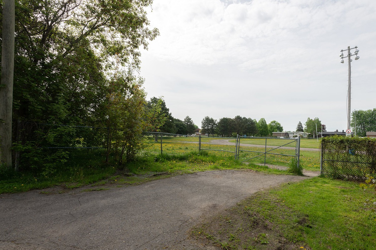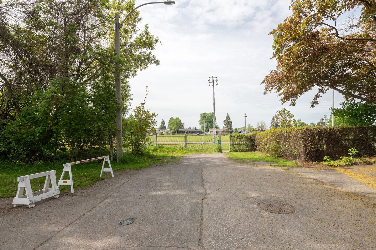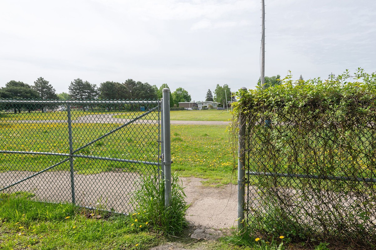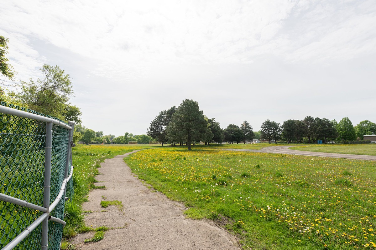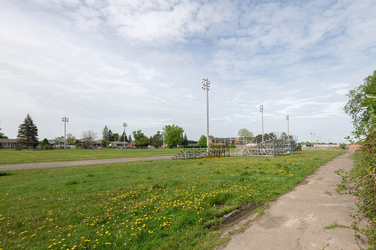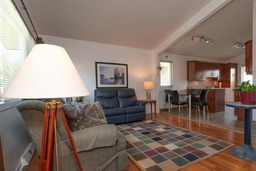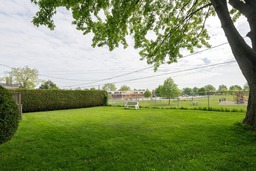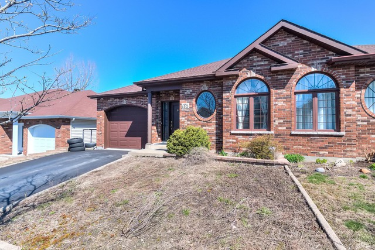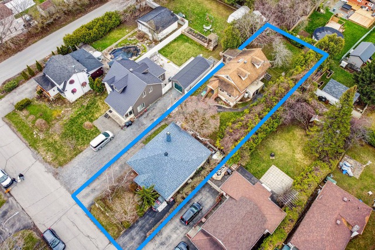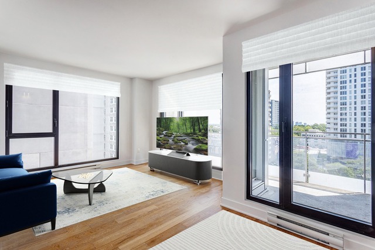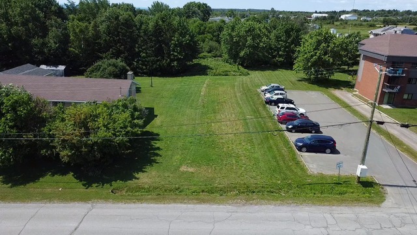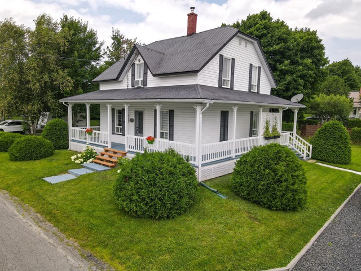|
For sale / Bungalow $549,000 297 Rue Fairmount E. Châteauguay (Montérégie) 2 bedrooms. 1 Bathroom. 960.9 sq. m. |
Contact real estate broker 
Alain Gagnon Courtier Immobilier inc.
Certified Real Estate Broker License AEO
514-235-6510 |
297 Rue Fairmount E.,
Châteauguay (Montérégie), J6J2K1
For sale / Bungalow
$549,000
Alain Gagnon Courtier Immobilier inc.
Certified Real Estate Broker License AEO
Description of the property for sale
**Text only available in french.**
Maison plain-pied avec garage, située sur un terrain de 10,340 pi.ca. Le terrain est subdivisé sur 2 lots, soit 1 partie de 5215 pi.ca et l'autre de 5,120 pi.ca. ( voir dérogation ) Rue très peu passante, dans un cul-de-sac, donnant sur le parc Billings. Aucun voisin derrière ( cour d'école )et aucun voisin sur un des côtés. Toutes les pièces sont de bonnes dimensions. Plusieurs améliorations faites au cours des dernières années. Pour plus de détails, voir Addenda. Facile à visiter !
Included: Rideaux, stores, tringles, lave-vaisselle ( âgé, fonctionne bien mais est très bruyant les premières minutes, luminaires, hotte de cuisinière, chauffe-eau, thermopompe centrale, remise, manette pour la porte de garage.
-
Lot surface 960.9 MC (10343 sqft) Lot dim. 31.08x30.97 M Building dim. 11.29x9.14 M -
Driveway Asphalt Cupboard Melamine Heating system Air circulation Water supply Municipality Heating energy Electricity Windows PVC Foundation Poured concrete Garage Fitted, Single width Proximity Daycare centre, Hospital, Park - green area, Bicycle path, Elementary school, High school, Public transport Siding Brick Bathroom / Washroom Whirlpool bath-tub, Seperate shower Basement 6 feet and over, Partially finished Parking (total) Outdoor, Garage (2 places) Sewage system Municipal sewer Landscaping Fenced, Land / Yard lined with hedges, Landscape Window type Sliding, Crank handle Roofing Asphalt shingles Topography Flat View Other Zoning Residential -
Room Dimension Siding Level Living room 14.6x11.11 P Wood RC Kitchen 9.6x16.6 P Ceramic tiles RC Master bedroom 15.3x15.6 P Wood RC Bedroom 10x13.6 P Wood RC Bathroom 7.8x12.5 P Ceramic tiles RC Family room 12.6x23.11 P Carpet 0 Workshop 11.2x27.10 P Concrete 0 Hallway 5.10x8.8 P Ceramic tiles RC -
Municipal assessment $336,800 (2024) Municipal Taxes $4,069.00 School taxes $268.00
Advertising
Other properties for sale
-
$460,000
Bungalow
-
$299,900
Bungalow
Your recently viewed properties
-
$519,000
Apartment
-
$798,000
Two or more storey
-
$19,000
Vacant lot
-
$4,890,000
Revenue Property
24 units -
$769,000
Bungalow
-
$223,000
One-and-a-half-storey house

