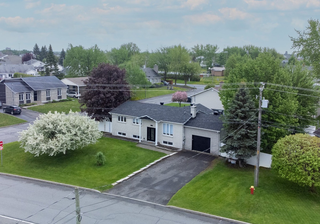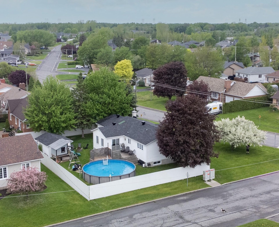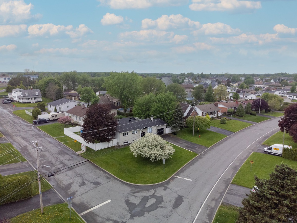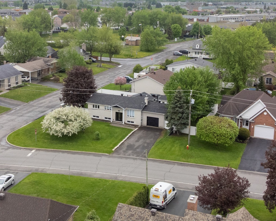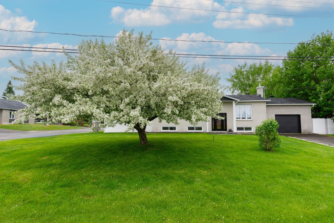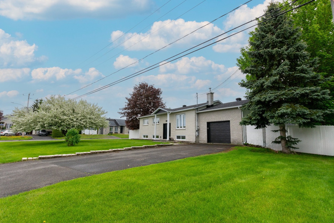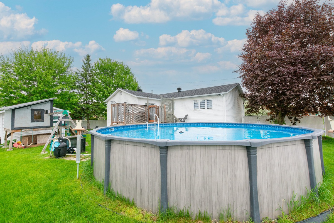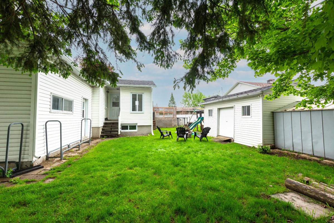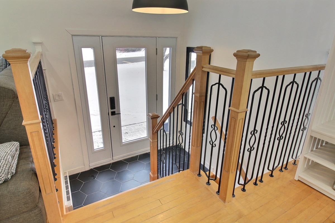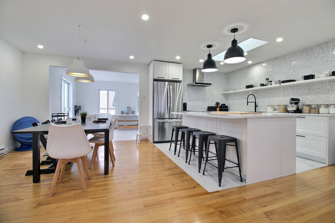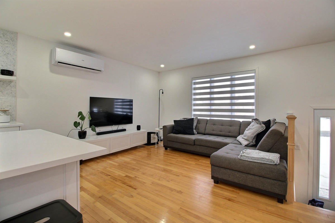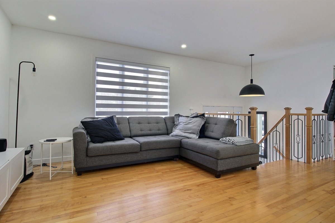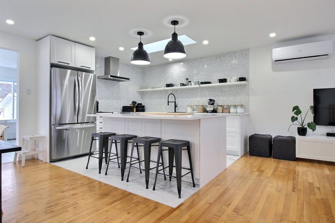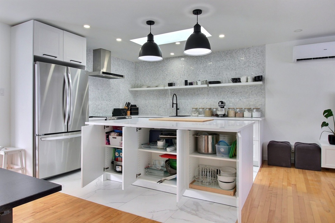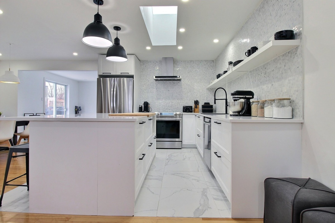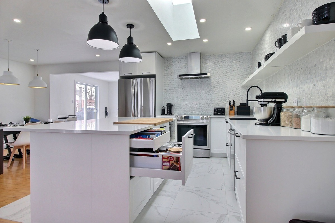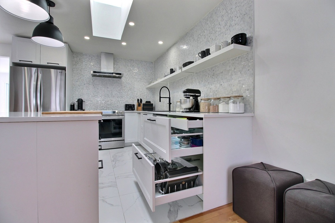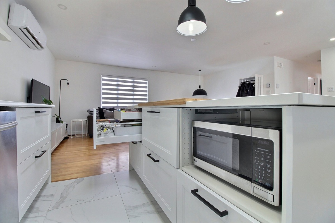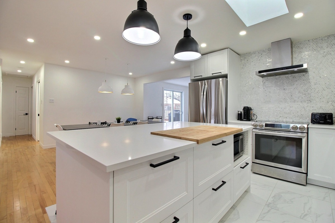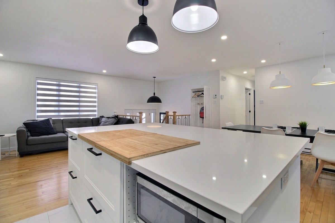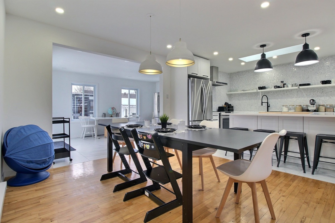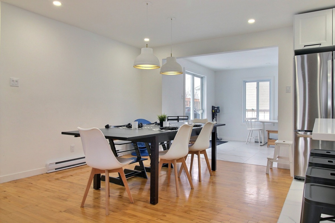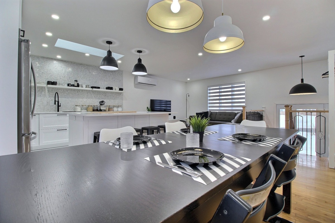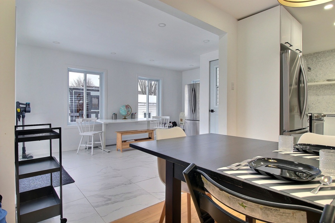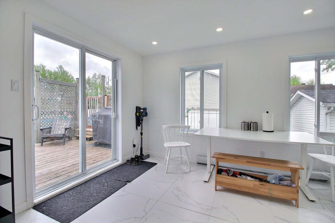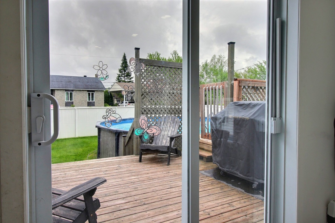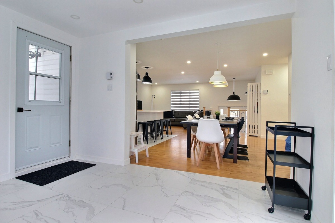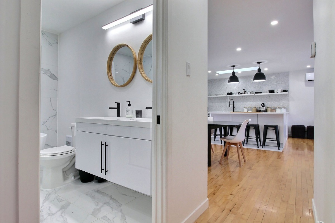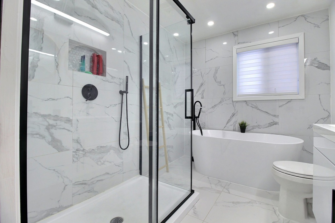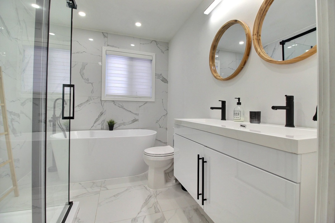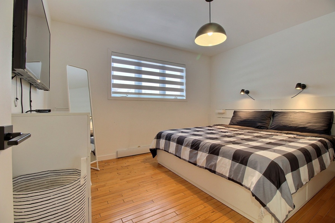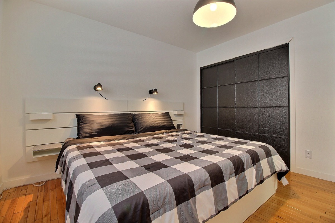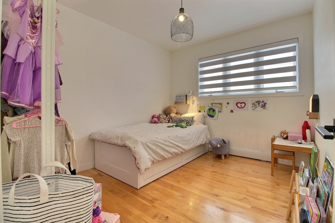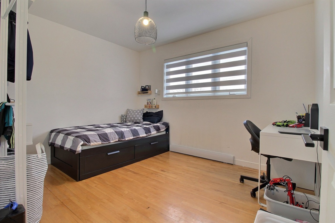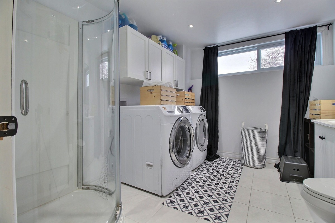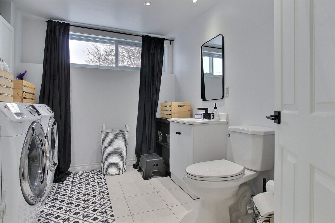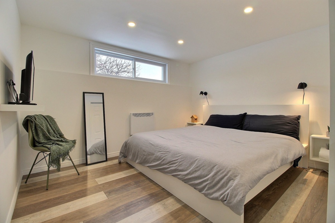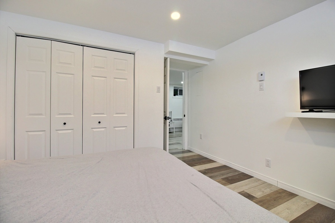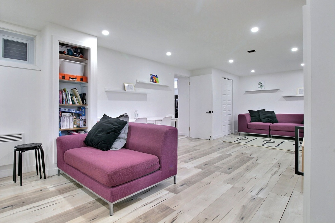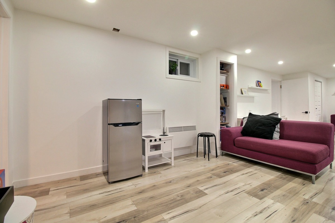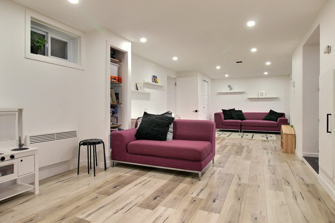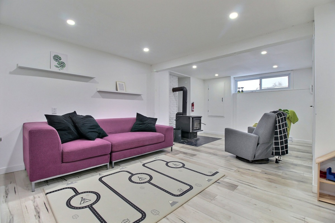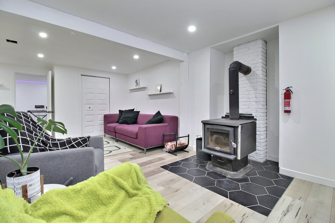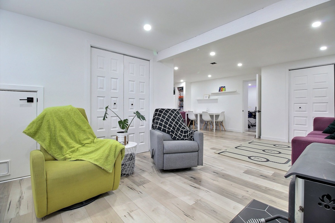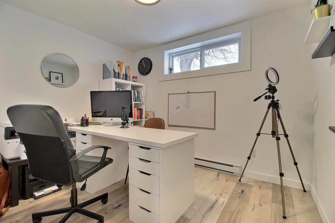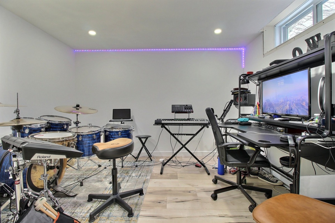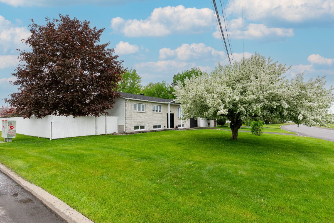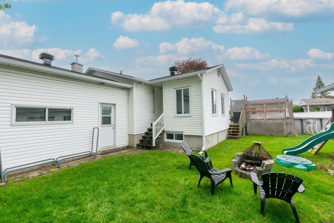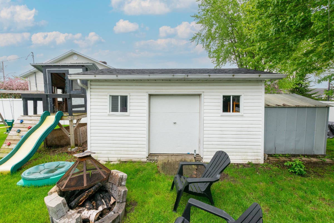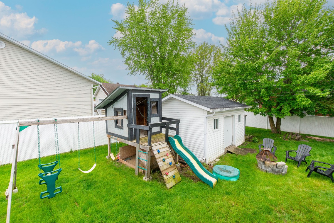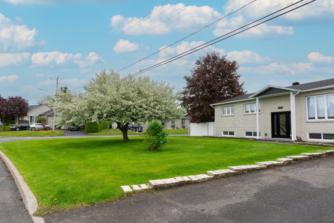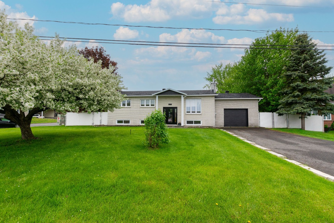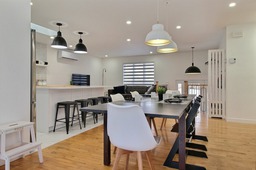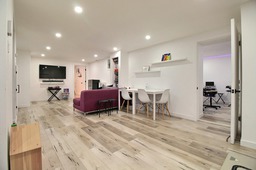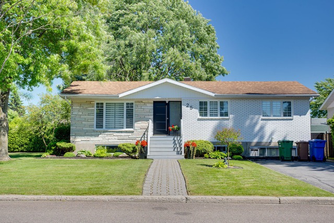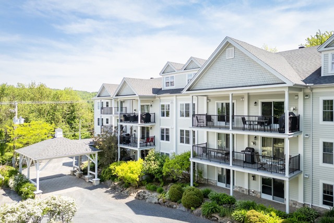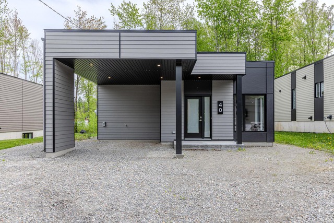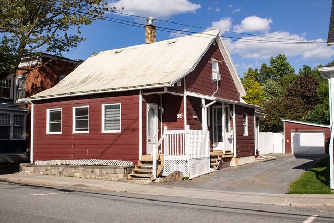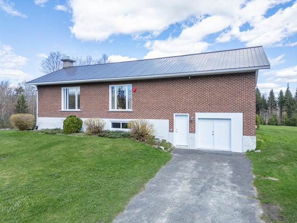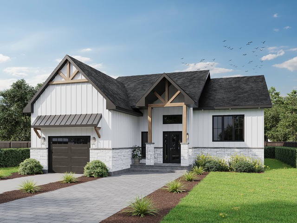|
For sale / Bungalow SOLD 375 Boul. Patrick Drummondville (Centre-du-Québec) 4 bedrooms. 2 Bathrooms. 9853 sq. ft.. |
Contact real estate broker 
Yvon Forcier
Real Estate Broker
819-314-2019 |
375 Boul. Patrick,
Drummondville (Centre-du-Québec), J2E1E3
For sale / Bungalow
SOLD
Yvon Forcier
Real Estate Broker
- Language(s): French
- Phone number: 819-314-2019
- Agency: 819-477-2333
Description of the property for sale
**Text only available in french.**
Coup de coeur assuré pour cette jolie propriété rénovée au goût du jour! Vous trouverez un design épuré qui se transpose dans toutes les pièces. Vous découvrirez une belle grande demeure pour répondre aux besoins de la famille. La propriété offre des espaces de vie spacieux offrant ainsi un décor convivial. De plus, se trouve une magnifique verrière donnant accès à l'extérieur dans une cour intime aménagée avec une piscine chauffée. Située dans un secteur recherché par les jeunes professionnels, cette demeure est parfaite pour la vie familiale.
Included: Piscine avec chauffe-eau et accessoires. Ouvre porte de garage, manette pour auto et clavier numérique sur le côté garage avec code. Thermopompe murale, poêle à bois. Habillage des fenêtres, luminaires. Agencement armoire penderie IKEA dans 2 chambres à l'étage. Un bac noire, un brun et un vert. -Garde-robe IKEA à l'entrée. -Meuble TV IKEA.
Excluded: Biens, meubles, (sonnette intelligente avec caméra intégrée + Serrure intelligente.. raison la programmation est sur nos cellulaires.) On remettra sonnette normale + serrure normale, effets personnels des propriétaires.
Sale without legal warranty of quality, at the buyer's risk and peril
-
Lot surface 9853 PC Lot dim. 104.5x84.6 P Building dim. 42.5x25.2 P -
Driveway Asphalt Cupboard Melamine Heating system Space heating baseboards, Electric baseboard units Water supply Municipality Heating energy Wood, Electricity Equipment available Electric garage door, Wall-mounted heat pump Windows PVC Foundation Poured concrete Hearth stove Wood burning stove Garage Attached, Single width Distinctive features Street corner Pool Other, Heated, Above-ground Proximity Other, Highway, Daycare centre, Golf, Park - green area, Bicycle path Siding Brick, Vinyl Bathroom / Washroom Seperate shower Basement Finished basement Parking (total) Outdoor, Garage (4 places) Sewage system Municipal sewer Landscaping Fenced, Landscape Window type Sliding, Crank handle Roofing Asphalt shingles Topography Flat Zoning Residential -
Room Dimension Siding Level Hallway 7x3.3 P Ceramic tiles RC Living room 12.4x12 P Wood RC Dining room 10.8x11.5 P Wood RC Kitchen 10.5x11.4 P Ceramic tiles RC Solarium/Sunroom 15.3x10.3 P Ceramic tiles RC Master bedroom 12x11.4 P Wood RC Bedroom 11.6x9.6 P Wood RC Bedroom 10.5x9.2 P Wood RC Bathroom 7.6x9.4 P Ceramic tiles RC Bathroom 9.9x10.10 P Ceramic tiles 0 Bedroom 9.10x11.7 P Floating floor 0 Home office 8.11x10.11 P Floating floor 0 Home office 10x7.11 P Floating floor 0 Living room 20x11.2 P Floating floor 0 Family room 20x11.2 P Floating floor 0 -
Municipal assessment $418,600 (2024) Municipal Taxes $2,972.00 School taxes $213.00
Advertising
Your recently viewed properties
-
Bungalow
-
$470,000
Apartment
-
$349,000 + GST/QST
Bungalow
-
Duplex
-
$799,999
Hobby Farm
-
$495,000 + GST/QST
Bungalow

