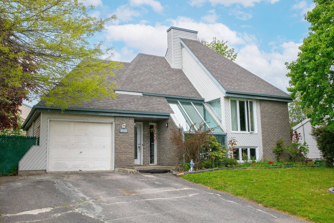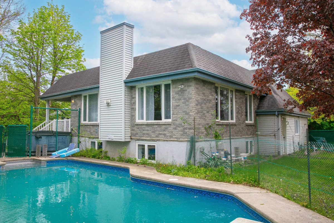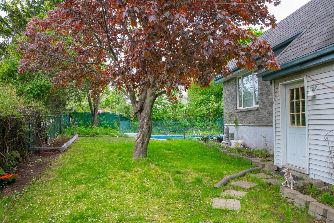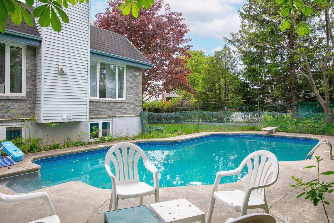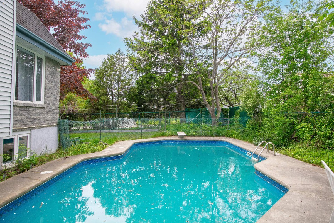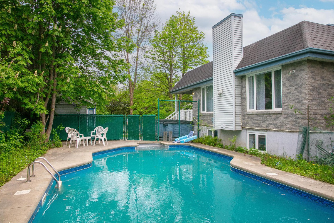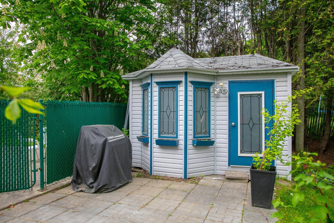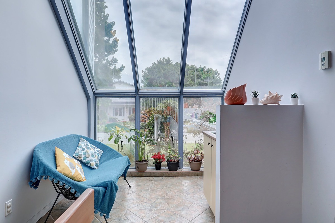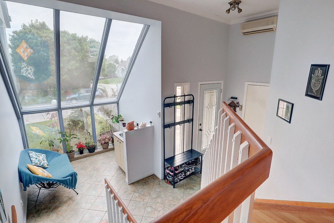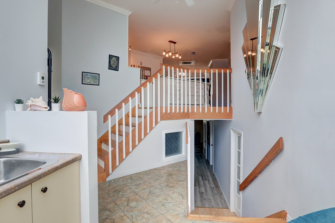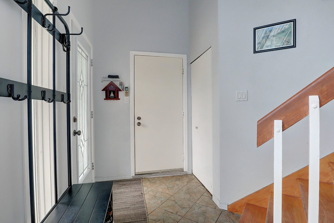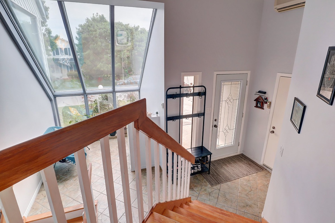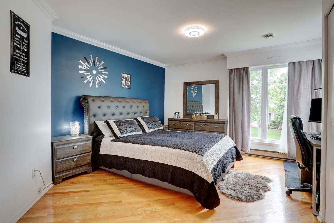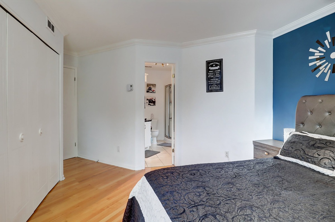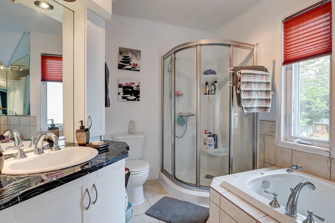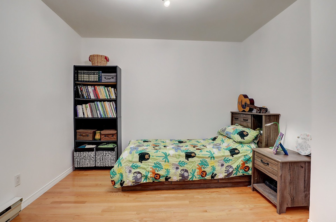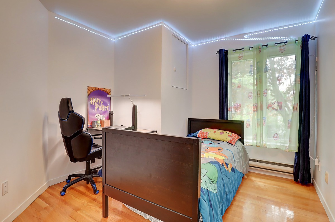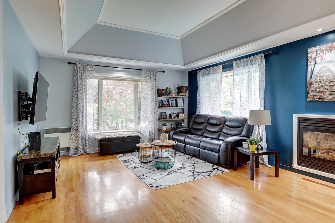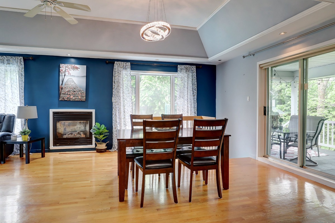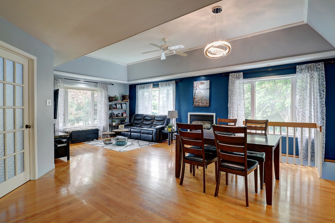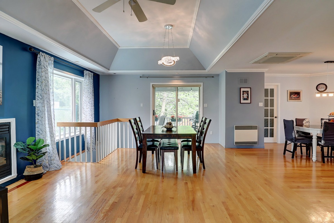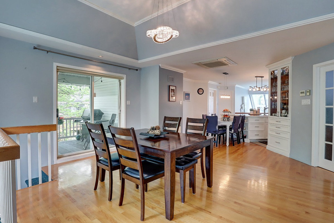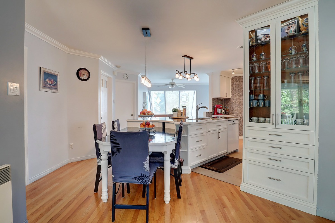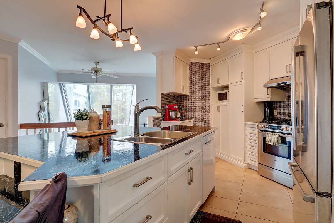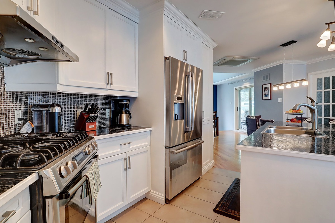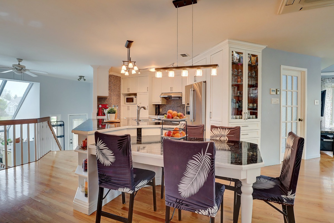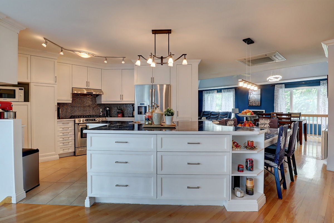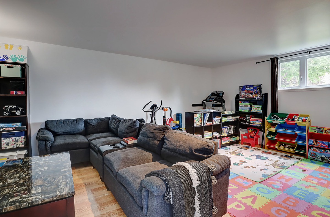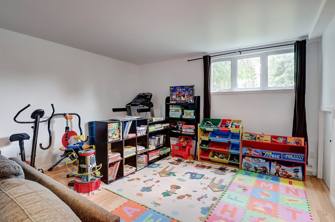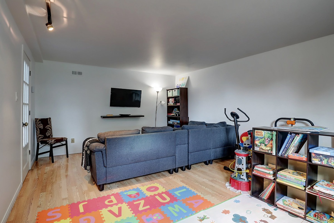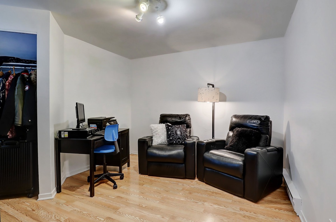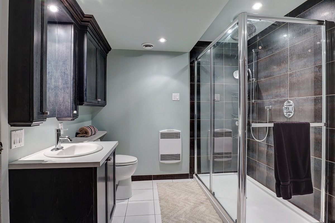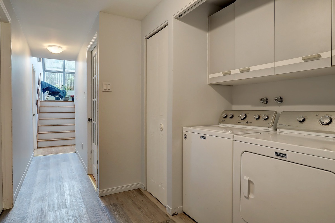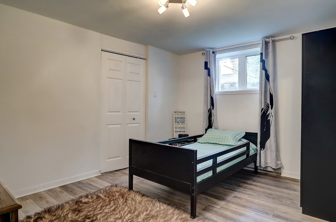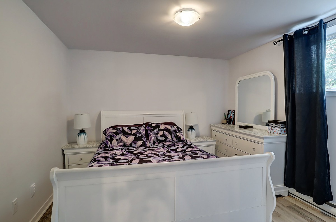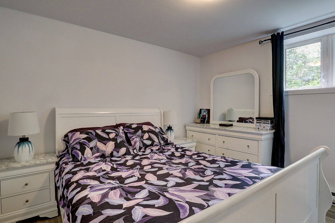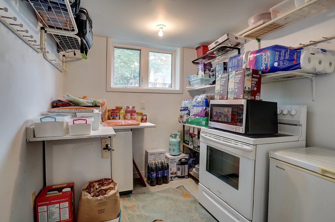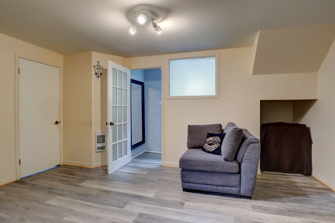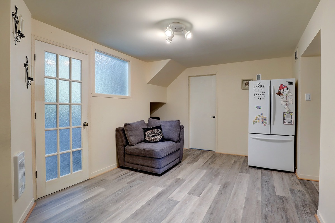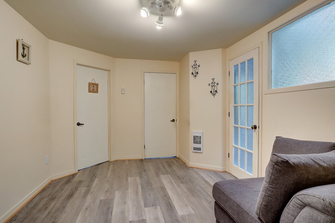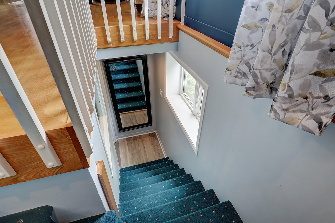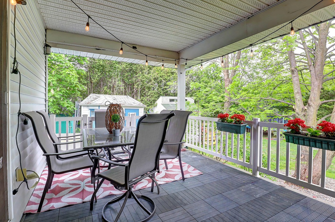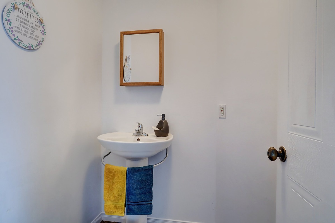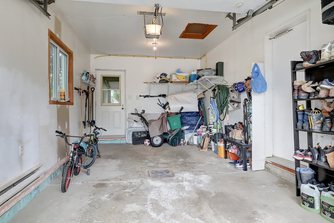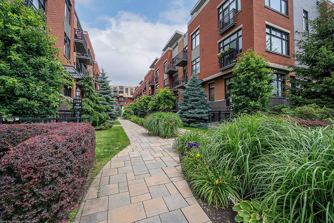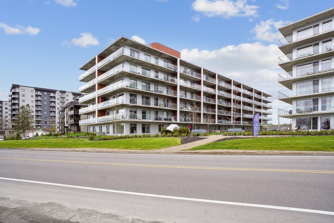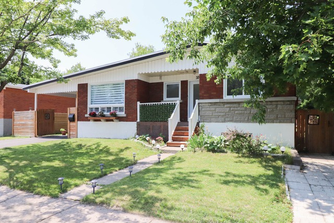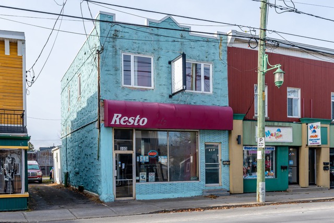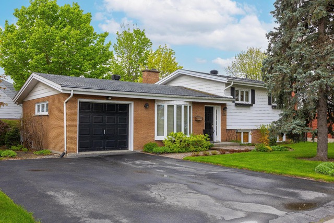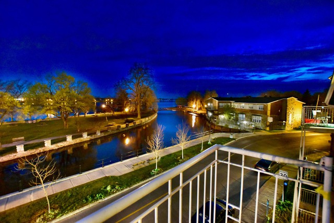|
For sale / Bungalow $549,000 3875 Rue Léon-Marcotte Sherbrooke (Les Nations) (Estrie) 6 bedrooms. 2 + 1 Bathrooms/Powder room. 1528 sq. ft.. |
Contact one of our brokers 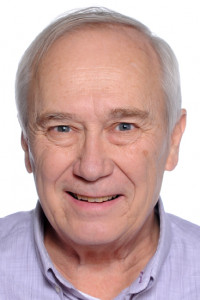
Serge Riendeau
Real Estate Broker
819-847-0444 
Pascal St-Martin
Certified Real Estate Broker License AEO
819-847-0444 |
3875 Rue Léon-Marcotte,
Sherbrooke (Les Nations) (Estrie), J1L2B9
For sale / Bungalow
$549,000
Serge Riendeau
Real Estate Broker

Pascal St-Martin
Certified Real Estate Broker License AEO
- Language(s): French, English
- Office number: 819-847-0444
- Agency: 819-847-0444
Description of the property for sale
**Text only available in french.**
Magnifique propriété construit en 1988 et agrandis en 2011 avec 18 pièces, 6 chambres à coucher, deux salons, 3 descente au sous-sol, 3 sorties extérieur, tout cela dans un secteur de choix, à 2 pas de la paroisse Saint Charles Garnier et de carrefour de l'Estrie.
Included: Cuisinière au Gaz, Lave-vaisselle, Réfrigérateur, micro-onde, Toiles, Rideaux, Lustres, Ventilateur au plafond, Thermopompe Mural et centrales, Charcoal extérieur branché sur la bonbonne de propane.
Sale without legal warranty of quality, at the buyer's risk and peril
-
Lot surface 8263 PC Lot dim. 66x111 P Lot dim. Irregular Livable surface 1528 PC Building dim. 42x50 P Building dim. Irregular -
Driveway Asphalt, Double width or more Cupboard Melamine Heating system Air circulation, Space heating baseboards, Electric baseboard units Water supply Municipality Heating energy Electricity Equipment available Central air conditioning, Wall-mounted air conditioning Windows PVC Foundation Poured concrete Hearth stove Gas fireplace Garage Attached, Single width Distinctive features Street corner Pool Inground Proximity Highway, Cegep, Daycare centre, Golf, Hospital, Park - green area, Bicycle path, Elementary school, Alpine skiing, High school, Cross-country skiing, Public transport, University Restrictions/Permissions Smoking not allowed Siding Vinyl Bathroom / Washroom Adjoining to the master bedroom Basement Finished basement Parking (total) Outdoor, Garage (2 places) Sewage system Municipal sewer Landscaping Fenced, Land / Yard lined with hedges Window type Crank handle Roofing Asphalt shingles Topography Flat Zoning Residential -
Room Dimension Siding Level Hallway 15.5x15.9 P Ceramic tiles RC Kitchen 17.3x20.5 P Ceramic tiles RC Master bedroom 13.4x14.4 P Wood RC Bedroom 10.2x12.11 P Wood RC Bedroom 10.2x10.4 P Wood RC Dining room 13.2x14.10 P Wood RC Living room 13.2x14.10 P Wood RC Bathroom 8.9x10 P Ceramic tiles RC Washroom 5.1x7.1 P Ceramic tiles RC Home office 10.5x11.9 P Floating floor 0 Laundry room 7.8x7.8 P Floating floor 0 Bedroom 13x19 P Floating floor 0 Bathroom 9.4x8.8 P Ceramic tiles 0 Storage 14.7x4.3 P Concrete 0 Living room 15.4x10.1 P Floating floor 0 Storage 9.6x13.6 P Concrete 0 Bedroom 10.3x10.8 P Floating floor 0 Bedroom 13.4x10.6 P Floating floor 0 -
Municipal assessment $319,200 (2024) Energy cost $2,552.00 Municipal Taxes $3,737.00 School taxes $280.00
Advertising
Your recently viewed properties
-
$499,000
Apartment
-
$398,000
Apartment
-
$599,999
Bungalow
-
Duplex
-
Split-level
-
$654,000
Apartment

