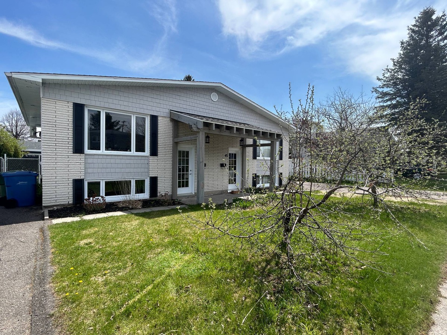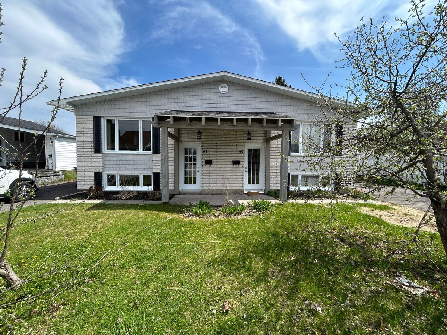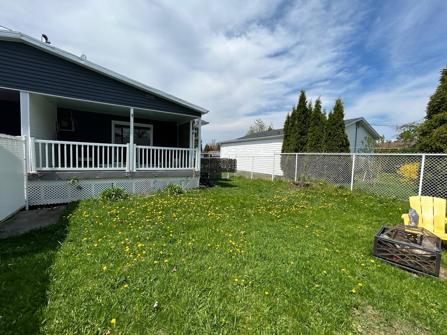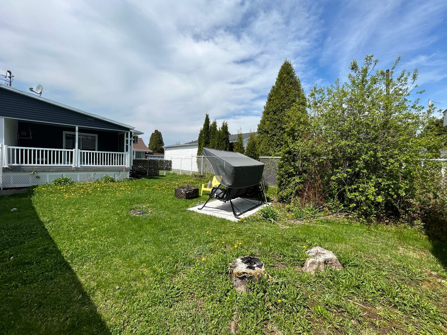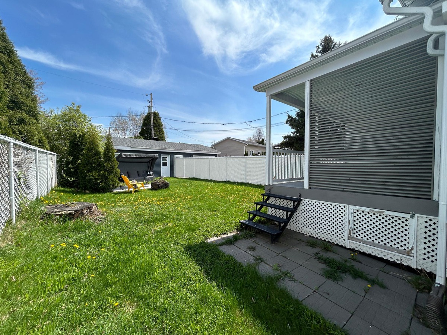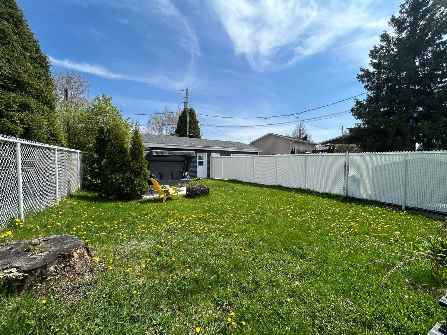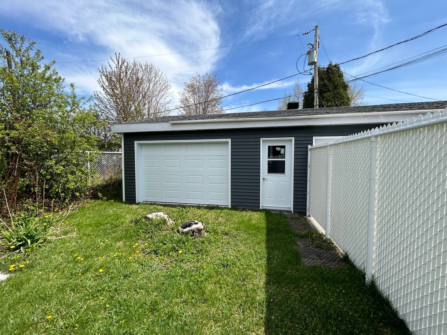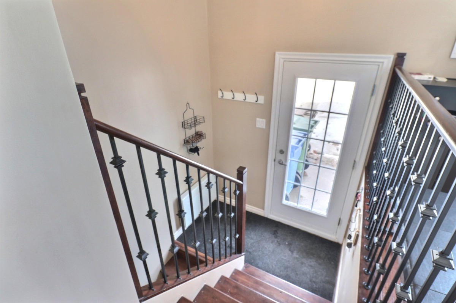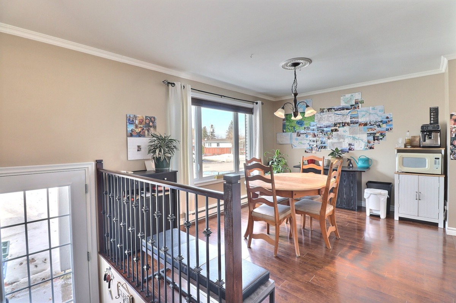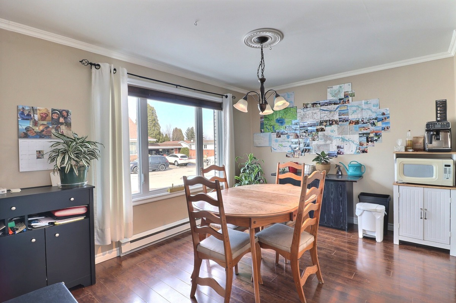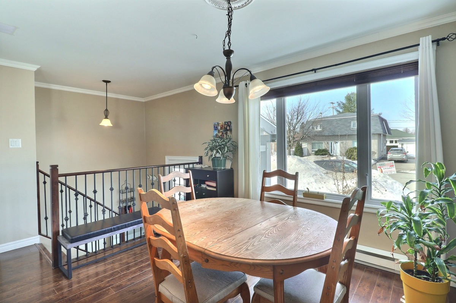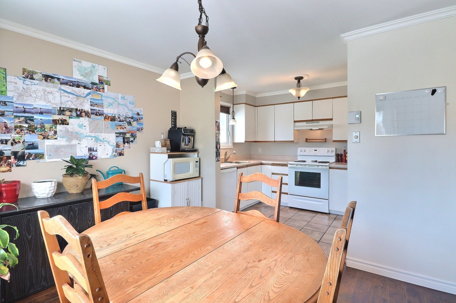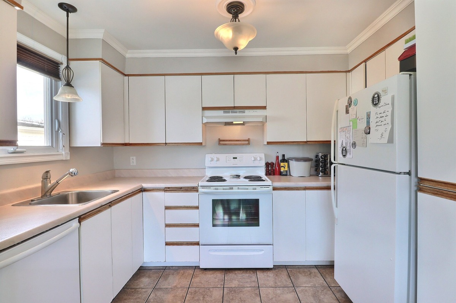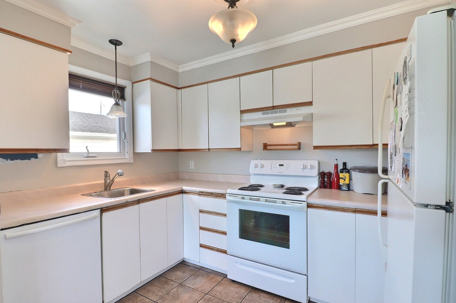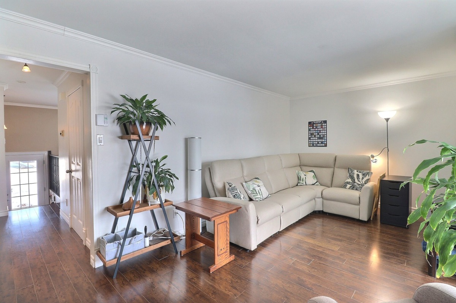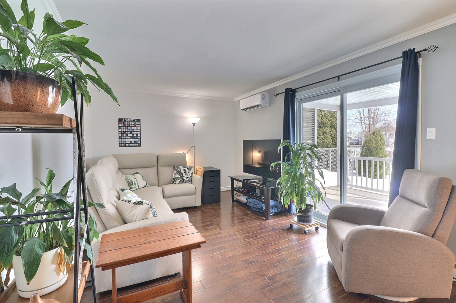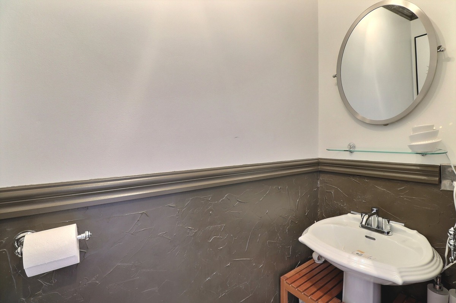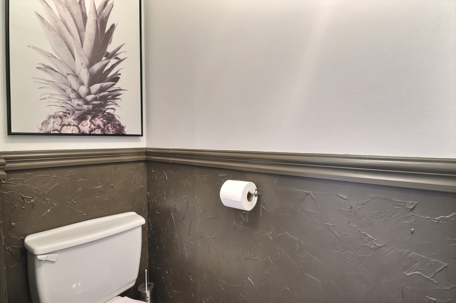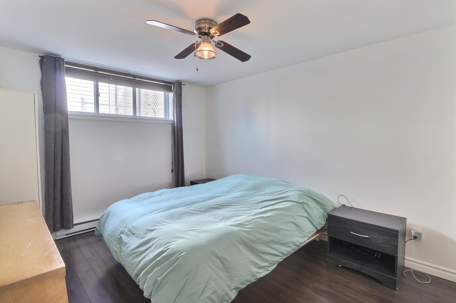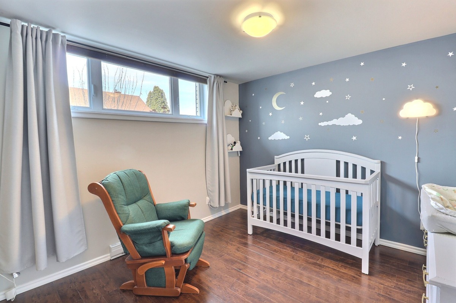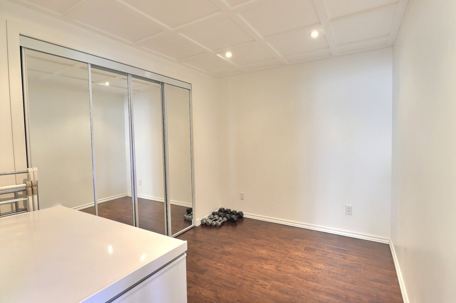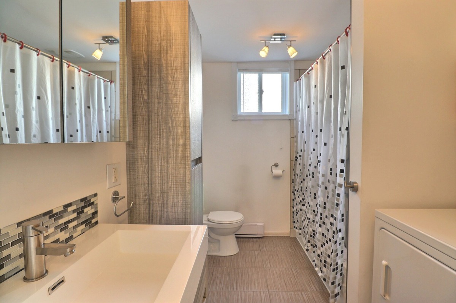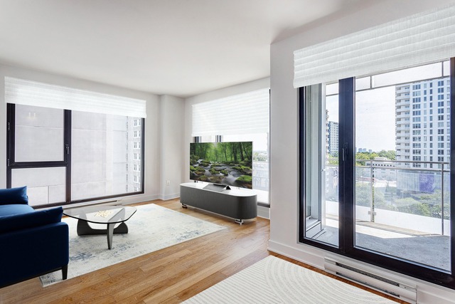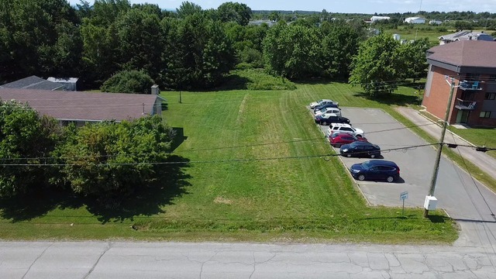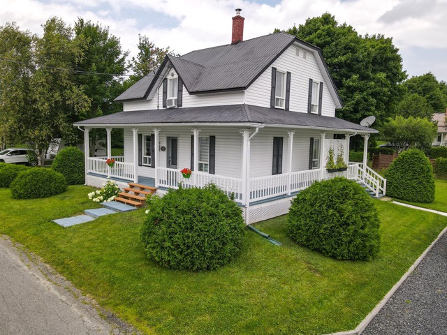|
For sale / Bungalow SOLD 43 Rue de Paris Saguenay (Chicoutimi) (Saguenay/Lac-Saint-Jean) 2 bedrooms. 1 + 1 Bathroom/Powder room. 9427.04 sq. ft.. |
Contact one of our brokers 
Ralph Boivin
Residential real estate broker
418-770-4228 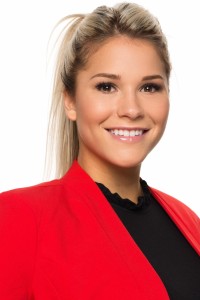
Eloïse Blanchette
Residential real estate broker
418-929-5801 |
43 Rue de Paris,
Saguenay (Chicoutimi) (Saguenay/Lac-Saint-Jean), G7H5L7
For sale / Bungalow
SOLD
Ralph Boivin
Residential real estate broker
- Language(s): French, English
- Phone number: 418-770-4228
- Agency: 418-543-7587

Eloïse Blanchette
Residential real estate broker
- Language(s): French, English
- Phone number: 418-929-5801
- Agency: 418-543-7587
Description of the property for sale
**Text only available in french.**
Charmant jumelé style condo avec garage situé un quartier tranquille de Chicoutimi. À proximité de tous les services, cette propriété possède une cour arrière clôturée, un grand salon au rdc, une belle luminosité, deux chambres, une salle de bains et une salle d'eau. Propriété parfaite pour les premiers acheteurs. Présentement loué, prise de possession le 1er juillet 2025 mais les locataires sont actuellement à la recherche. Idéal pour investisseur étant donné qu'elle est en location à bon prix sur le marché. À voir!
Included: Lustres.
Excluded: effets personnels du locataire
Sale without legal warranty of quality, at the buyer's risk and peril
-
Lot surface 9427.04 PC Building dim. 9.22x6.16 M -
Driveway Asphalt Landscaping Patio Cupboard Laminated Heating system Electric baseboard units Water supply Municipality Heating energy Electricity Equipment available Wall-mounted heat pump Windows PVC Foundation Poured concrete Garage Detached Proximity Daycare centre, Park - green area, Elementary school, Public transport Siding Brick, Vinyl Basement 6 feet and over, Finished basement Parking (total) Outdoor, Garage (4 places) Sewage system Municipal sewer Window type Crank handle Roofing Asphalt shingles Topography Flat -
Room Dimension Siding Level Hallway 6.2x2.9 P Ceramic tiles RC Kitchen 12.8x18.3 P Wood RC Living room 13.11x11.3 P Wood RC Home office 5.3x10.4 P Wood RC Washroom 2.7x6.11 P Wood RC Storage 7.10x5.6 P Ceramic tiles RC Master bedroom 13.5x9.10 P Wood 0 Walk-in closet 6.3x4.1 P Wood 0 Bedroom 10.2x10.3 P Wood 0 Bathroom 10.1x7.2 P Ceramic tiles 0 Storage 7x3.1 P Concrete 0 -
Municipal assessment $230,600 (2022) Municipal Taxes $3,917.00 School taxes $197.00
Advertising
Other properties for sale
-
$249,900
Bungalow
-
$334,000 + GST/QST
Bungalow
-
$334,000 + GST/QST
Bungalow
-
$288,945 + GST/QST
Bungalow
-
$334,000 + GST/QST
Bungalow
-
$288,945 + GST/QST
Bungalow
Your recently viewed properties
-
$519,000
Apartment
-
$798,000
Two or more storey
-
$19,000
Vacant lot
-
$4,890,000
Revenue Property
24 units -
$769,000
Bungalow
-
$223,000
One-and-a-half-storey house

