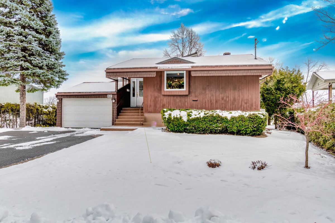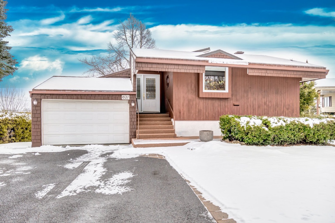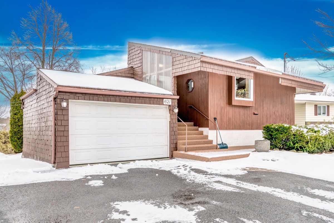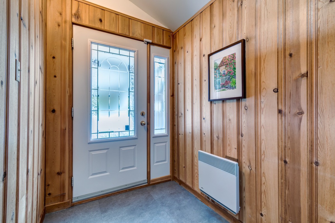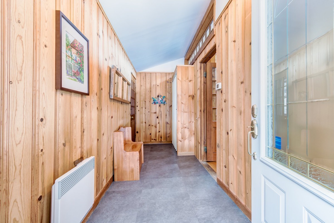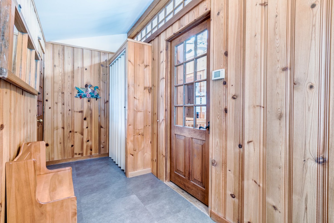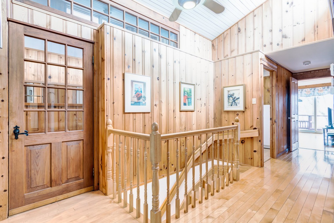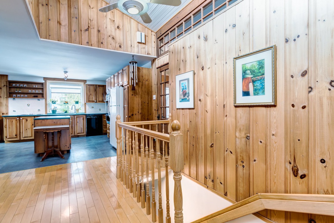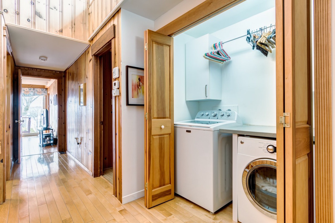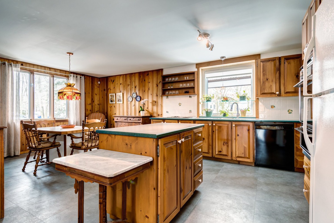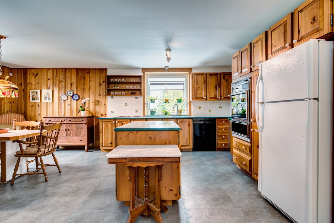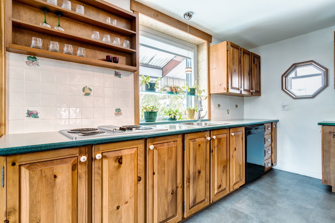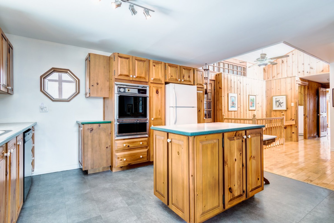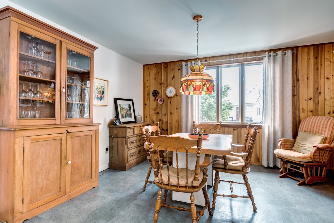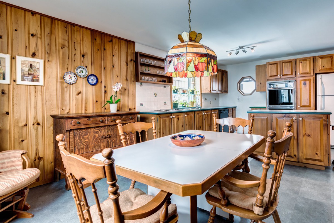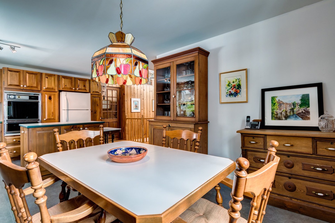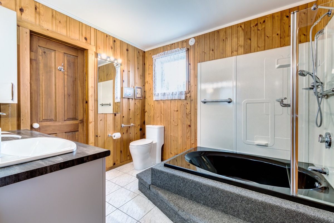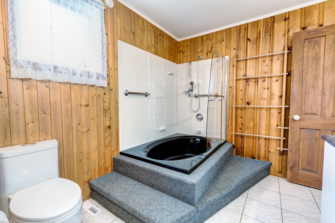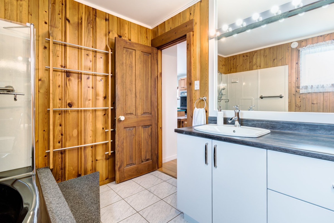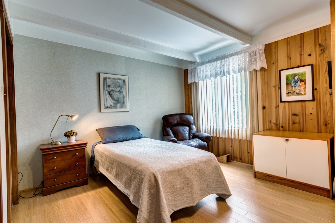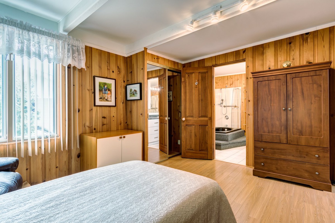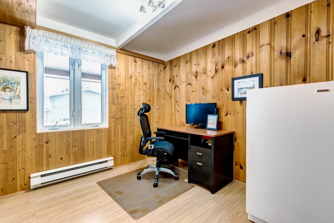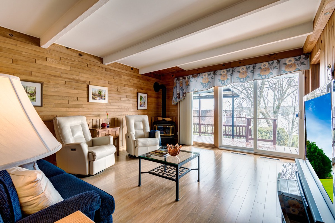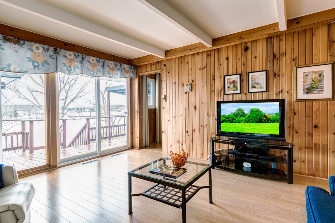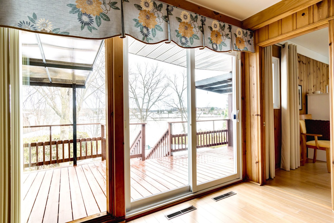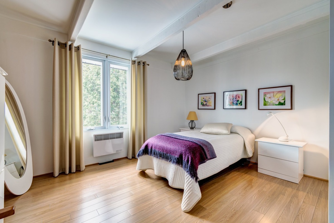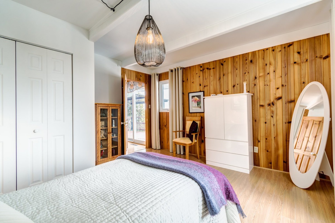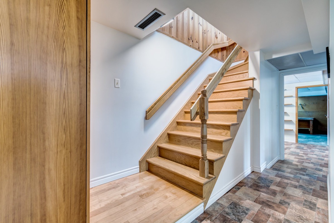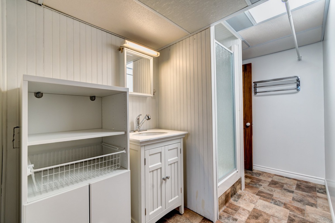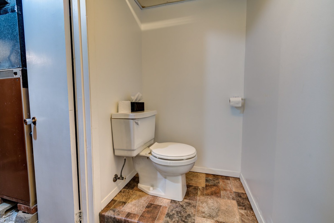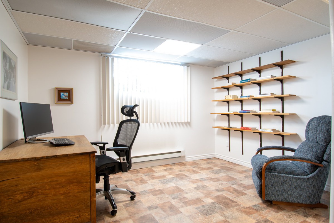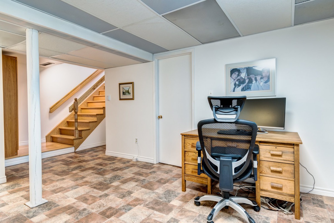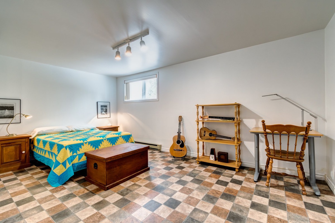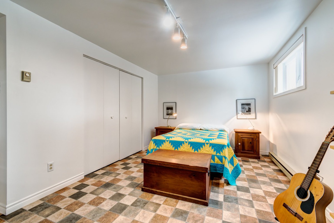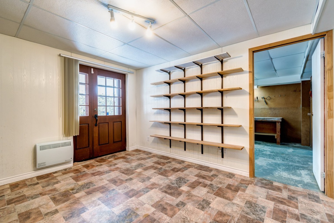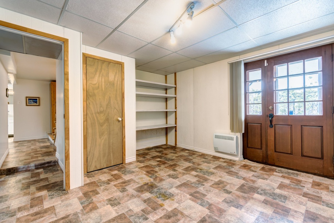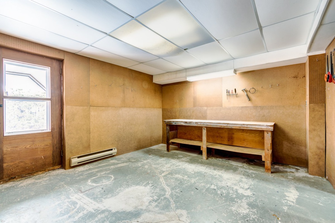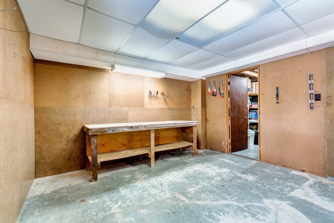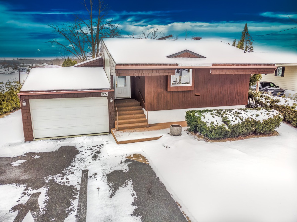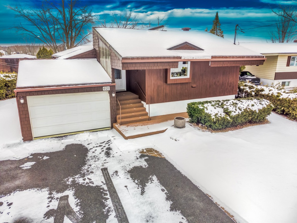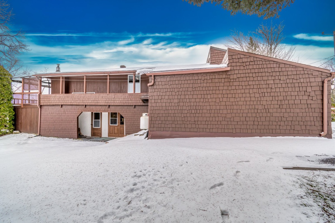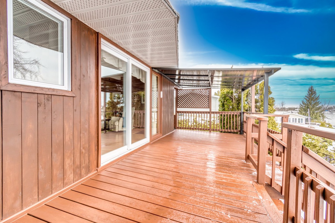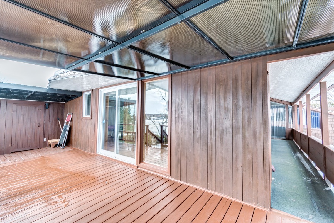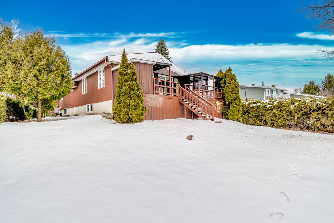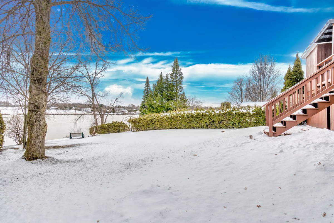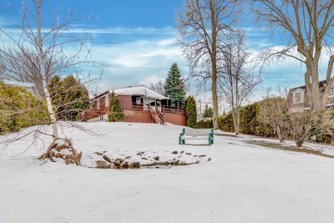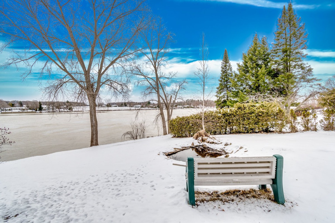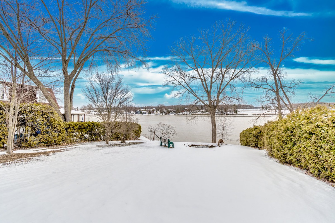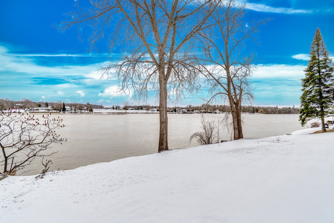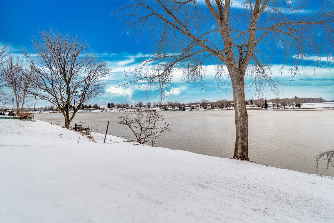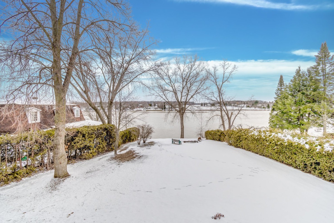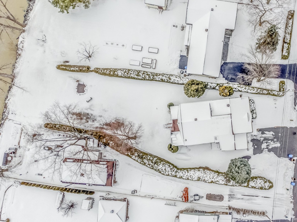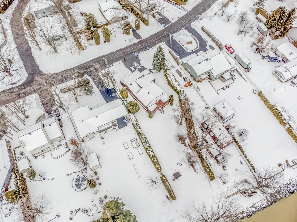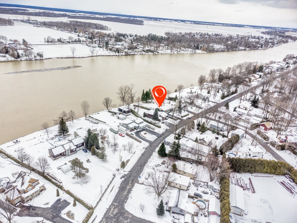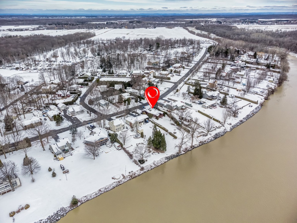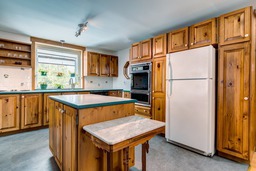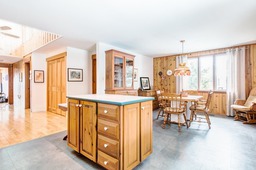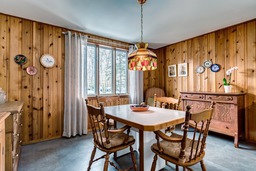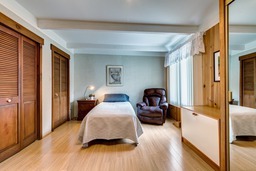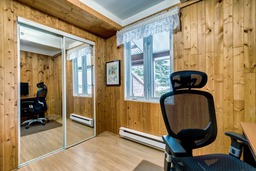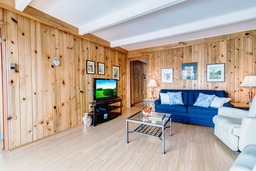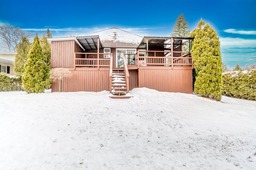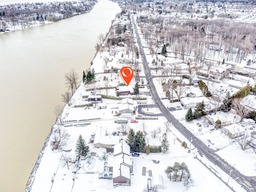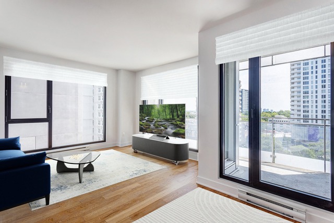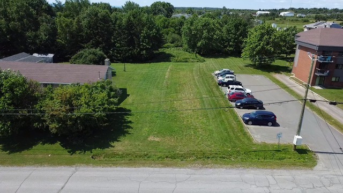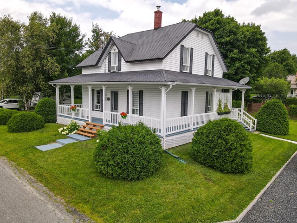|
For sale / Bungalow SOLD 621 Rue St-Pierre Saint-Roch-de-Richelieu (Montérégie) 5 bedrooms. 2 + 1 Bathrooms/Powder room. 1461.3 sq. m. |
Contact one of our brokers 
François Berton
Residential and commercial real estate broker
514-473-7773 
Marc-André Bouchard
Residential real estate broker
514-473-7773 |
621 Rue St-Pierre,
Saint-Roch-de-Richelieu (Montérégie), J0L2M0
For sale / Bungalow
SOLD
François Berton
Residential and commercial real estate broker
- Language(s): French, English
- Phone number: 514-473-7773
- Agency: 450 746-4434

Marc-André Bouchard
Residential real estate broker
- Language(s): French, English
- Phone number: 514-473-7773
- Agency: 450-651-1079
Description of the property for sale
**Text only available in french.**
Magnifique propriété avec beaucoup de cachet et bordée par la revigorante rivière Richelieu. Situé à 40 minutes de Montréal, ce petit coin de paradis vous séduira assurément. Alliant la praticité du milieu urbain et les joies inhérentes à la contemplation de la nature riveraine, votre nouveau cadre de vie vous comblera. La propriété se révèle très logeable avec ses cinq chambres à coucher, ses deux salles de bains et son garage attaché.
Included: Stores, rideaux, fixtures, lave-vaisselle, four encastré, plaque de cuisson encastrée, système d'alarme non relié à la centrale, thermopompe centrale, ouvre-porte électrique de garage avec une télécommande, remise et 3 bacs à déchets.
Excluded: Les biens personnels du vendeur.
-
Lot surface 1461.3 MC (15729 sqft) Lot dim. 24.41x M Lot dim. Irregular -
Distinctive features Water access, Water front, Motor boat allowed Driveway Asphalt, Double width or more Cupboard Wood Heating system Air circulation, Electric baseboard units Water supply Municipality Heating energy Electricity Equipment available Ventilation system, Electric garage door, Alarm system, Central heat pump Windows Aluminum, Wood, PVC Foundation Concrete block Garage Attached Distinctive features No neighbours in the back Proximity Other, Highway, Daycare centre, Park - green area, Elementary school, Cross-country skiing, Snowmobile trail Siding Wood, Cedar covering joint Bathroom / Washroom Adjoining to the master bedroom, Other, Seperate shower Basement 6 feet and over, Seperate entrance, Finished basement Parking (total) Outdoor, Garage (4 places) Sewage system Municipal sewer Landscaping Landscape Window type Sliding, Hung, Crank handle, French window Roofing Other, Asphalt shingles, Elastomer membrane Topography Sloped, Flat View Water, Panoramic Zoning Residential -
Room Dimension Siding Level Hallway 5.1x15.3 P Tiles RC Kitchen 12.1x13.3 P Tiles RC Dining room 9x13.2 P Tiles RC Other 8.7x21.11 P Wood RC Laundry room 3x5.8 P Wood RC Bathroom 8.5x9.1 P Ceramic tiles RC Master bedroom 11.1x13.9 P Wood RC Bedroom 9.4x9.6 P Wood RC Living room 13.3x15.4 P Wood RC Bedroom 13.2x13.4 P Wood RC Family room 11.11x16.9 P Tiles 0 Storage 4.4x13.1 P Carpet 0 Bathroom 5.4x10.8 P Tiles 0 Washroom 3.7x5.1 P Tiles 0 Other 5.9x16 P Concrete 0 Bedroom 10.3x16.1 P Tiles 0 Bedroom 12.8x13.1 P Tiles RJ Workshop 12.9x12.10 P Concrete RJ Storage 9.4x12.6 P Concrete RC -
Municipal assessment $338,800 (2024) Energy cost $3,330.00 Municipal Taxes $2,263.00 School taxes $218.00
Your recently viewed properties
-
$519,000
Apartment
-
$798,000
Two or more storey
-
$19,000
Vacant lot
-
$4,890,000
Revenue Property
24 units -
$769,000
Bungalow
-
$223,000
One-and-a-half-storey house

