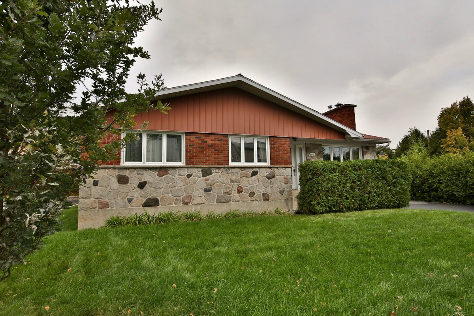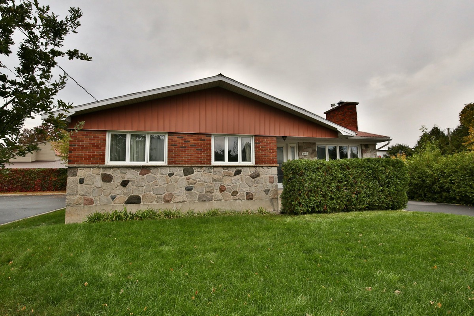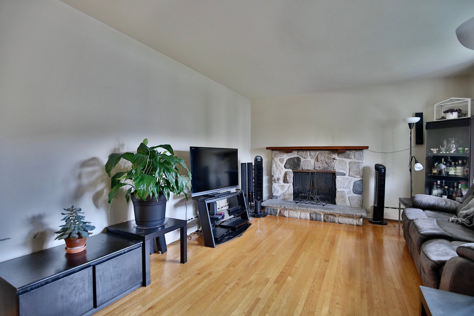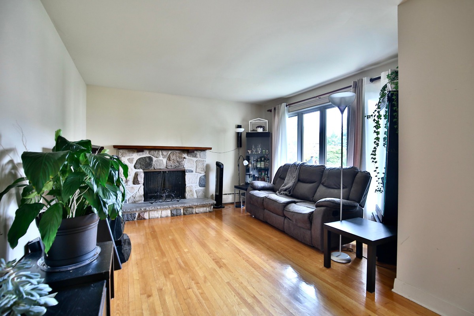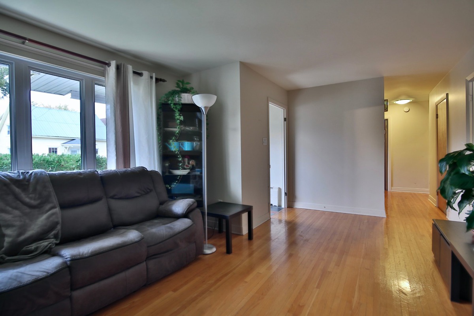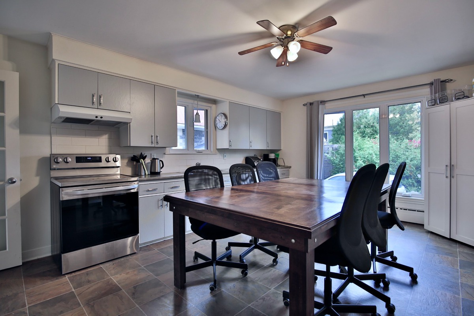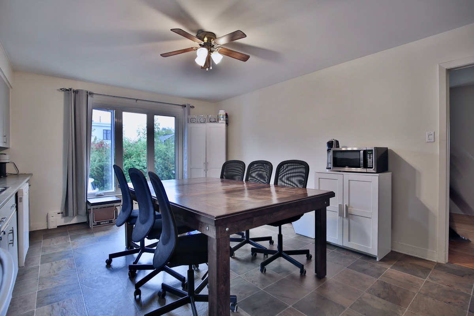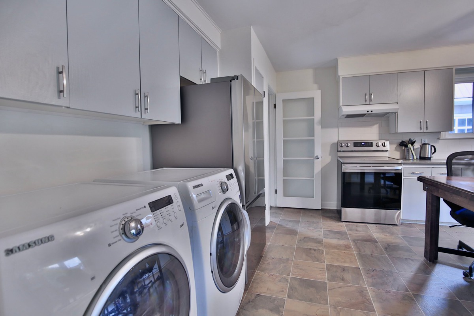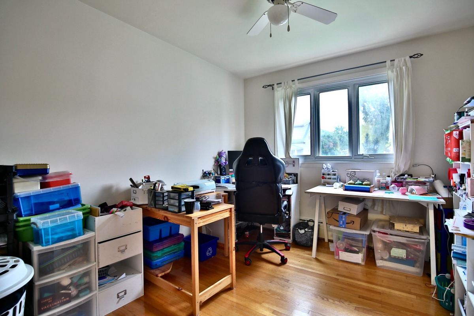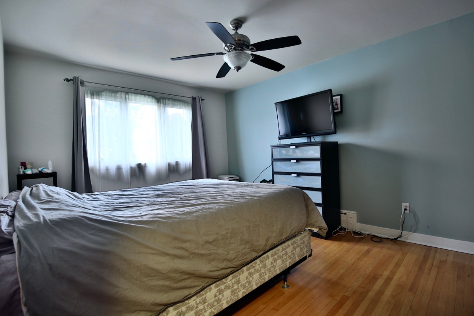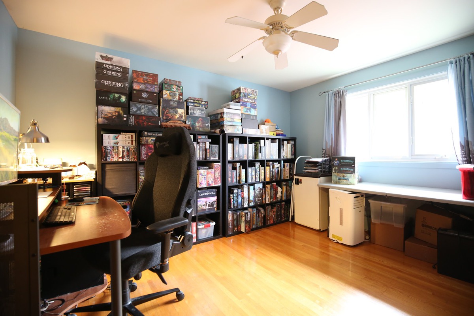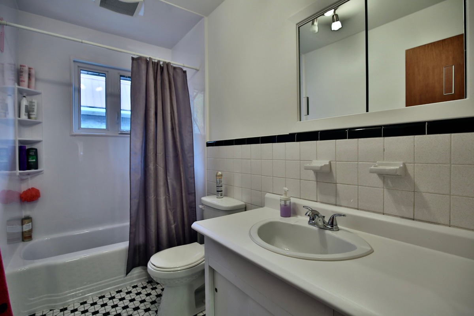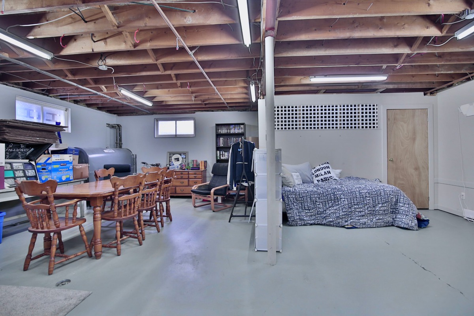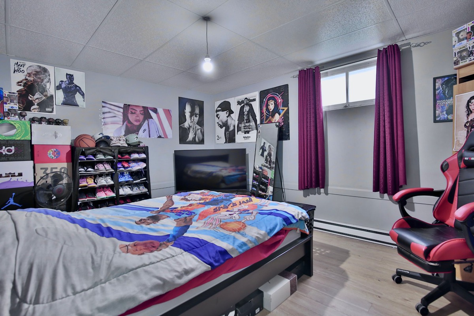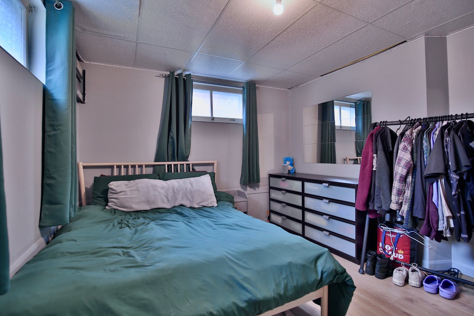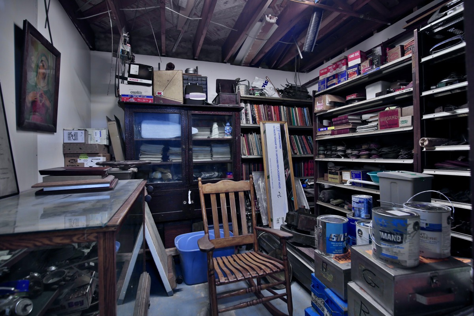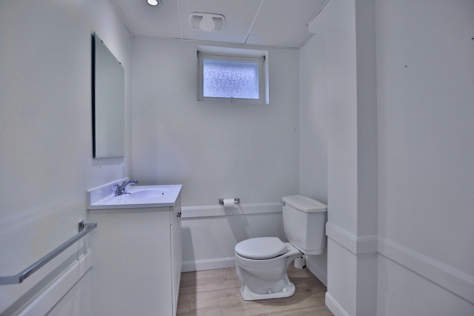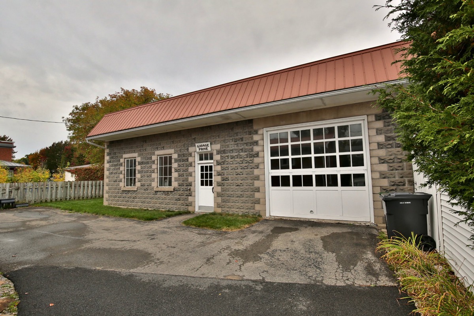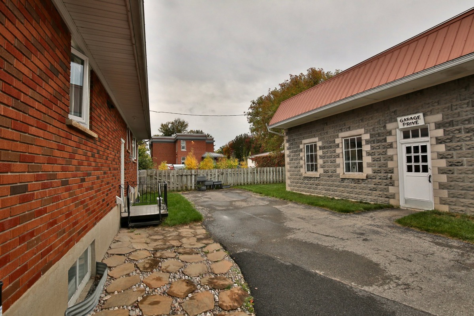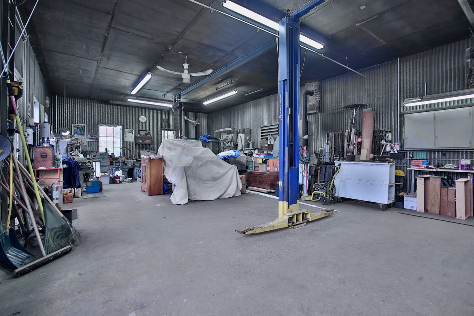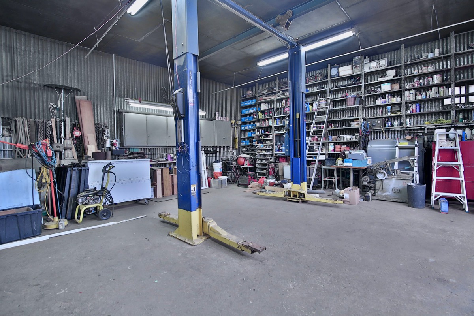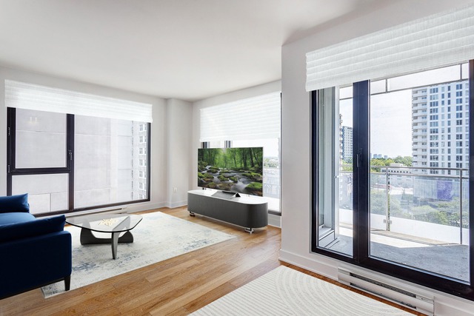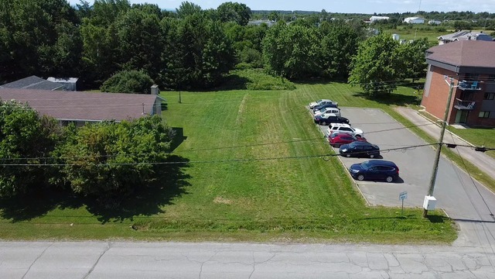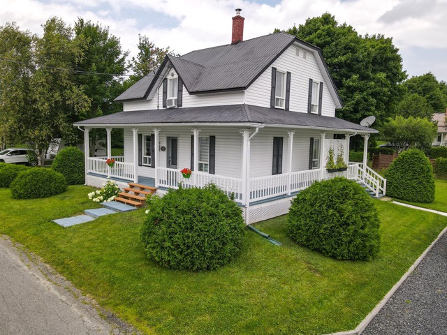|
For sale / Bungalow $609,000 890 Rue Laurier Beloeil (Montérégie) 5 bedrooms. 1 + 1 Bathroom/Powder room. 681.3 sq. m. |
Contact real estate broker 
Guy L'Heureux
Real Estate Broker
450-651-1079 |
890 Rue Laurier,
Beloeil (Montérégie), J3G4K7
For sale / Bungalow
$609,000
Guy L'Heureux
Real Estate Broker
Description of the property for sale
**Text only available in french.**
En plein coeur du Vieux Beloeil, maison chaleureuse, plain pied avec un grand garage indépendant chauffé de 51'par 26'. La maison et le garage sont de très bonne construction. Située dans un secteur hétérogène, en ce moment la propriété est résidentielle avec la possibilité d'être commercial. La maison est située à une rue de la rivière Richelieu, près des écoles, commerces, transports en commun, trains de banlieue, Centre d'achat Montenach, pistes cyclables, etc. Accès facile et rapide aux autoroutes 20 et 116. À 4 km du futur méga usine Northvolt à McMasterville. Une perle pour les investisseurs.
.
Included: fixtures, tous les ventilateurs, chauffe-eau 2021, réservoir à huile, acc. de foyer, ouvre porte électrique de garage, fournaise du garage, étagères et armoires du garage,
Excluded: Lave-vaisselle, pôle et rideaux de la cuisine, rideaux des 3 chambres au RDC, rideaux de la salle de bain, rideaux dans les 2 chambres au s/sol, élévateur pour voiture dans le garage.
Sale without legal warranty of quality, at the buyer's risk and peril
-
Lot surface 681.3 MC (7334 sqft) Lot dim. 32.92x20.42 M Building dim. 12.82x9.77 M -
Driveway Asphalt Cupboard Wood Heating system Hot water, Electric baseboard units Water supply Municipality Heating energy Electricity, Heating oil Available services Fire detector Equipment available Electric garage door Windows Wood, PVC Foundation Poured concrete Hearth stove Wood fireplace Garage Heated, Detached, Double width or more Proximity Highway, Park - green area, Bicycle path, Elementary school, High school, Public transport Siding Aluminum, Brick, Stone Basement 6 feet and over, Partially finished Parking (total) Outdoor, Garage (5 places) Sewage system Municipal sewer Landscaping Fenced, Land / Yard lined with hedges Window type Crank handle Roofing Tin Topography Flat View Mountain -
Room Dimension Siding Level Living room 19.8x12.8 P Wood RC Kitchen 17.6x13.2 P Linoleum RC Master bedroom 11.2x14.5 P Wood RC Bedroom 11.2x9.5 P Wood RC Bedroom 11.2x13.1 P Wood RC Bathroom 9.4x4.10 P Ceramic tiles RC Family room 25.10x28.6 P Concrete 0 Bedroom 14.10x10.10 P Floating floor 0 Bedroom 14.6x10.10 P Floating floor 0 Washroom 8.9x5.6 P Floating floor 0 Cellar / Cold room 19.1x3.5 P Concrete 0 Storage 9.8x6.8 P Concrete 0 Other 11.1x5.1 P Concrete 0 -
Municipal assessment $517,700 (2023) Energy cost $1,130.00 Municipal Taxes $3,746.00 School taxes $379.00
Advertising
Your recently viewed properties
-
$519,000
Apartment
-
$798,000
Two or more storey
-
$19,000
Vacant lot
-
$4,890,000
Revenue Property
24 units -
$769,000
Bungalow
-
$223,000
One-and-a-half-storey house

