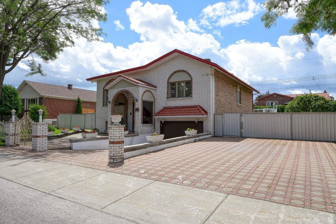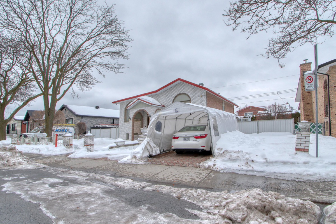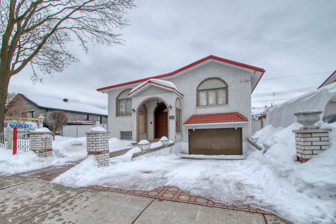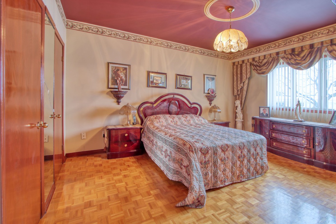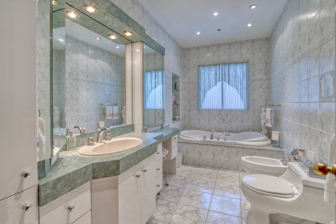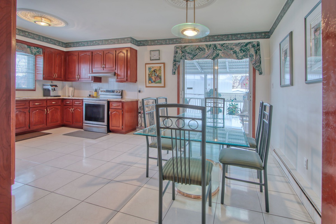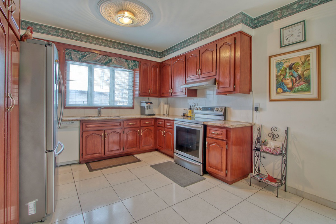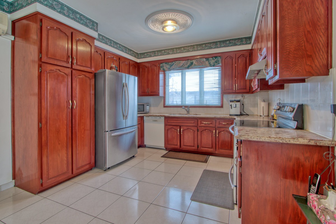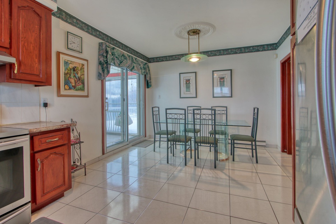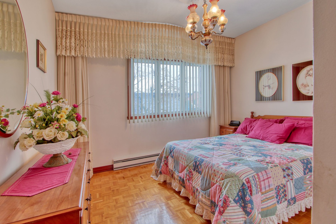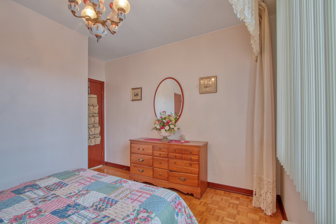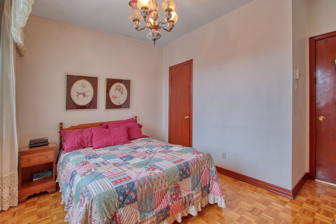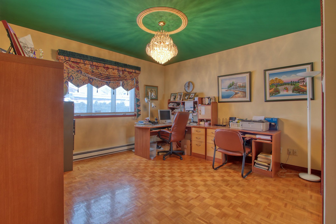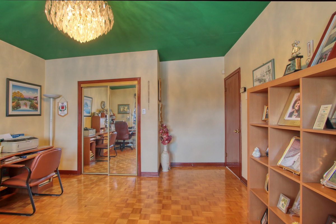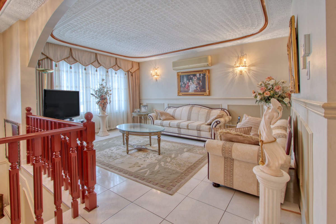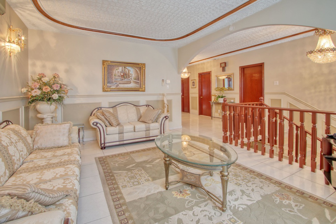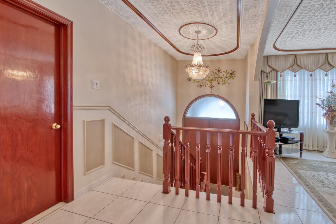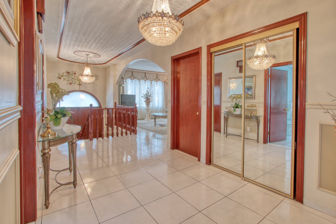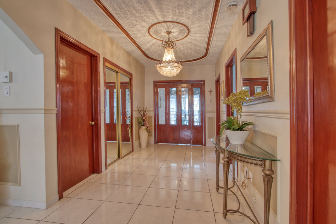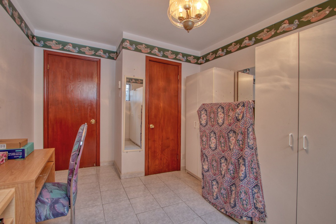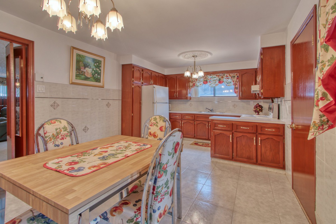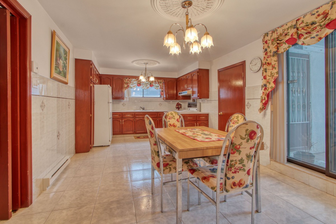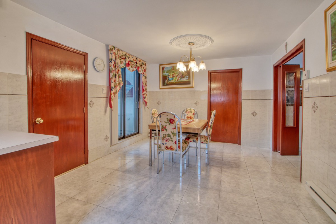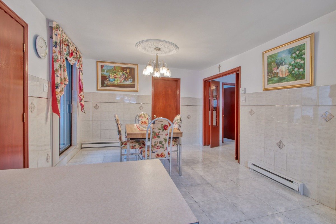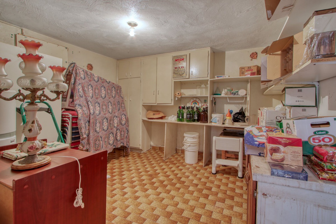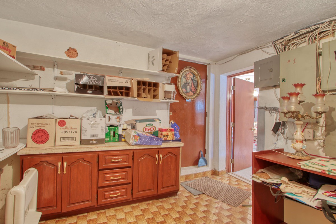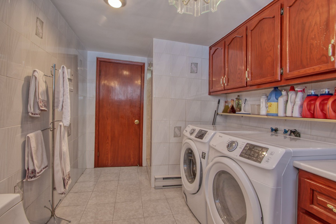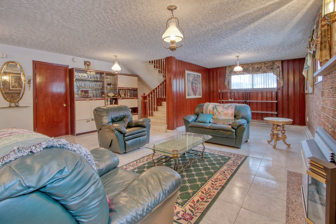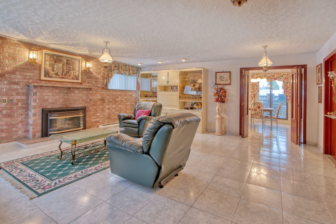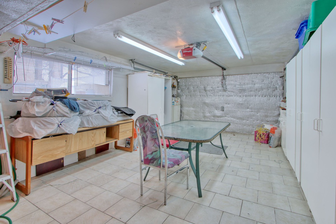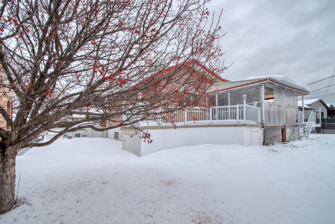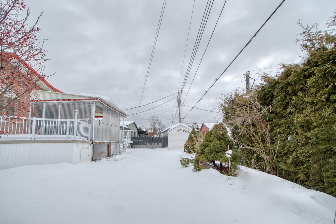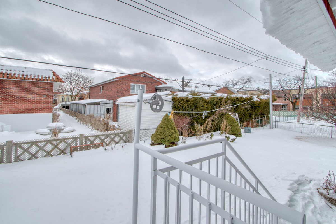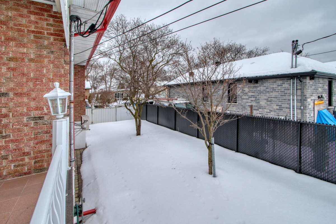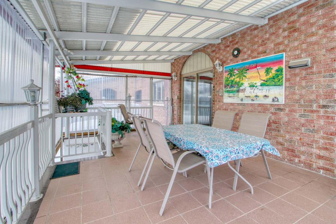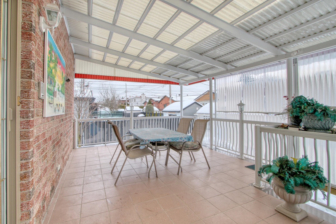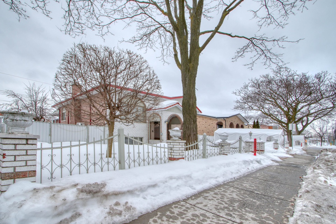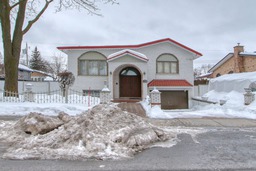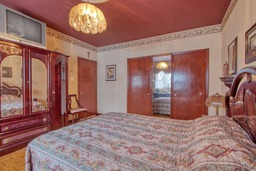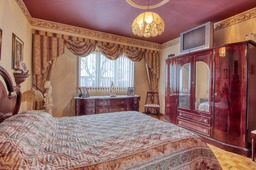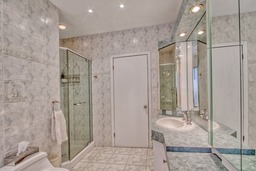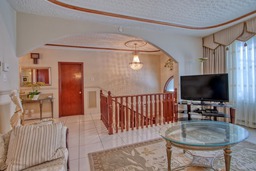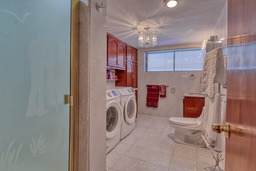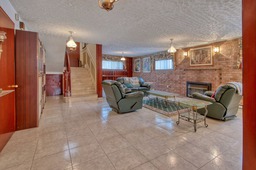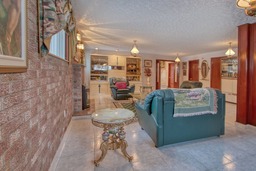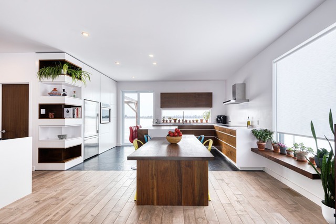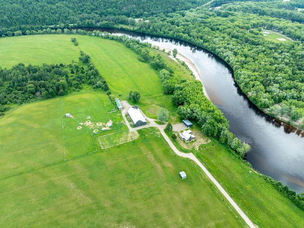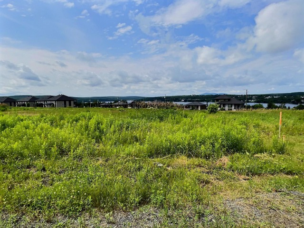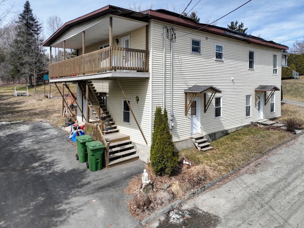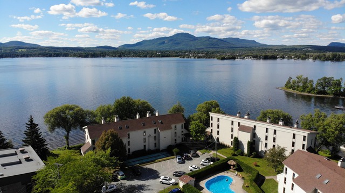|
For sale / Bungalow $915,000 9060 Rue Claudel Montréal (Saint-Léonard) 4 bedrooms. 2 Bathrooms. 7500 sq. ft.. |
Contact one of our brokers 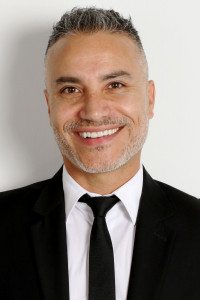
Giorgio Daqua
Residential real estate broker
514-290-8883 
Giuseppe Cartolano inc.
Residential and commercial real estate broker
514-677-8333 |
9060 Rue Claudel,
Montréal (Saint-Léonard), H1R3K4
For sale / Bungalow
$915,000
Giorgio Daqua
Residential real estate broker
- Language(s): French, Italian, English
- Phone number: 514-290-8883
- Agency: 514-255-0666
Giuseppe Cartolano inc.
Residential and commercial real estate broker
- Language(s): English, Italian, French
- Phone number: 514-677-8333
- Agency: 514-255-0666
Description of the property for sale
**Text only available in french.**
**Superbe bungalow de 35 x 42** Cette propriété lumineuse est parfaite pour votre famille avec ses 3+1 chambres à coucher, ses 2 cuisines, sa grande salle familiale au sous-sol et sa spacieuse cour arrière avec joli paysagement et balcon couvert. Quartier paisible et propice à la vie familiale près des commodités.
Included: Deux thermopompes mural, luminaires, stores, lave-vaisselle (défectueux), système d'alarme, aspirateur central, ouvre porte de garage électrique, système d'irrigation, chauffe-eau, cabanon, rideaux, deux frigos, deux fours, laveuse, sécheuse. Le tout vendu tel quel sans garantie de qualité.
Excluded: Biens personnels.
Sale without legal warranty of quality, at the buyer's risk and peril
-
Lot surface 7500 PC Lot dim. 75x100 P Building dim. 35x42 P -
Driveway Plain paving stone Landscaping Patio Cupboard Wood Heating system Space heating baseboards, Electric baseboard units Water supply Municipality Heating energy Electricity Equipment available Central vacuum cleaner system installation, Private balcony, Private yard Available services Fire detector Equipment available Electric garage door, Alarm system, Wall-mounted heat pump Windows Aluminum, PVC Foundation Poured concrete Hearth stove Wood fireplace Garage Attached, Heated, Fitted, Single width Proximity Highway, Daycare centre, Park - green area, Bicycle path, Elementary school, Public transport Siding Brick Bathroom / Washroom Seperate shower, Jacuzzi bath-tub Basement 6 feet and over, Finished basement Parking (total) Outdoor, Garage (5 places) Sewage system Municipal sewer Landscaping Fenced, Landscape Window type Sliding, Crank handle Roofing Elastomer membrane Topography Flat Zoning Residential -
Room Dimension Siding Level Living room 12.2x16.3 P Ceramic tiles RC Master bedroom 12.8x15.0 P Parquet RC Bedroom 12.8x15.0 P Parquet RC Bedroom 9.5x11.7 P Parquet RC Kitchen 12.0x10.0 P Ceramic tiles RC Dining room 12.0x10.0 P Ceramic tiles RC Bathroom 12.8x6.7 P Ceramic tiles RC Hallway 7.6x17.3 P Ceramic tiles RC Family room 19.4x28.0 P Ceramic tiles 0 Kitchen 12.0x10.0 P Ceramic tiles 0 Dining room 11.0x10.0 P Ceramic tiles 0 Bedroom 12.8x9.7 P Ceramic tiles 0 Bathroom 12.8x7.8 P Ceramic tiles 0 Cellar / Cold room 12.5x12.0 P Ceramic tiles 0 -
Municipal Taxes $5,158.00 School taxes $613.00
Advertising
Your recently viewed properties
-
Bungalow
-
$2,550,000
Hobby Farm
-
$275,000
Vacant lot
-
$40,000 + GST/QST
Vacant lot
-
$245,000
Duplex
-
$355,000
Apartment

