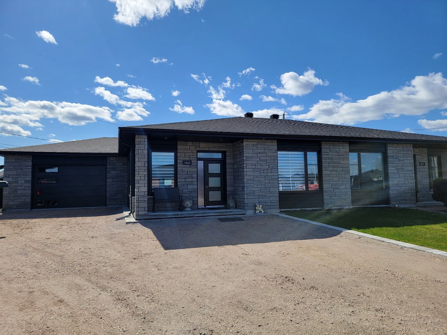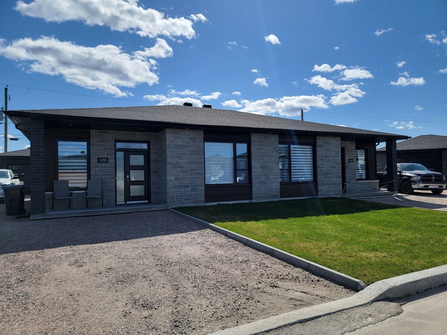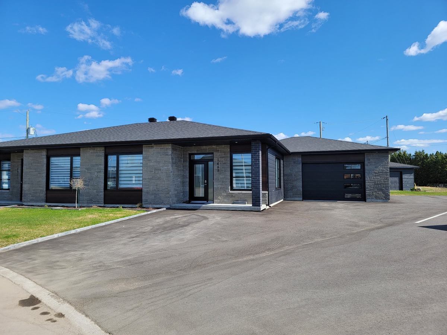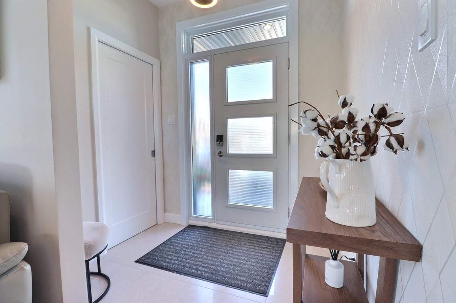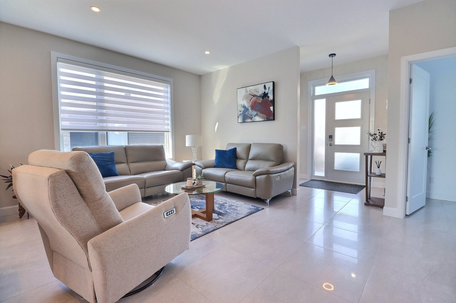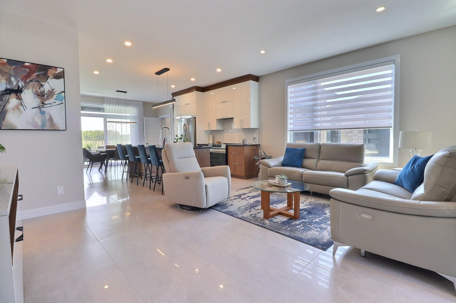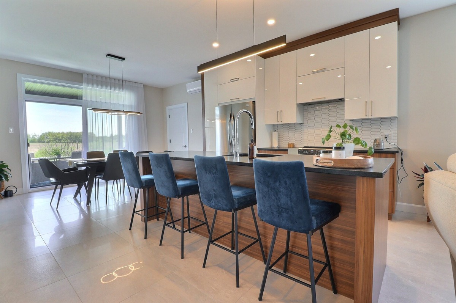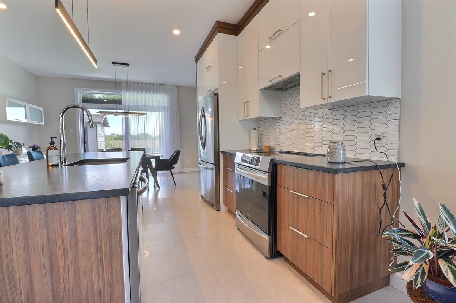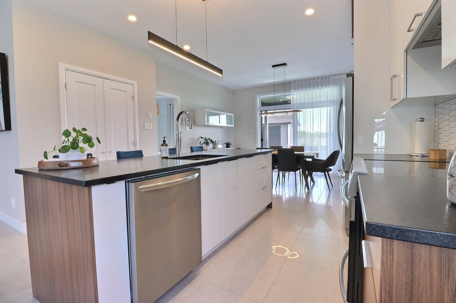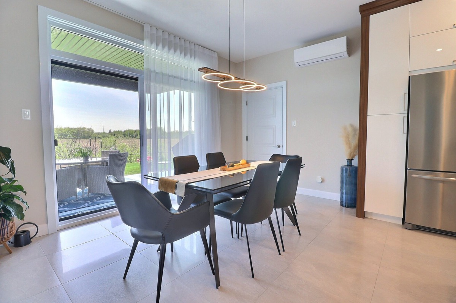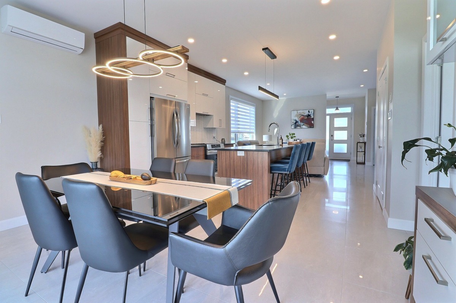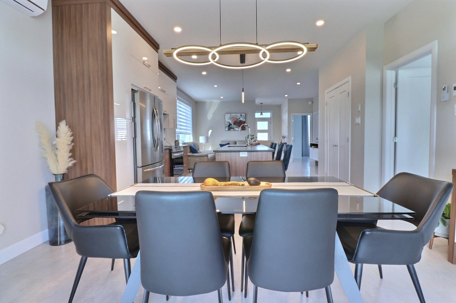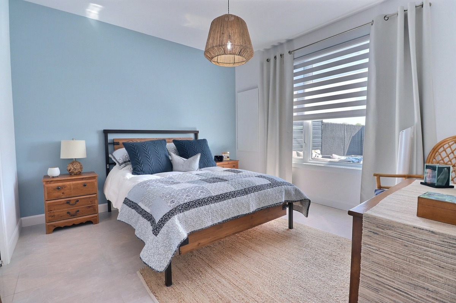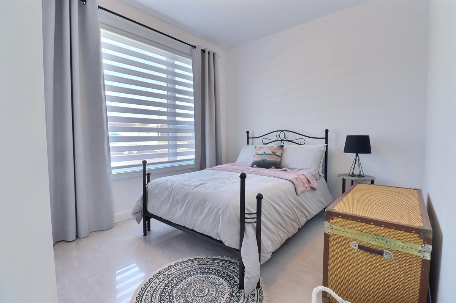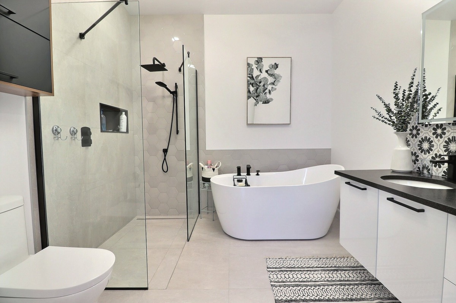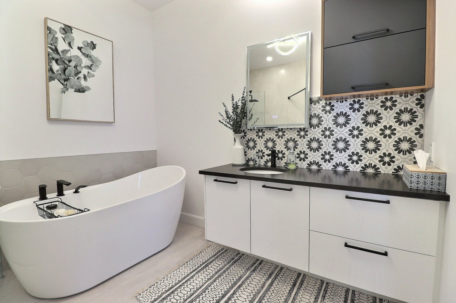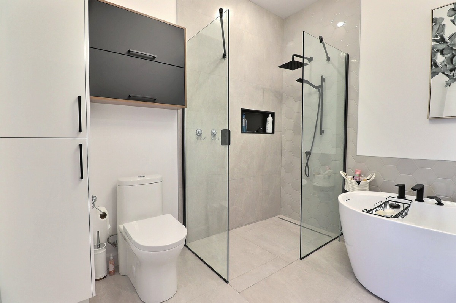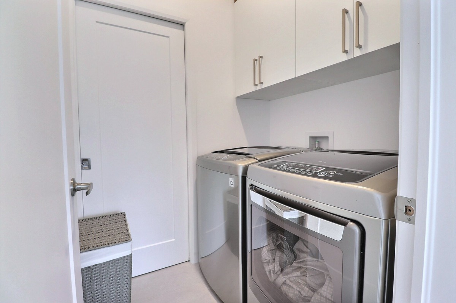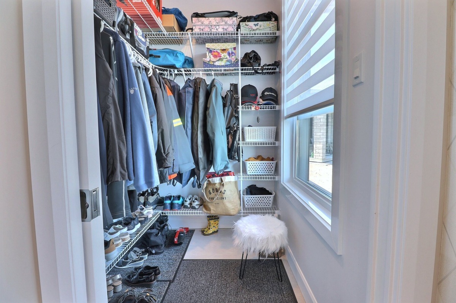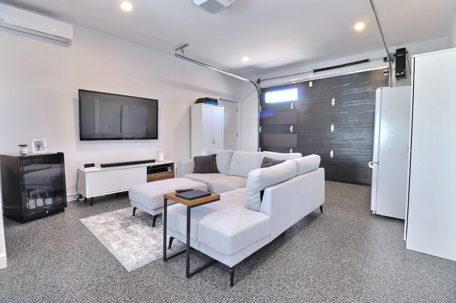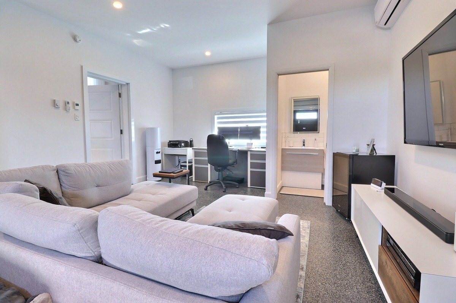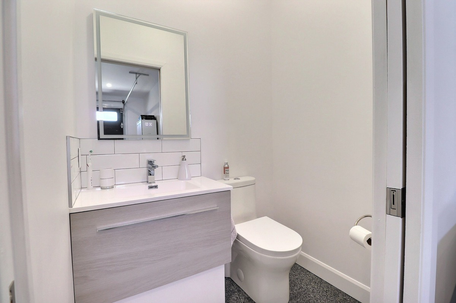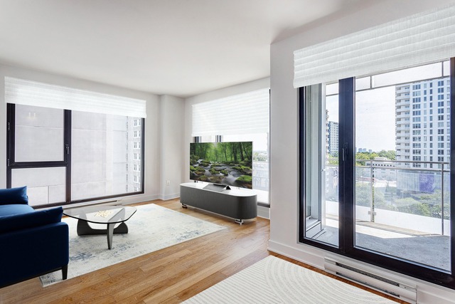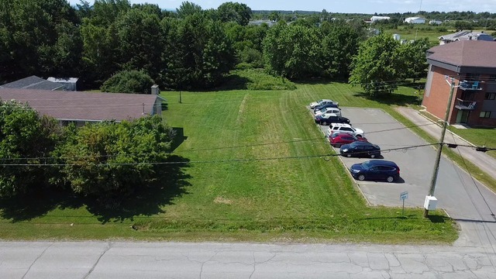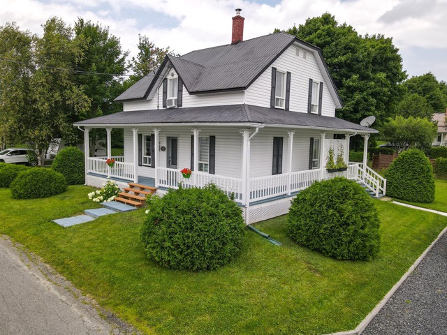|
For sale / Bungalow $338,500 + GST/QST Rue des Hauts-Bois Saguenay (Chicoutimi) (Saguenay/Lac-Saint-Jean) 2 bedrooms. 1 Bathroom. 442.3 sq. m. |
Contact real estate broker 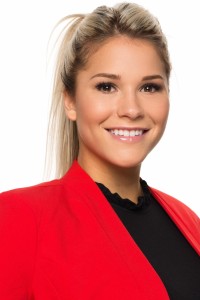
Eloïse Blanchette
Residential real estate broker
418-929-5801 |
Rue des Hauts-Bois,
Saguenay (Chicoutimi) (Saguenay/Lac-Saint-Jean), G7K1B4
For sale / Bungalow
$338,500 + GST/QST
Eloïse Blanchette
Residential real estate broker
- Language(s): French, English
- Phone number: 418-929-5801
- Agency: 418-543-7587
Description of the property for sale
**Text only available in french.**
Jumelé de luxe sur dalle au sol 28' x 44' avec plafond de 9'. Tous les planchers sont en céramique chauffante. Thermopompe -20 degré incluse. Walk-in dans l'entrée et dans les chambres . Grand garde-manger. 2 chambres, salle de bains avec bain autoportant et douche italienne en céramique, salle de lavage et salle mécanique. Galerie en béton de 14'x 4', patio en dalle de béton de 12' x 16'. Terrain ensoleillé. Plusieurs secteurs disponibles! Prix après taxes et retour de taxes: 383,097$
Included: - Nettoyage des lieux et enlèvement des déchets - Garantie des maisons neuves GCR - Échafaudage et protection - Permis de construction - Certificat d'implantation et localisation - Mur intimité 12 pieds - Dosseret de céramique - Thermopompe - Patio 12'x 16' en béton - Garage 16'x 20'
Excluded: - Aspirateur central moteur - Luminaires extérieurs et intérieurs - Tous ajout pour la plomberie et l'électricité
-
Lot surface 442.3 MC (4761 sqft) Building dim. 28x44 P -
Driveway Not Paved Landscaping Patio Cupboard Melamine Heating system Radiant Water supply Municipality Heating energy Electricity Equipment available Central vacuum cleaner system installation, Wall-mounted heat pump Windows PVC Foundation Poured concrete Garage Attached Siding Stone Basement No basement Parking (total) Outdoor, Garage (2 places) Sewage system Municipal sewer Window type Crank handle Roofing Asphalt shingles Topography Flat -
Room Dimension Siding Level Hallway 5.8x6.2 P Ceramic tiles RC Other 6.4x5.8 P Ceramic tiles RC Living room 11.11x17 P Ceramic tiles RC Kitchen 14.10x14 P Ceramic tiles RC Other 6x3.5 P Ceramic tiles RC Dining room 9.6x14 P Ceramic tiles RC Master bedroom 11.11x12 P Ceramic tiles RC Other 4x9.4 P Ceramic tiles RC Bathroom 9.3x9.4 P Ceramic tiles RC Laundry room 6x5.5 P Ceramic tiles RC Other 6x4.1 P Ceramic tiles RC Bedroom 9.10x12.10 P Ceramic tiles RC -
Municipal Taxes $0.00 School taxes $0.00
Other properties for sale
-
$249,900
Bungalow
-
$334,000 + GST/QST
Bungalow
-
$334,000 + GST/QST
Bungalow
-
$288,945 + GST/QST
Bungalow
-
$334,000 + GST/QST
Bungalow
-
$288,945 + GST/QST
Bungalow
Your recently viewed properties
-
$519,000
Apartment
-
$798,000
Two or more storey
-
$19,000
Vacant lot
-
$4,890,000
Revenue Property
24 units -
$769,000
Bungalow
-
$223,000
One-and-a-half-storey house

