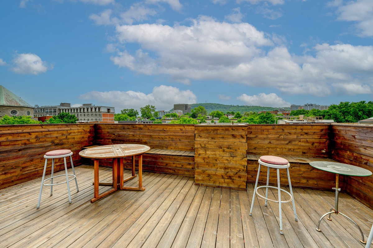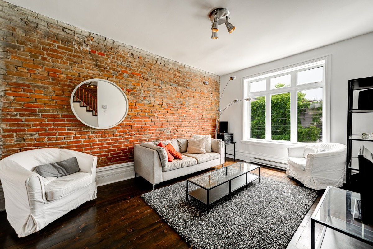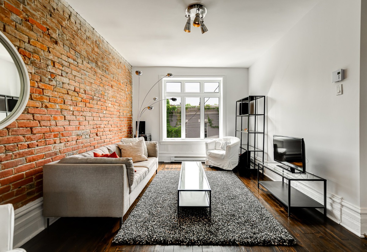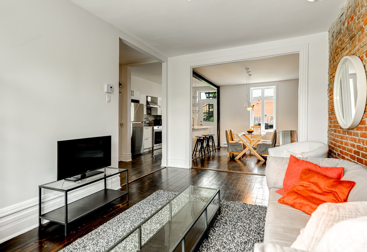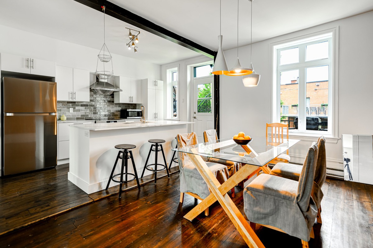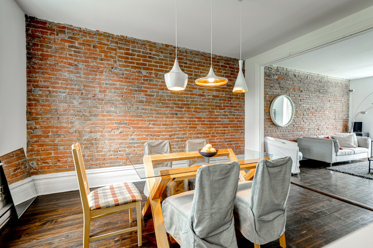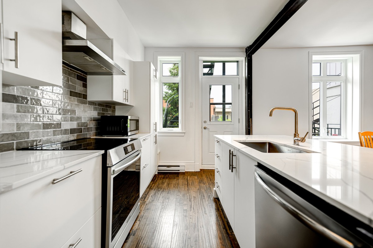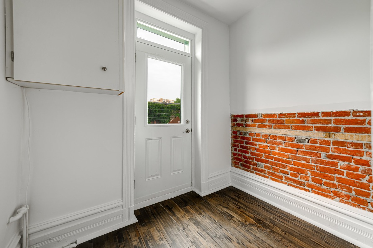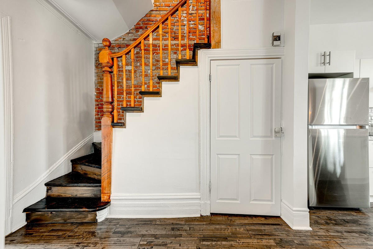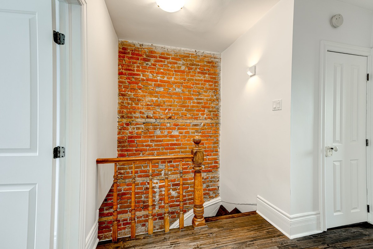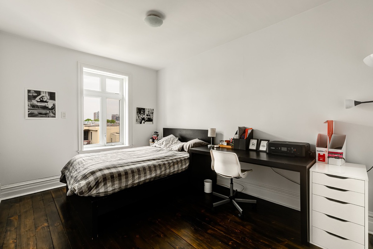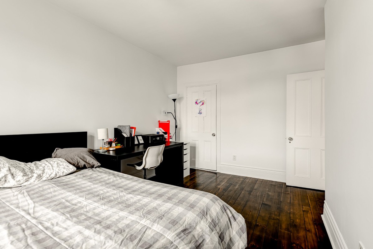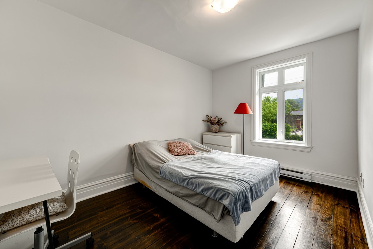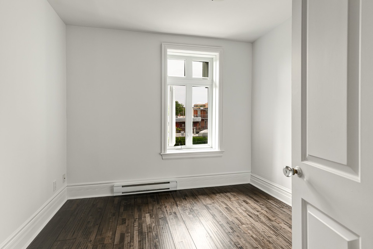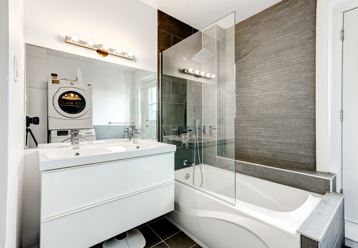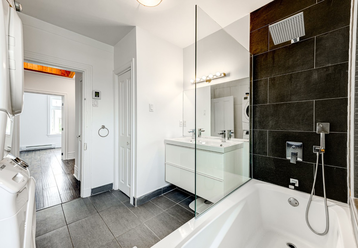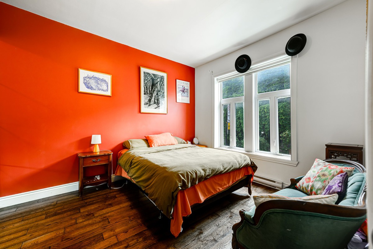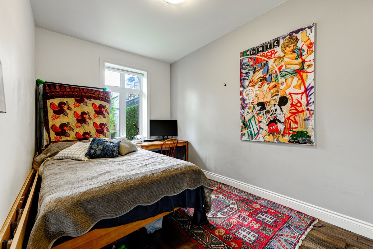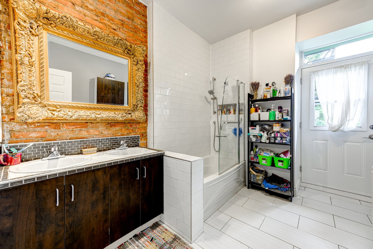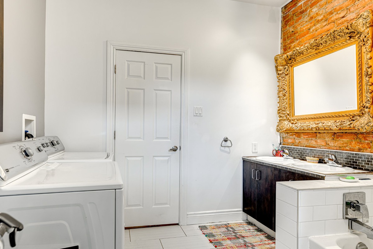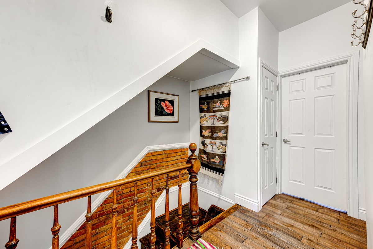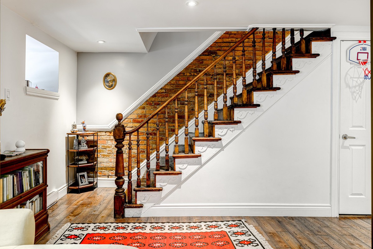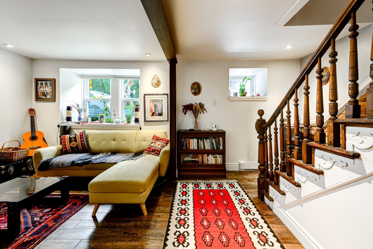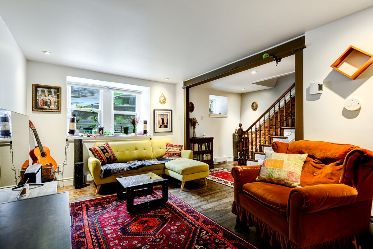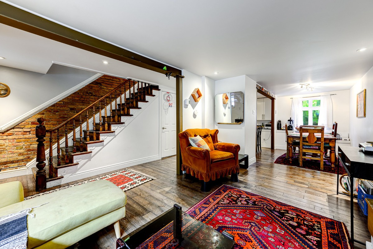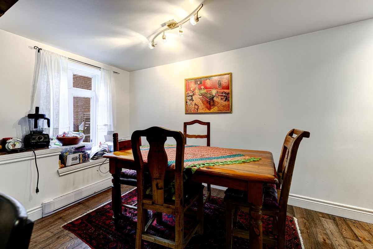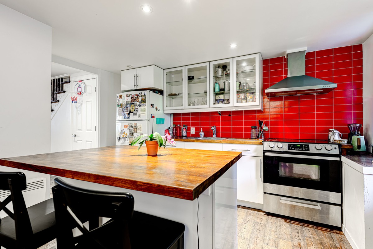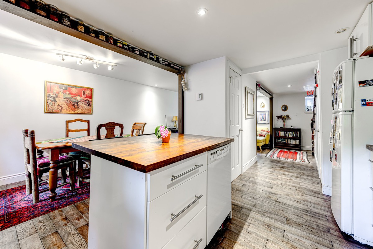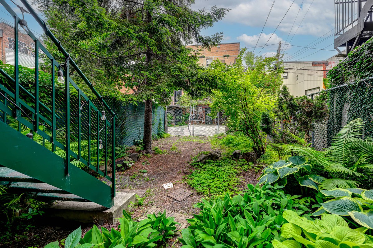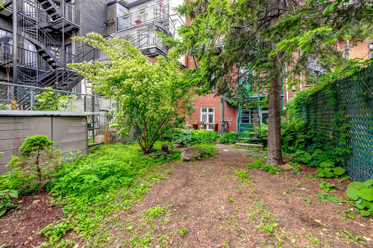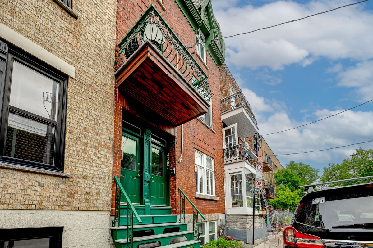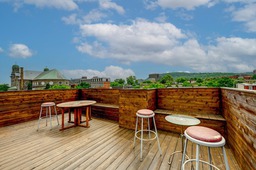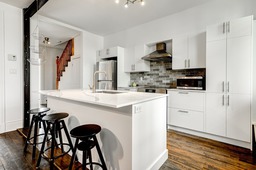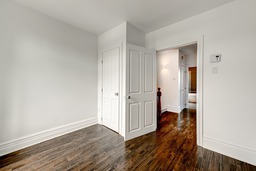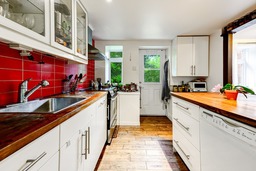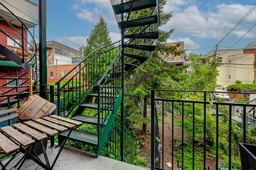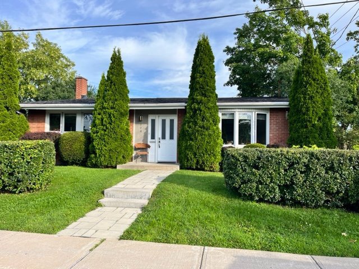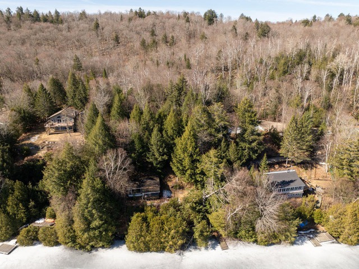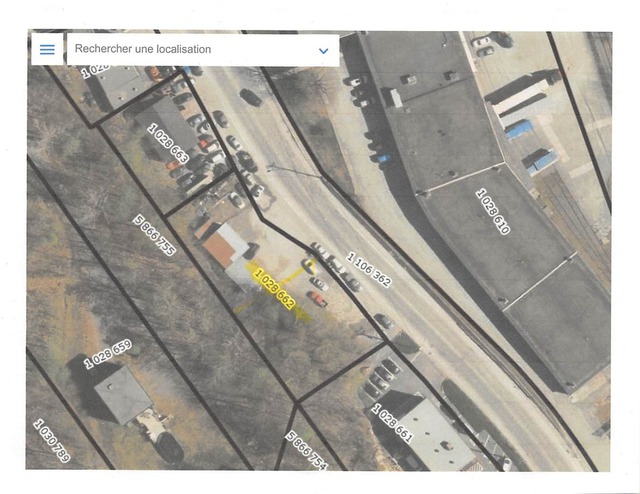|
For sale / Duplex $1,299,000 4307 - 4309 Rue Drolet Montréal (Le Plateau-Mont-Royal) 4 bedrooms. 1 + 1 Bathroom/Powder room. 242 sq. m. |
Contact one of our brokers 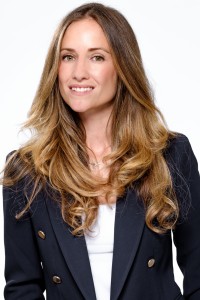
Blandine Myard
Real Estate Broker
514-654-7296 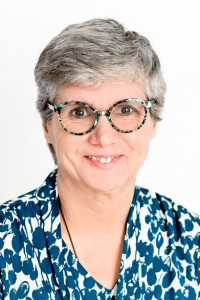
Marie-Laure Guillard inc.
Real Estate Broker
514-918-6491 |
4307 - 4309 Rue Drolet,
Montréal (Le Plateau-Mont-Royal), H2W2L7
For sale / Duplex
$1,299,000
Blandine Myard
Real Estate Broker
- Language(s): French
- Phone number: 514-654-7296
- Agency: 514-933-5800

Marie-Laure Guillard inc.
Real Estate Broker
- Language(s): French, Spanish, English
- Phone number: 514-918-6491
- Agency: 514-933-5800
Description of the property for sale
Unique! Superb duplex with a lot of charm, ideally located, very well maintained and renovated over the years. The two spacious units are spread over two floors each (four floors in total). 4309: 3 bedrooms + 1 office. 4307 (Ground Floor): 2 large bedrooms. Both units feature bright, ultra-functional open-concept living spaces with kitchen, living room, and dining area. There is a large green garden at the back and a beautiful terrace with a 360-degree unobstructed view on the roof. A unique property, ideal for an investor or owner-occupant. 240m2 living area (180.1m² + 60.4m² for the garden level)
A unique property, ideal for an investor or owner-occupant. (180.1m² + 60.4m² for the garden level)
****
Discover this unique duplex, combining charm and modernity, ideally and centrally located on the Plateau, just steps away from shops and the metro. This superb duplex, meticulously maintained and renovated over the years, offers two spacious units spread over two floors each, totaling four floors.
4309 (3rd and 4th floor) : This stunning two-level apartment was completely renovated first in 2012/2013 and then refreshed in 2024, including a new kitchen, sanding and varnishing of the floors, and painting. The first level opens into a beautiful living space - retaining its original charm - with an open-concept kitchen, living room, and dining area, benefiting from exceptional brightness. An adjacent closed office complements the living space. The second level features three generous bedrooms, each bathed in natural light, offering a comfortable and welcoming living space. This unit boasts two balconies and a rooftop terrace with a 360-degree unobstructed view. This exceptional space is perfect for summer evenings, barbecues, or simply enjoying the urban panorama.
4307 (Ground Floor) : The second unit, also renovated in 2012/2013, located on the ground floor, comprises two large bedrooms, ideal for a couple or a small family. These bedrooms, like the rest of the unit, are spacious and bright, creating a warm and inviting atmosphere. The garden level offers a beautiful open-concept living space that opens onto the green garden, a true haven of peace in the heart of the city. This outdoor space is ideal for families, amateur gardeners, or simply enjoying the fresh air.
This unique property is a rare opportunity, perfect for an investor seeking a quality property or for an owner-occupant wishing to live in a spacious, modern, and friendly environment. Don't miss the opportunity to discover this exceptional duplex that combines charm, comfort, style, and functionality.
** Please note that the parking space is the back jardin and is not an official parking on the certificate of location or by the city. It is easily accessible through the alley way.
Included: _4307: Washer/dryer, stove, dishwasher, refrigerator, microwave all as is. _4309: Washer/dryer (2024), stove with induction cooktop (2024), dishwasher (2024), refrigerator (2024), microwave (2024) all as is.
Excluded: Tenants' belongings
-
Lot surface 133.8 MC (1440 sqft) Lot dim. 21.95x6.1 M Lot dim. Irregular Livable surface 242 MC (2605 sqft) Building dim. 9.87x6.25 M Building dim. Irregular -
Heating system Electric baseboard units Available services Balcony/terrace, Roof terrace Water supply Municipality Heating energy Electricity Proximity Daycare centre, Hospital, Park - green area, Bicycle path, Elementary school, Public transport Basement 6 feet and over, Finished basement Parking (total) Outdoor (1 place) Sewage system Municipal sewer Roofing Elastomer membrane View Mountain, Panoramic, City Zoning Residential -
Room Dimension Siding Level Hallway 4.5x9.8 P 2 Living room 11x15.7 P 2 Dining room 10.4x13.5 P 2 Kitchen 8.8x13.7 P 2 Home office 8x5.5 P 2 Master bedroom 13.3x10.8 P 3 Bedroom 13.8x10.1 P 3 Bedroom 7.8x7.2 P 3 Bathroom 10.1x9.5 P 3 -
Municipal assessment $980,700 (2021) Municipal Taxes $6,527.00 School taxes $842.00 -
Income $63,000.00
Advertising
Other properties for sale
-
$1,399,999
Duplex
Your recently viewed properties
-
$544,000 + GST/QST
Apartment
-
Split-level
-
$299,000
Bungalow
-
$190,000 + GST/QST
Vacant lot


