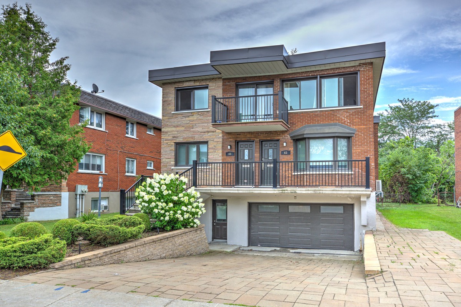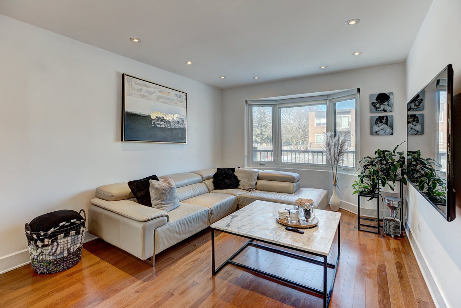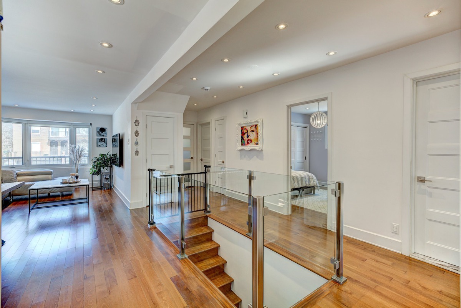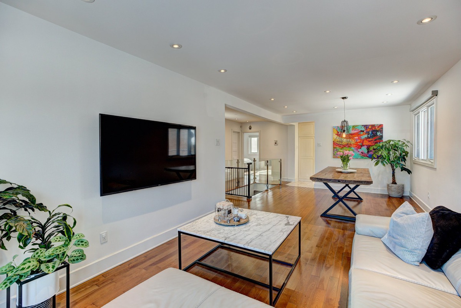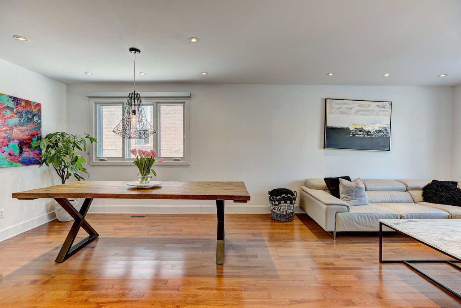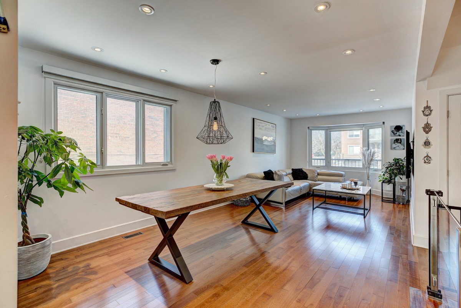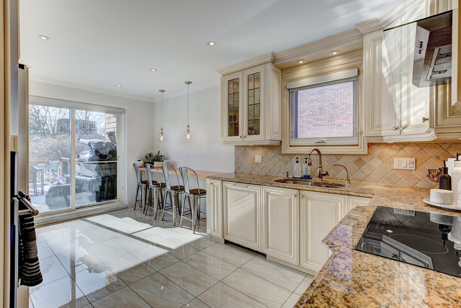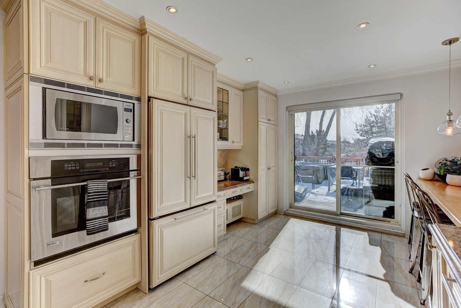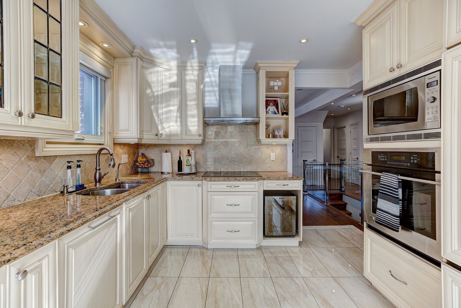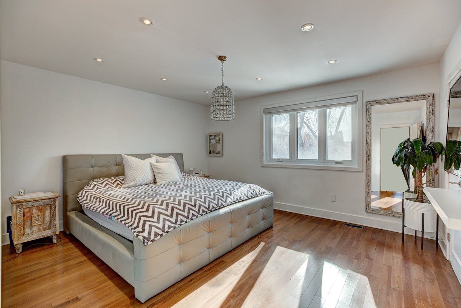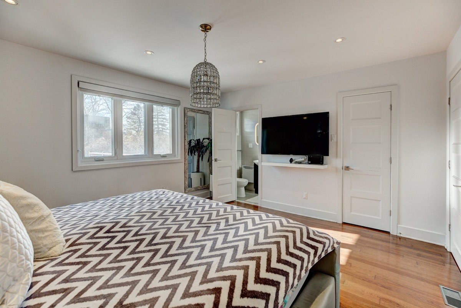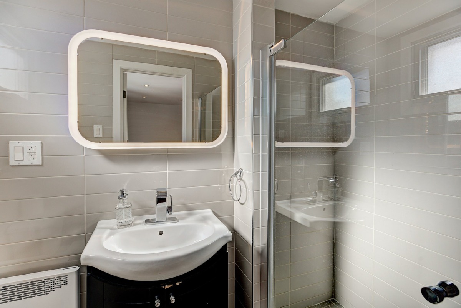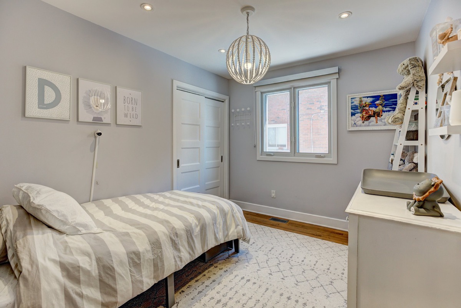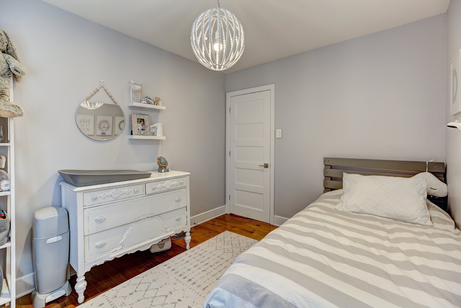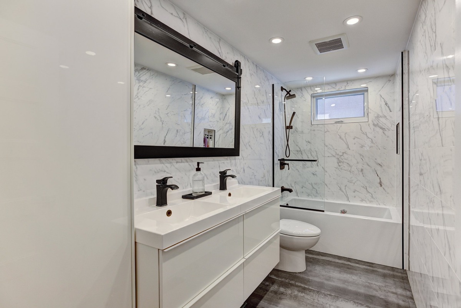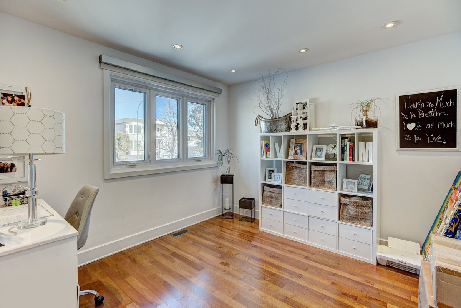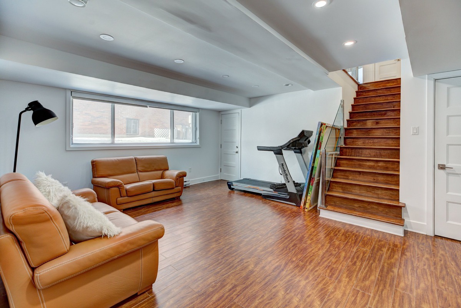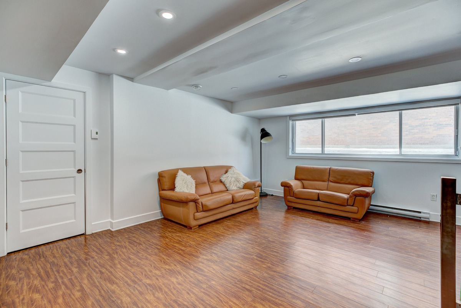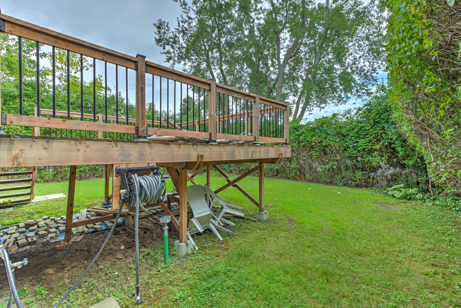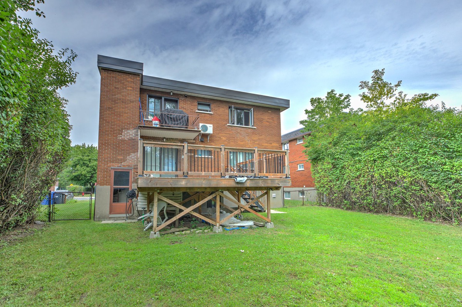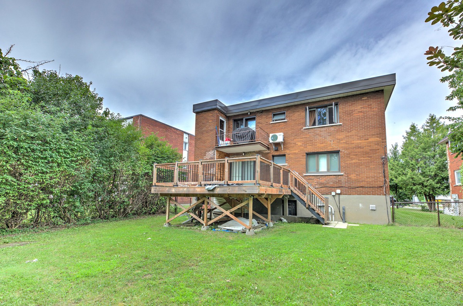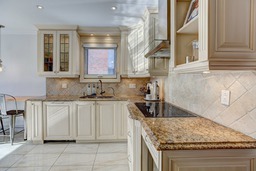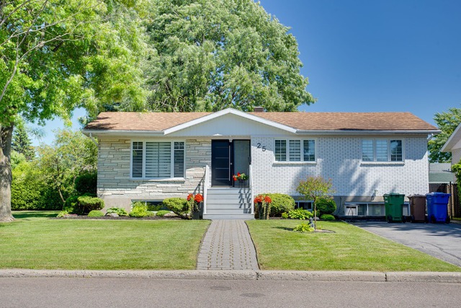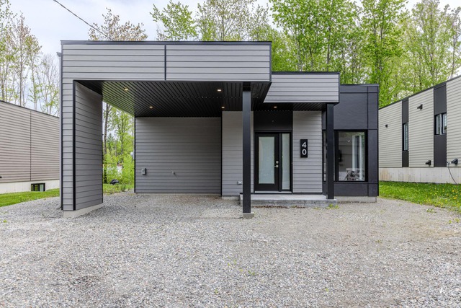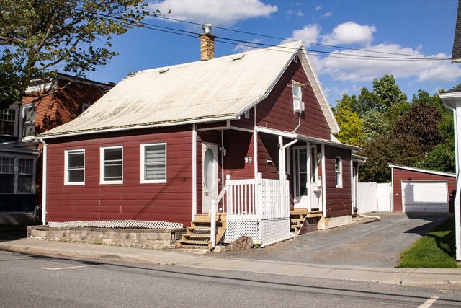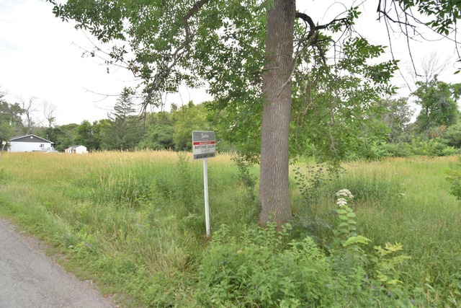|
For sale / Duplex $1,598,000 63 - 65 Crois. Aldred Hampstead (Montréal) 3 bedrooms. 2 Bathrooms. 262.2 sq. m. |
Contact real estate broker 
Jessica Choueke
Residential real estate broker
514-483-5800 |
63 - 65 Crois. Aldred,
Hampstead (Montréal), H4W3E6
For sale / Duplex
$1,598,000
Jessica Choueke
Residential real estate broker
Description of the property for sale
Renovated detached duplex located in prestigious neighbourhood of Hampstead. Modern finishings on main level/basement and available for new owner. Property features on lower 3 bed; 2 bath, upper 3 bed 2 bath (rented) and bachelor with separate entrance available to rent. Spacious living area. Sun filled backyard with new wood deck. Double garage, 3 car driveway. Great investment opportunity.
Detached Duplex in Hampstead
Upper:
3 bedroom, 2 bathroom
Current rent $1,875 / month
Lease renewed at $1,950 / month as of July 1, 2024
Lower:
Available for new owner
Large master with walk in closet and ensuite bathroom
Fully renovated additional bathroom (2020)
Open concept living room/dining room
Contemporary kitchen with granite countertops
Hard wood floors throughout
Glass railings
Basement pot lights and fresh paint (2024)
Bachelor:
Living space with kitchenette and bathroom
Separate entrance
Building:
New roof (2020)
Pave uni driveway (2017)
2 car garage
3 car driveway
New back patio deck (2019)
Sun filled backyard
Included: UPPER: Fridge,stove, dishwasher LOWER: Two refrigertaors (kitchen and garage), induction stove, wall mounted oven, all window treatments BACHELOR: fridge, all window treatments, 3 hot water tanks (rented hydro solutions)
Excluded: UPPER: washer and dryer LOWER: Washer & dryer, dishwasher (not functioning), all light fixtures
Sale without legal warranty of quality, at the buyer's risk and peril
-
Lot surface 546.9 MC (5887 sqft) Livable surface 262.2 MC (2822 sqft) Building dim. 12.4x9.05 M -
Driveway Plain paving stone Heating system Air circulation Water supply Municipality Heating energy Electricity Garage Heated, Double width or more Proximity Highway, Hospital, Park - green area, Elementary school, High school, Public transport Parking (total) Outdoor, Garage (3 places) Sewage system Municipal sewer Zoning Residential -
Room Dimension Siding Level Kitchen 10.8x17.3 P Ceramic tiles RC Living room 11.2x25.9 P Wood RC Dining room 11.2x25.9 P Wood RC Master bedroom 13.2x15.1 P Wood RC Bathroom 7.2x3.7 P Ceramic tiles RC Bedroom 10.11x10.5 P Wood RC Bedroom 10.11x8.10 P Wood RC Playroom 18.10x15.5 P Floating floor 0 -
Municipal assessment $1,057,300 (2024) Municipal Taxes $8,365.00 School taxes $770.00 -
Income $1,950.00
Advertising
Your recently viewed properties
-
Bungalow
-
$349,000 + GST/QST
Bungalow
-
Duplex
-
$100,000 + GST/QST
Vacant lot

