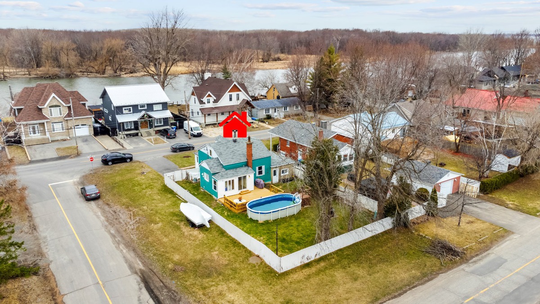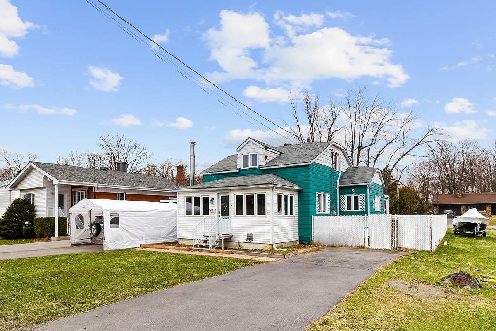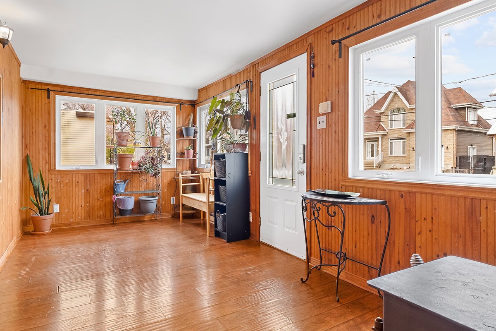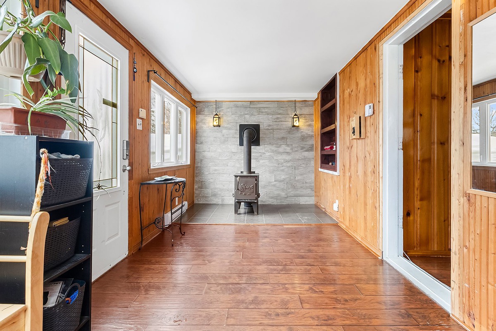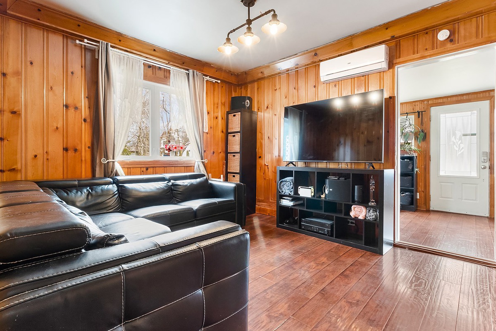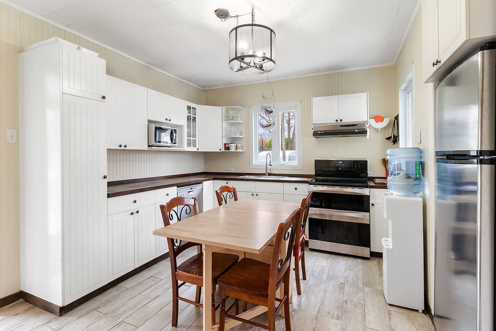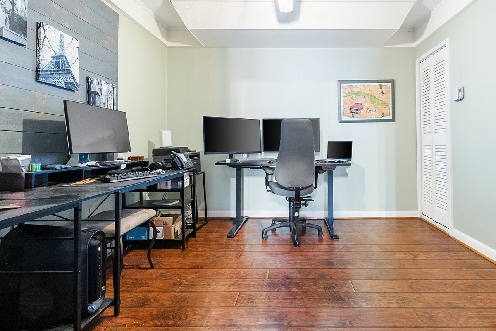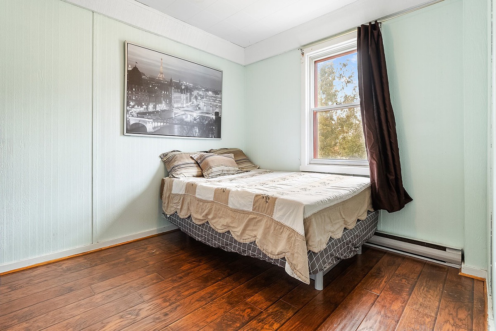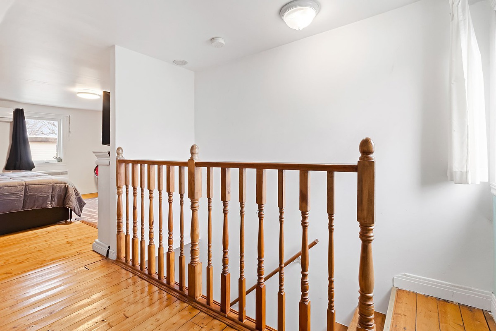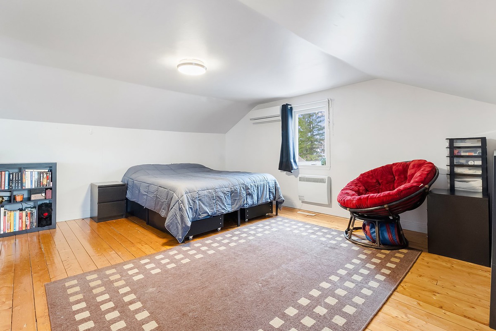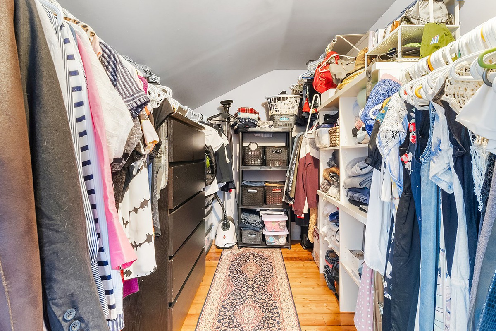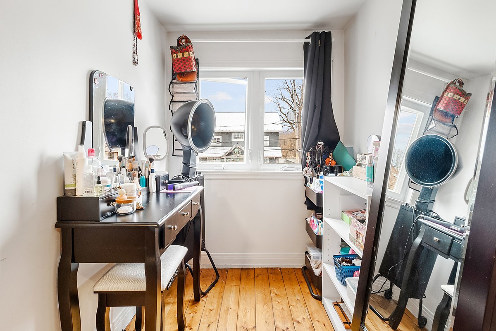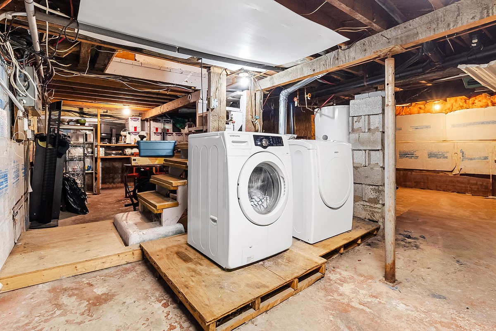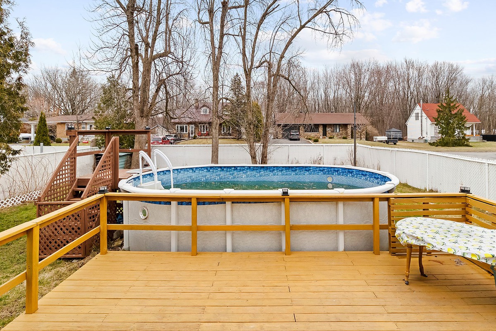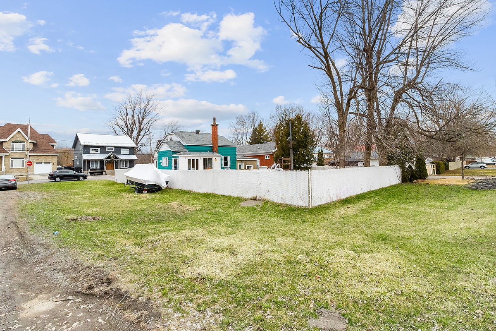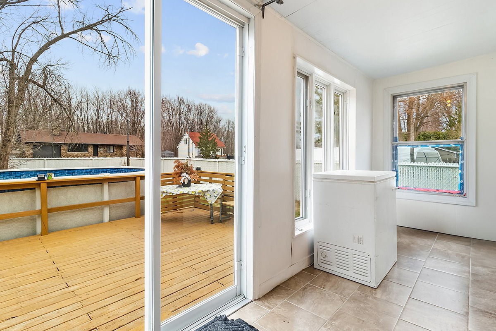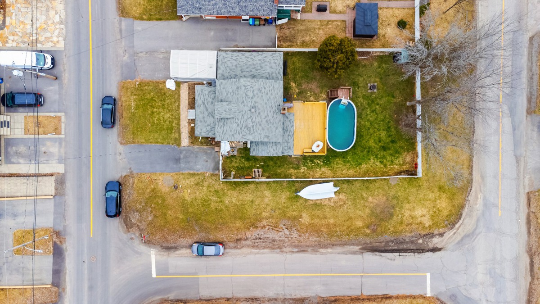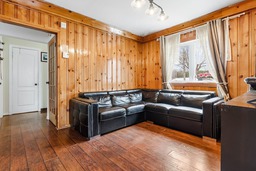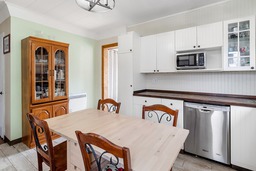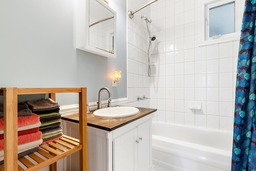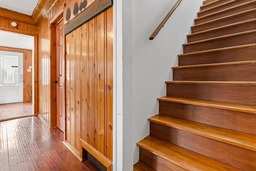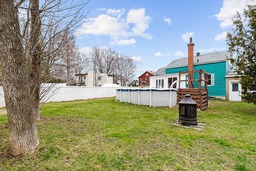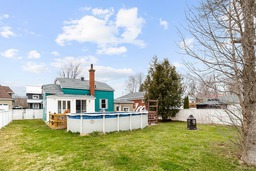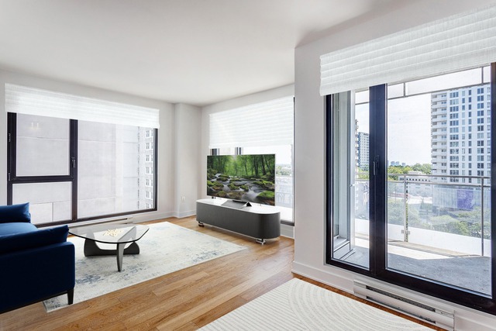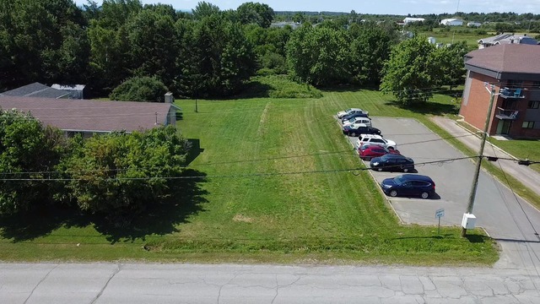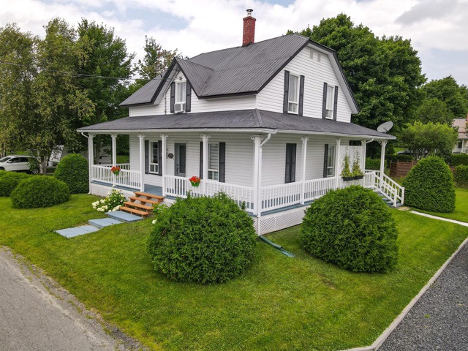|
For sale / One-and-a-half-storey house SOLD 432 Boul. Salaberry N. Châteauguay (Montérégie) 2 bedrooms. 1 Bathroom. 667.7 sq. m. |
Contact real estate broker 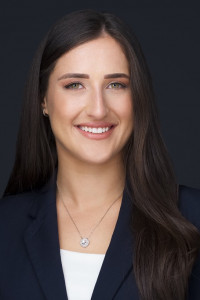
Katarzyna Plachta
Residential real estate broker
5144761787 |
432 Boul. Salaberry N.,
Châteauguay (Montérégie), J6J4M1
For sale / One-and-a-half-storey house
SOLD
Katarzyna Plachta
Residential real estate broker
- Language(s): French, English, Spanish, Polish
- Phone number: 5144761787
- Agency: 514-364-3315
Description of the property for sale
Located near the Châteauguay River, this corner house offers easy access to boating and water sports with a dock just a minute's walk away. Featuring two bedrooms, an office, a living room, and a fully kitchen, it also boasts a large backyard with an above-ground pool. The property land size is approximately 7,179 square feet, providing enough space for relaxation and outdoor enjoyment. 1 indoor garage and (4) outdoor parking spaces.
Located near the Châteauguay River, this corner house offers easy access to boating and water sports with a dock just a minute's walk away. Featuring two bedrooms, an office, a living room, and a fully kitchen, it also boasts a large backyard with an above-ground pool. The property spans 667 square meters, approximately 7,179 square feet, providing ample space for relaxation and outdoor enjoyment.
Included: Dishwasher, refrigerator, washer and dryer, all light fixtures, (2) heat pumps, electric fireplace in the master bedroom upstairs, pool and accessories, outdoor wood-burning fireplace. All inclusions are sold without legal warranty of quality at the buyer's own risk.
Excluded: stove, microwave, all curtains and curtain rods.
-
Lot surface 667.7 MC (7187 sqft) Lot dim. 17.53x38.1 M Lot dim. Irregular Building dim. 13.43x12.68 M Building dim. Irregular -
Driveway Asphalt Rental appliances Water heater Heating system Space heating baseboards, Electric baseboard units Water supply Municipality Heating energy Electricity Equipment available Wall-mounted heat pump Foundation Concrete block Hearth stove Wood fireplace Garage Attached, Single width Distinctive features Street corner Pool Above-ground Basement Low (less than 6 feet), Unfinished Parking (total) Outdoor, Garage (4 places) Sewage system Municipal sewer Landscaping Fenced Zoning Residential -
Room Dimension Siding Level Hallway 8.7x19.1 P RC Living room 12.5x11.2 P RC Home office 10.4x11.2 P RC Kitchen 14.2x11 P RC Bedroom 9.5x11.1 P RC Bathroom 4.1x6.9 P RC Master bedroom 23.4x20.11 P 2 -
Municipal assessment $214,500 (2024) Municipal Taxes $3,038.00 School taxes $174.00
Advertising
Your recently viewed properties
-
$519,000
Apartment
-
$798,000
Two or more storey
-
$19,000
Vacant lot
-
$4,890,000
Revenue Property
24 units -
$769,000
Bungalow
-
$223,000
One-and-a-half-storey house

