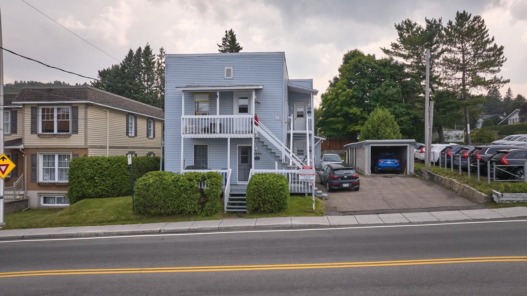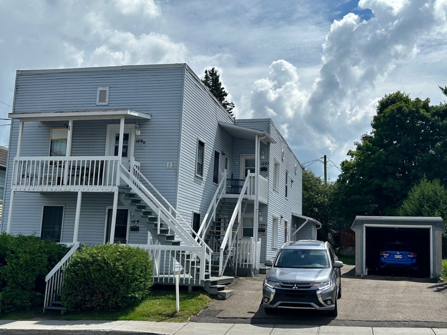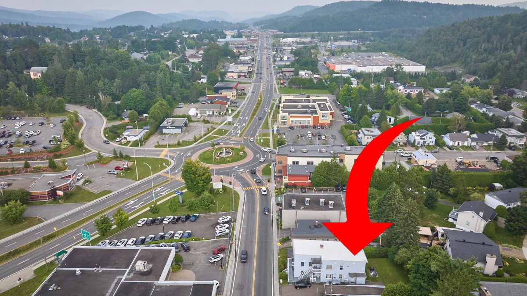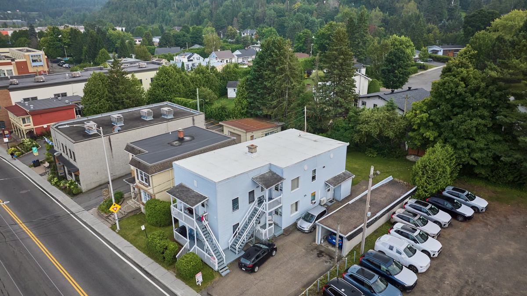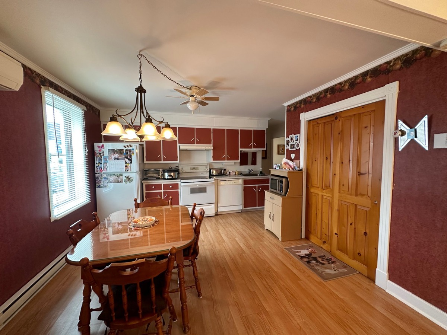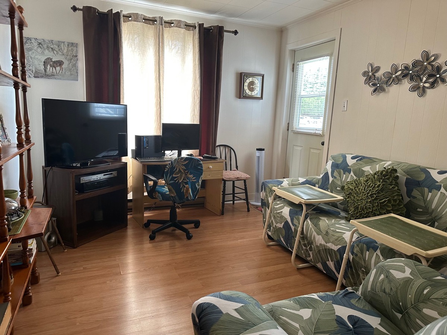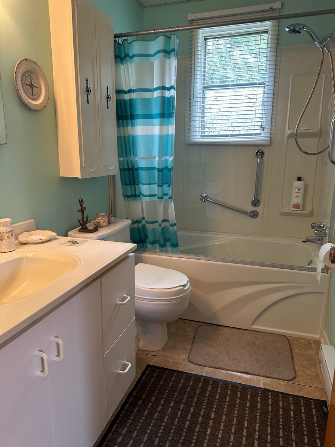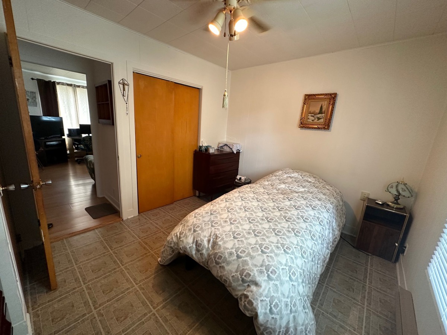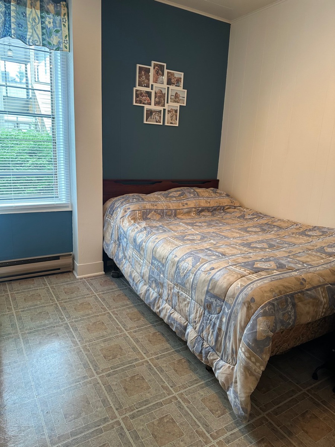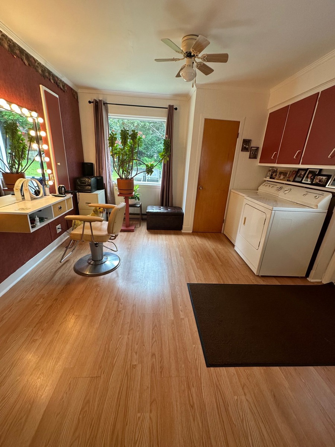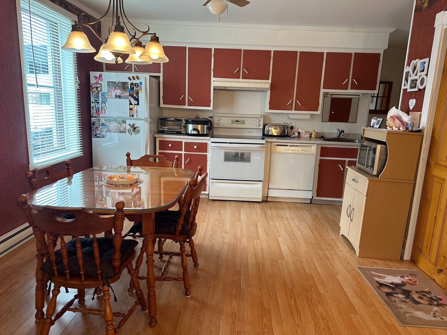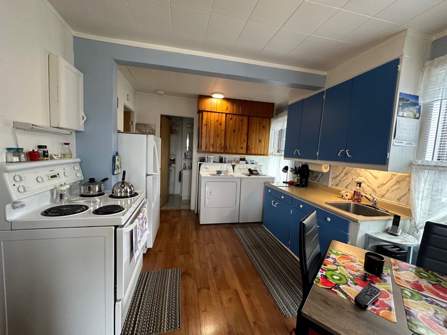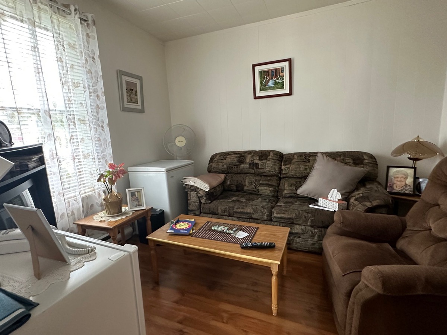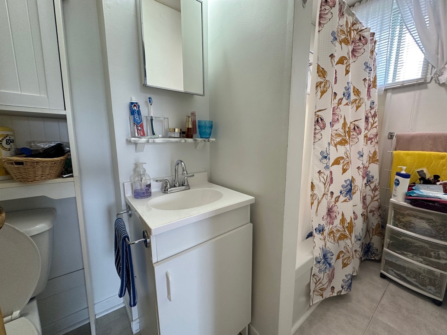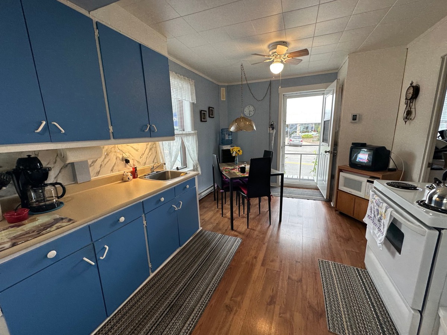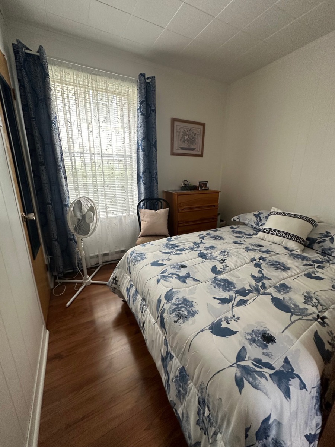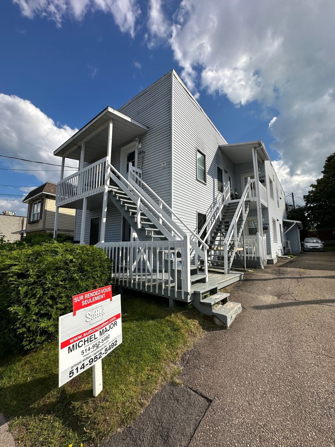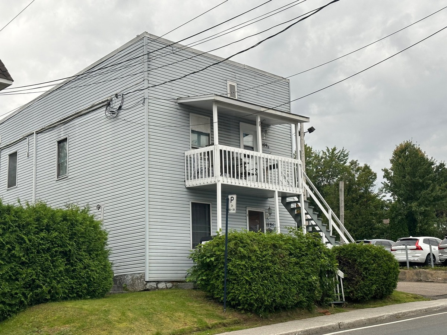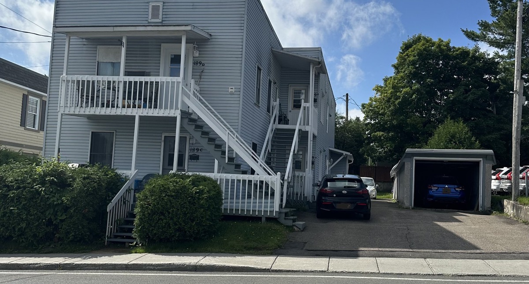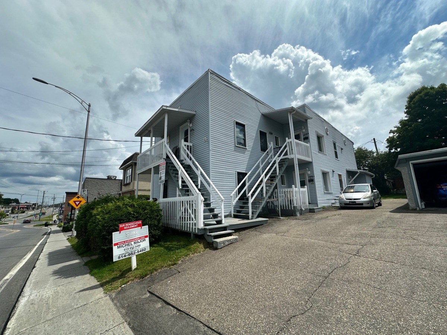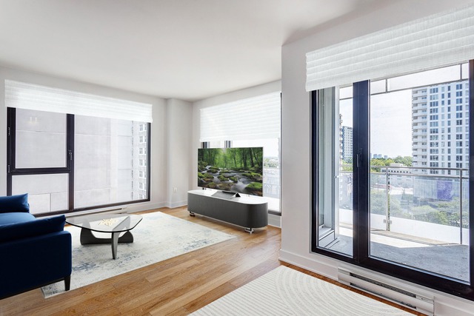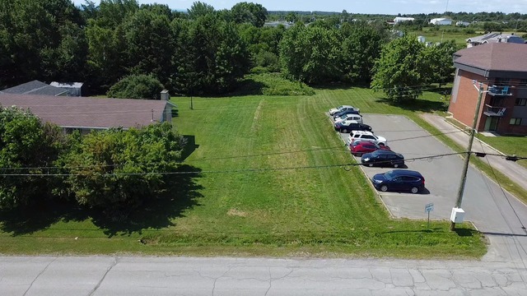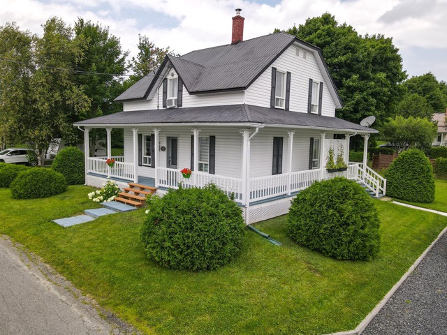|
For sale / Quadruplex $450,000 189A - 189D Rue Principale E. Sainte-Agathe-des-Monts (Laurentides) 2 bedrooms. 1 Bathroom. 7085.88 sq. ft.. |
Contact one of our brokers 
Michel Major
Residential and commercial real estate broker
819-323-2332 
Brigitte Despatie
Residential real estate broker
819-323-1438 |
189A - 189D Rue Principale E.,
Sainte-Agathe-des-Monts (Laurentides), J8C1K5
For sale / Quadruplex
$450,000
Michel Major
Residential and commercial real estate broker

Brigitte Despatie
Residential real estate broker
- Language(s): French, English
- Phone number: 819-323-1438
- Agency: 819-323-2332
Description of the property for sale
**Text only available in french.**
NOUVEAU PRIX - Ste-Agathe-des-Monts Quadruplex en bon état (logements tous occupés) - Bons revenus - près de tous les services Rte 117/ Rue Principale de tous les magasins, restaurants et autoroutes - à quelques pas du centre-ville de la place Lagny et du Lac des Sables. Bien entretenu et rénové au fil des années - Revêtement Vinyle - Toiture élastomère remplacée en 2016 - Garage - entrée asphaltée - Bon investissement et/ou propriétaire-occupant - À qui la chance ! Copie des baux sur demande.
Included: déshumidificateur au sous-sol
Excluded: meubles meublants et effets personnels des locataires
Sale without legal warranty of quality, at the buyer's risk and peril
-
Lot surface 7085.88 PC Lot dim. 60.9x115.5 P Lot dim. Irregular Building dim. 22x52 P Building dim. Irregular -
Heating system Electric baseboard units Water supply Municipality Heating energy Electricity Equipment available Other, Wall-mounted heat pump Foundation Poured concrete, Stone Garage Other, Single width Siding Vinyl Basement Low (less than 6 feet), Seperate entrance, Unfinished, Under floor space Parking (total) Outdoor, Garage (4 places) Sewage system Municipal sewer Distinctive features Wooded Landscaping Landscape Roofing Elastomer membrane Topography Flat Zoning Residential -
Unit Room Dimension Siding Level 1 Dining room 12x11.9 P Floating floor RC 1 Kitchen 12.3x11.9 P Floating floor RC 1 Living room 12.6x10.3 P Floating floor RC 1 Master bedroom 9.8x11.1 P Flexible floor coverings RC 1 Bedroom 9.8x11.1 P Flexible floor coverings RC 1 Bathroom 5x8.3 P Flexible floor coverings RC 2 Living room 11.2x10.6 P 2 2 Kitchen 11x15.8 P 2 2 Bathroom 6.5x7.9 P 2 2 Solarium/Sunroom 8x8 P 2 2 Master bedroom 9.11x11.9 P 2 2 Bedroom 11x9.6 P 2 2 Bedroom 9.9x9.2 P 2 3 Living room 9.8x10.6 P Floating floor RC 3 Kitchen 10.5x16.9 P Floating floor RC 3 Master bedroom 8.6x9.6 P Floating floor RC 3 Bathroom 10x4.3 P Flexible floor coverings RC 4 Living room 10.3x10.6 P 2 4 Kitchen 10x16.6 P 2 4 Master bedroom 10x10.6 P 2 4 Bathroom 5x5.8 P 2 -
Municipal assessment $281,700 (2023) Insurance $3,342.00 Snow removal / Lawn mowing $1,379.00 Municipal Taxes $7,079.00 School taxes $226.00 -
Income $32,580.00
Other properties for sale
-
$460,000
Quadruplex
Your recently viewed properties
-
$519,000
Apartment
-
$798,000
Two or more storey
-
$19,000
Vacant lot
-
$4,890,000
Revenue Property
24 units -
$769,000
Bungalow
-
$223,000
One-and-a-half-storey house

