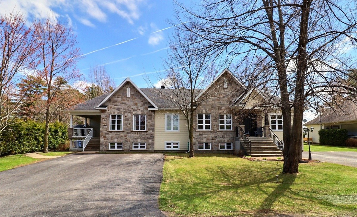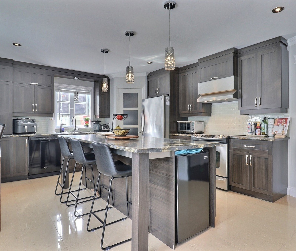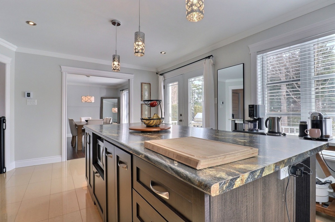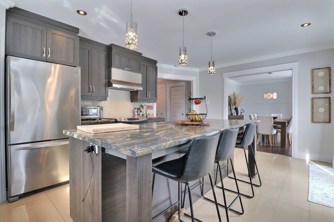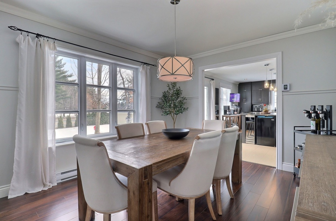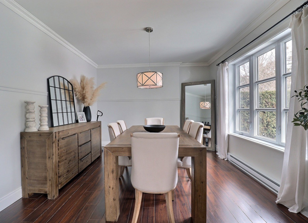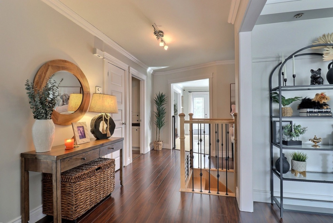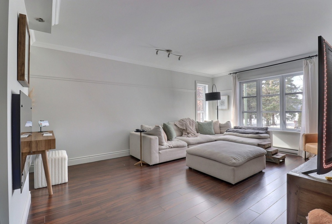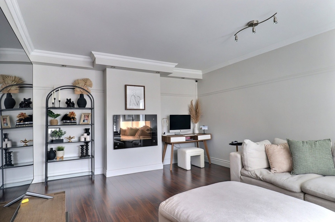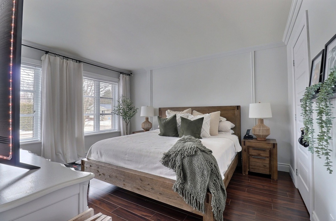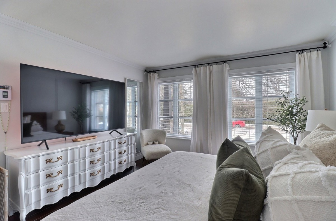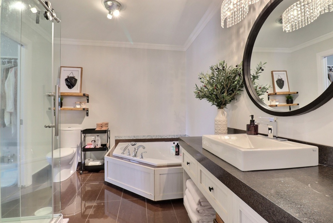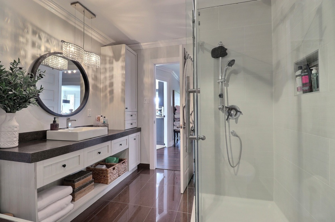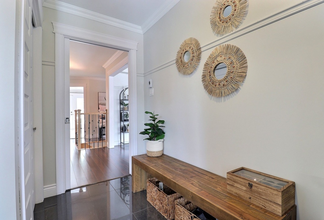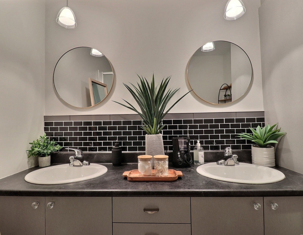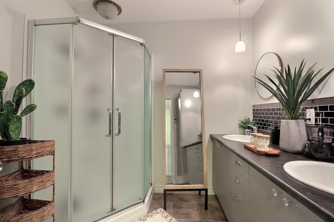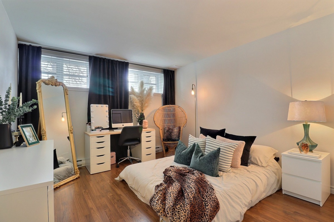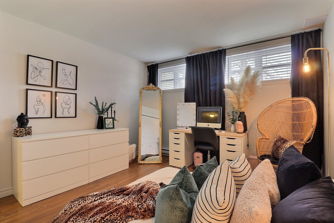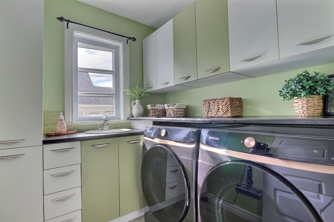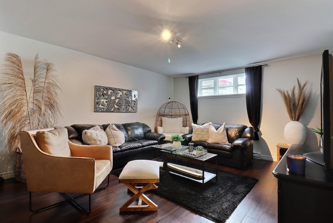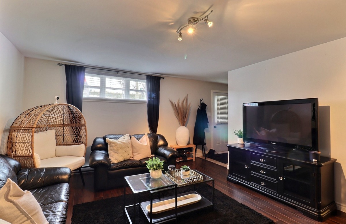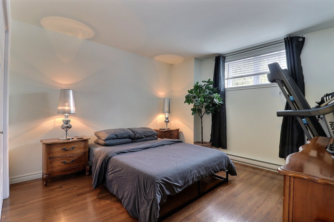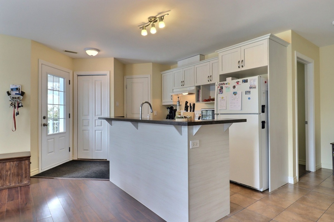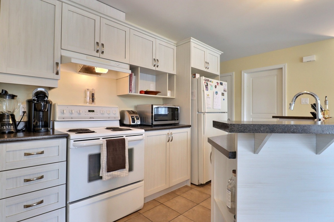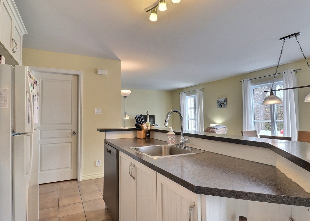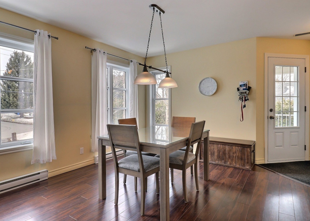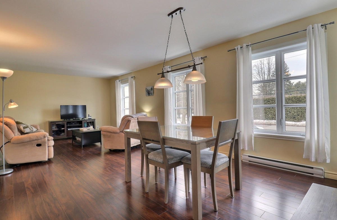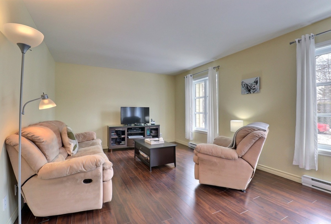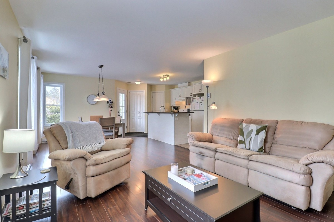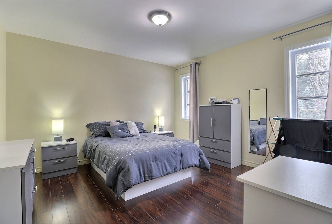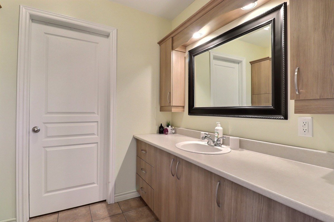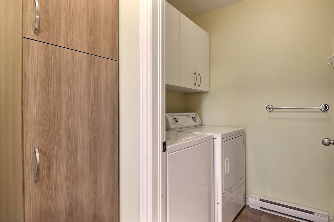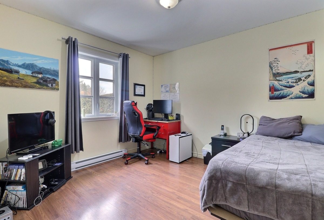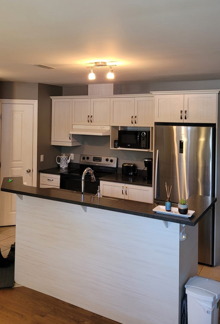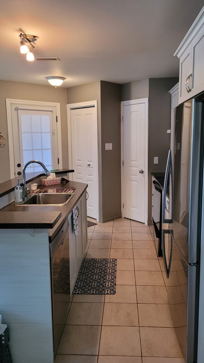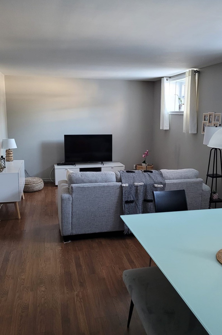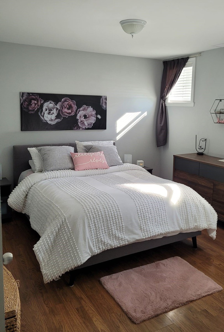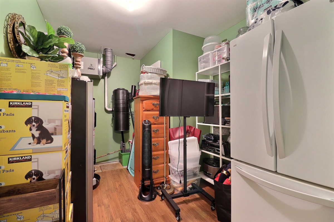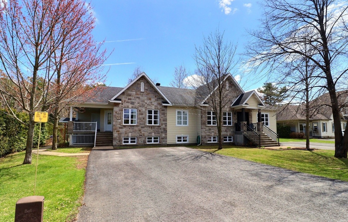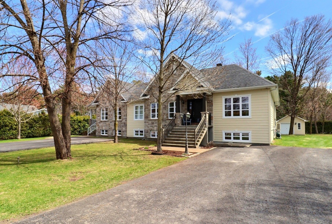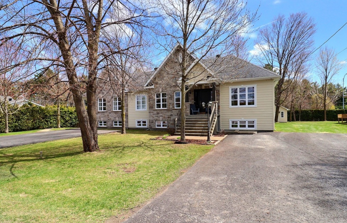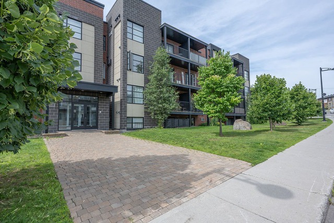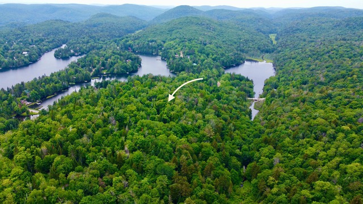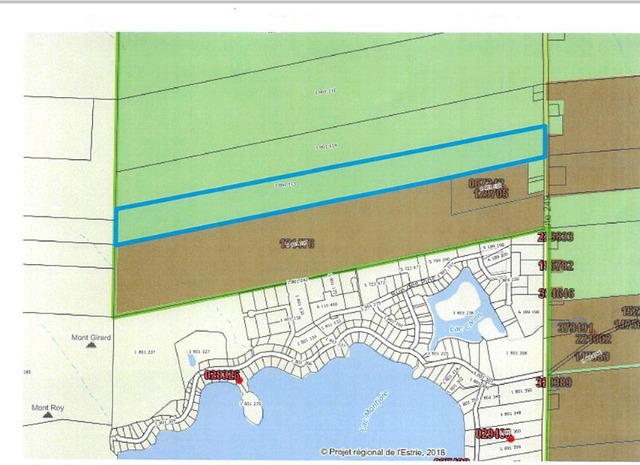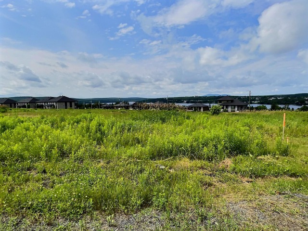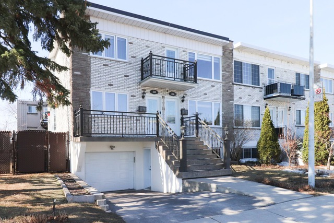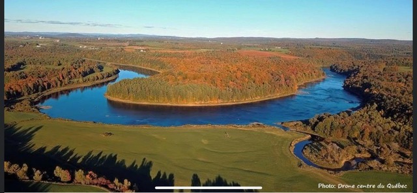|
For sale / Triplex $759,000 89 - 93 4e Rang E. Saint-Ambroise-de-Kildare (Lanaudière) 2 bedrooms. 1 Bathroom. 1402.9 sq. m. |
Contact real estate broker 
Simon Beausejour Courtier Immobilier inc.
Residential and commercial real estate broker
450-755-5544 |
89 - 93 4e Rang E.,
Saint-Ambroise-de-Kildare (Lanaudière), J0K1C0
For sale / Triplex
$759,000
Simon Beausejour Courtier Immobilier inc.
Residential and commercial real estate broker
Description of the property for sale
**Text only available in french.**
Magnifique bâtisse 2010 en excellente état à vendre à St-Ambroise-de-Kildare. Deux beaux 4 et demi et un grand 7 et demi sur 2 étage . Revenus bruts potentiels annuels 42 480 $ Immeuble à revenus idéal pour un propriétaire occupant et ou investisseur. Le logement principal profite de 2 chambres, 2 bureaux, 2 salons et 2 salle-de-bains. Également nous y retrouvons un grand walk-in. Ce logement à accès à la moitié du terrain et une remise. Les 2 autres locataire se partage l'autre moitié du terrain avec chacun un rangement extérieur. Il est à noter que tous les planchers en céramique de tous les logements sont chauffants.
Included: Remise, thermopompe murale, balayeuse centrale
Excluded: Meubles et effets personnels des locataires.
-
Lot surface 1402.9 MC (15101 sqft) Lot dim. 30.48x47.06 M Lot dim. Irregular Building dim. 12.28x22.36 M Building dim. Irregular -
Driveway Asphalt Cupboard Wood Heating system Other, Electric baseboard units Water supply Municipality Heating energy Bi-energy Equipment available Central vacuum cleaner system installation, Ventilation system, Wall-mounted heat pump Windows PVC Foundation Poured concrete Distinctive features No neighbours in the back Proximity Hospital, Bicycle path, Elementary school, High school Basement 6 feet and over, Seperate entrance, Finished basement Parking (total) Outdoor (8 places) Sewage system Purification field, Septic tank Window type Crank handle Roofing Asphalt shingles Zoning Residential -
Room Dimension Siding Level Hallway 6.10x9.11 P Ceramic tiles RC Kitchen 13.3x18.9 P Ceramic tiles RC Dining room 13.3x11 P Floating floor RC Living room 18.4x12.10 P Floating floor RC Bathroom 11.11x8.6 P Ceramic tiles RC Master bedroom 11.11x13.8 P Floating floor RC Bedroom 11.9x11.8 P Floating floor 0 Home office 12.6x11.5 P Floating floor 0 Home office 12x11 P Floating floor 0 Bathroom 7.8x7.6 P Ceramic tiles 0 Family room 17.6x13.8 P Floating floor 0 Other 11.9x8 P Floating floor 0 -
Municipal assessment $439,800 (2024) Municipal Taxes $4,445.00 School taxes $380.00 -
Income $38,880.00
Advertising
Your recently viewed properties
-
Apartment
-
$59,000
Vacant lot
-
$485,000
Vacant lot
-
$40,000 + GST/QST
Vacant lot
-
$1,065,000
Triplex
-
$2,400,000
Hobby Farm

