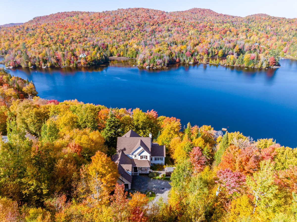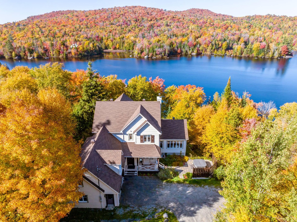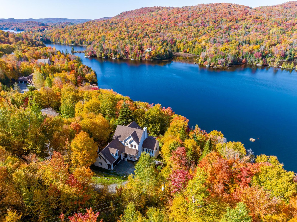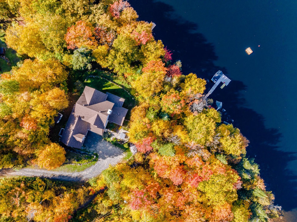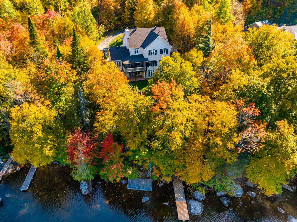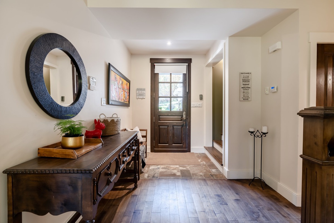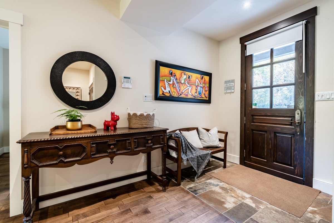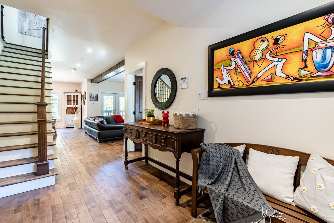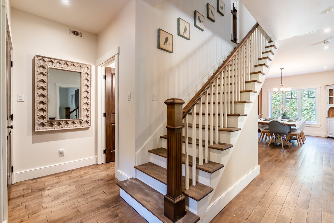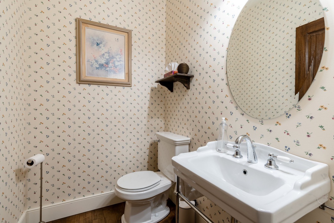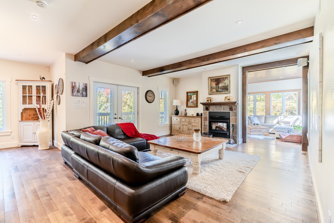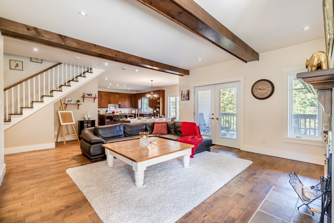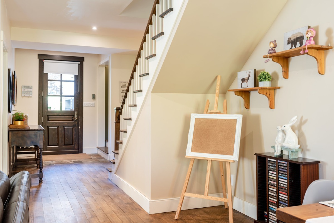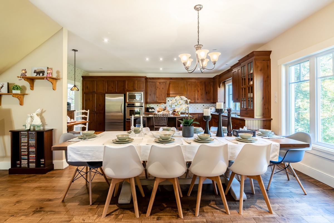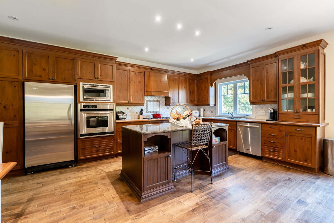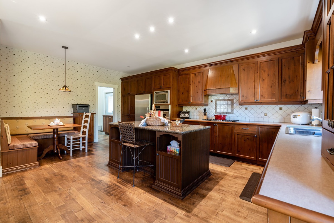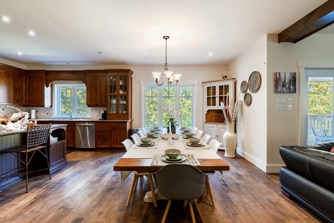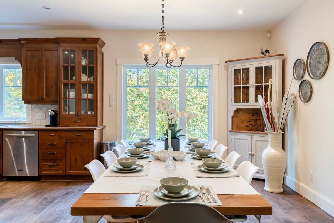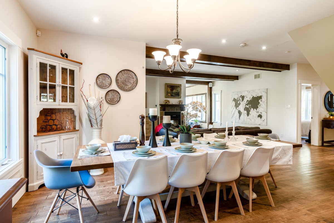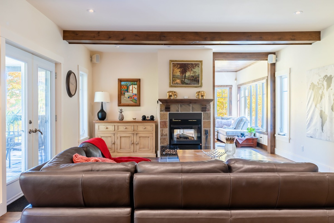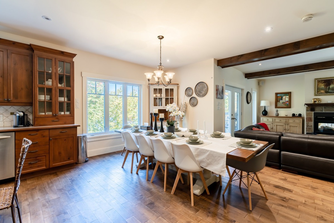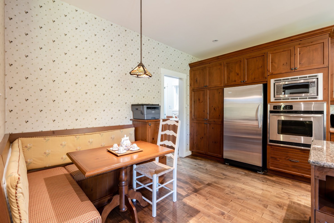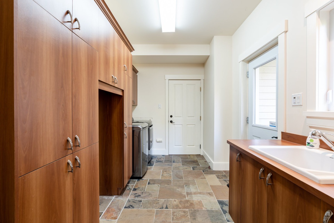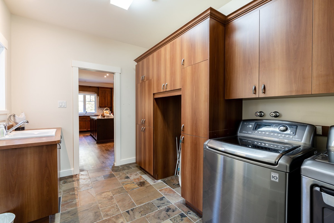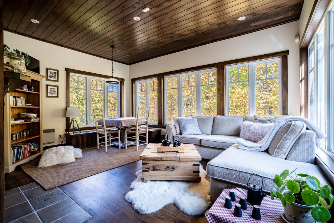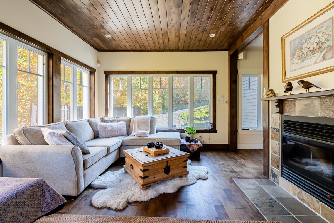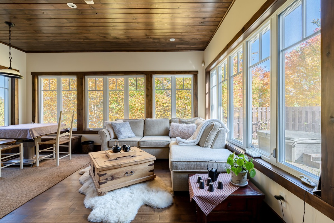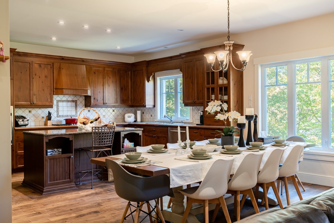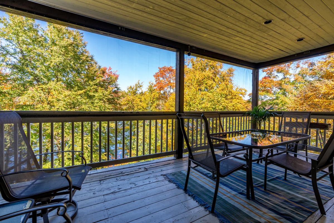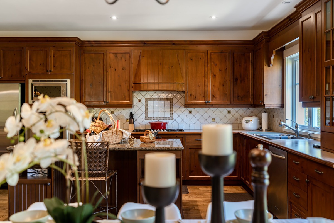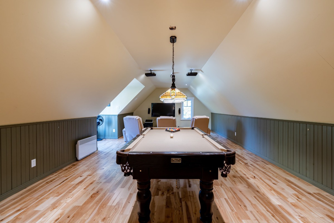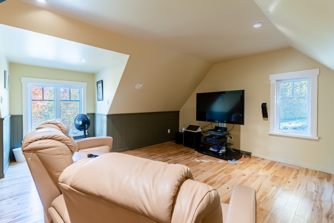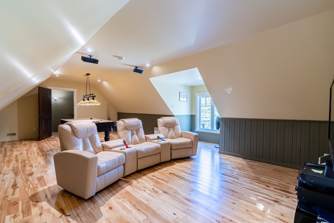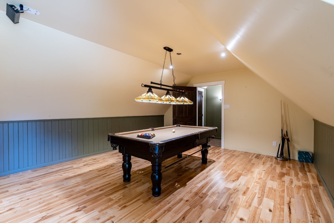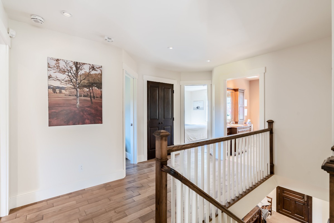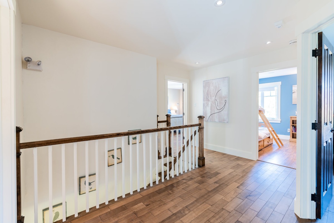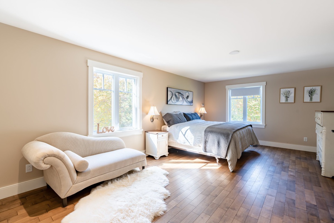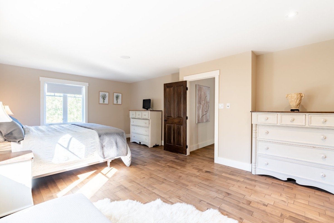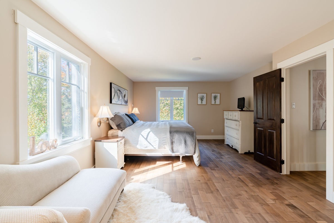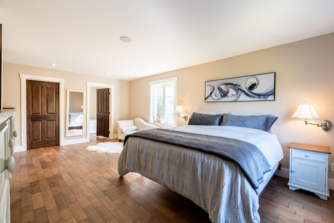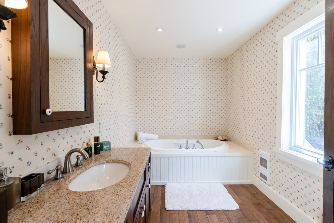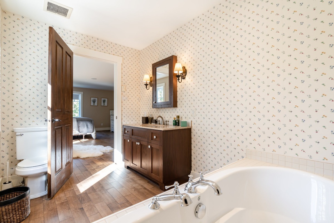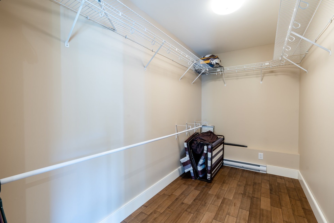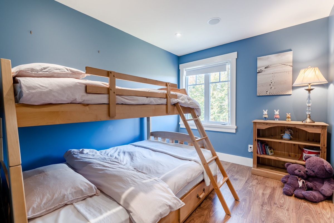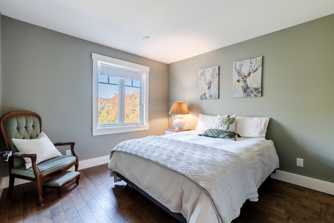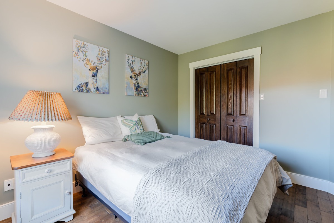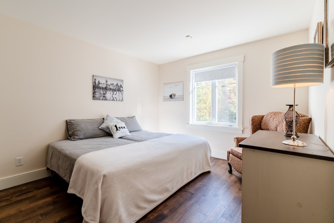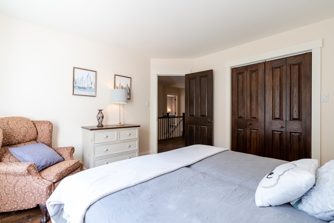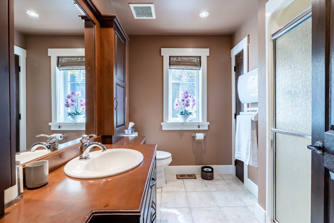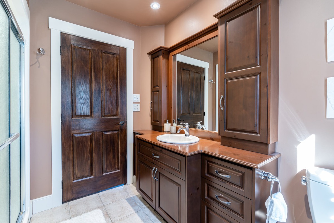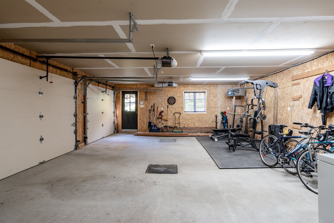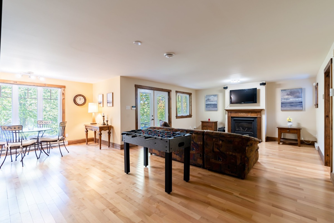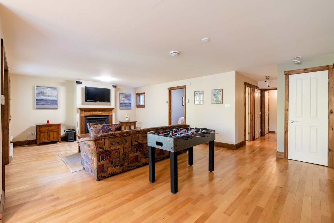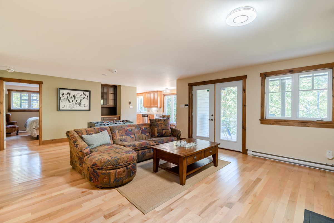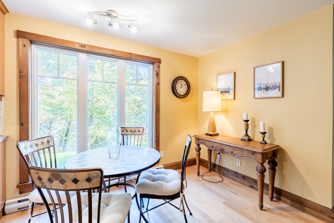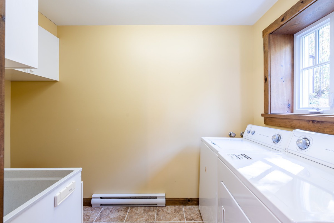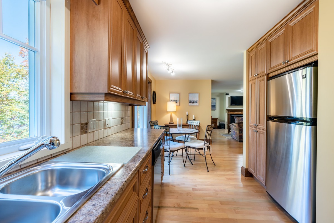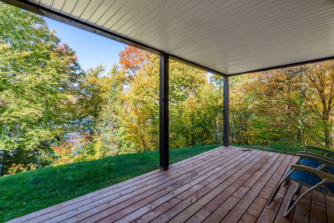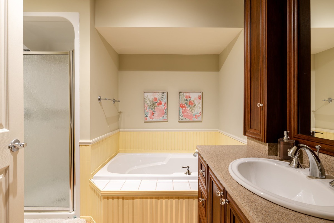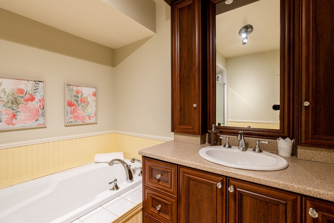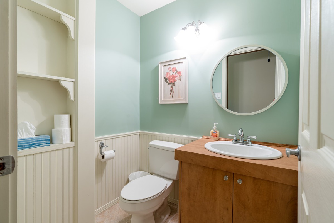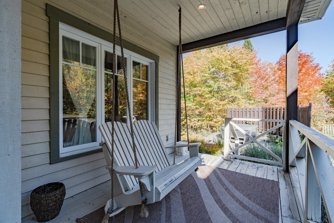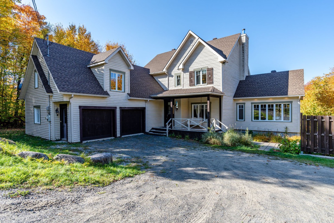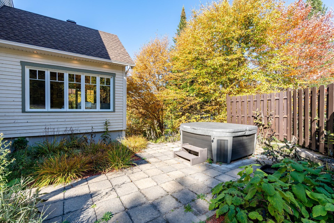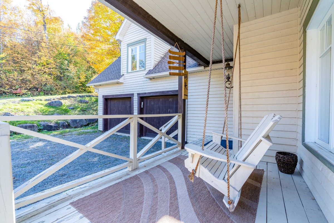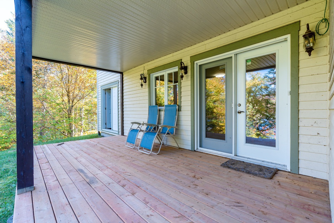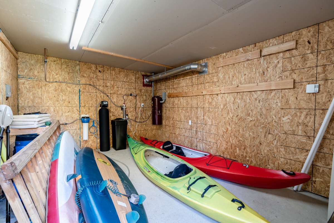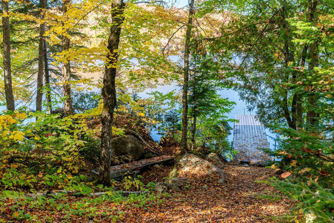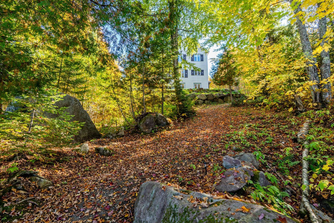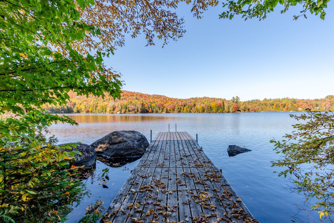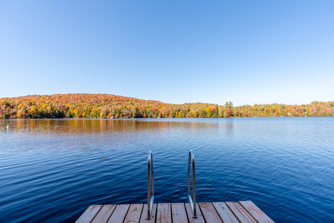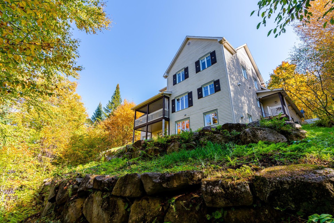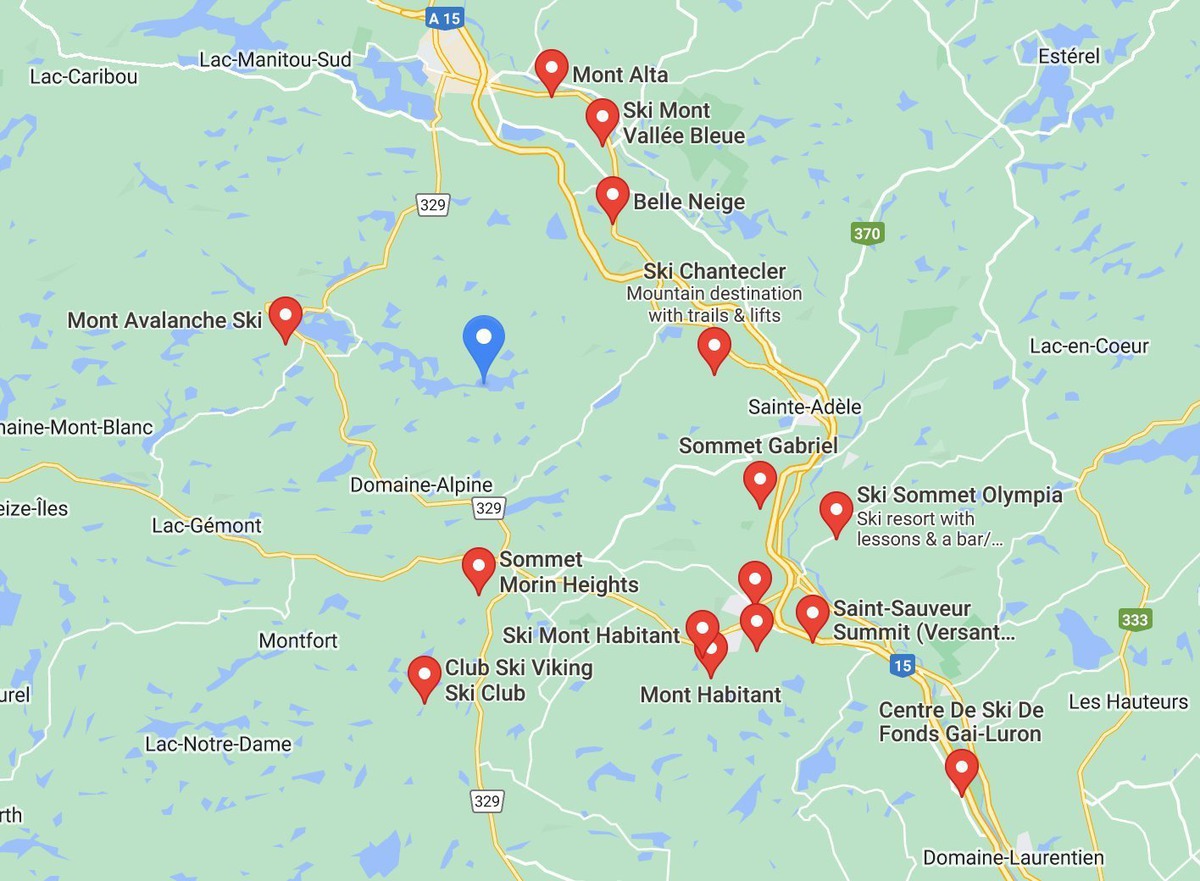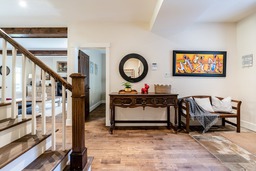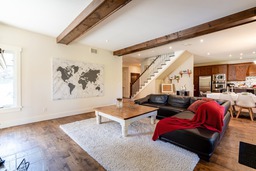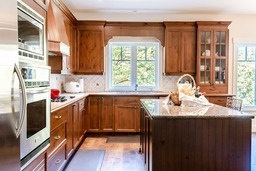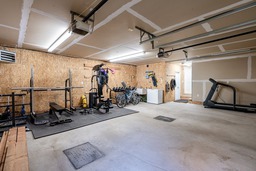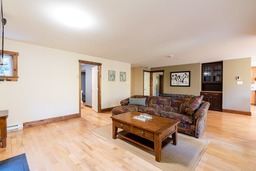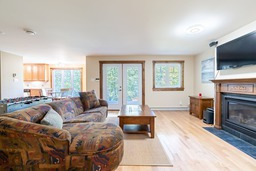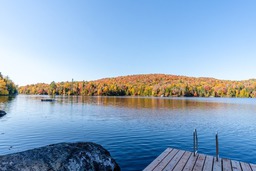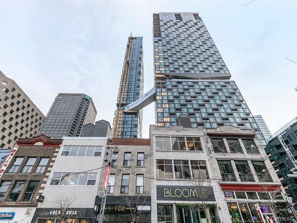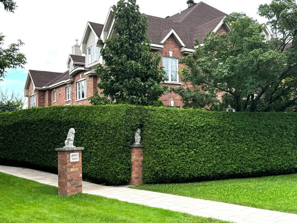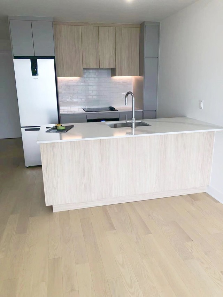|
For rent / Two or more storey $6,000 / month 4845 Ch. du Lac-Théodore Morin-Heights (Laurentides) 4 bedrooms. 3 + 2 Bathrooms/Powder rooms. 54350.19 sq. ft.. |
Contact real estate broker 
Kun (Roc) Xing inc.
Real Estate Broker
514-701-6688 |
4845 Ch. du Lac-Théodore,
Morin-Heights (Laurentides), J0T2R0
For rent / Two or more storey
$6,000 / month
Kun (Roc) Xing inc.
Real Estate Broker
- Language(s): French
- Phone number: 514-701-6688
- Agency: 514-364-3315
Description of the property for rent
Prime location on the shores of Lac Theodore. More than 170 feet of facade on this navigable lake that joins Lac Ste-Marie and Lac St-Joseph. A unique property with a lot of character built with quality materials. Covered balconies at the front and rear, double garage, complete apartment for guests on the garden level. Many ski stations within 30min drive.
Prime location on the shores of Lac Theodore. More than 170 feet of facade on this navigable lake that joins Lac Ste-Marie and Lac St-Joseph. A unique property with a lot of character built with quality materials. Covered balconies at the front and rear, double garage, complete apartment for guests on the garden level. Many ski stations within 30min drive.
$6000/m for the ground and second floor only for a 6 month lease.
$8000/m for the whole house including the garden level for a 6 month lease, if rent for 12 month price will be $6000.
Included: Light fixtures, all the existing furnitures (beds, tables, chairs, chests, etc.), all the kitchen appliances, washer and dryer, gym instruments in the garage
Excluded: Electricity cost, Gas cost, Internet cost, Lawn care, Snow removal, Tenant insurance.
-
Lot surface 54350.19 PC Lot dim. 125.3x322.1 P Lot dim. Irregular Building dim. 52.3x69.1 P Building dim. Irregular -
Distinctive features Water access, Water front, Motor boat allowed Driveway Double width or more, Not Paved Cupboard Wood Heating system Air circulation, Electric baseboard units Water supply Lake water Heating energy Wood, Electricity Equipment available Central vacuum cleaner system installation, Central air conditioning Available services Fire detector Equipment available Electric garage door, Alarm system Windows PVC Foundation Poured concrete Hearth stove Wood fireplace, Gas fireplace Garage Heated, Double width or more Proximity Highway, Golf, Alpine skiing, Cross-country skiing Bathroom / Washroom Adjoining to the master bedroom, Jacuzzi bath-tub Parking (total) Outdoor, Garage (8 places) Sewage system Septic tank Distinctive features Wooded Window type Crank handle Roofing Asphalt shingles Topography Sloped View Water Zoning Residential -
Room Dimension Siding Level Family room 12.1x16.4 P Wood RC Living room 15.8x16.4 P Wood RC Dining room 10.4x14.7 P Wood RC Kitchen 12.2x19.8 P Wood RC Laundry room 7.2x12.8 P Slate RC Home office 10.5x11 P Wood RC Washroom 4.7x5.8 P Wood RC Master bedroom 12.1x20.8 P Wood 2 Bathroom 7.1x11.5 P Wood 2 Library 8.9x10.5 P Wood 2 Bedroom 10.7x11.1 P Wood 2 Bedroom 11x11.7 P Wood 2 Bathroom 5.11x8.4 P Ceramic tiles 2 Family room 15.1x29 P Wood 2 Living room 15.9x17.6 P Wood RJ Other 6.11x13.2 P Wood RJ Washroom 4.7x5.6 P Ceramic tiles RJ Laundry room 5.6x7.7 P Ceramic tiles RJ Storage 9.9x11.1 P Wood RJ Bedroom 11.3x12.6 P Wood RJ Bathroom 6.4x7.5 P Wood RJ
Your recently viewed properties
-
$1,850 / month
Apartment
-
$1,450 / month
Apartment
-
$3,600 / month
Apartment
-
$3,199 / month
Two or more storey
-
$2,350 / month
Apartment
-
$1,850 / month
Apartment

