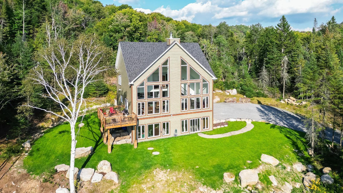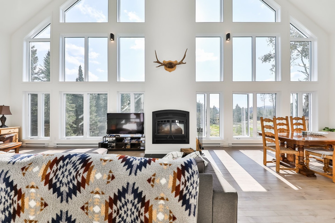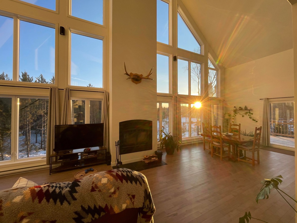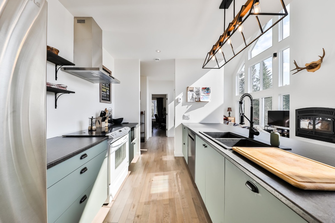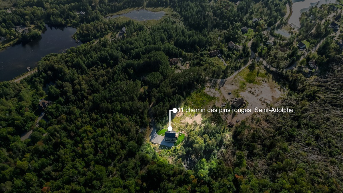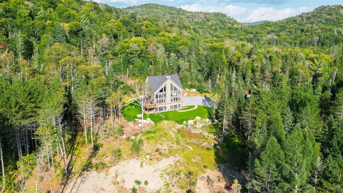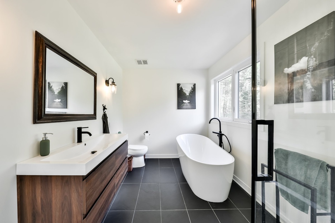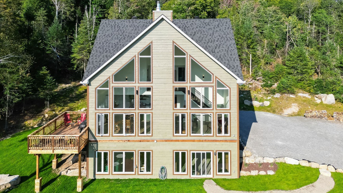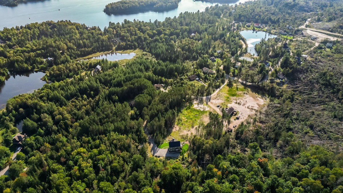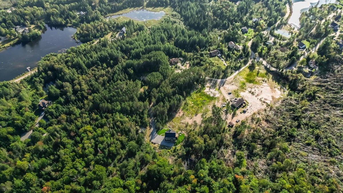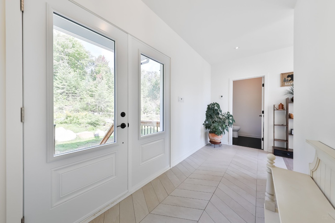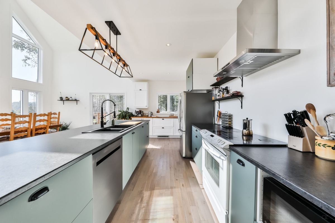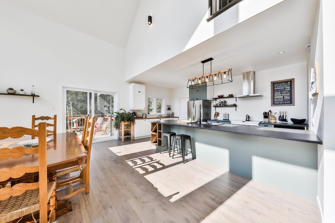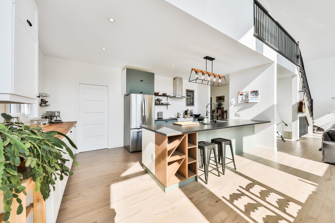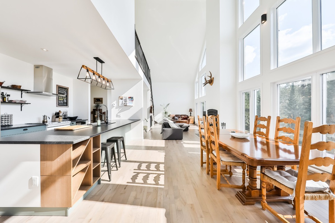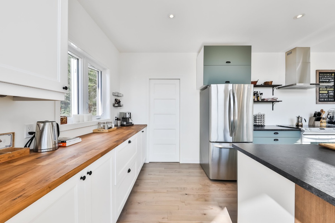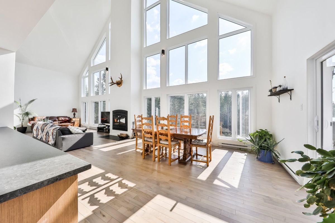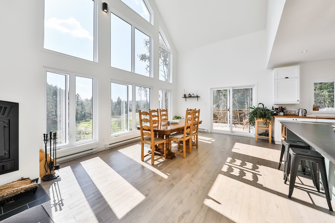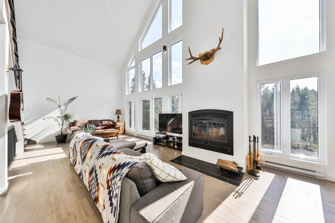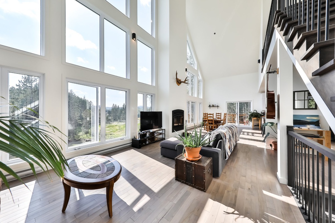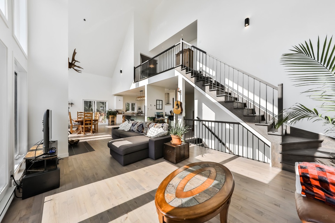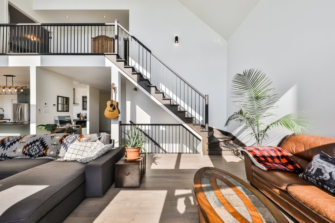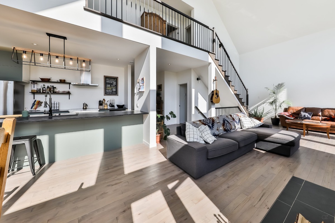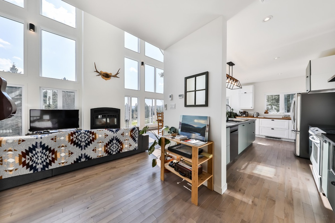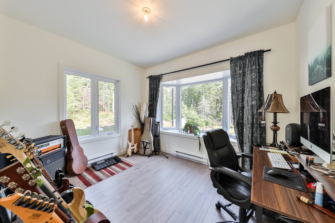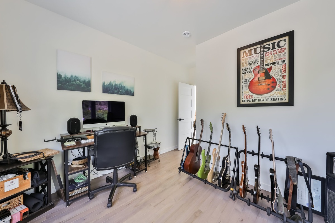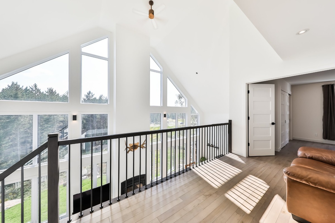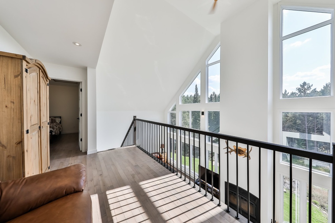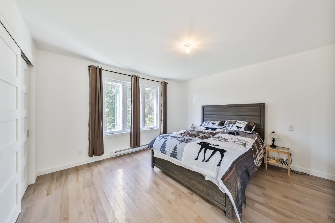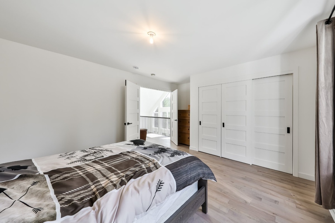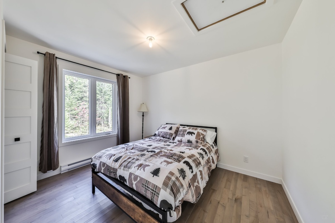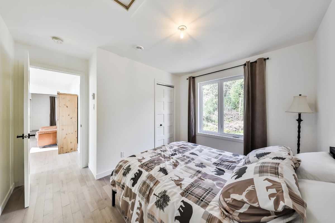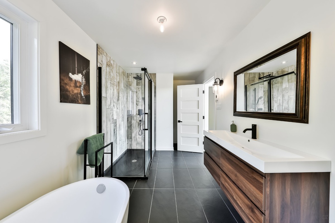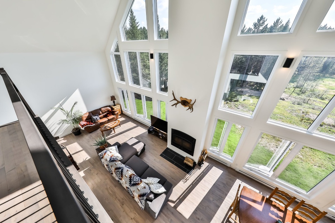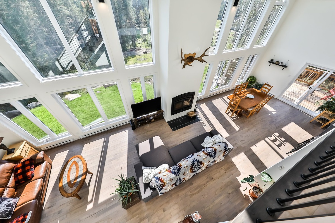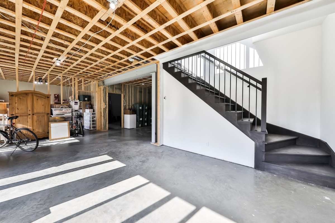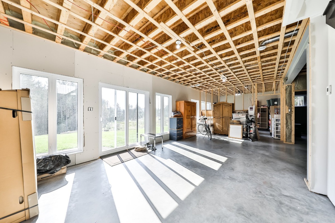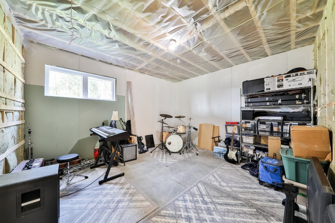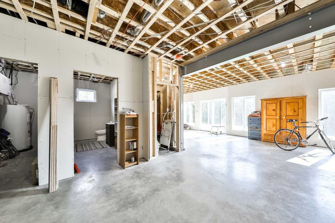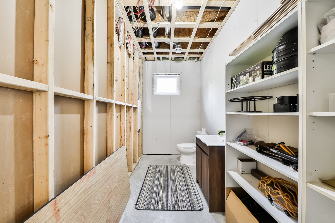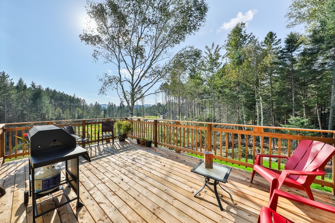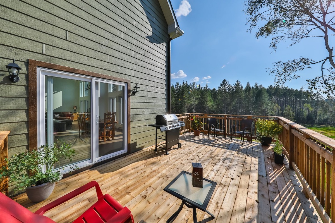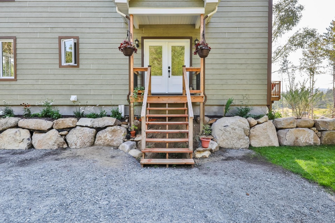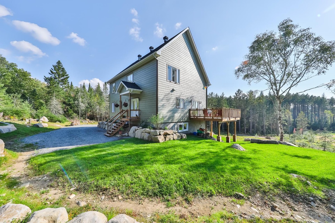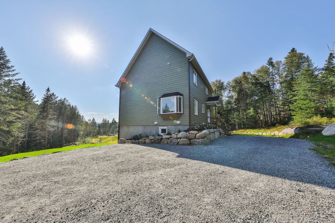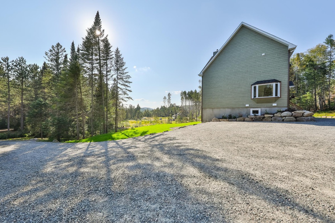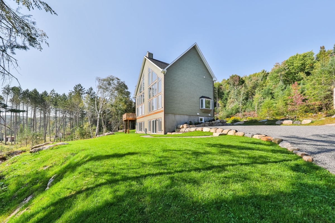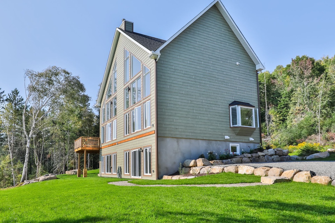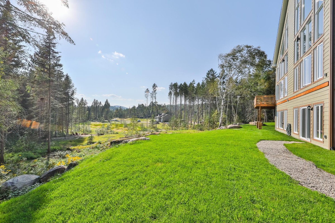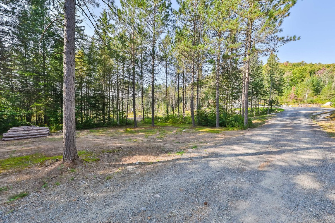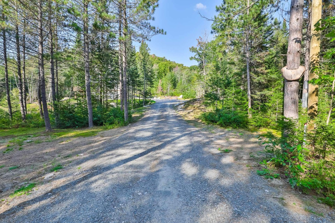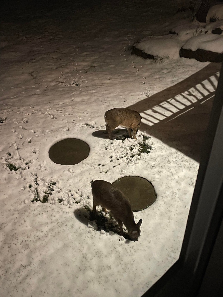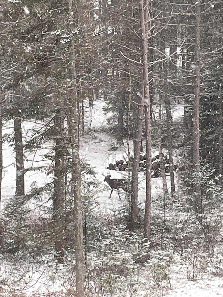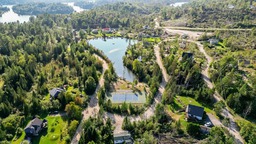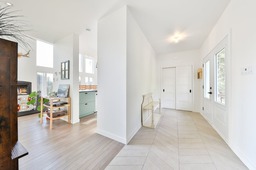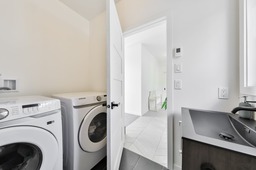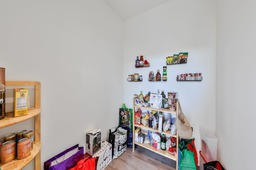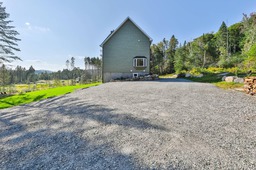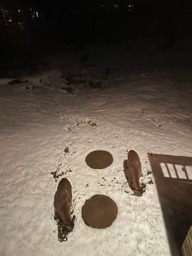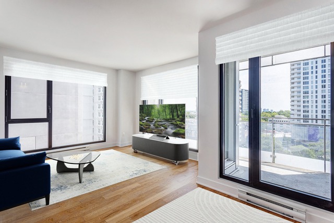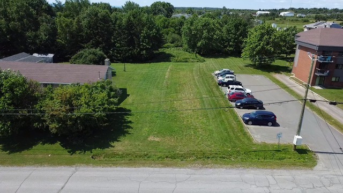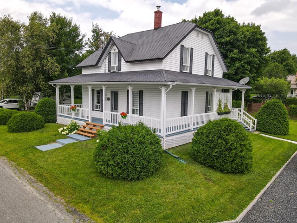|
For sale / Two or more storey SOLD 11 Ch. des Pins-Rouges Saint-Adolphe-d'Howard (Laurentides) 3 bedrooms. 1 + 2 Bathroom/Powder rooms. 230 sq. m. |
Contact real estate broker 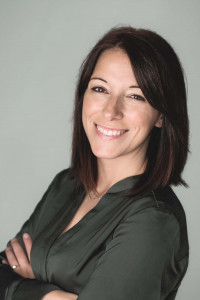
Lucie Laurin inc.
Residential and commercial real estate broker
819-419-0118 |
11 Ch. des Pins-Rouges,
Saint-Adolphe-d'Howard (Laurentides), J0T2E0
For sale / Two or more storey
SOLDLucie Laurin inc.
Residential and commercial real estate broker
Description of the property for sale
**Text only available in french.**
Construction 2021. Magnifique propriété de 3 chambres ayant une vue sur les montagnes et les magnifiques coucher de soleil. Terrain de plus de 67 000 p2, piste de raquette directement en arrière de la maison, accès à la descente de bateau puisque résident au lac des sables. terrain de tennis avec cotisation et à proximité de la montagne de ski ! Venez faire découvrir à votre clientèle, ce secret bien gardé de Saint-Adolphe.
Included: Luminaires, poêle, divan gris, échangeur d'air
Excluded: Tous les meubles de la maison, effets personnels des propriétaires. Tout ce qui n'est pas inclus
-
Lot surface 6244.7 MC (67218 sqft) Lot dim. 60.27x111.27 M Lot dim. Irregular Livable surface 230 MC (2476 sqft) Building dim. 12.36x9.32 M Building dim. Irregular -
Distinctive features Water access, Boat without motor only Driveway Not Paved Water supply Artesian well Foundation Poured concrete Hearth stove Wood fireplace Distinctive features Resort/Chalet Proximity Highway, Daycare centre, Hospital, Park - green area, Bicycle path, Elementary school, Alpine skiing, High school, Cross-country skiing Siding Pressed fibre Basement 6 feet and over, Partially finished Parking (total) Outdoor (6 places) Sewage system Purification field, Septic tank View Mountain, Panoramic Zoning Residential -
Room Dimension Siding Level Hallway 16x5.9 P Ceramic tiles RC Kitchen 17.8x9.5 P Wood RC Other 5.5x5.10 P Wood RC Dining room 14x14 P Wood RC Living room 25.6x14 P Wood RC Home office 11x12 P Wood RC Washroom 5.10x7.8 P Ceramic tiles RC Mezzanine 13x8 P Wood 2 Master bedroom 13.3x13.6 P Wood 2 Bedroom 11.11x9.5 P Wood 2 Bathroom 14.1x7.9 P Ceramic tiles 2 Family room 27x13.3 P Concrete RJ Bedroom 12.4x13.3 P Concrete RJ Other 14x16 P Concrete RJ Den 13x16 P Concrete RJ Washroom 6x12 P Concrete RJ Other 12x6 P Concrete RJ -
Municipal assessment $697,600 (2024) Municipal Taxes $4,747.00 School taxes $691.00
Other properties for sale
-
$668,000
Two or more storey
Your recently viewed properties
-
$519,000
Apartment
-
$798,000
Two or more storey
-
$19,000
Vacant lot
-
$4,890,000
Revenue Property
24 units -
$769,000
Bungalow
-
$223,000
One-and-a-half-storey house

