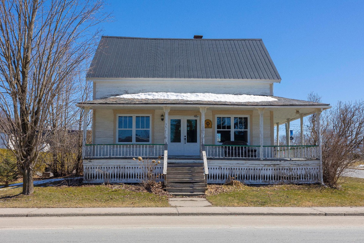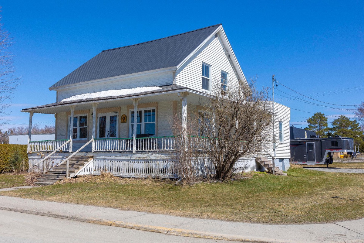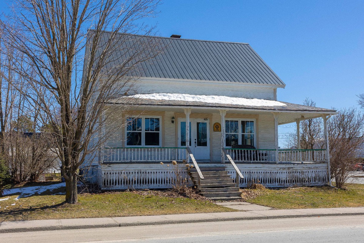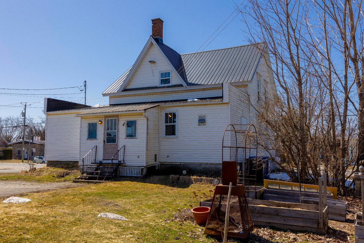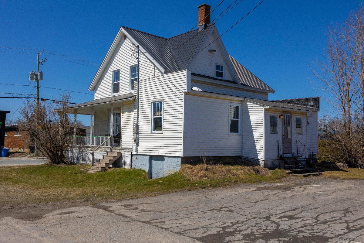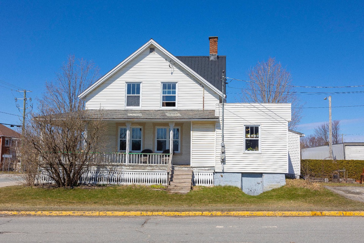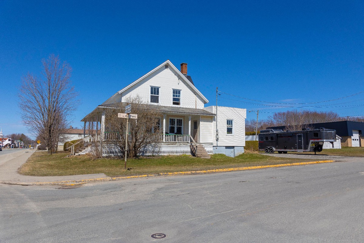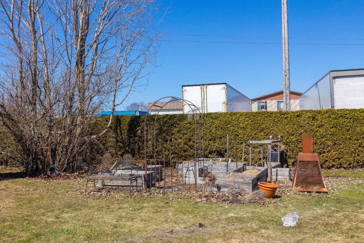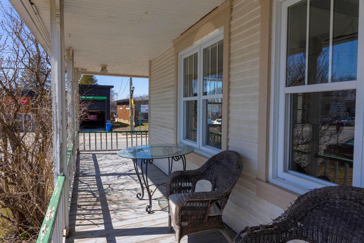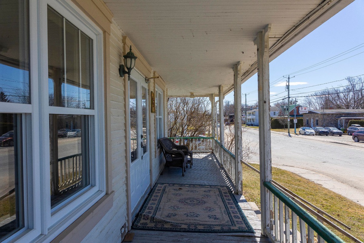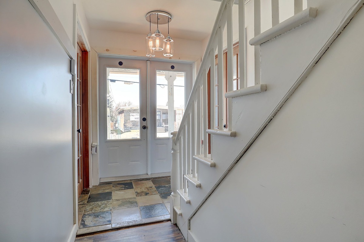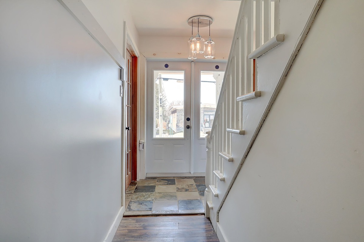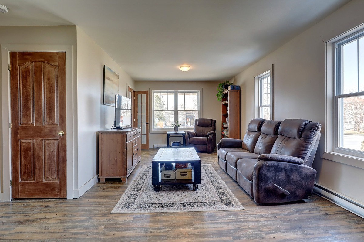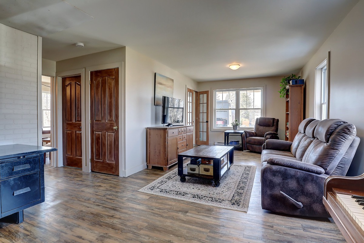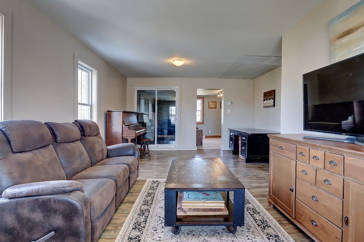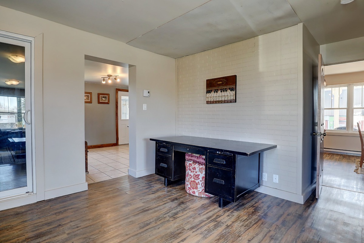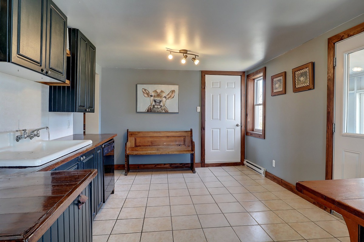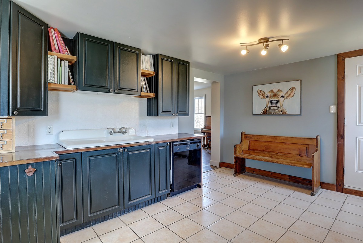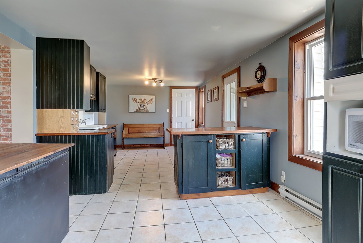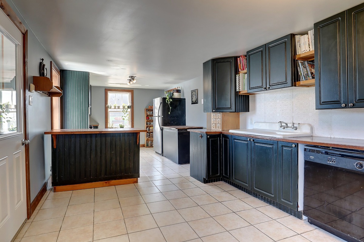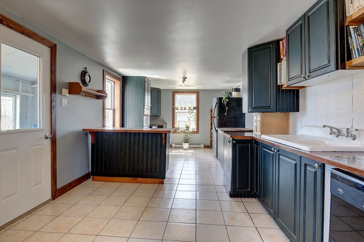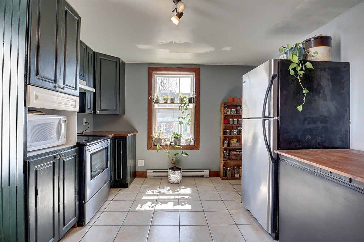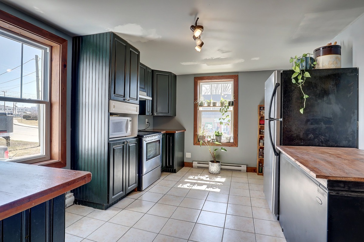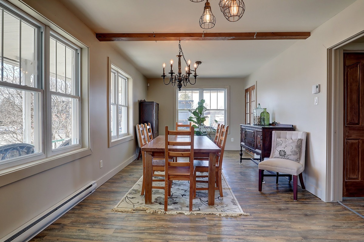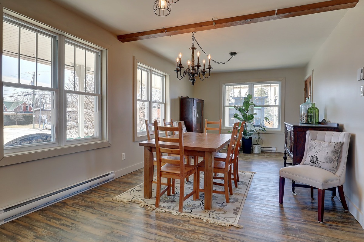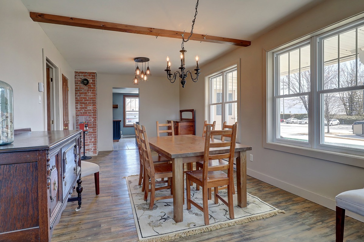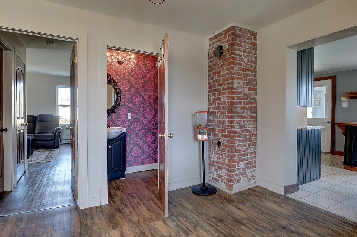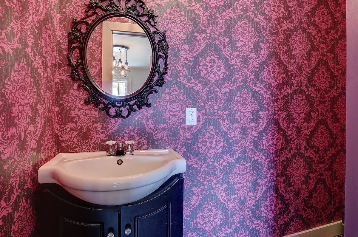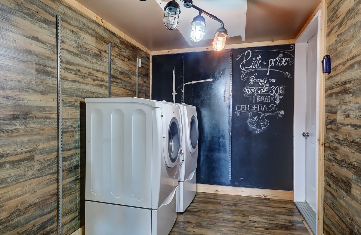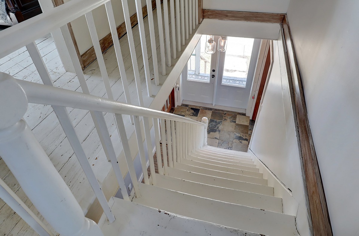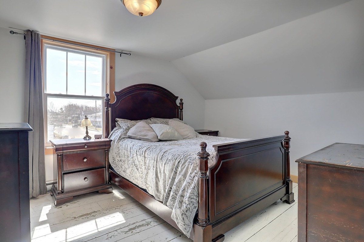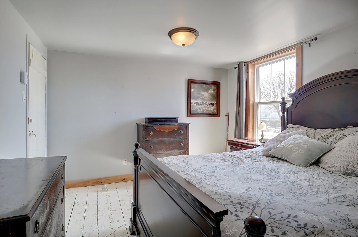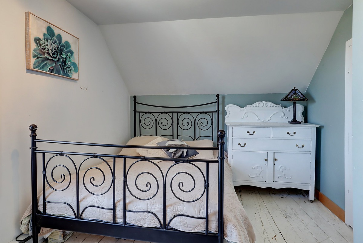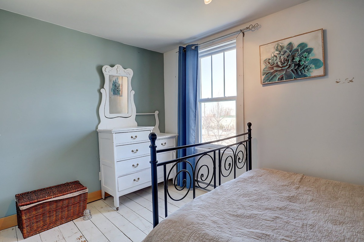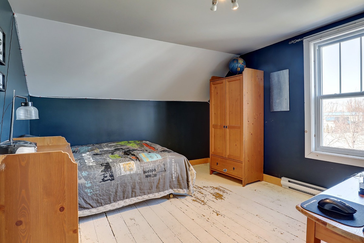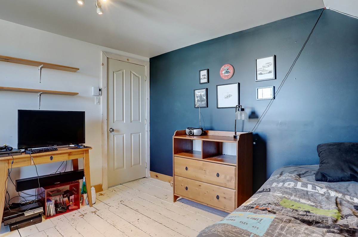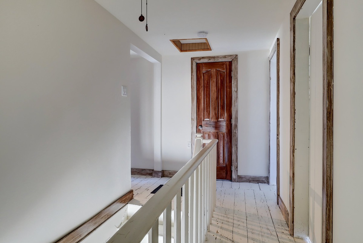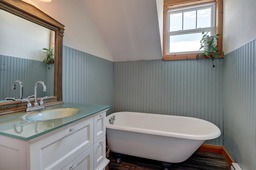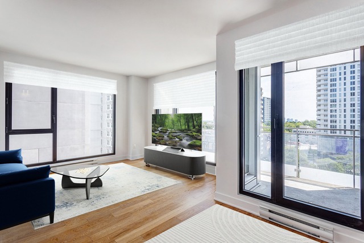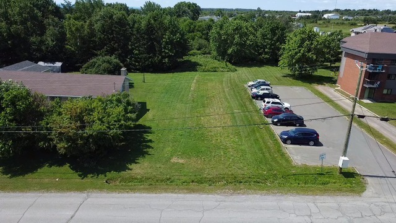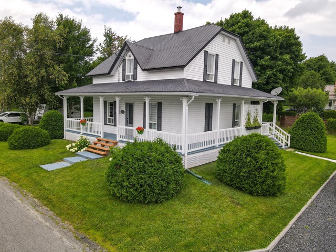|
For sale / Two or more storey $238,000 1149 Rue St-Joseph Valcourt - Ville (Estrie) 4 bedrooms. 1 + 1 Bathroom/Powder room. 232.4 sq. m. |
Contact real estate broker 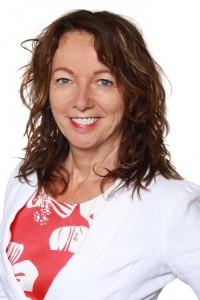
Manon Jeanson
Real Estate Broker
819-571-9592 |
1149 Rue St-Joseph,
Valcourt - Ville (Estrie), J0E2L0
For sale / Two or more storey
$238,000
Manon Jeanson
Real Estate Broker
- Language(s): French
- Phone number: 819-571-9592
- Office number: 819-820-0777
- Agency: 819-820-0777
Description of the property for sale
**Text only available in french.**
Bienvenue chez vous, au coeur de Valcourt, idéal pour votre grande famille. Imaginez-vous dans cet espace chaleureux, imprégné d'un cachet ancien qui saura vous séduire. Les rénovations réalisées ajoutent une touche de modernité tout en préservant le charme d'antan. Vous découvrirez des pièces spacieuses et lumineuses, idéales pour les moments de rassemblement en famille. Le salon, la salle à manger et la cuisine sont des espaces où il fait bon vivre et créer des souvenirs inoubliables. La cuisine est particulièrement vaste. À l'étage, quatre chambres offrent un espace pour chacun des membres de votre famille en plus d'une salle de bain.
Included: Luminaires
Excluded: Lave-vaisselle
Sale without legal warranty of quality, at the buyer's risk and peril
-
Lot surface 629.2 MC (6773 sqft) Lot dim. 20.66x30.48 M Livable surface 232.4 MC (2502 sqft) Building dim. 11.72x9.31 M Building dim. Irregular -
Driveway Asphalt Cupboard Wood Heating system Electric baseboard units Water supply Municipality Heating energy Electricity Windows PVC Foundation Stone Distinctive features Street corner Siding Wood, Vinyl Basement Low (less than 6 feet), Seperate entrance Parking (total) Outdoor (6 places) Sewage system Municipal sewer Landscaping Land / Yard lined with hedges, Landscape Roofing Tin Topography Flat Zoning Residential -
Room Dimension Siding Level Hallway 14x6.1 P Other RC Living room 24.10x11 P Other RC Dining room 24.10x10.11 P Other RC Washroom 7.9x3.4 P Other RC Kitchen 27.7x11 P Ceramic tiles RC Laundry room 11.2x6.9 P Other RC Hallway 12.2x4.1 P Other RC Master bedroom 12.9x11.1 P Wood 2 Bedroom 12.2x9.2 P Wood 2 Other 17.11x4.4 P Wood 2 Bedroom 12.3x9.2 P Wood 2 Bedroom 12.4x10.11 P Wood 2 Bathroom 6.10x5.11 P Floating floor 2 Cellar / Cold room 28.4x35 P Concrete 0 -
Municipal assessment $145,100 (2024) Municipal Taxes $1,902.00 School taxes $120.00
Your recently viewed properties
-
$519,000
Apartment
-
$798,000
Two or more storey
-
$19,000
Vacant lot
-
$4,890,000
Revenue Property
24 units -
$769,000
Bungalow
-
$223,000
One-and-a-half-storey house

