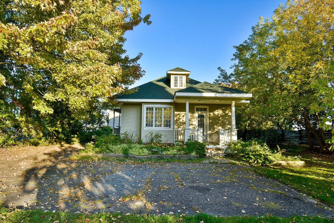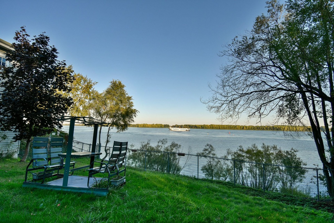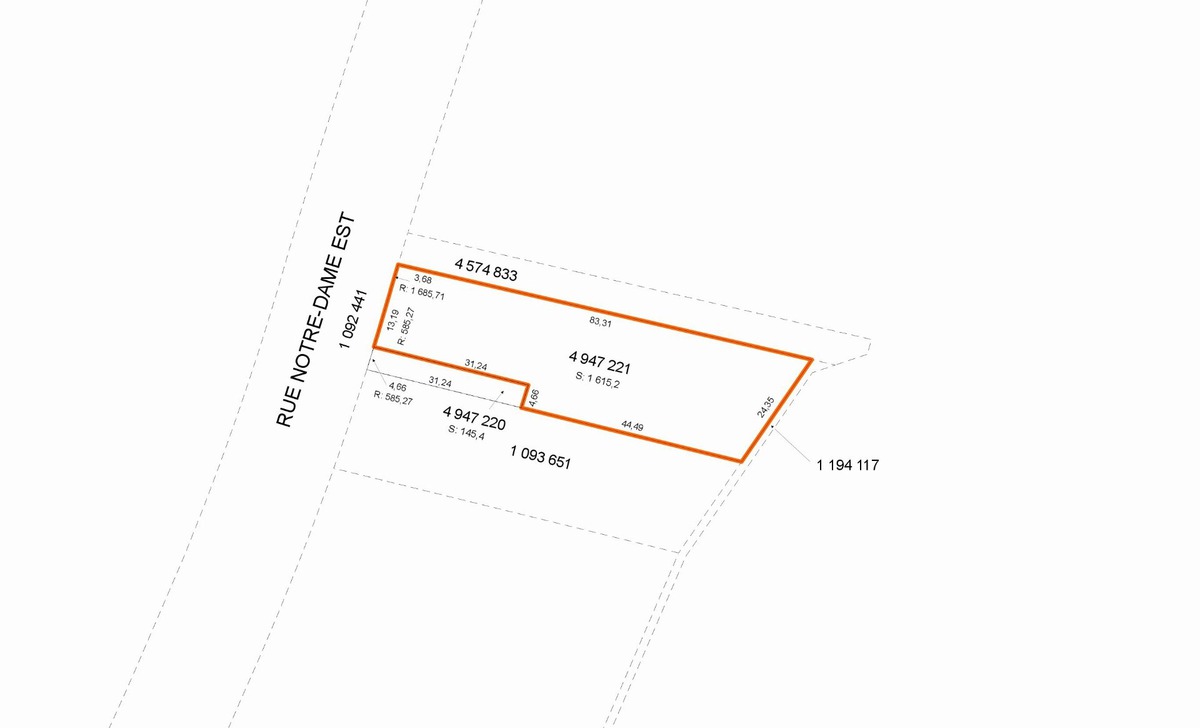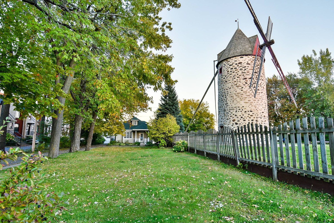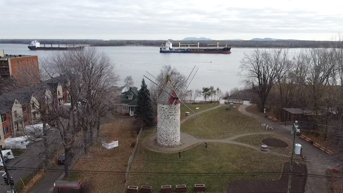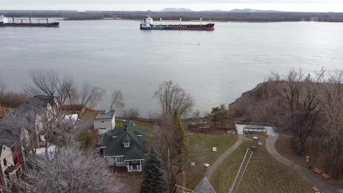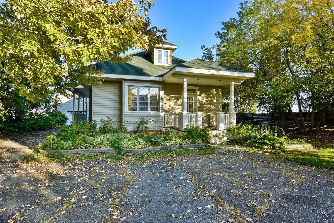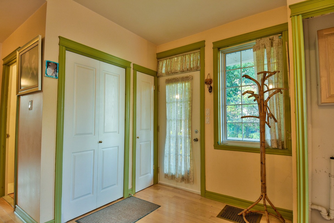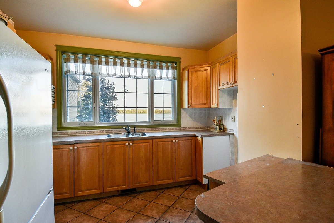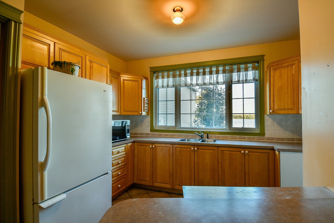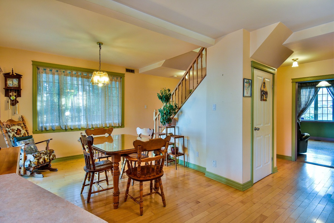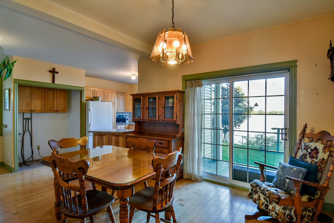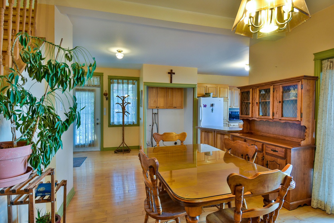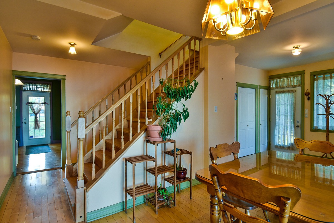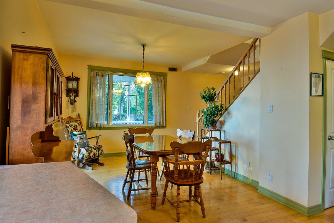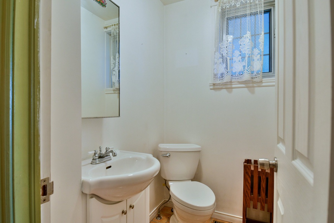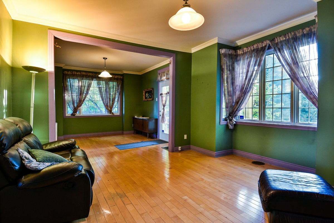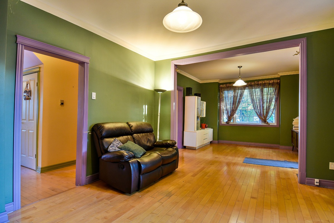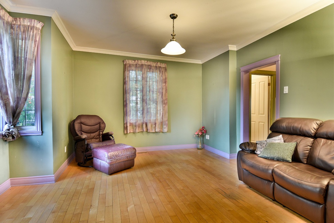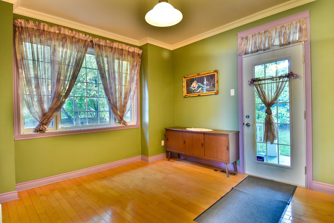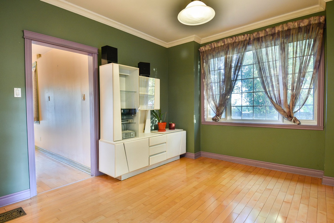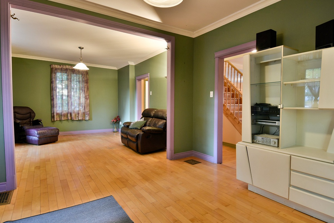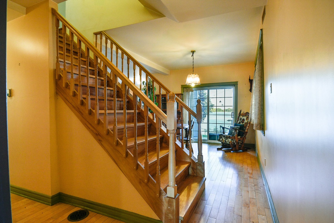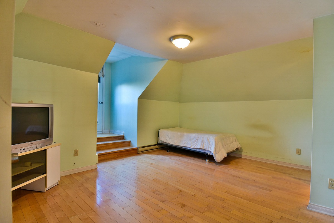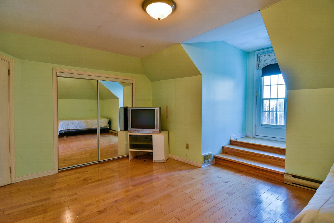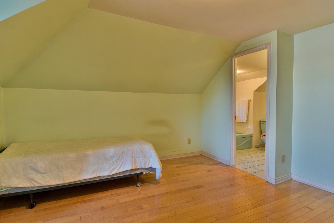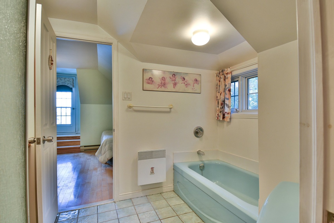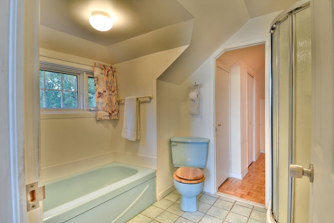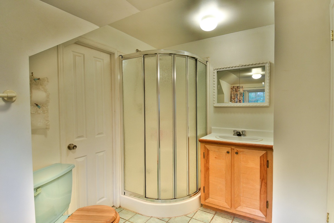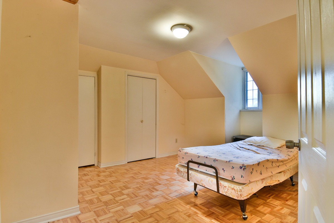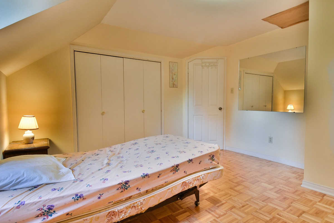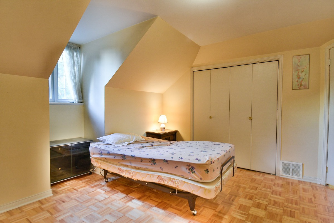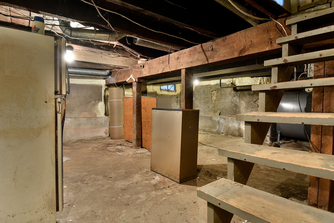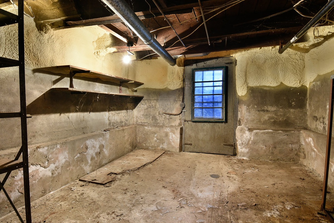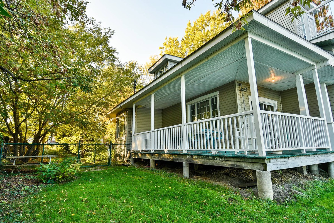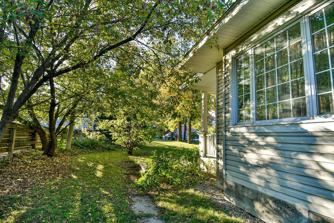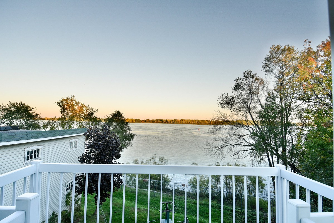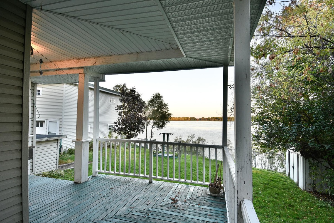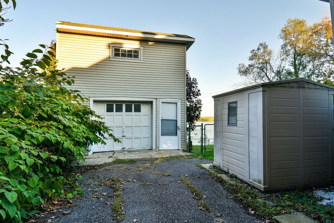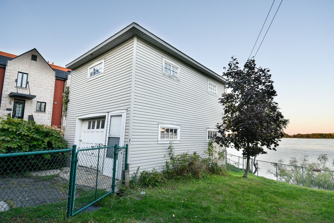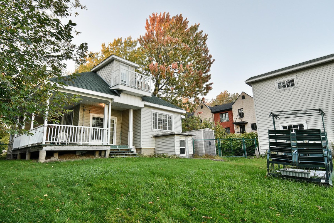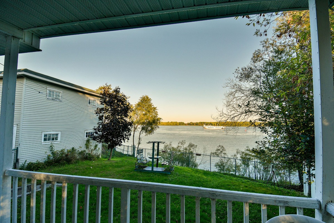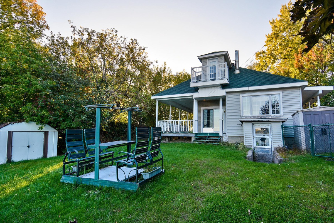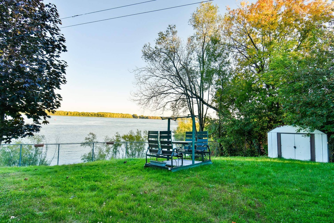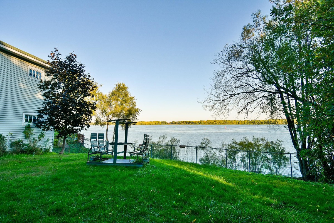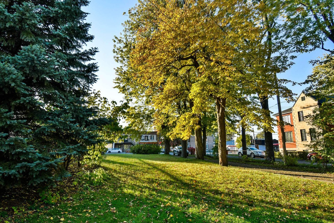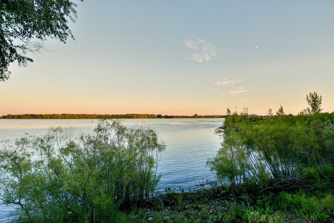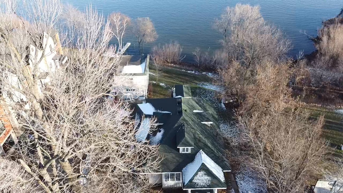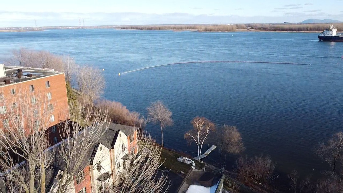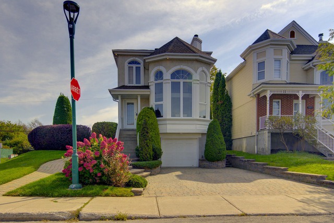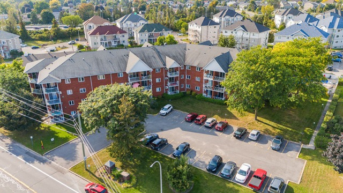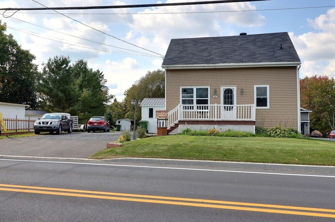|
For sale / Two or more storey $819,000 11640 Rue Notre-Dame E. Montréal (Rivière-des-Prairies/Pointe-aux-Trembles) 2 bedrooms. 1 + 1 Bathroom/Powder room. 1615.2 sq. m. |
Contact one of our brokers 
François Trudeau-Barbeau
Residential and commercial real estate broker
450-585-0999 
Kevin Lauzon
Residential real estate broker
438-880-9536 |
11640 Rue Notre-Dame E.,
Montréal (Rivière-des-Prairies/Pointe-aux-Trembles), H1B2X5
For sale / Two or more storey
$819,000
François Trudeau-Barbeau
Residential and commercial real estate broker

Kevin Lauzon
Residential real estate broker
- Language(s): French, English
- Phone number: 438-880-9536
- Agency: 450-964-0333
Description of the property for sale
**Text only available in french.**
***VENTE DE SUCCESSIONS**Vendu sous l'évaluation municipale!! Avis aux promoteurs ,constructeurs, entrepreneurs et investisseurs. Jolie propriété avec cachet construite sur un des rares terrains bordant le fleuve Saint-Laurent à Pointe-aux-Trembles. Avec une vue imprenable sur le fleuve et à proximité de tout, ce terrain de plus de 17 000 pieds carrés est l'endroit idéal pour y construire un triplex ou la maison de vos rêves.
Included: Luminaires, stores, aspirateur central
Sale without legal warranty of quality, at the buyer's risk and peril
-
Lot surface 1615.2 MC (17386 sqft) Lot dim. 16.87x95.74 M Lot dim. Irregular Building dim. 9.4x13.34 M Building dim. Irregular -
Distinctive features Water front Driveway Asphalt Cupboard Wood Heating system Air circulation Water supply Municipality Heating energy Heating oil Windows Aluminum, PVC Foundation Poured concrete Garage Detached Distinctive features No neighbours in the back Proximity Highway, Daycare centre, Golf, Park - green area, Bicycle path, Elementary school, High school, Public transport Siding Vinyl Bathroom / Washroom Adjoining to the master bedroom Basement Seperate entrance, Unfinished Parking (total) Outdoor, Garage (6 places) Sewage system Municipal sewer Landscaping Fenced Window type Crank handle Roofing Asphalt shingles Topography Flat View Water Zoning Residential -
Room Dimension Siding Level Dining room 11.5x12 P Wood RC Kitchen 14x11.5 P Ceramic tiles RC Washroom 4x6 P Ceramic tiles RC Den 12.5x12 P Wood RC Living room 14.5x12 P Wood RC Bedroom 12x12 P Parquet 2 Bathroom 7x9.5 P Ceramic tiles 2 Master bedroom 15x13 P Wood 2 Other 31x21.5 P Concrete 0 -
Municipal assessment $900,000 (2024) Municipal Taxes $5,942.00 School taxes $691.00
Advertising
Other properties for sale
-
Two or more storey
Your recently viewed properties
-
$748,800
Bungalow
-
$90,000 + GST/QST
Vacant lot
-
$728,000
Two or more storey
-
$209,900
Apartment
-
$189,000
One-and-a-half-storey house
-
$175,000 + GST/QST
Vacant lot

